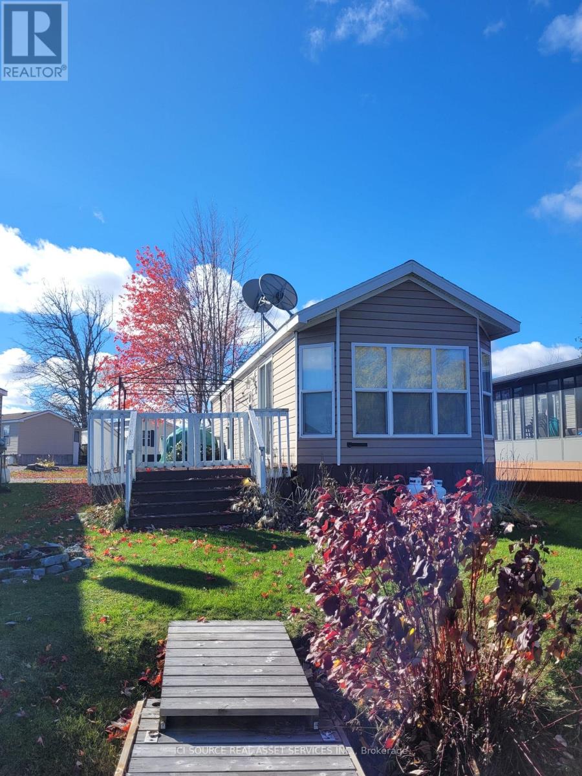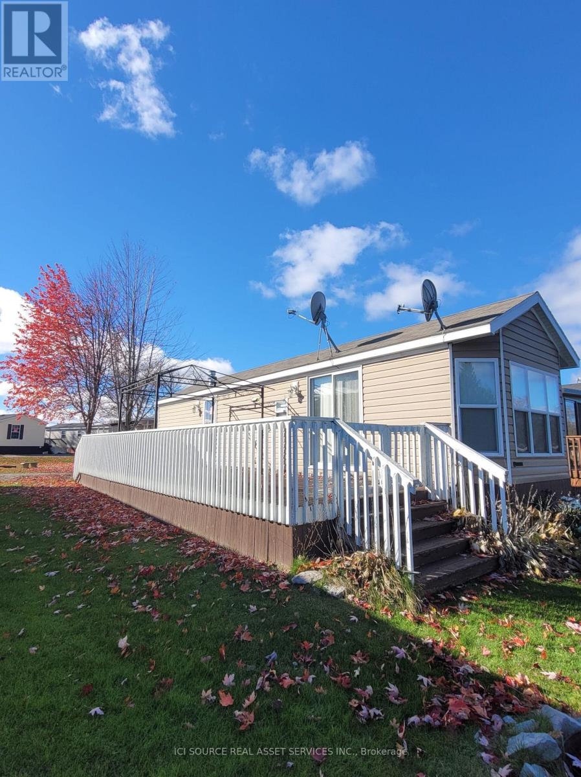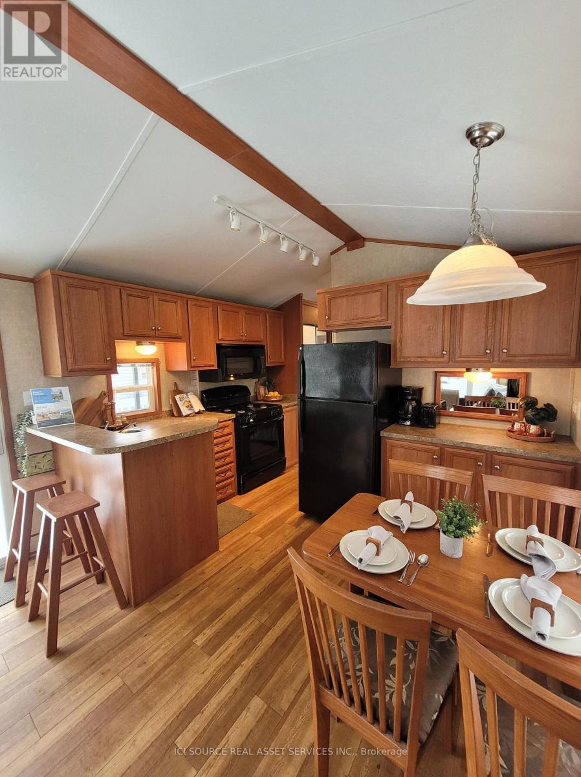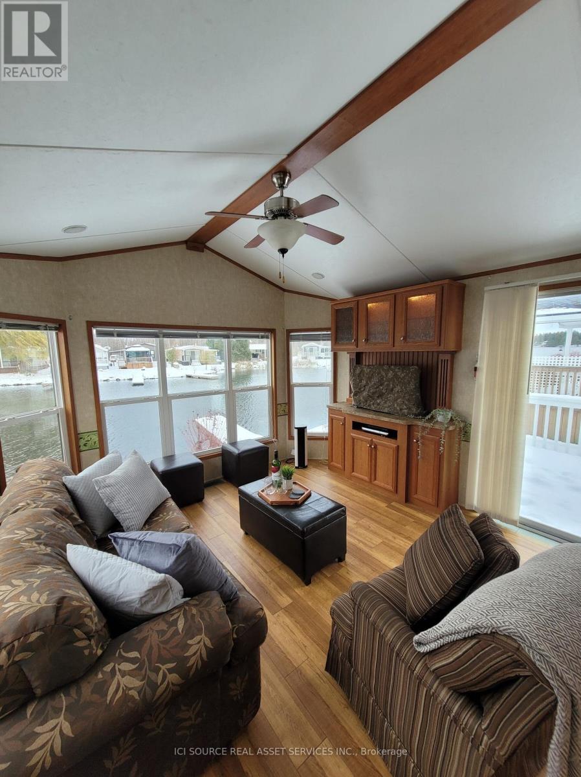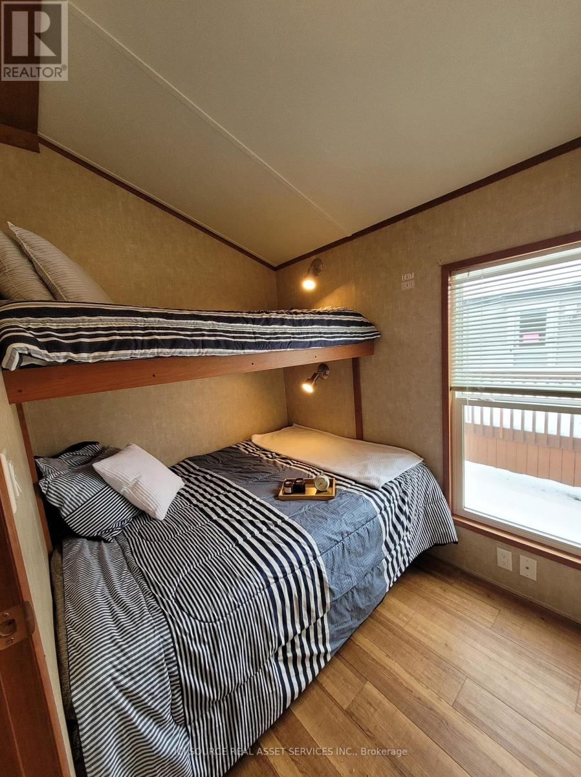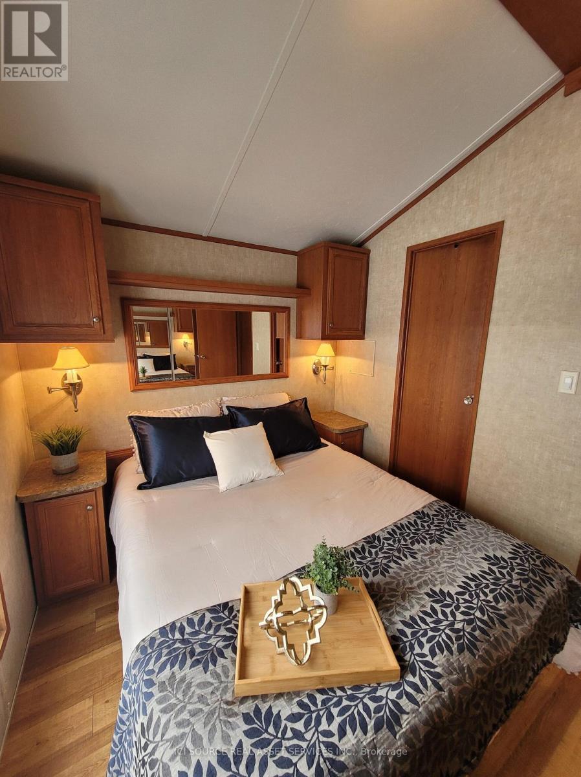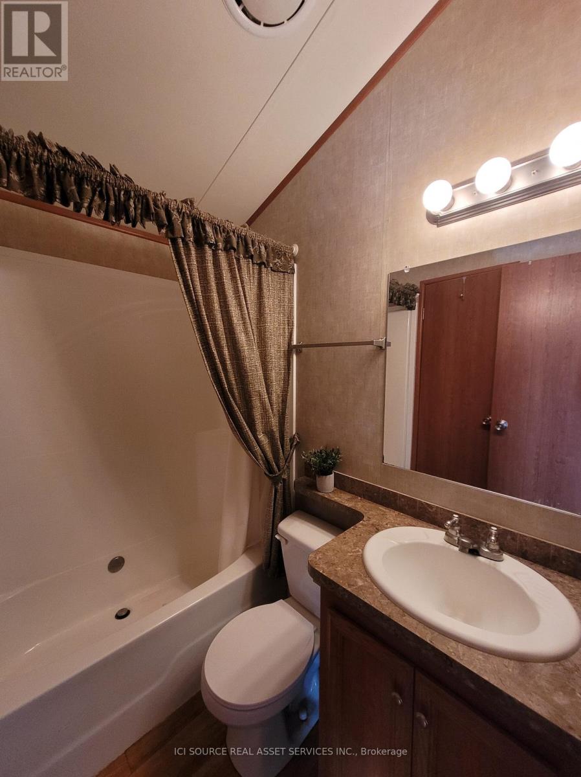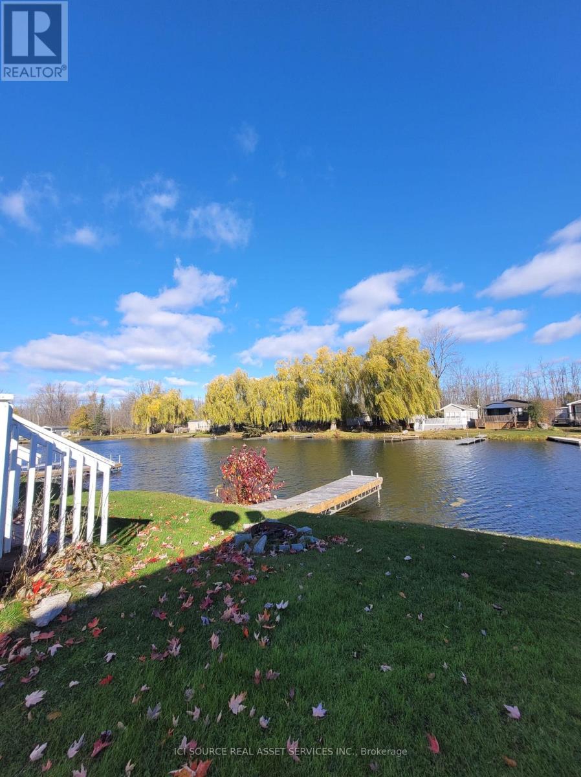Cpc007 - 171 Woodland Estates Road Trent Hills, Ontario K0L 1L0
$69,900
Enjoy your very own peaceful waterfront retreat in this 2012 Breckenridge Fine life, perfectly situated on the bay with a dock available right out front. Take in beautiful water views right from your living room and experience the simple, relaxed lifestyle that comes with life by the water. Inside, you'll find a comfortable and practical layout featuring: 2 bedrooms, including a primary suite with ensuite bathroom. Ample built-in storage for all essentials. Classic interior finishes that offer a warm, cottage-style feel. Fully furnished and ready to enjoy. All major kitchen appliances included. Heating and air conditioning for comfort throughout the season. This cottage offers great potential for those looking to enjoy waterfront living at an approachable price. Perfect for creating your own getaway space. Added value includes a 4-year mechanical warranty and first year of summarizing services, providing peace of mind and convenience for the seasons ahead. If you've been dreaming of a relaxing waterfront retreat without the premium price tag, this Breckenridge Fine life is the ideal opportunity to make that happen.*For Additional Property Details Click The Brochure Icon Below* (id:58043)
Property Details
| MLS® Number | X12576044 |
| Property Type | Single Family |
| Community Name | Rural Trent Hills |
| Parking Space Total | 1 |
Building
| Bathroom Total | 1 |
| Bedrooms Above Ground | 2 |
| Bedrooms Total | 2 |
| Architectural Style | Bungalow |
| Basement Type | None |
| Cooling Type | Central Air Conditioning |
| Exterior Finish | Vinyl Siding |
| Foundation Type | Unknown |
| Heating Fuel | Propane |
| Heating Type | Radiant Heat |
| Stories Total | 1 |
| Size Interior | 0 - 699 Ft2 |
| Type | Mobile Home |
Parking
| No Garage |
Land
| Acreage | No |
| Sewer | Septic System |
| Size Depth | 80 Ft |
| Size Frontage | 40 Ft |
| Size Irregular | 40 X 80 Ft |
| Size Total Text | 40 X 80 Ft |
Rooms
| Level | Type | Length | Width | Dimensions |
|---|---|---|---|---|
| Main Level | Living Room | 4.62 m | 3.51 m | 4.62 m x 3.51 m |
| Main Level | Kitchen | 2.29 m | 3.51 m | 2.29 m x 3.51 m |
| Main Level | Bedroom | 2.49 m | 2.21 m | 2.49 m x 2.21 m |
| Main Level | Bedroom 2 | 1.93 m | 1.57 m | 1.93 m x 1.57 m |
| Main Level | Bathroom | 2.1 m | 1.2 m | 2.1 m x 1.2 m |
Utilities
| Electricity | Installed |
Contact Us
Contact us for more information
James Tasca
Broker of Record
(800) 253-1787
(855) 517-6424
(855) 517-6424
www.icisource.ca/


