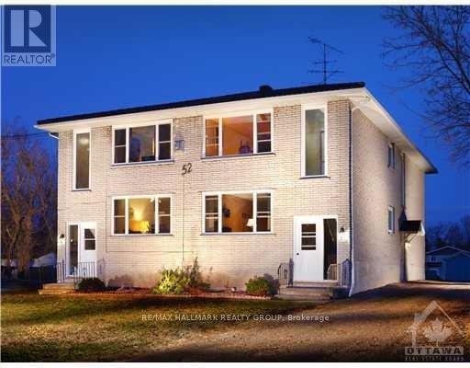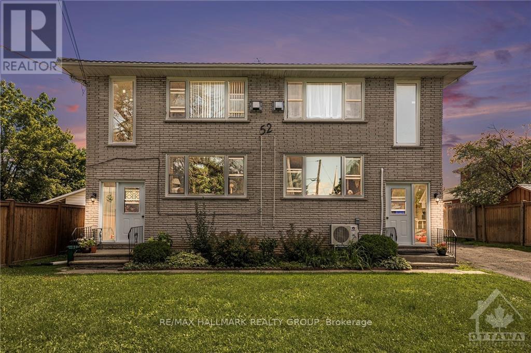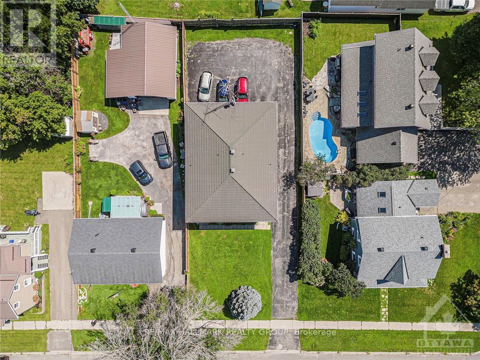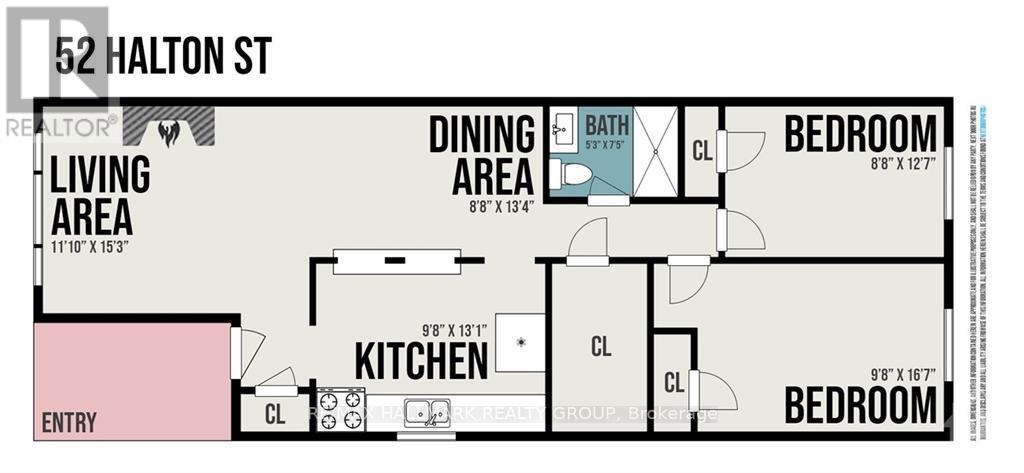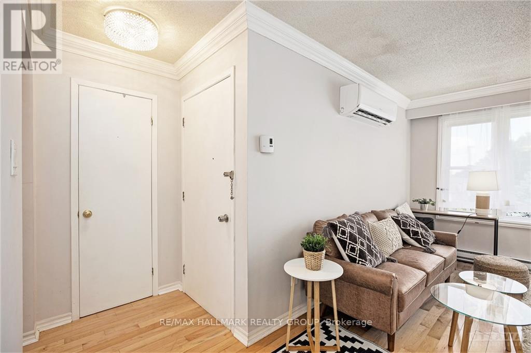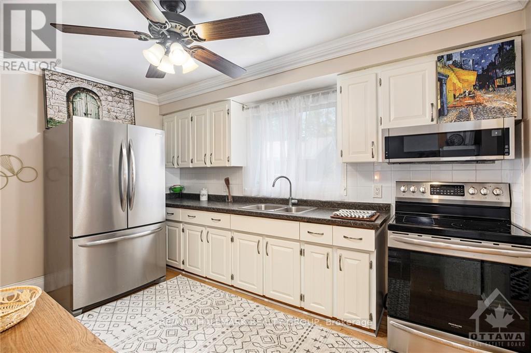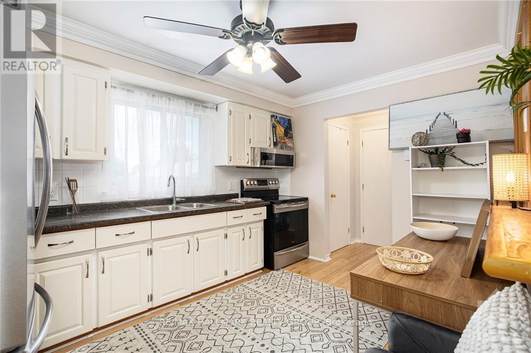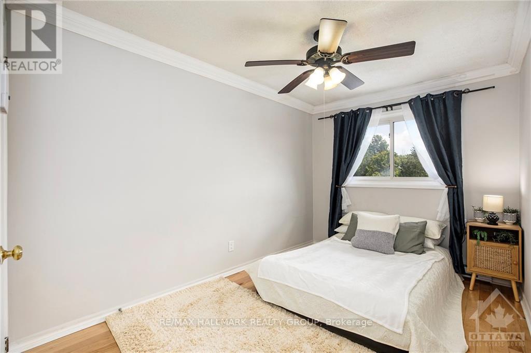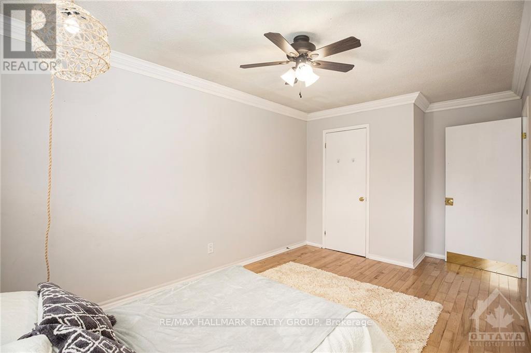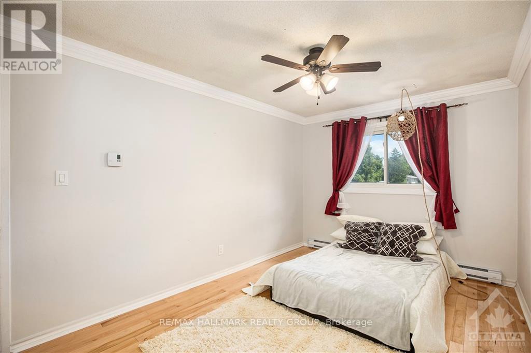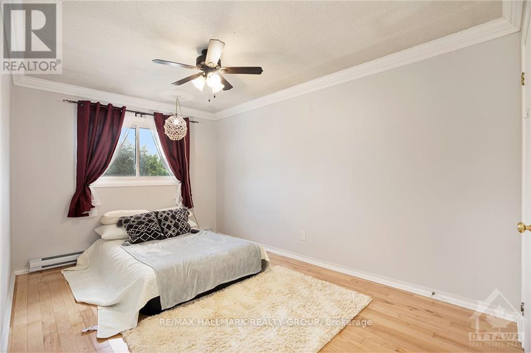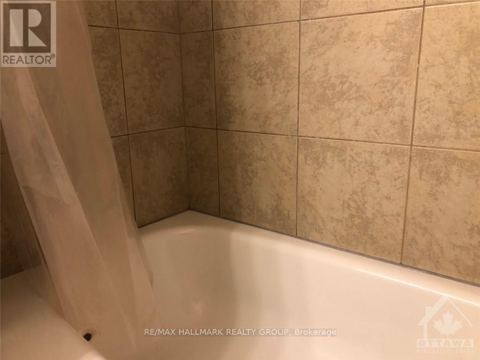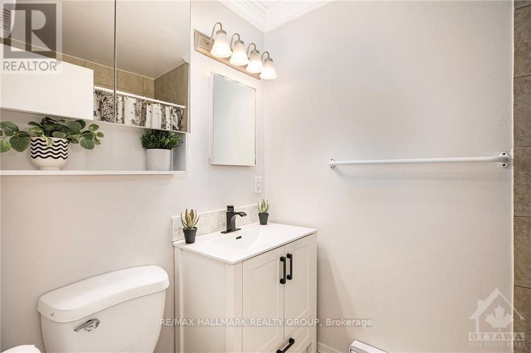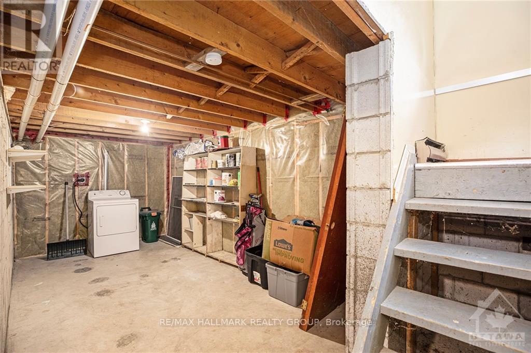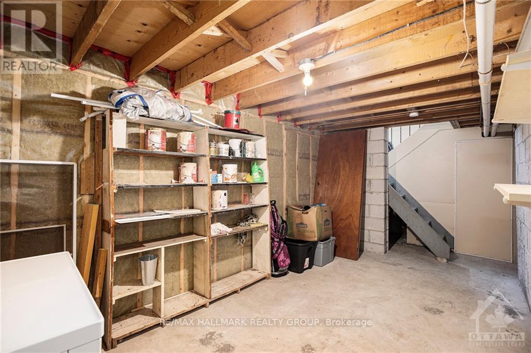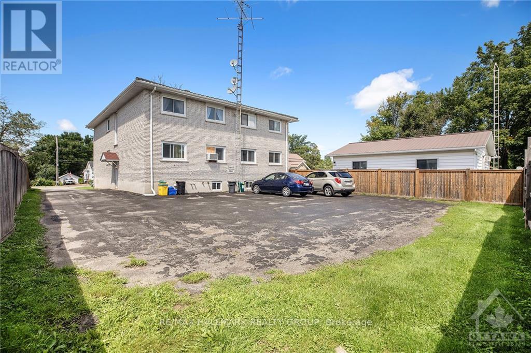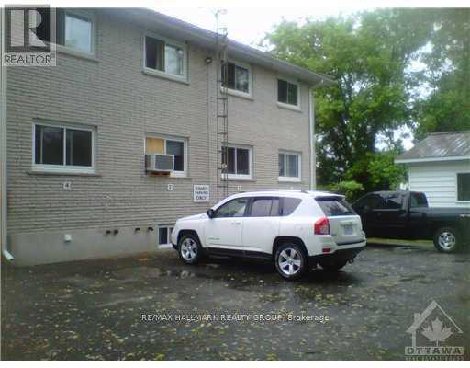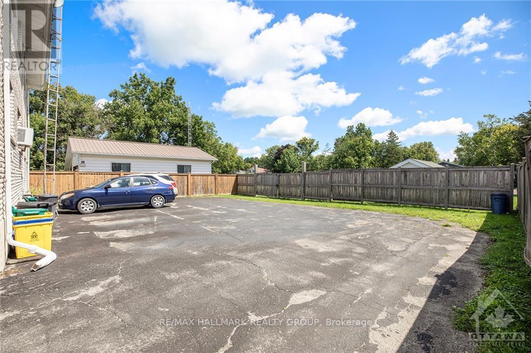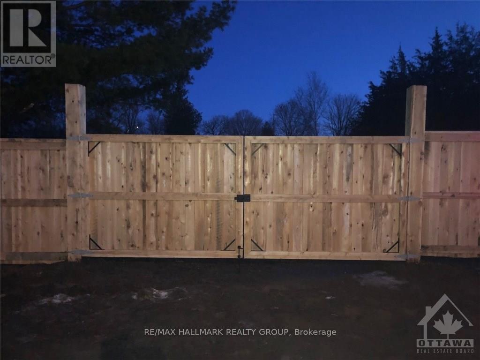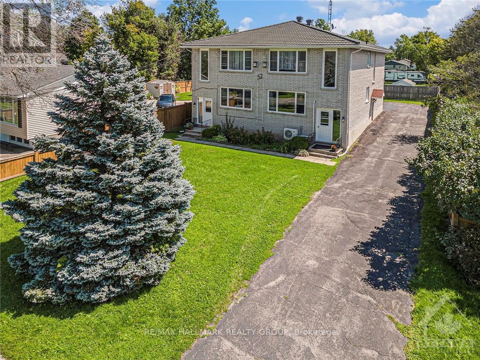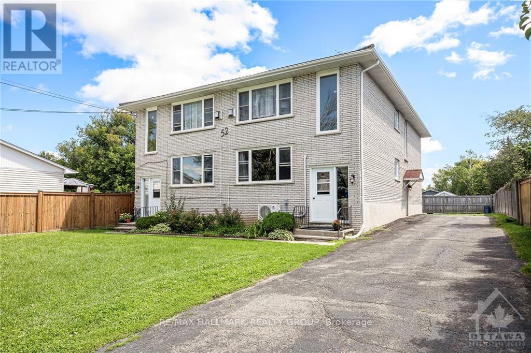52 Halton Street Perth, Ontario K7H 2C6
$2,000 Monthly
2 BDRM on the FIRST FLOOR APT IN BRICK 4-PLEX IN HISTORIC PERTH, STAINLESS STEEL FRIG & STOVE & MICROWAVE, MAPLE HARDWOOD FLOORS, GAS FURNACE, ELECTRIC BASEBOARD HEATERS W/THERMOSTATS IN EACH ROOM FOR BACK-UP HEAT, LAUNDRY ROOM W/WASHER & DRYER & STORAGE AREA IN LOWER LEVEL, NEWER LIGHT FIXTURES & RECEPTACLES & SWITCHES & BREAKER PANEL, NEW KITCHEN CUPBOARD DOORS, BATHTUB REGLAZED, NEW TILE TUB SURROUND, PARKING AT REAR OF BUILDING W/ELECTRICAL OUTLET FOR VEHICLE, 2 INTERNAL HALLWAYS TO EVERY UNIT IN THE BUILDING ,IN A QUIET ALL RESIDENTIAL AREA, YET CLOSE TO ALL THE AMENITIES OF THE BUSINESS SECTION, 1/2 BLOCK TO COMPUTER PLUS, 3 BLOCKS TO TIM HORTONS & MAC'S MILK, MAIL DELIVERY TO MAILBOXES INSIDE THE FRONT DOORS, REFERENCES, FIRST & LAST MONTHS RENT, Deposit: $4000 (id:58043)
Property Details
| MLS® Number | X12579252 |
| Property Type | Single Family |
| Community Name | 907 - Perth |
| Amenities Near By | Park |
| Parking Space Total | 1 |
Building
| Bathroom Total | 1 |
| Bedrooms Above Ground | 2 |
| Bedrooms Total | 2 |
| Amenities | Fireplace(s), Separate Electricity Meters |
| Basement Development | Partially Finished |
| Basement Type | Full (partially Finished) |
| Cooling Type | None |
| Exterior Finish | Brick |
| Fireplace Present | Yes |
| Fireplace Total | 1 |
| Foundation Type | Concrete |
| Heating Fuel | Natural Gas |
| Heating Type | Not Known |
| Size Interior | 700 - 1,100 Ft2 |
| Type | Other |
| Utility Water | Municipal Water |
Parking
| No Garage |
Land
| Acreage | No |
| Land Amenities | Park |
| Sewer | Sanitary Sewer |
| Size Depth | 153 Ft |
| Size Frontage | 60 Ft |
| Size Irregular | 60 X 153 Ft ; 0 |
| Size Total Text | 60 X 153 Ft ; 0|under 1/2 Acre |
Rooms
| Level | Type | Length | Width | Dimensions |
|---|---|---|---|---|
| Second Level | Primary Bedroom | 4.97 m | 2.89 m | 4.97 m x 2.89 m |
| Second Level | Bedroom | 4.41 m | 2.59 m | 4.41 m x 2.59 m |
| Second Level | Dining Room | 3.96 m | 2.59 m | 3.96 m x 2.59 m |
| Second Level | Kitchen | 3.96 m | 2.89 m | 3.96 m x 2.89 m |
| Second Level | Living Room | 4.57 m | 3.58 m | 4.57 m x 3.58 m |
| Second Level | Bathroom | 2.43 m | 1.52 m | 2.43 m x 1.52 m |
| Lower Level | Laundry Room | 6.09 m | 3.04 m | 6.09 m x 3.04 m |
Utilities
| Cable | Available |
| Telephone | Connected |
| Natural Gas Available | Available |
https://www.realtor.ca/real-estate/29139563/52-halton-street-perth-907-perth
Contact Us
Contact us for more information

Brad Closs
Broker
610 Bronson Avenue
Ottawa, Ontario K1S 4E6
(613) 236-5959
(613) 236-1515
www.hallmarkottawa.com/


