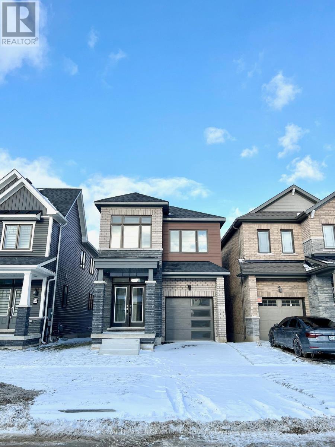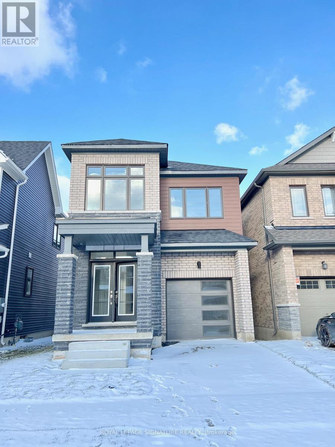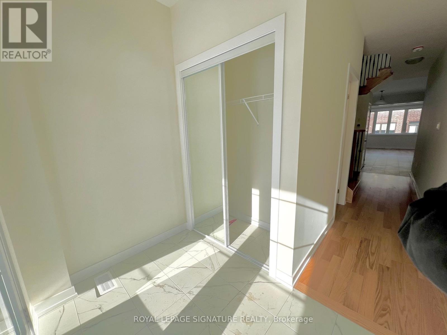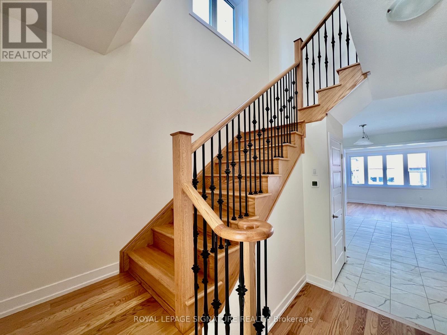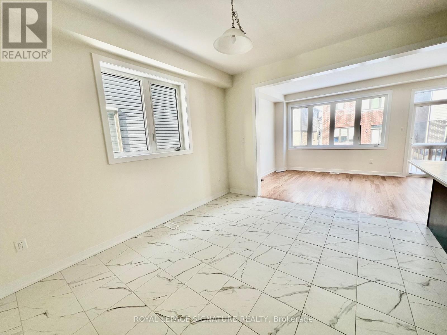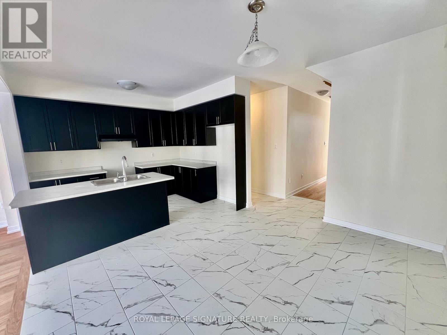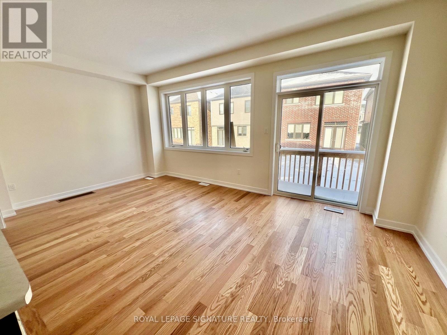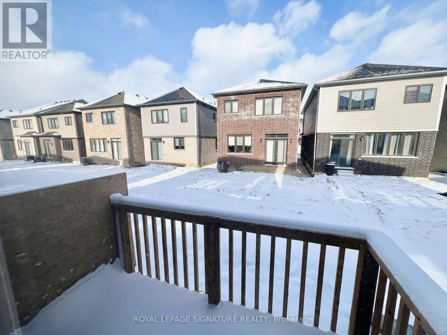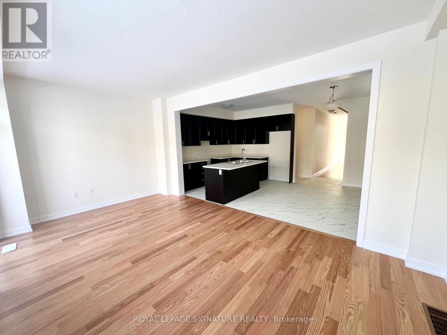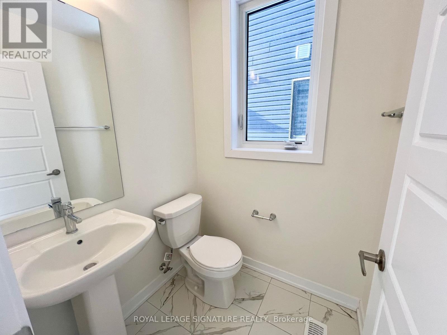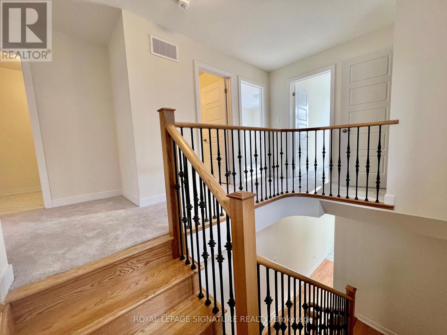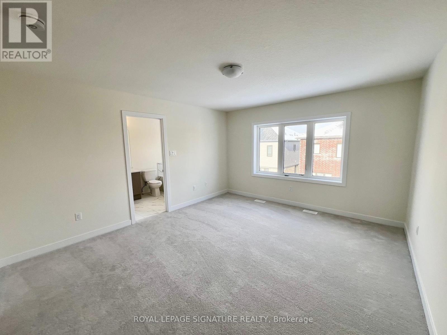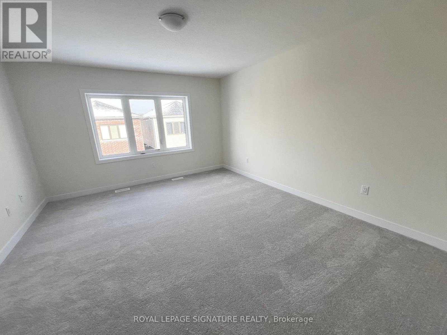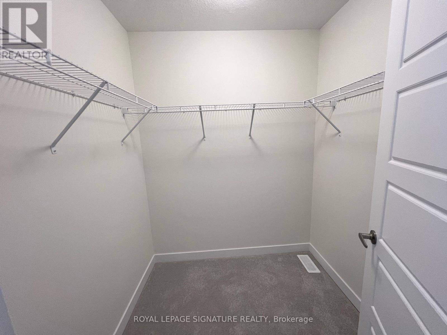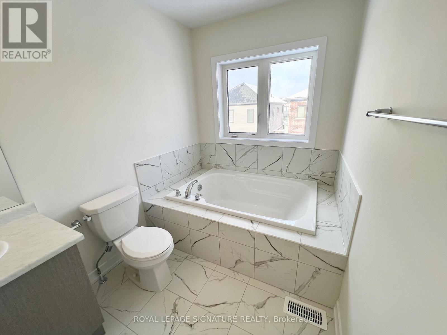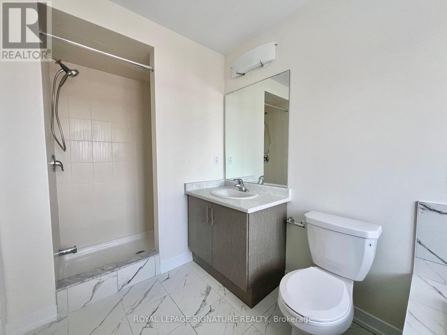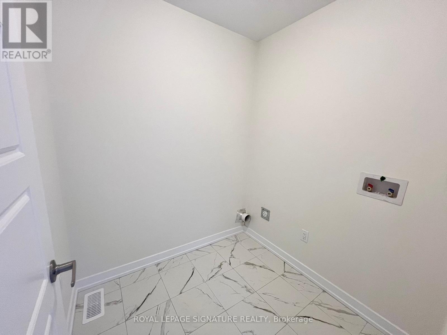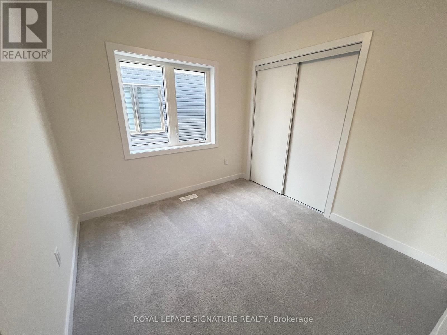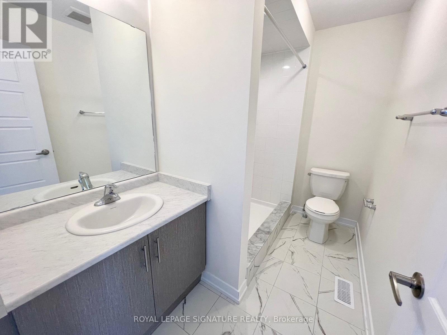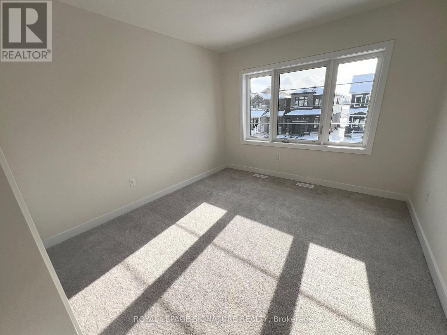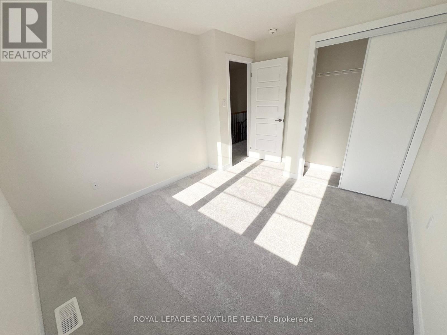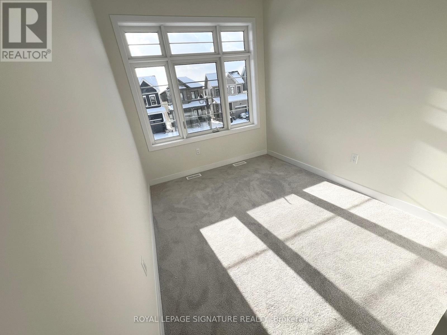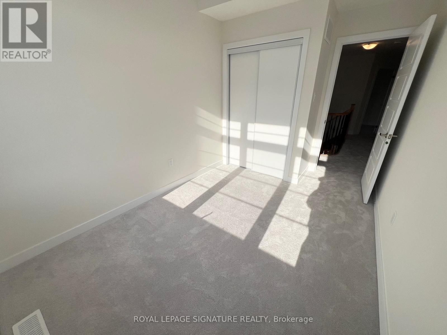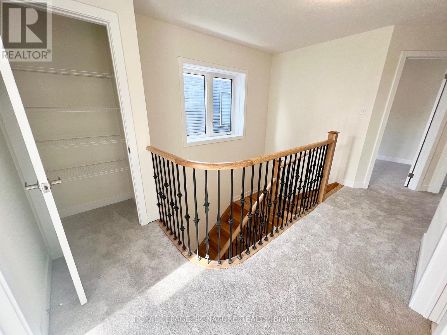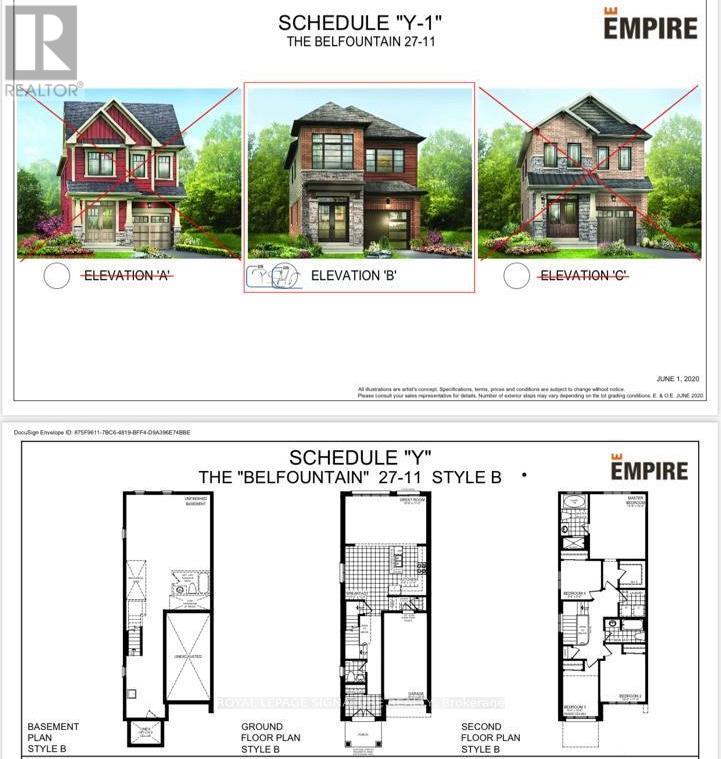26 Monteith Drive Brantford, Ontario N3T 5L5
$2,499 Monthly
LOCATION LOCATION!! Stunning Only 2 Years New, Detached 4 Bedroom House For Rent In The Master planned Premium Wyndfield Neighbourhood of Brantford. This Empire Built Spacious House With 1881 Square Feet Has A Double Door Entry Leading Through The Foyer To The Open Concept Kitchen, Dining & A Very Spacious Great Room. Featuring An Upgraded Kitchen, Tall Cupboards And A Large Centre Island. The Great Room Has Large Windows And Patio Doors Which Opens Up To The Backyard. The Upper Level Features A Huge Primary Bedroom, Which Has A 4 Piece Ensuite Washroom And large Walk In Closets. The Other 3 Bedrooms Are Equally Big With Large Windows And Closets. Laundry Is Also In The Upper Level. All Appliances & Washer/Dryer Included. Available Immediately (id:58043)
Property Details
| MLS® Number | X12580370 |
| Property Type | Single Family |
| Amenities Near By | Park, Public Transit, Schools |
| Community Features | Community Centre, School Bus |
| Features | In-law Suite |
| Parking Space Total | 3 |
Building
| Bathroom Total | 3 |
| Bedrooms Above Ground | 4 |
| Bedrooms Total | 4 |
| Age | New Building |
| Amenities | Separate Heating Controls |
| Appliances | Water Heater - Tankless, Water Heater |
| Basement Development | Unfinished |
| Basement Type | N/a (unfinished) |
| Construction Style Attachment | Detached |
| Cooling Type | Central Air Conditioning |
| Exterior Finish | Brick |
| Flooring Type | Ceramic, Hardwood |
| Half Bath Total | 1 |
| Heating Fuel | Natural Gas |
| Heating Type | Forced Air |
| Stories Total | 2 |
| Size Interior | 1,500 - 2,000 Ft2 |
| Type | House |
| Utility Water | Municipal Water |
Parking
| Attached Garage | |
| Garage |
Land
| Acreage | No |
| Land Amenities | Park, Public Transit, Schools |
| Sewer | Sanitary Sewer |
| Size Depth | 90 Ft |
| Size Frontage | 27 Ft |
| Size Irregular | 27 X 90 Ft |
| Size Total Text | 27 X 90 Ft |
Rooms
| Level | Type | Length | Width | Dimensions |
|---|---|---|---|---|
| Main Level | Foyer | Measurements not available | ||
| Main Level | Great Room | 6.03 m | 5.53 m | 6.03 m x 5.53 m |
| Main Level | Kitchen | 2.74 m | 3.47 m | 2.74 m x 3.47 m |
| Main Level | Dining Room | 3.29 m | 3.77 m | 3.29 m x 3.77 m |
| Upper Level | Primary Bedroom | 3.96 m | 4.57 m | 3.96 m x 4.57 m |
| Upper Level | Bedroom 2 | 3 m | 3.35 m | 3 m x 3.35 m |
| Upper Level | Bedroom 3 | 2.86 m | 3.35 m | 2.86 m x 3.35 m |
| Upper Level | Bedroom 4 | 2.92 m | 2.74 m | 2.92 m x 2.74 m |
| Upper Level | Laundry Room | Measurements not available |
https://www.realtor.ca/real-estate/29140861/26-monteith-drive-brantford
Contact Us
Contact us for more information
Sarpreet Pabla
Salesperson
www.sarpreetpabla.com/
8 Sampson Mews Suite 201 The Shops At Don Mills
Toronto, Ontario M3C 0H5
(416) 443-0300
(416) 443-8619


