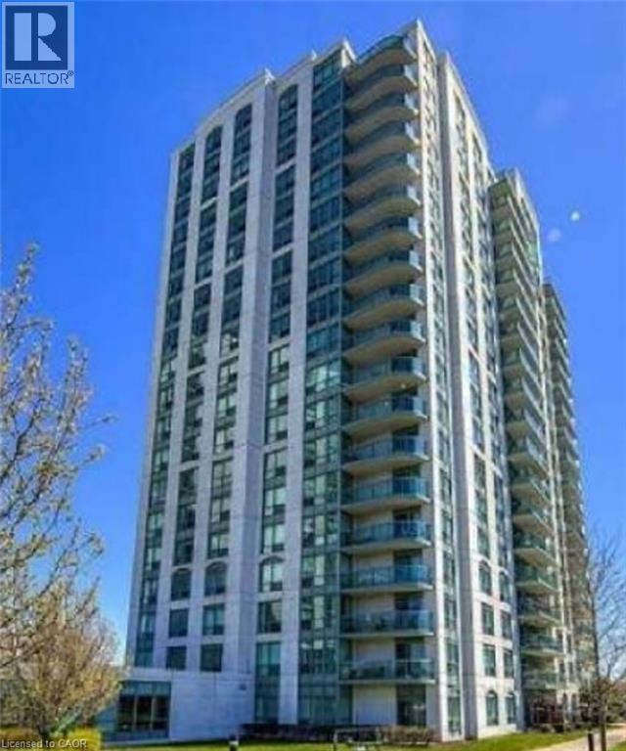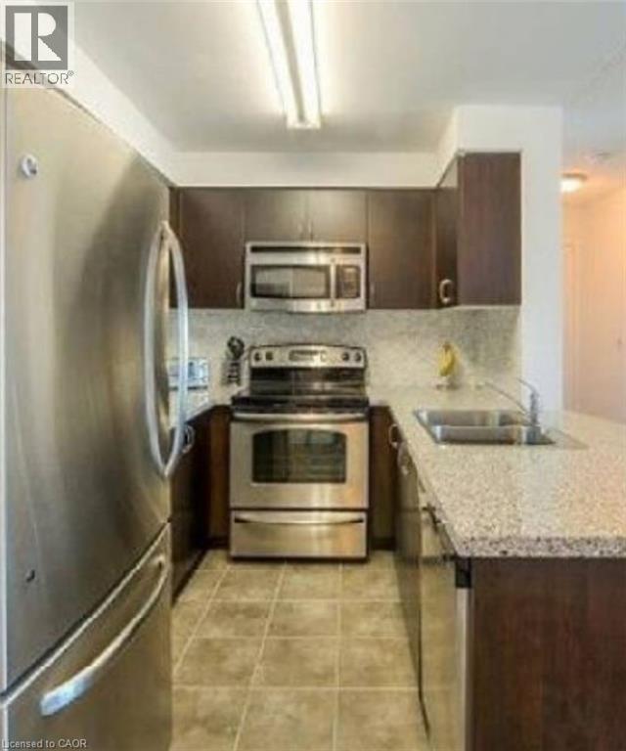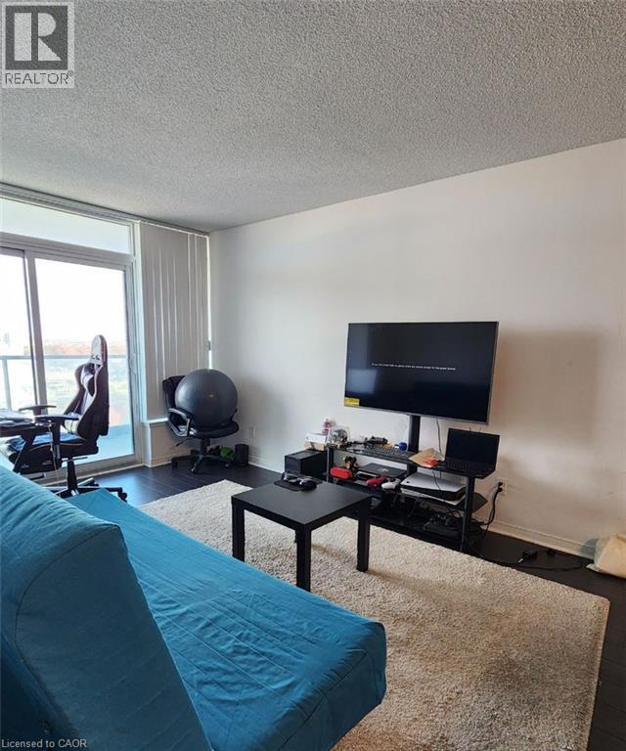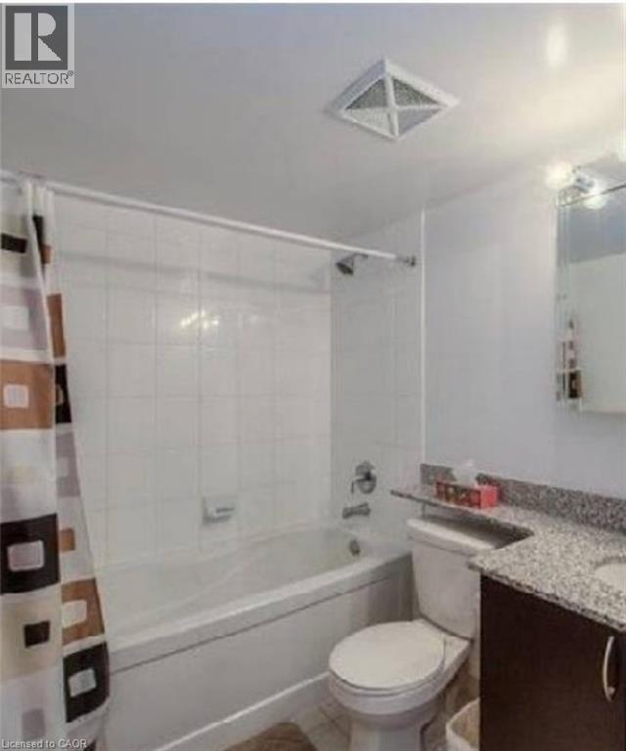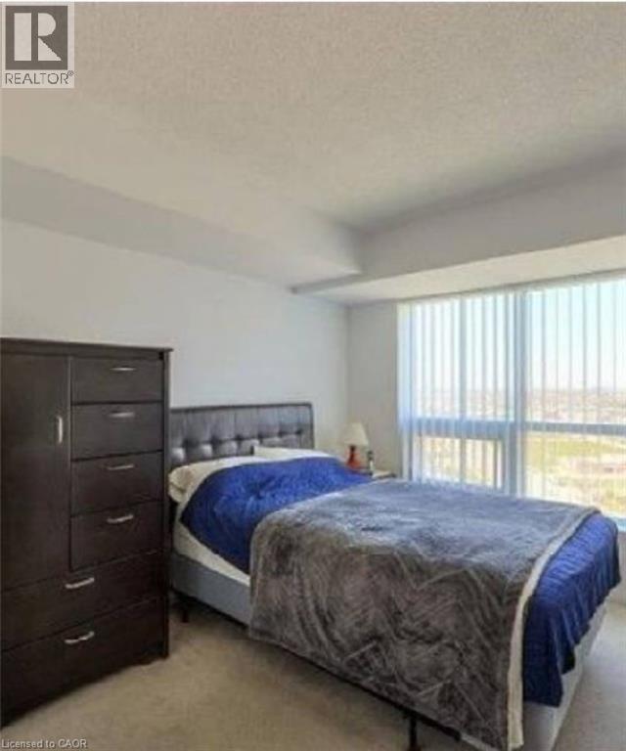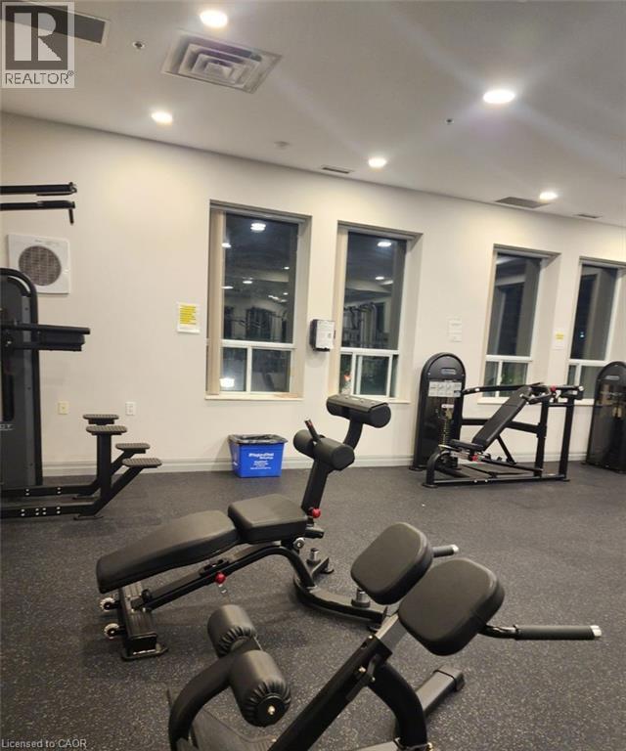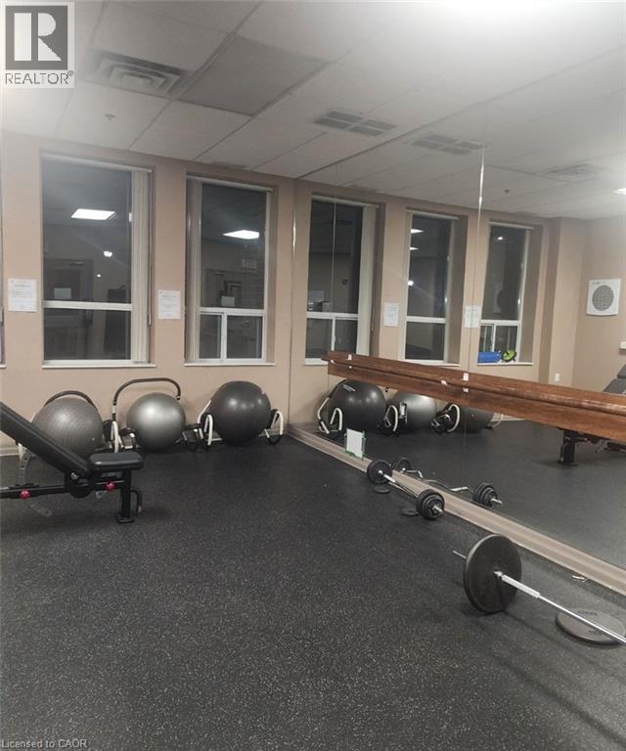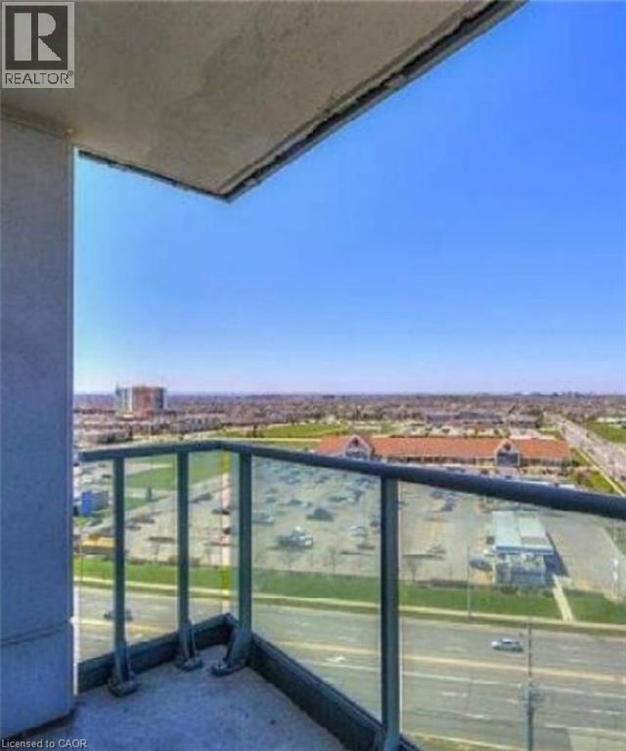4900 Glen Erin Drive Unit# 1601 Mississauga, Ontario L5M 7S2
$2,300 MonthlyInsurance, Heat, Electricity, Water
Gorgeous 1 Bedroom Condo Available December 1st with all the amenities you could wish for; Swimming Pool, Gym, Hot Tub, Sauna, Party Room, Roof Top Patio & BBQ, Residents Lounge ! This unit is spacious and features gorgeous finishes as well as a personal balcony and private laundry. This unit also includes most utilities with only Hydro extra! The Unit also comes with a designated parking space and visitor parking. (id:58043)
Property Details
| MLS® Number | 40790834 |
| Property Type | Single Family |
| Neigbourhood | Central Erin Mills |
| Amenities Near By | Hospital, Public Transit, Schools, Shopping |
| Features | Balcony |
| Parking Space Total | 1 |
| Pool Type | Indoor Pool |
Building
| Bathroom Total | 1 |
| Bedrooms Above Ground | 1 |
| Bedrooms Total | 1 |
| Amenities | Exercise Centre, Party Room |
| Appliances | Dishwasher, Dryer, Refrigerator, Stove, Washer, Hood Fan |
| Basement Type | None |
| Constructed Date | 2012 |
| Construction Style Attachment | Attached |
| Cooling Type | Central Air Conditioning |
| Foundation Type | Unknown |
| Heating Fuel | Natural Gas |
| Heating Type | Forced Air |
| Stories Total | 1 |
| Size Interior | 760 Ft2 |
| Type | Apartment |
| Utility Water | Municipal Water |
Parking
| Underground | |
| None |
Land
| Access Type | Road Access, Highway Nearby |
| Acreage | No |
| Land Amenities | Hospital, Public Transit, Schools, Shopping |
| Sewer | Municipal Sewage System |
| Size Total Text | Unknown |
| Zoning Description | Rm7d5 |
Rooms
| Level | Type | Length | Width | Dimensions |
|---|---|---|---|---|
| Main Level | 4pc Bathroom | 8'2'' x 4'11'' | ||
| Main Level | Primary Bedroom | 12'0'' x 15'0'' | ||
| Main Level | Living Room/dining Room | 16'6'' x 11'4'' | ||
| Main Level | Kitchen | 12'2'' x 9'2'' |
https://www.realtor.ca/real-estate/29140994/4900-glen-erin-drive-unit-1601-mississauga
Contact Us
Contact us for more information
Brittany Quay
Salesperson
69 John Street South Unit 400
Hamilton, Ontario L8N 2B9
(905) 592-0990
revelrealty.ca/


