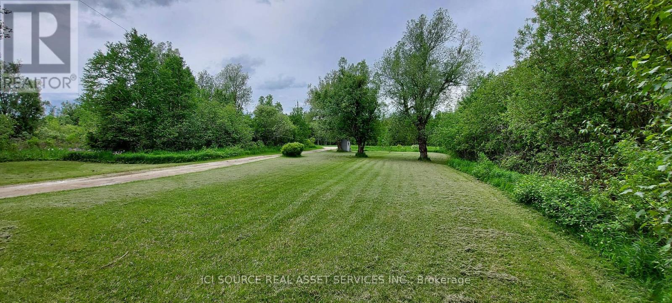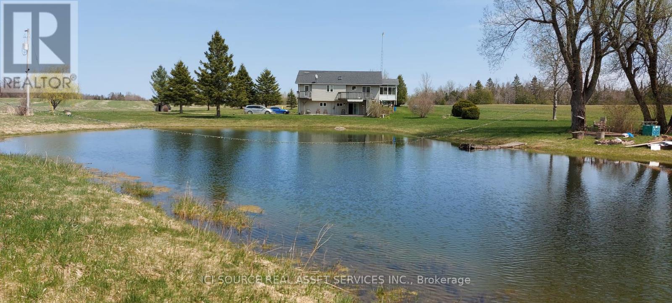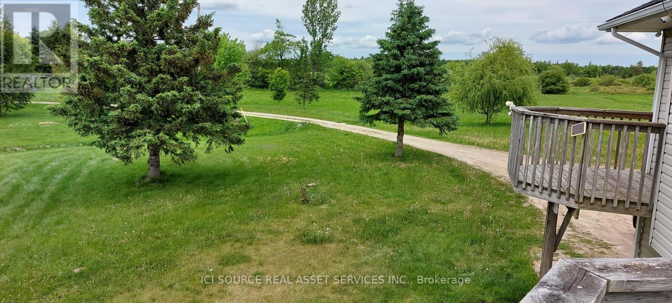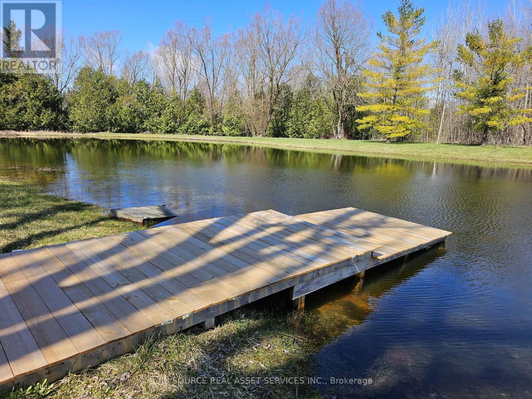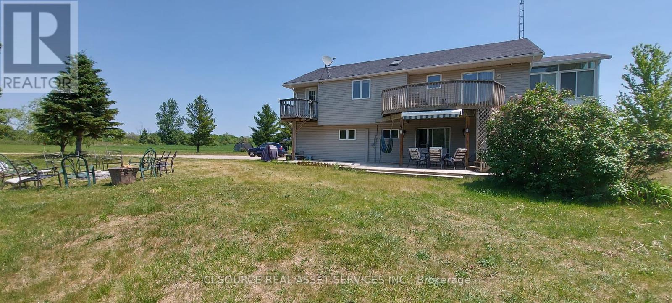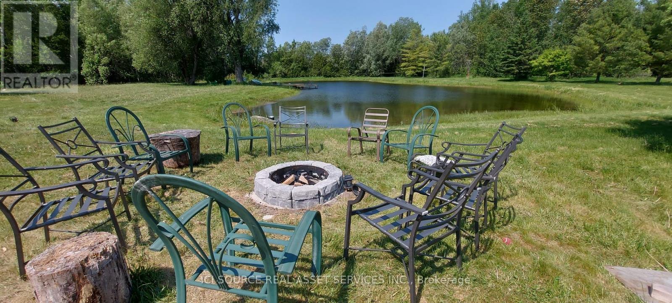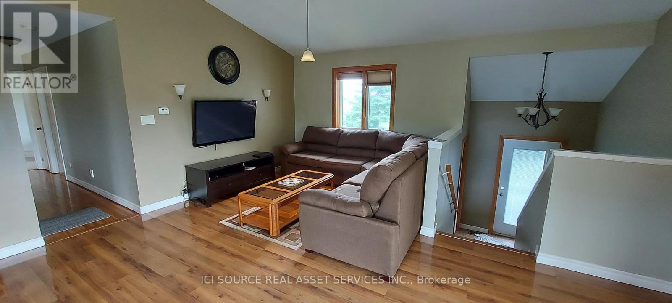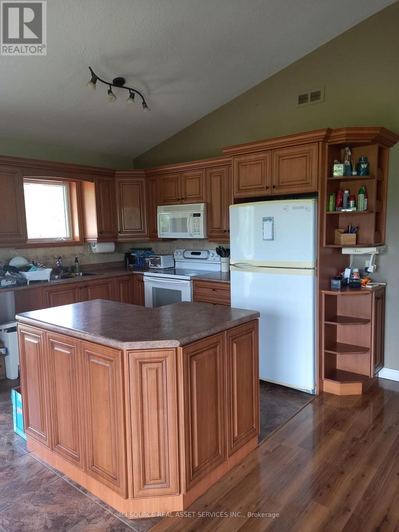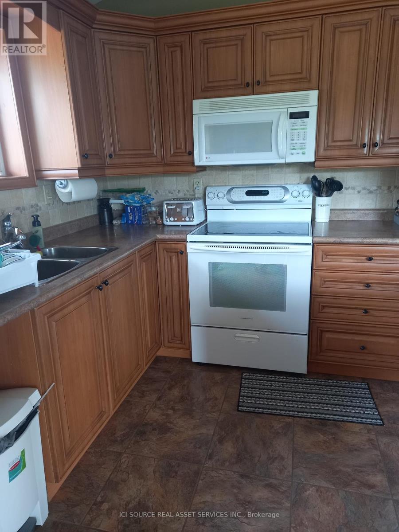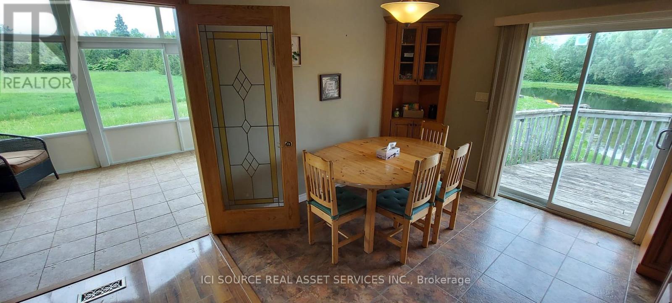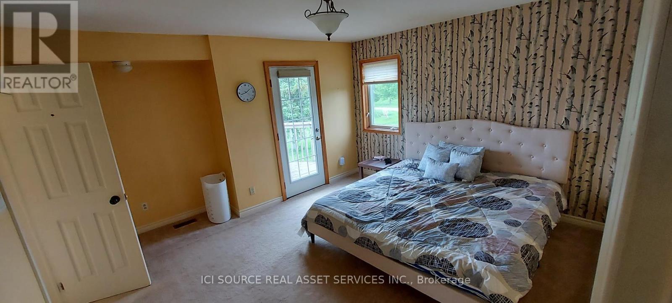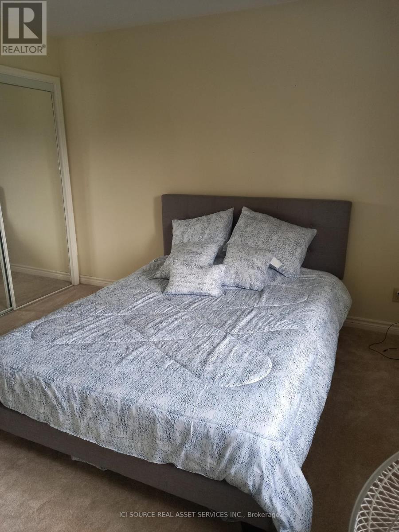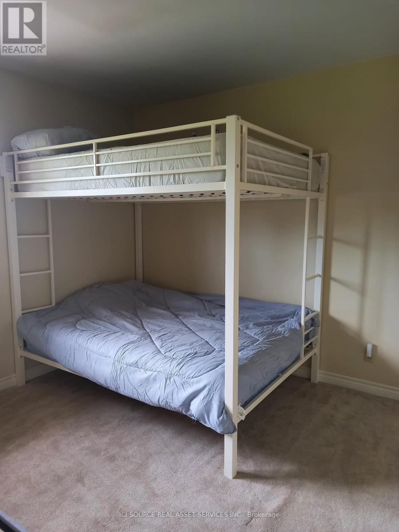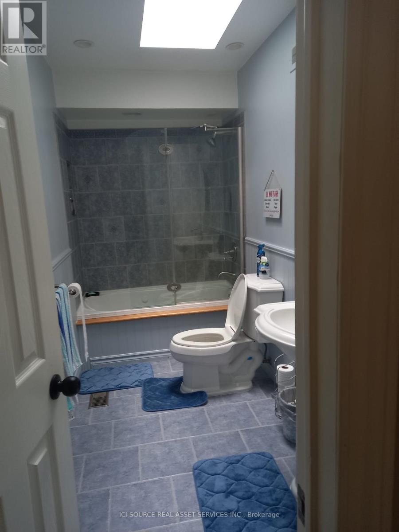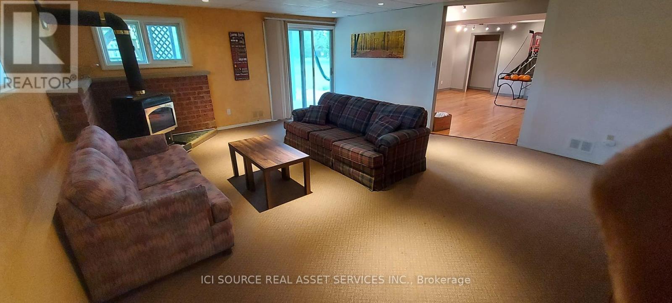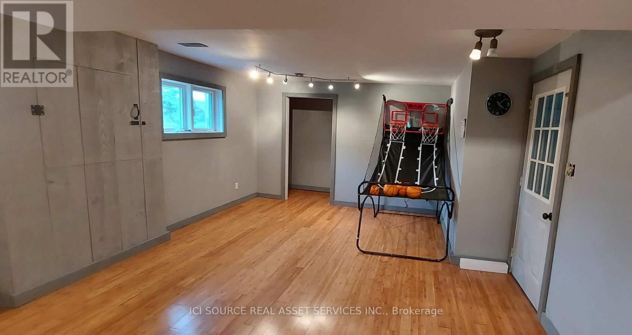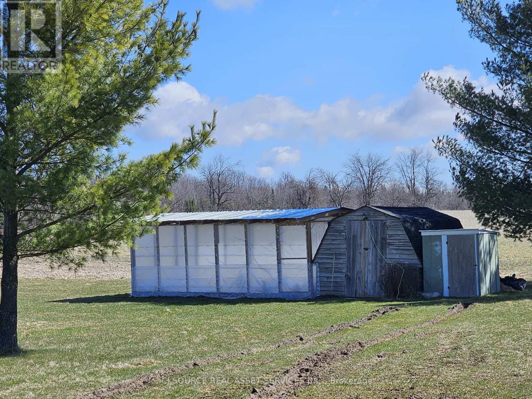396327 Fifth Line Melancthon, Ontario K7S 3G7
$1,199,900
Surround yourself with 5+ acres of natural beauty. Take a daily walk through the trees. Swim, Canoe, Snowmobile on your own property or nearby trails. Nothing to do on this well maintained home but move-in! Sun filled 3 + 1 bedrooms, 2 full bathrooms, with living room boasting ceilings, finished walkout basement. Enjoy the scenery from your very own sunroom with its own separate remote controlled heating/air conditioner. Invite family/friends for summer swimming and bbq's on the deck and in the pond. Gather around the firepit and make memories to last. Comes with a separate workshop with separate electrical panel, separate garage, mini-separate shed. Inc. Fridge, Stove, Microwave, Washer and Dryer. **** EXTRAS **** Pond Dock (2023), Firepit (2023), Well pump (2023), Water Softener/Uv/Sediment Water Filtration System(2022) Motion Security Camera System (2022)*For Additional Property Details Click The Brochure Icon Below* (id:58043)
Property Details
| MLS® Number | X8264870 |
| Property Type | Single Family |
| Community Name | Rural Melancthon |
| Features | Irregular Lot Size, Wheelchair Access, Recreational |
| ParkingSpaceTotal | 24 |
| Structure | Dock |
| ViewType | Direct Water View |
Building
| BathroomTotal | 2 |
| BedroomsAboveGround | 3 |
| BedroomsBelowGround | 1 |
| BedroomsTotal | 4 |
| Amenities | Separate Heating Controls |
| Appliances | Central Vacuum, Water Heater - Tankless, Water Heater, Water Purifier, Water Softener, Water Treatment |
| BasementDevelopment | Finished |
| BasementFeatures | Walk Out |
| BasementType | N/a (finished) |
| ConstructionStyleAttachment | Detached |
| CoolingType | Central Air Conditioning |
| ExteriorFinish | Aluminum Siding |
| FoundationType | Concrete |
| HeatingFuel | Propane |
| HeatingType | Forced Air |
| StoriesTotal | 2 |
| Type | House |
Parking
| Attached Garage |
Land
| AccessType | Public Road |
| Acreage | No |
| Sewer | Septic System |
| SizeFrontage | 380 Ft |
| SizeIrregular | 380 Ft ; 415.83 X 380.20 X 587.32 X 154 X 341 Ft |
| SizeTotalText | 380 Ft ; 415.83 X 380.20 X 587.32 X 154 X 341 Ft |
Rooms
| Level | Type | Length | Width | Dimensions |
|---|---|---|---|---|
| Upper Level | Bedroom | 4.2 m | 3.2 m | 4.2 m x 3.2 m |
| Upper Level | Bedroom | 3.8 m | 3.3 m | 3.8 m x 3.3 m |
| Upper Level | Bedroom | 4.2 m | 3.2 m | 4.2 m x 3.2 m |
| Upper Level | Bathroom | 1.8 m | 2.5 m | 1.8 m x 2.5 m |
| Upper Level | Bathroom | 1.5 m | 2.6 m | 1.5 m x 2.6 m |
| Upper Level | Kitchen | 2 m | 3.1 m | 2 m x 3.1 m |
| Upper Level | Living Room | 3.2 m | 3.2 m | 3.2 m x 3.2 m |
| Upper Level | Sunroom | 2.9 m | 4.7 m | 2.9 m x 4.7 m |
Utilities
| Cable | Available |
https://www.realtor.ca/real-estate/26793178/396327-fifth-line-melancthon-rural-melancthon
Interested?
Contact us for more information
James Tasca
Broker of Record



