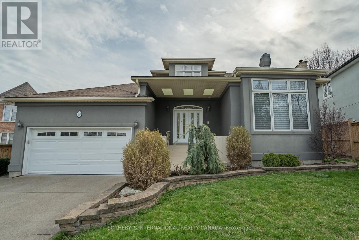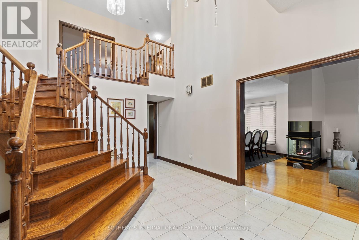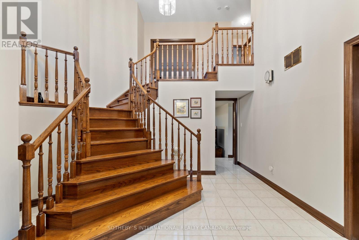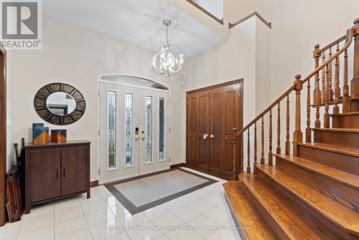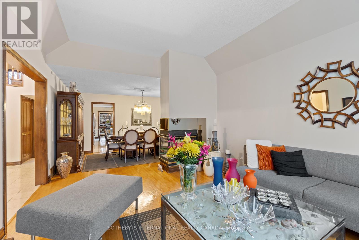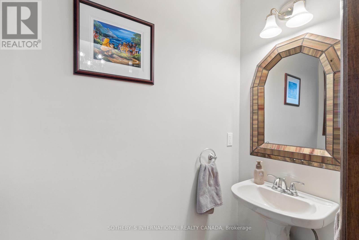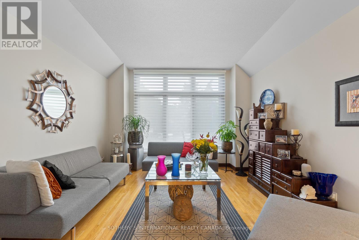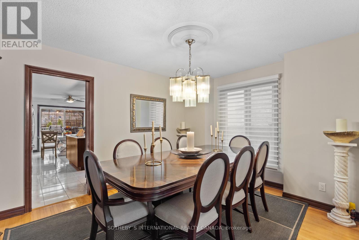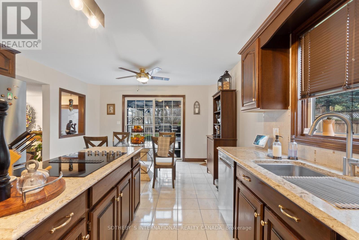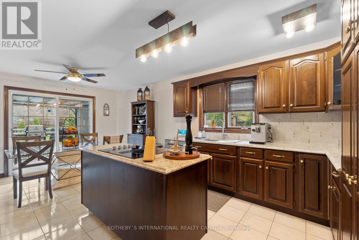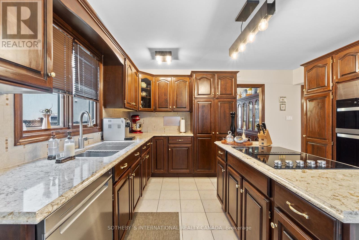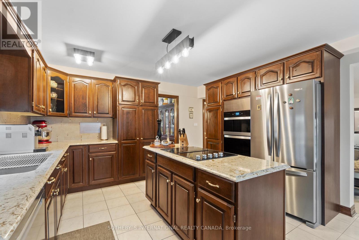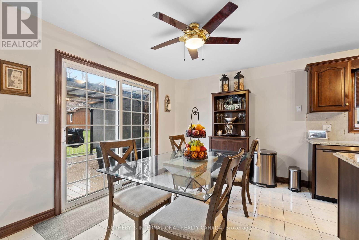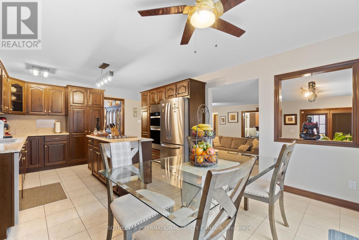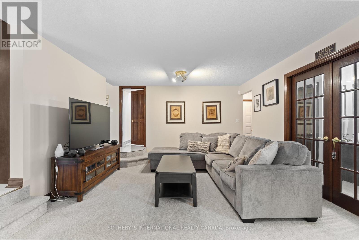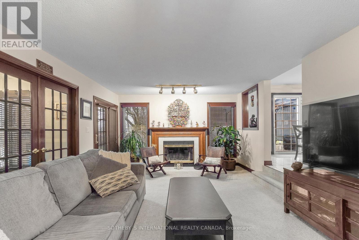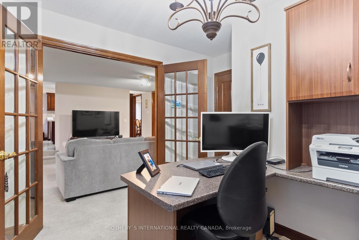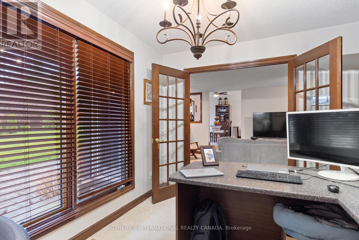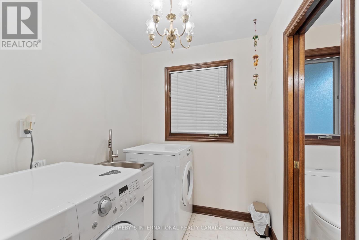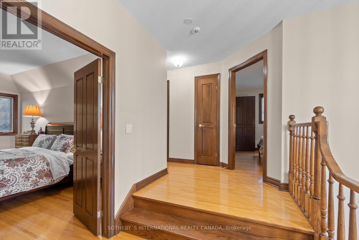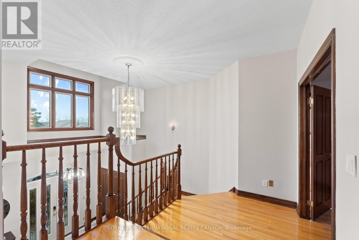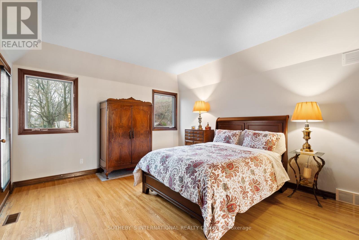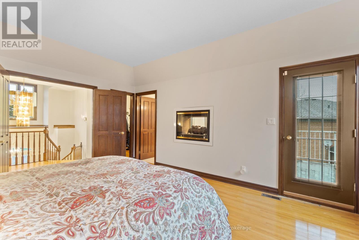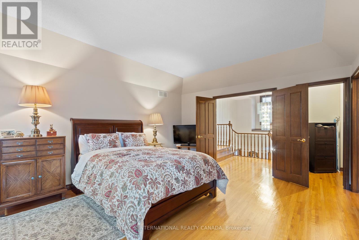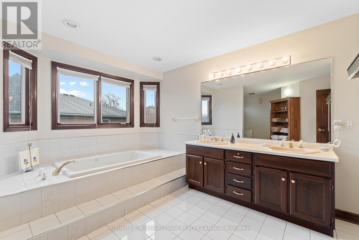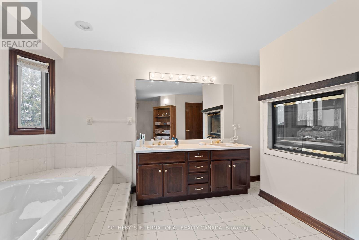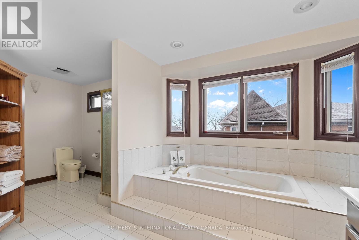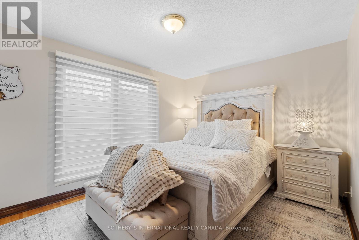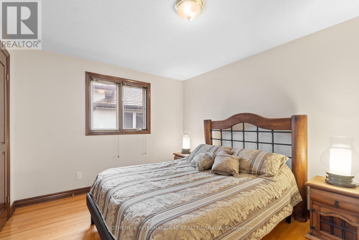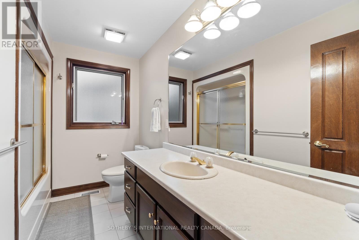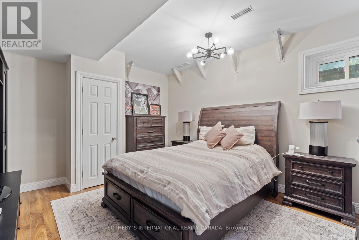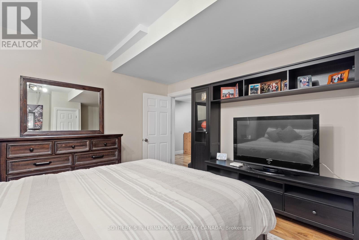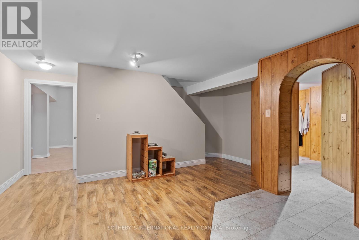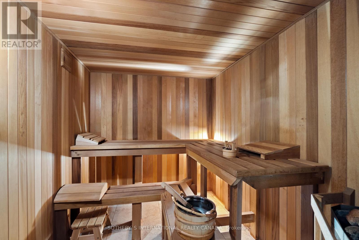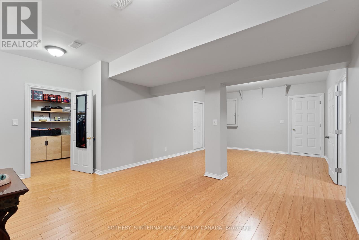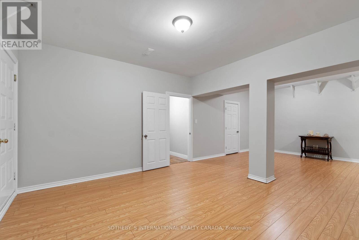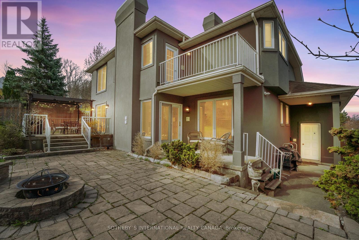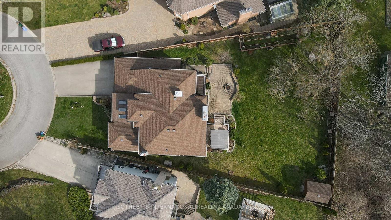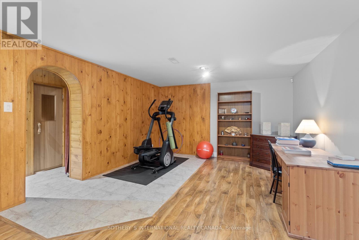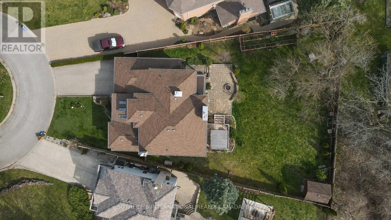19 Southgate Circle St. Catharines, Ontario L2T 4B6
$1,397,000
This custom-built house boasts a spacious foyer with an oak staircase, a cozy living/dining room with a three-sided gas fireplace, and an eat-in kitchen leading to a resin deck with a gazebo and patio featuring a fire pit. Additionally, it includes a family room with a wood fireplace, a home office with French doors (furniture included), a powder room, and main floor laundry. The primary bedroom features an en-suite, a third fireplace, and a walk-in closet, along with a balcony offering skyline views. The fully finished basement offers a sauna, a recreation room, bedroom, a full bathroom, a cold cellar, and a separate walk-out to the double car garage. Conveniently located close to all amenities and within walking distance to Pen Centre, this property has plenty to offer for a proud owner. **** EXTRAS **** Built in furniture in office. (id:58043)
Property Details
| MLS® Number | X8228684 |
| Property Type | Single Family |
| Features | Cul-de-sac, Level, Paved Yard, Sump Pump, Sauna |
| ParkingSpaceTotal | 6 |
| Structure | Deck, Shed |
Building
| BathroomTotal | 4 |
| BedroomsAboveGround | 3 |
| BedroomsBelowGround | 1 |
| BedroomsTotal | 4 |
| Amenities | Fireplace(s) |
| Appliances | Oven - Built-in, Range, Garage Door Opener Remote(s), Cooktop, Dishwasher, Dryer, Garage Door Opener, Microwave, Refrigerator, Stove, Washer |
| BasementDevelopment | Finished |
| BasementType | N/a (finished) |
| ConstructionStyleAttachment | Detached |
| CoolingType | Central Air Conditioning |
| ExteriorFinish | Stucco |
| FireProtection | Alarm System |
| FireplacePresent | Yes |
| FireplaceTotal | 3 |
| FireplaceType | Woodstove |
| FoundationType | Poured Concrete |
| HalfBathTotal | 1 |
| HeatingFuel | Natural Gas |
| HeatingType | Forced Air |
| StoriesTotal | 2 |
| Type | House |
| UtilityWater | Municipal Water |
Parking
| Attached Garage |
Land
| Acreage | No |
| FenceType | Fenced Yard |
| Sewer | Sanitary Sewer |
| SizeDepth | 150 Ft |
| SizeFrontage | 52 Ft |
| SizeIrregular | 52 X 150 Ft ; Pie Shaped |
| SizeTotalText | 52 X 150 Ft ; Pie Shaped |
| ZoningDescription | Single-family Detached |
Rooms
| Level | Type | Length | Width | Dimensions |
|---|---|---|---|---|
| Second Level | Bedroom | 4.04 m | 3.93 m | 4.04 m x 3.93 m |
| Second Level | Bedroom 2 | 4.04 m | 3.07 m | 4.04 m x 3.07 m |
| Second Level | Primary Bedroom | 4.15 m | 5.16 m | 4.15 m x 5.16 m |
| Main Level | Foyer | 4.14 m | 5.61 m | 4.14 m x 5.61 m |
| Main Level | Living Room | 4.04 m | 5.53 m | 4.04 m x 5.53 m |
| Main Level | Dining Room | 4.34 m | 3.18 m | 4.34 m x 3.18 m |
| Main Level | Kitchen | 4.04 m | 3.23 m | 4.04 m x 3.23 m |
| Main Level | Eating Area | 4.04 m | 2.93 m | 4.04 m x 2.93 m |
| Main Level | Family Room | 4.15 m | 6.16 m | 4.15 m x 6.16 m |
| Main Level | Office | 3.69 m | 3.23 m | 3.69 m x 3.23 m |
| Main Level | Laundry Room | 2.59 m | 1.86 m | 2.59 m x 1.86 m |
Utilities
| Cable | Installed |
| Sewer | Installed |
https://www.realtor.ca/real-estate/26743225/19-southgate-circle-st-catharines
Interested?
Contact us for more information
Don Mcfaul
Broker
1867 Yonge Street Ste 100
Toronto, Ontario M4S 1Y5


