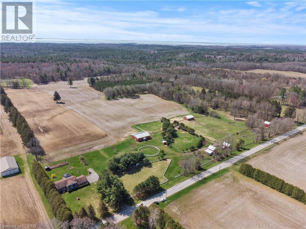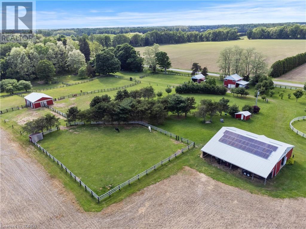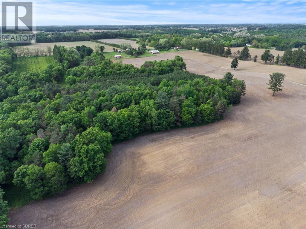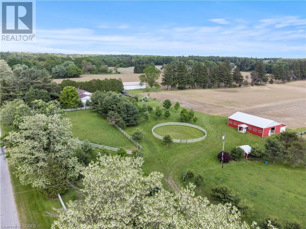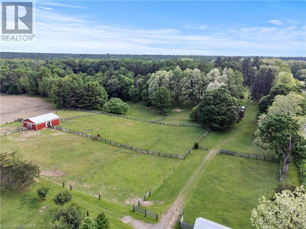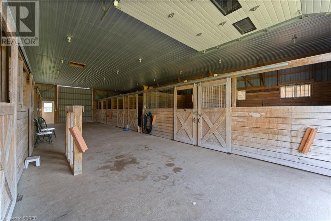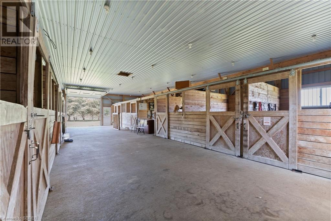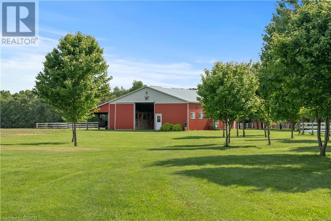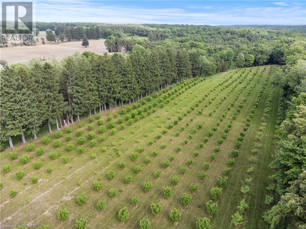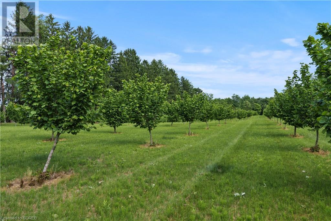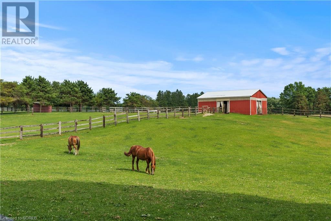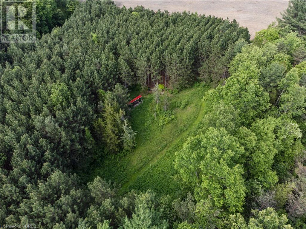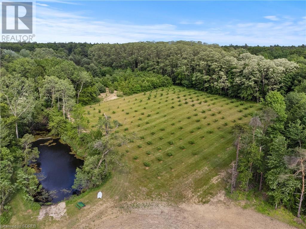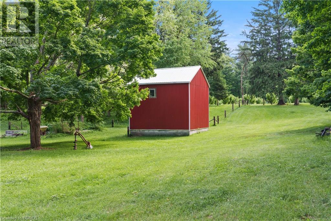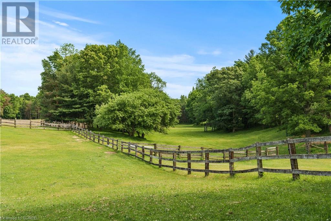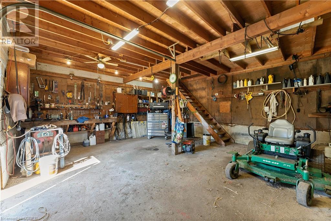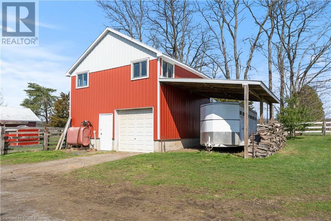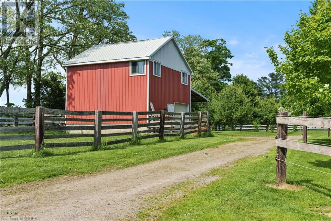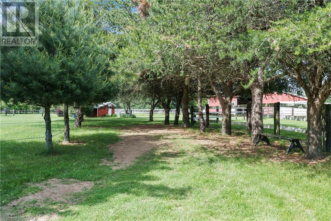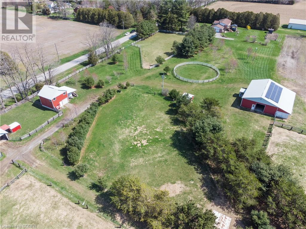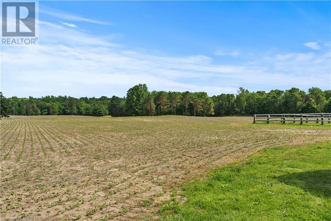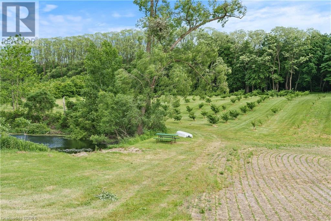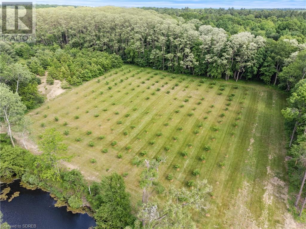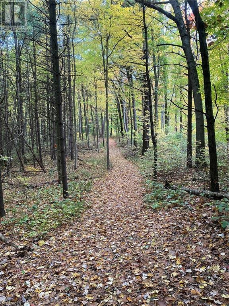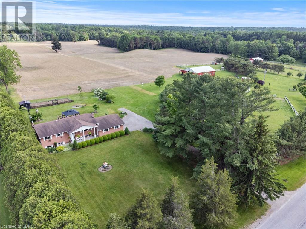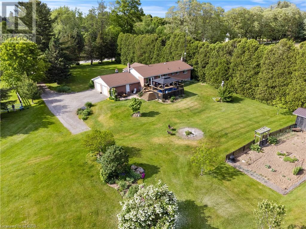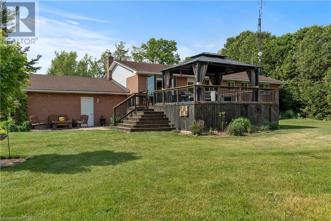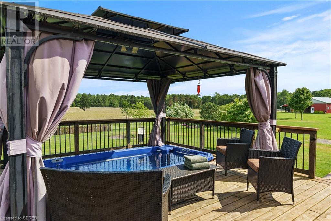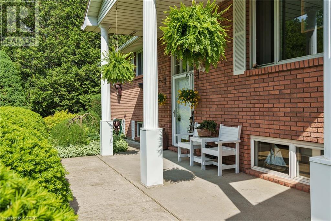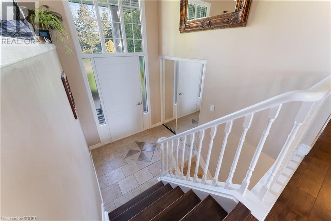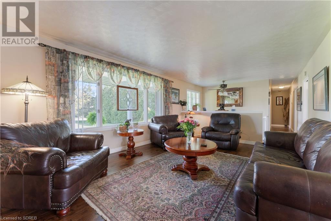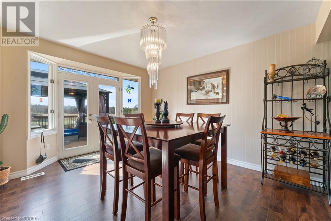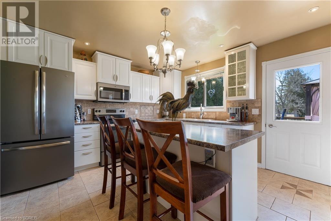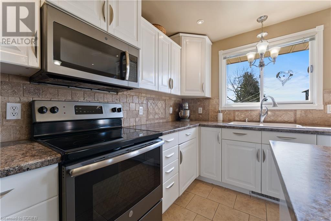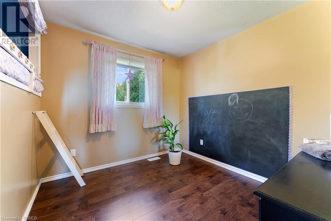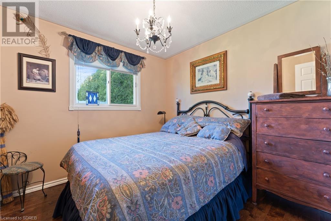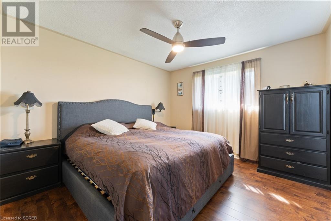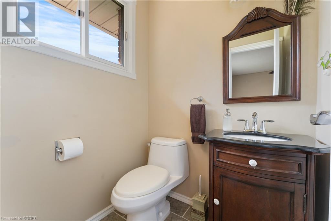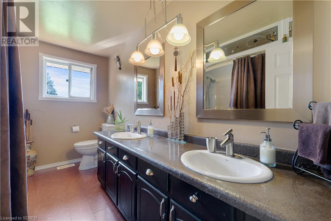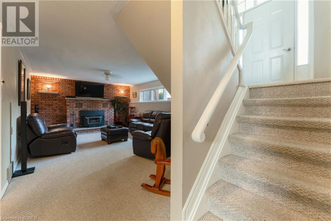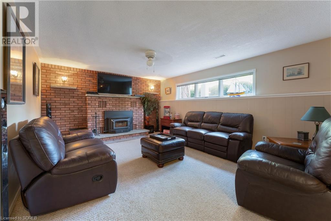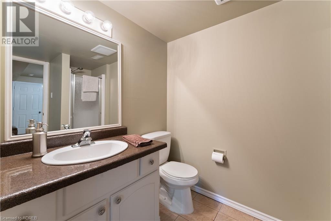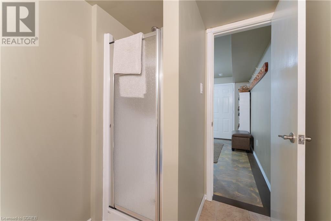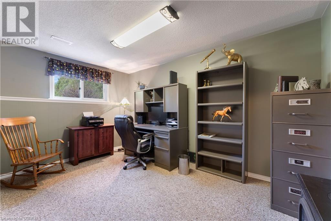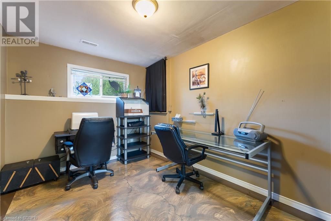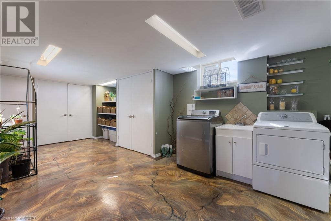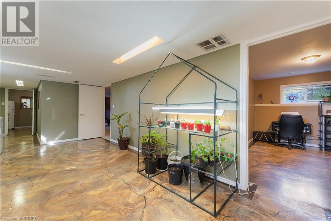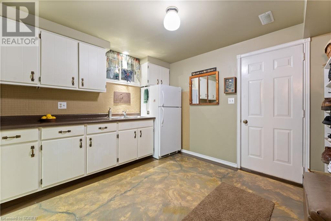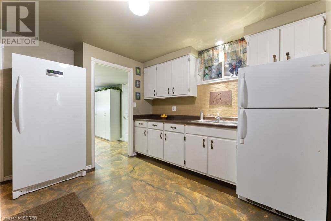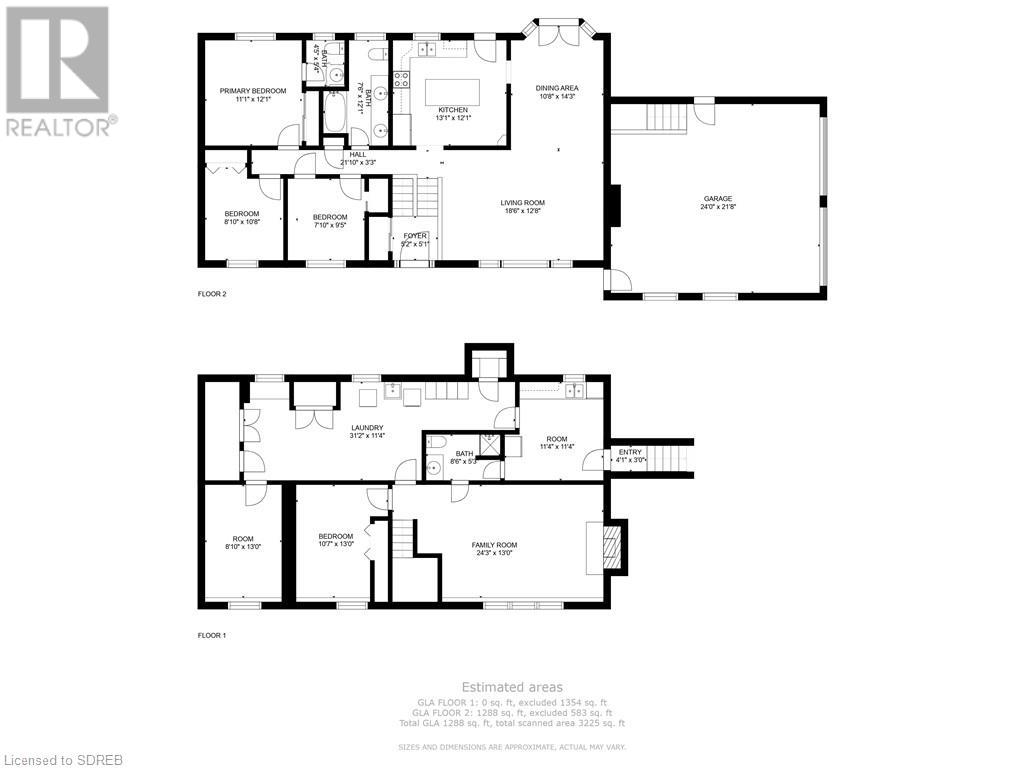1174 Charlotteville 2 Road Vittoria, Ontario N0E 1W0
$2,300,000
Well-maintained farm in a prime recreational area with many trails on the property as well as in surrounding conservation area. Nearby St Williams Conservation Reserve (1035 hectares) allows ATVs, snowmobiling, horseback riding, mountain biking, hiking, and hunting in designated areas. A few minutes to Turkey Point and its famous sand beach as well as Canada’s largest freshwater marina. The area boasts wineries, craft breweries, farm markets, incredible countryside, forest reserves, beaches, provincial parks, look out points, unique hamlets and more. Located on a quiet country road this very private property is 63.62 acres with potential for various income sources. 815 hazelnut trees divided into two orchards, larger front orchard will be in production 2024. Orchards are equipped with inground irrigation system, back orchard is supplied by a pond on the property. 20 acres of tillable land currently used for cash crops. Large 12-stall barn, seven paddocks and riding ring that are currently used for boarding. Pasture area used for cattle. The house is a modern 5 bed, 2 ½ bath raised ranch that shows A+. Large deck off the kitchen and dining room with 14ft swim spa. Deck sits on a concrete slab ready for future addition. Home is heated and cooled using geothermal and the solar system on the barn pays more than what the property uses including the hydro used for heating and cooling. A very special property that is sure to please. Book your own private viewing today! (id:58043)
Property Details
| MLS® Number | 40569984 |
| Property Type | Agriculture |
| AmenitiesNearBy | Golf Nearby, Marina |
| CommunicationType | High Speed Internet |
| CommunityFeatures | School Bus |
| FarmType | Boarding, Cash Crop, Hobby Farm, Orchard |
| Features | Conservation/green Belt, Sump Pump |
| ParkingSpaceTotal | 12 |
| Structure | Workshop, Shed, Barn |
Building
| BathroomTotal | 3 |
| BedroomsAboveGround | 3 |
| BedroomsBelowGround | 2 |
| BedroomsTotal | 5 |
| Appliances | Central Vacuum, Dishwasher, Dryer, Microwave, Refrigerator, Stove, Washer, Garage Door Opener, Hot Tub |
| ArchitecturalStyle | Raised Bungalow |
| BasementDevelopment | Finished |
| BasementType | Full (finished) |
| ConstructedDate | 1981 |
| CoolingType | Central Air Conditioning |
| ExteriorFinish | Aluminum Siding, Brick Veneer |
| FireplaceFuel | Wood |
| FireplacePresent | Yes |
| FireplaceTotal | 1 |
| FireplaceType | Insert,other - See Remarks |
| HalfBathTotal | 1 |
| HeatingFuel | Geo Thermal |
| StoriesTotal | 1 |
| SizeInterior | 2642 Sqft |
| UtilityWater | Drilled Well |
Parking
| Attached Garage |
Land
| AccessType | Water Access, Road Access |
| Acreage | Yes |
| FenceType | Partially Fenced |
| LandAmenities | Golf Nearby, Marina |
| Sewer | Septic System |
| SizeFrontage | 1364 Ft |
| SizeIrregular | 63.62 |
| SizeTotal | 63.62 Ac|50 - 100 Acres |
| SizeTotalText | 63.62 Ac|50 - 100 Acres |
| ZoningDescription | A |
Rooms
| Level | Type | Length | Width | Dimensions |
|---|---|---|---|---|
| Basement | 3pc Bathroom | 8'6'' x 5'3'' | ||
| Basement | Bedroom | 8'10'' x 13'0'' | ||
| Basement | Bedroom | 10'7'' x 13'0'' | ||
| Basement | Laundry Room | 31'2'' x 11'4'' | ||
| Basement | Kitchen | 11'4'' x 11'4'' | ||
| Basement | Family Room | 24'3'' x 13'0'' | ||
| Main Level | 2pc Bathroom | 4'5'' x 5'4'' | ||
| Main Level | Primary Bedroom | 11'1'' x 12'1'' | ||
| Main Level | Bedroom | 8'10'' x 10'8'' | ||
| Main Level | Bedroom | 7'10'' x 9'5'' | ||
| Main Level | 5pc Bathroom | 7'6'' x 12'1'' | ||
| Main Level | Mud Room | 5'2'' x 5'1'' | ||
| Main Level | Kitchen | 13'1'' x 12'1'' | ||
| Main Level | Dining Room | 10'8'' x 14'3'' | ||
| Main Level | Living Room | 18'6'' x 12'8'' |
Utilities
| Cable | Available |
| Electricity | Available |
| Telephone | Available |
https://www.realtor.ca/real-estate/26742172/1174-charlotteville-2-road-vittoria
Interested?
Contact us for more information
Tristan Countway
Salesperson
1021 Bay Street, Po Box 142
Port Rowan, Ontario N0E 1M0


