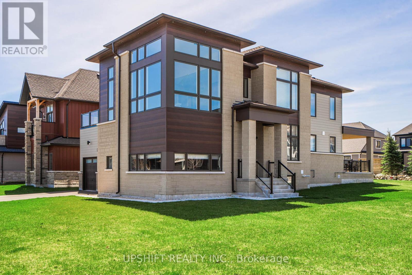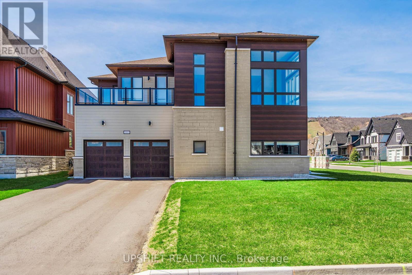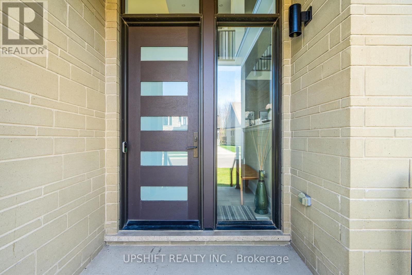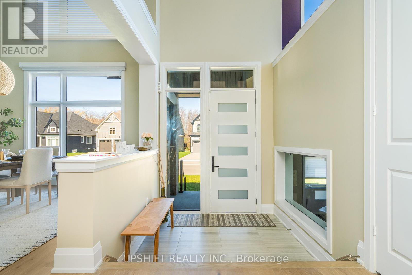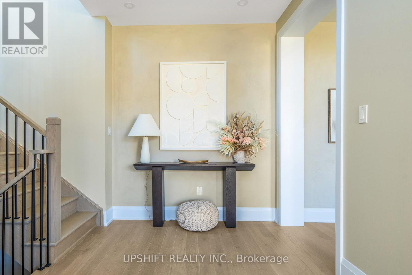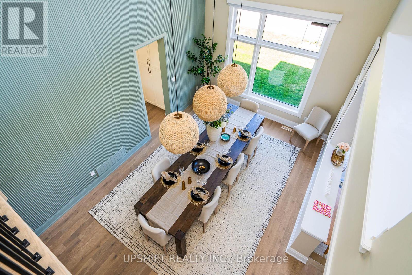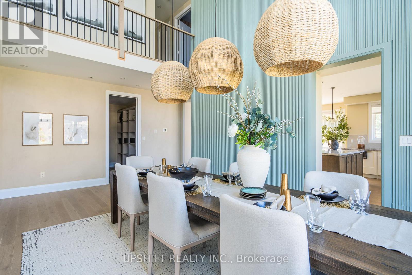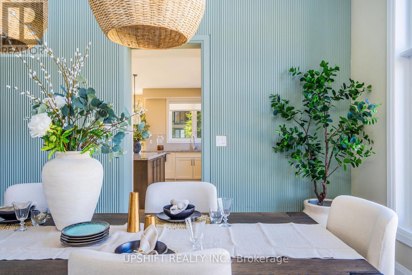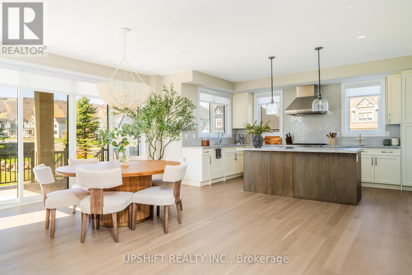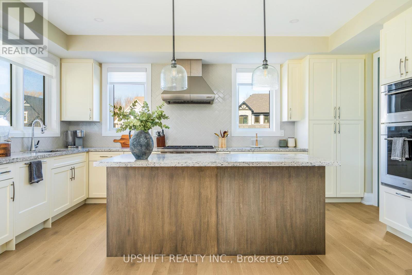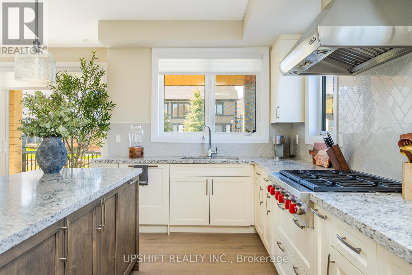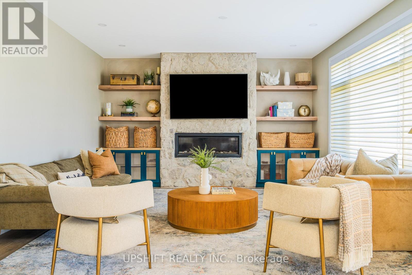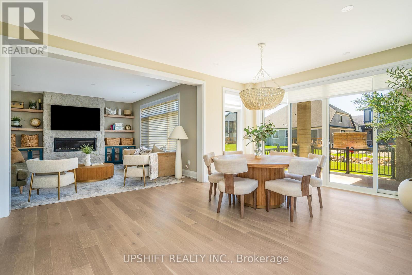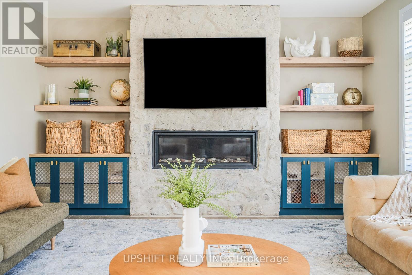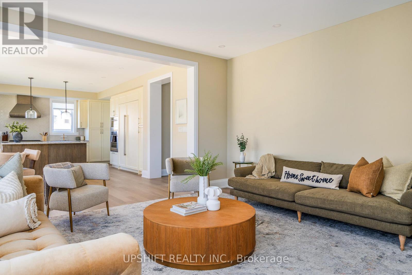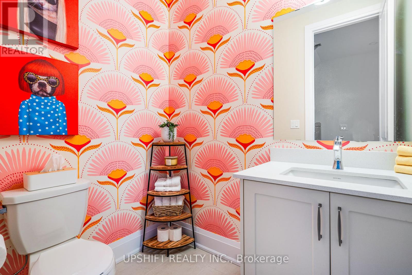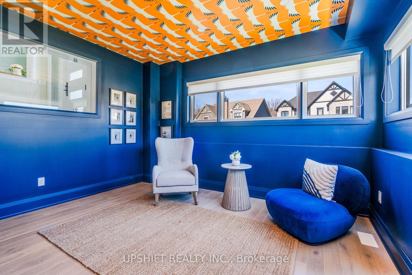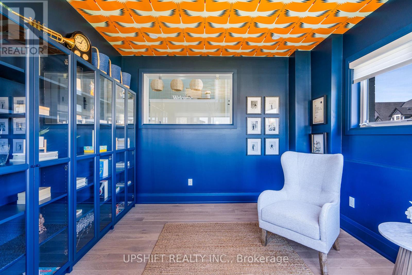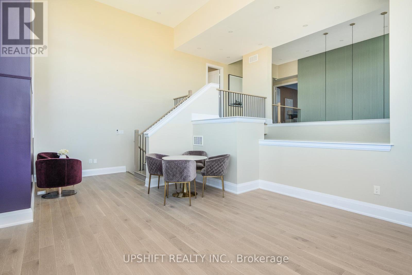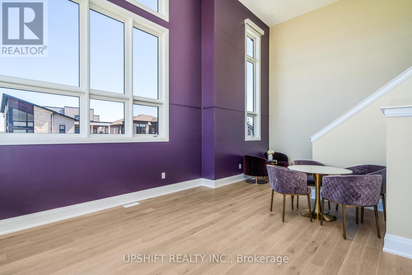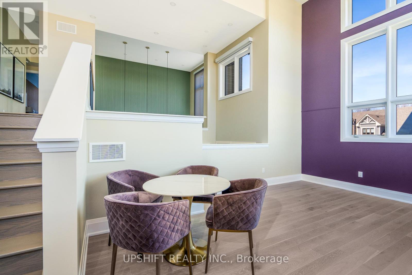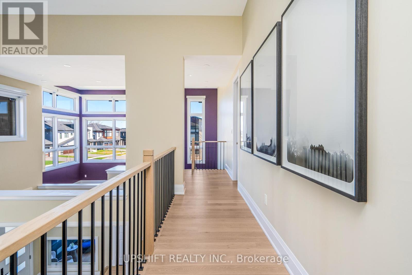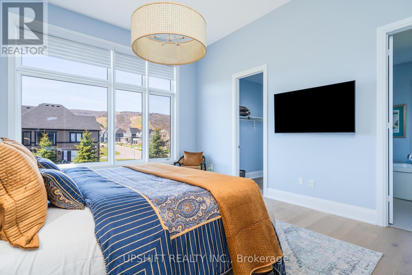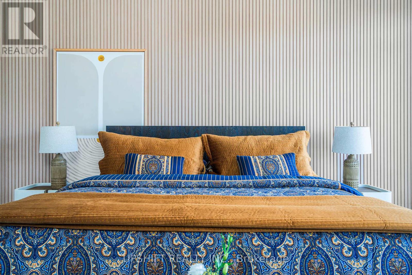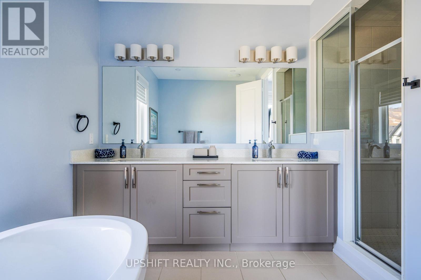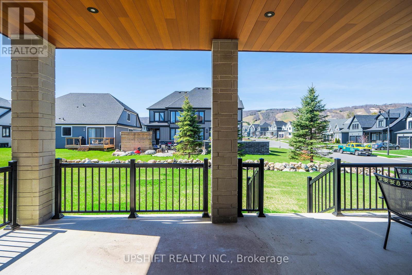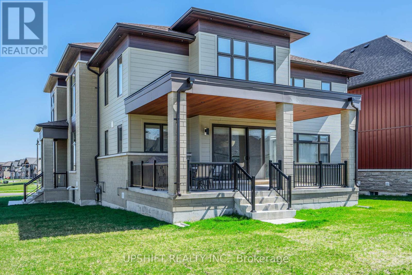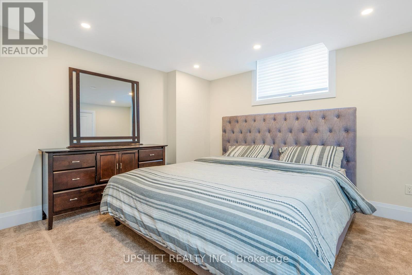101 Stoneleigh Drive Blue Mountains (Blue Mountain Resort Area), Ontario L9Y 4P5
$8,950 Monthly
""Indulge in the pinnacle of luxury living within the heart of Blue Mountain Village! This exquisite, fully furnished designer home offers an unmatched four-season experience, just a short stroll from the vibrant village and prestigious golf course. Boasting six bedrooms and 4.5 baths, this bright and spacious corner villa features a seamless open-concept design on the main floor, complemented by a lavish kitchen equipped with top-of-the-line Sub-Zero/WOLF appliances. A majestic lodge room & a charming backyard loggia beckon for relaxation and gatherings. With a double car garage, a sizable driveway accommodating up to four cars, convenience meets elegance effortlessly. Retreat to the tranquil yoga room/Library or the serene office space overlooking Blue Mountain for moments of rejuvenation and inspiration. **** EXTRAS **** short-term, Seasonal stays of one month or longer available. (id:58043)
Property Details
| MLS® Number | X8311412 |
| Property Type | Single Family |
| Community Name | Blue Mountain Resort Area |
| Features | In Suite Laundry |
| ParkingSpaceTotal | 6 |
Building
| BathroomTotal | 5 |
| BedroomsAboveGround | 4 |
| BedroomsBelowGround | 2 |
| BedroomsTotal | 6 |
| BasementDevelopment | Partially Finished |
| BasementType | N/a (partially Finished) |
| ConstructionStyleAttachment | Detached |
| CoolingType | Central Air Conditioning |
| ExteriorFinish | Brick |
| FireplacePresent | Yes |
| FoundationType | Concrete |
| HalfBathTotal | 1 |
| HeatingFuel | Natural Gas |
| HeatingType | Forced Air |
| StoriesTotal | 2 |
| Type | House |
| UtilityWater | Municipal Water |
Parking
| Attached Garage |
Land
| Acreage | No |
| Sewer | Sanitary Sewer |
| SizeDepth | 126 Ft |
| SizeFrontage | 60 Ft |
| SizeIrregular | 60 X 126 Ft |
| SizeTotalText | 60 X 126 Ft |
Rooms
| Level | Type | Length | Width | Dimensions |
|---|---|---|---|---|
| Second Level | Primary Bedroom | 4.26 m | 4.87 m | 4.26 m x 4.87 m |
| Second Level | Bedroom 2 | 3.35 m | 3.35 m | 3.35 m x 3.35 m |
| Second Level | Bedroom 3 | 3.65 m | 3.47 m | 3.65 m x 3.47 m |
| Second Level | Bedroom 4 | 3.53 m | 3.35 m | 3.53 m x 3.35 m |
| Main Level | Dining Room | 5.66 m | 3.96 m | 5.66 m x 3.96 m |
| Main Level | Recreational, Games Room | 3.22 m | 4.02 m | 3.22 m x 4.02 m |
| Main Level | Eating Area | 4.26 m | 5.6 m | 4.26 m x 5.6 m |
| Main Level | Kitchen | 2.68 m | 5.36 m | 2.68 m x 5.36 m |
| Main Level | Family Room | 5.6 m | 4.57 m | 5.6 m x 4.57 m |
Interested?
Contact us for more information
Bhupender Taneja
Broker of Record


