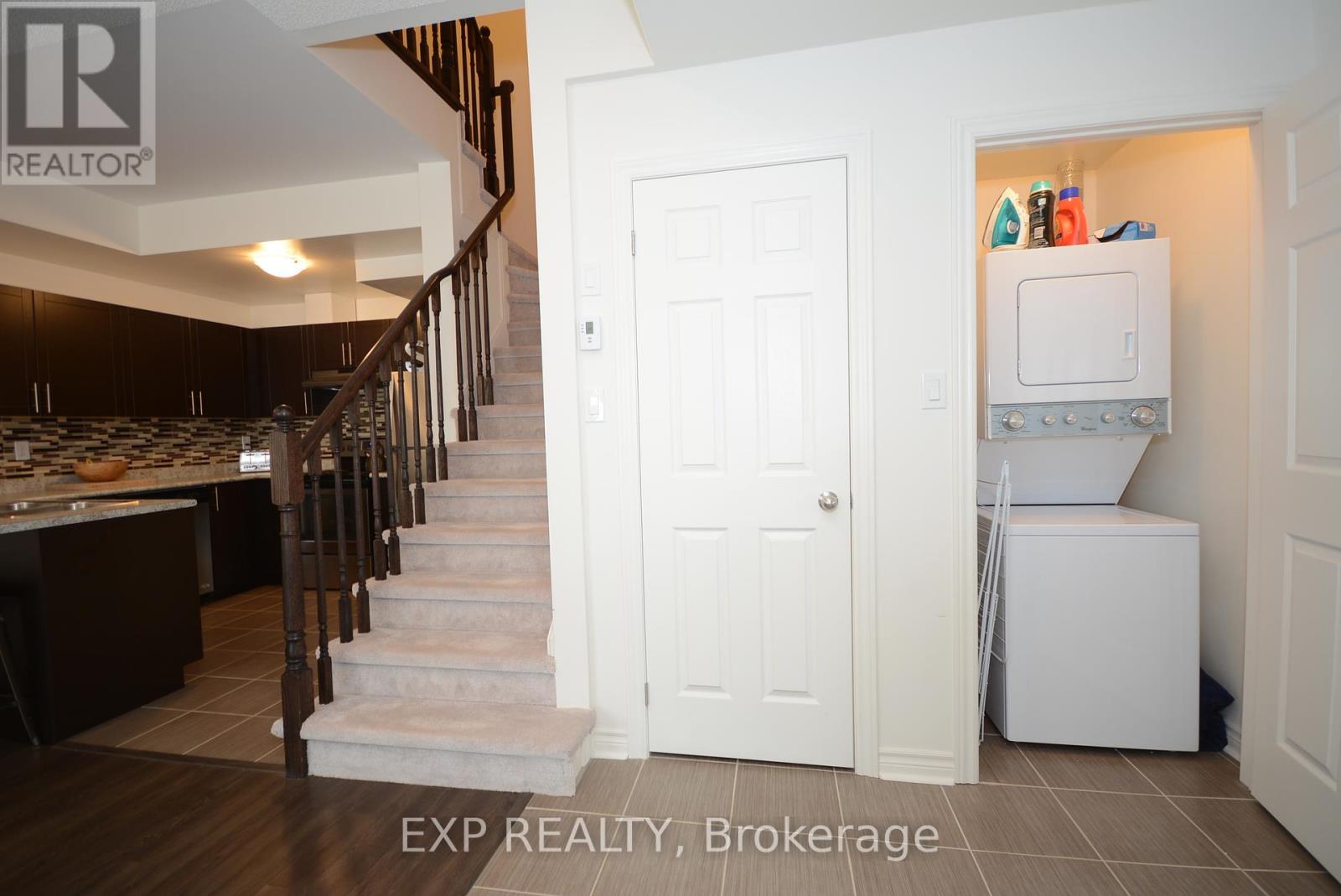03-03 - 2420 Baronwood Drive Oakville, Ontario L6M 0J7
2 Bedroom
3 Bathroom
1199.9898 - 1398.9887 sqft
Central Air Conditioning
Forced Air
$2,950 Monthly
Like New, 1320 sqft stacked Town house in North Oakville. 2 Bedrooms, 2.5 Bathrooms with beautiful finishes and terrace. Includes: Fridge, StoveDishwasher, stacked Washer and Dryer, California Shutters throughout. Unit is vacant, easy to show. (id:58043)
Property Details
| MLS® Number | W11882110 |
| Property Type | Single Family |
| Community Name | West Oak Trails |
| AmenitiesNearBy | Public Transit, Schools |
| CommunityFeatures | Pets Not Allowed, Community Centre, School Bus |
| Features | Balcony |
| ParkingSpaceTotal | 1 |
Building
| BathroomTotal | 3 |
| BedroomsAboveGround | 2 |
| BedroomsTotal | 2 |
| Amenities | Visitor Parking, Storage - Locker |
| Appliances | Water Heater, Dishwasher, Dryer, Microwave, Refrigerator, Stove, Washer |
| CoolingType | Central Air Conditioning |
| ExteriorFinish | Brick |
| HalfBathTotal | 1 |
| HeatingFuel | Natural Gas |
| HeatingType | Forced Air |
| StoriesTotal | 2 |
| SizeInterior | 1199.9898 - 1398.9887 Sqft |
| Type | Row / Townhouse |
Parking
| Underground | |
| Garage |
Land
| Acreage | No |
| LandAmenities | Public Transit, Schools |
Rooms
| Level | Type | Length | Width | Dimensions |
|---|---|---|---|---|
| Second Level | Bedroom | 3.35 m | 3.66 m | 3.35 m x 3.66 m |
| Second Level | Bathroom | 1.52 m | 2.13 m | 1.52 m x 2.13 m |
| Second Level | Bedroom 2 | 2.74 m | 3.05 m | 2.74 m x 3.05 m |
| Second Level | Bathroom | 1.52 m | 2.13 m | 1.52 m x 2.13 m |
| Main Level | Kitchen | 2.74 m | 2.74 m | 2.74 m x 2.74 m |
| Main Level | Great Room | 3.96 m | 5.79 m | 3.96 m x 5.79 m |
| Main Level | Bathroom | 1 m | 1 m | 1 m x 1 m |
| Main Level | Laundry Room | 1 m | 1.25 m | 1 m x 1.25 m |
Interested?
Contact us for more information
Leo Manchisi
Salesperson
Exp Realty
2010 Winston Park Dr #290a
Oakville, Ontario L6H 5R7
2010 Winston Park Dr #290a
Oakville, Ontario L6H 5R7
Sean Hartley Kavanagh
Broker
Exp Realty
21 King St W Unit A 5/fl
Hamilton, Ontario L8P 4W7
21 King St W Unit A 5/fl
Hamilton, Ontario L8P 4W7
























