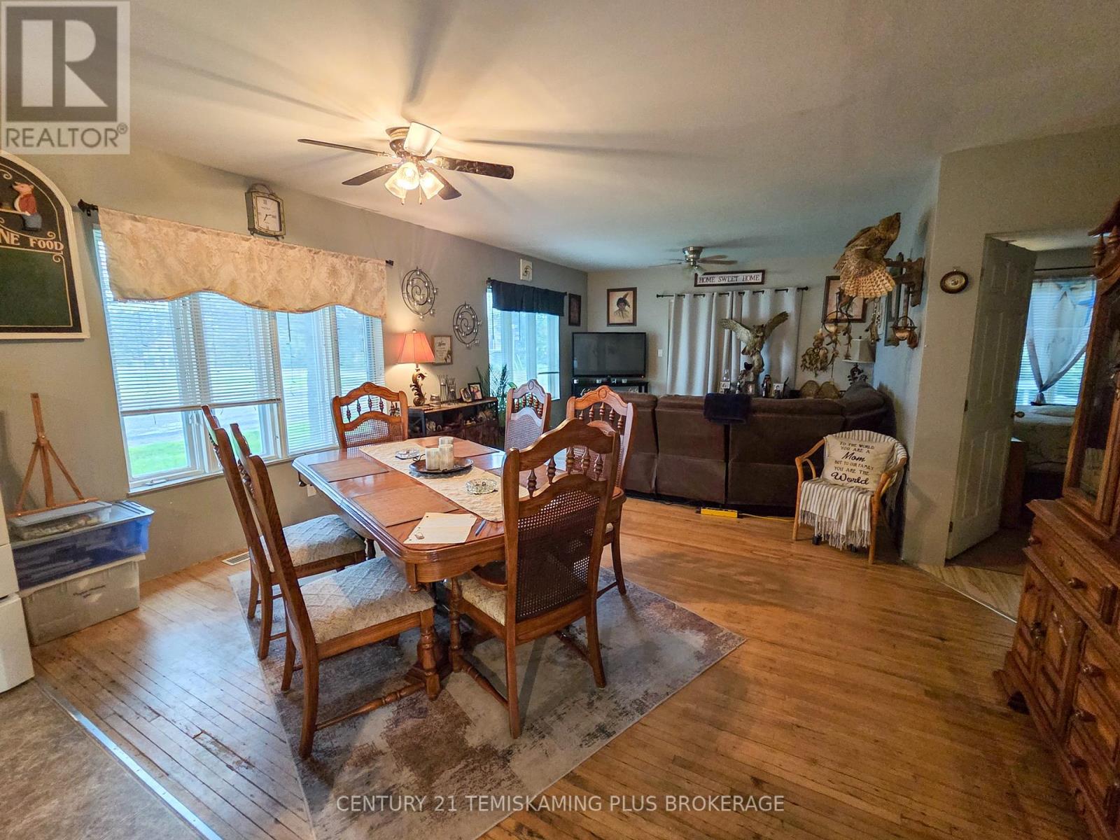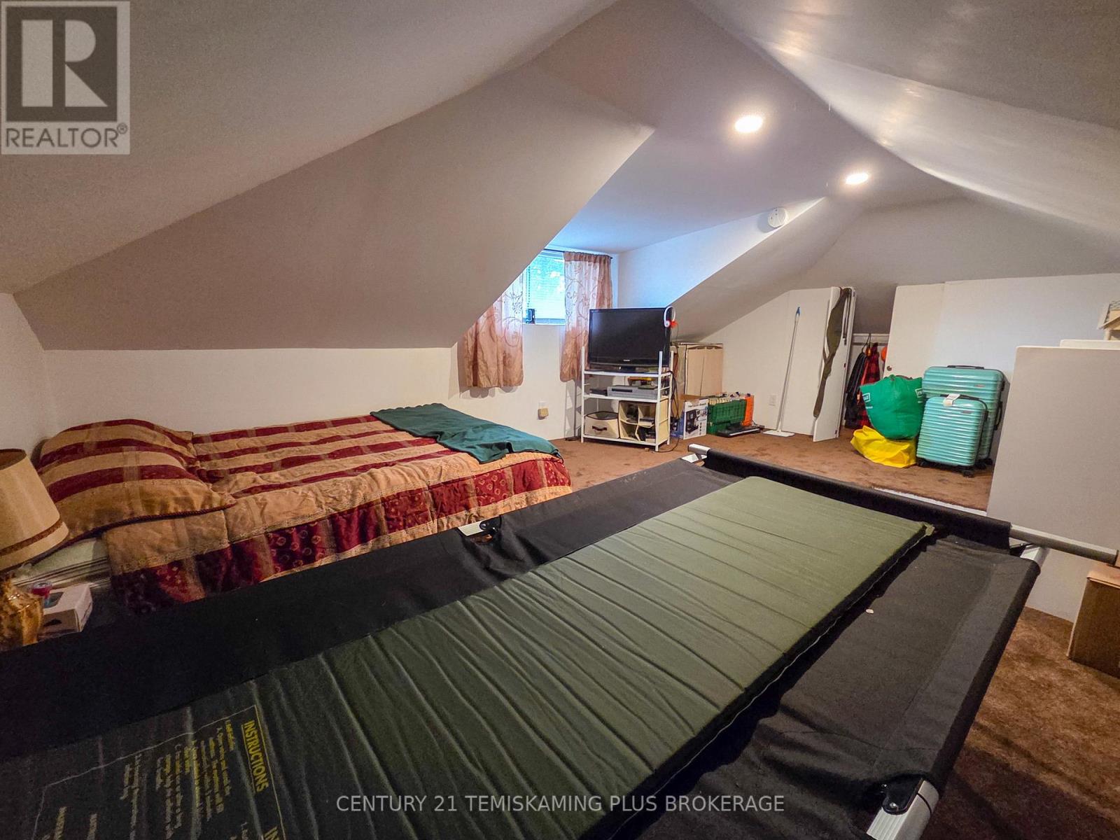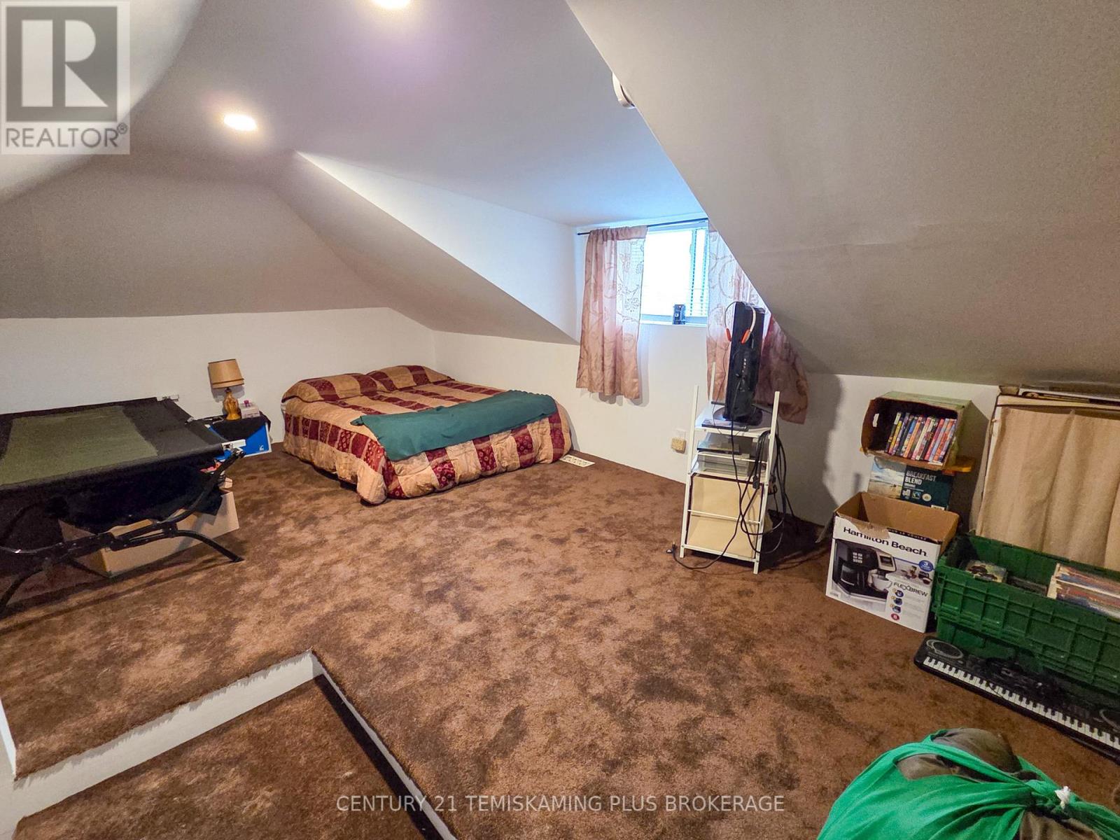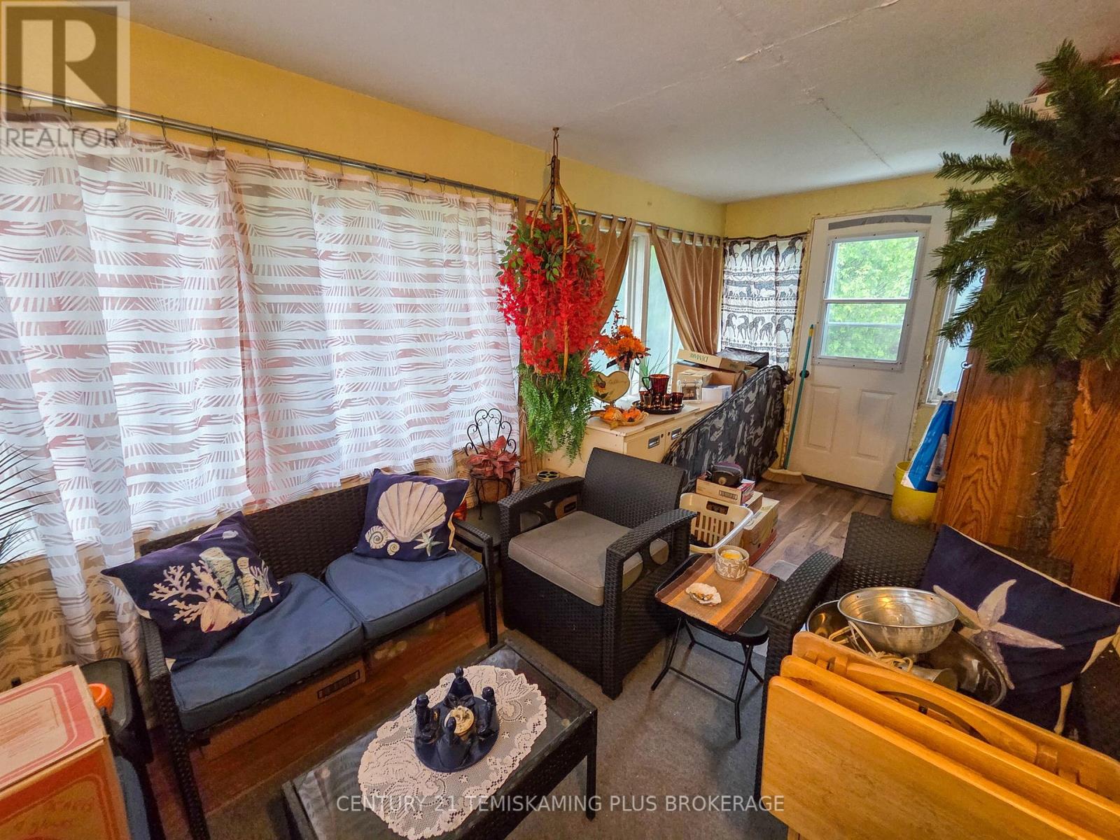03 Fourth Street W James, Ontario P0J 1G0
$189,900
Welcome to this 3-bedroom home, ideally situated on a spacious lot in the heart of scenic Elk Lake. This property offers a rare combination of comfort, functionality, and outdoor space, perfect for year-round living or a peaceful retreat. Step inside to the open-concept main floor that seamlessly blends the living room, dining area, and kitchen - ideal for entertaining or relaxing with family. The main floor also features a generous primary bedroom with ample closet space, a second bedroom, a convenient 3-piece bathroom, and a versatile bonus area perfect for a home office or reading nook. Upstairs, you'll find a spacious third bedroom that can easily serve as a guest suite, family room, or creative space. Outside, enjoy a screened-in porch perfect for warm summer evenings as well as a large detached garage complete with a concrete floor, electrical service, and additional storage on the side. The full basement provides excellent storage space and houses a newer propane furnace and hot water tank for added peace of mind. Located just a short walk from the beautiful Montreal River, this home offers both tranquility and convenience. Don't miss your chance to own a charming property in one of Northern Ontario's most desirable communities. (id:58043)
Property Details
| MLS® Number | T12192909 |
| Property Type | Single Family |
| Features | Sump Pump |
| Parking Space Total | 7 |
| Structure | Deck |
Building
| Bathroom Total | 1 |
| Bedrooms Above Ground | 3 |
| Bedrooms Total | 3 |
| Appliances | Water Heater |
| Basement Development | Unfinished |
| Basement Type | N/a (unfinished) |
| Construction Style Attachment | Detached |
| Exterior Finish | Wood |
| Foundation Type | Concrete |
| Heating Fuel | Propane |
| Heating Type | Forced Air |
| Stories Total | 2 |
| Size Interior | 700 - 1,100 Ft2 |
| Type | House |
| Utility Water | Municipal Water |
Parking
| Detached Garage | |
| Garage |
Land
| Acreage | No |
| Sewer | Septic System |
| Size Depth | 165 Ft |
| Size Frontage | 132 Ft |
| Size Irregular | 132 X 165 Ft ; 132' X 165 |
| Size Total Text | 132 X 165 Ft ; 132' X 165|1/2 - 1.99 Acres |
| Zoning Description | R1 |
Rooms
| Level | Type | Length | Width | Dimensions |
|---|---|---|---|---|
| Second Level | Bedroom 3 | 5.292 m | 4.348 m | 5.292 m x 4.348 m |
| Basement | Other | 7.244 m | 9.681 m | 7.244 m x 9.681 m |
| Main Level | Office | 2.084 m | 3.085 m | 2.084 m x 3.085 m |
| Main Level | Kitchen | 6.118 m | 3.692 m | 6.118 m x 3.692 m |
| Main Level | Living Room | 7.021 m | 4.113 m | 7.021 m x 4.113 m |
| Main Level | Bedroom | 3.648 m | 4.753 m | 3.648 m x 4.753 m |
| Main Level | Bathroom | 1.622 m | 2.523 m | 1.622 m x 2.523 m |
| Main Level | Bedroom 2 | 2.103 m | 3.621 m | 2.103 m x 3.621 m |
Utilities
| Electricity | Installed |
https://www.realtor.ca/real-estate/28409133/03-fourth-street-w-james
Contact Us
Contact us for more information

Jaime Roach
Salesperson
19 Paget St. S.
New Liskeard, Ontario P0J 1P0
(705) 647-8148

































