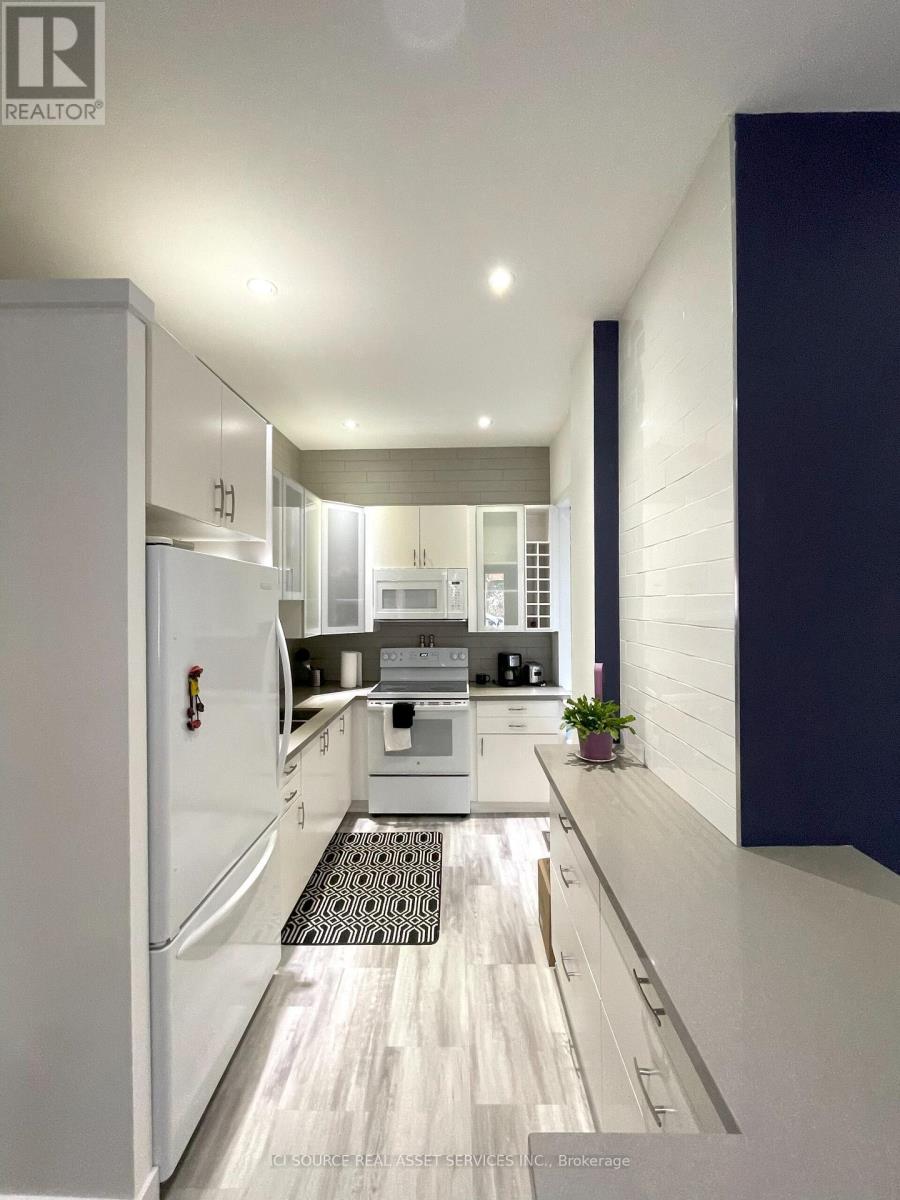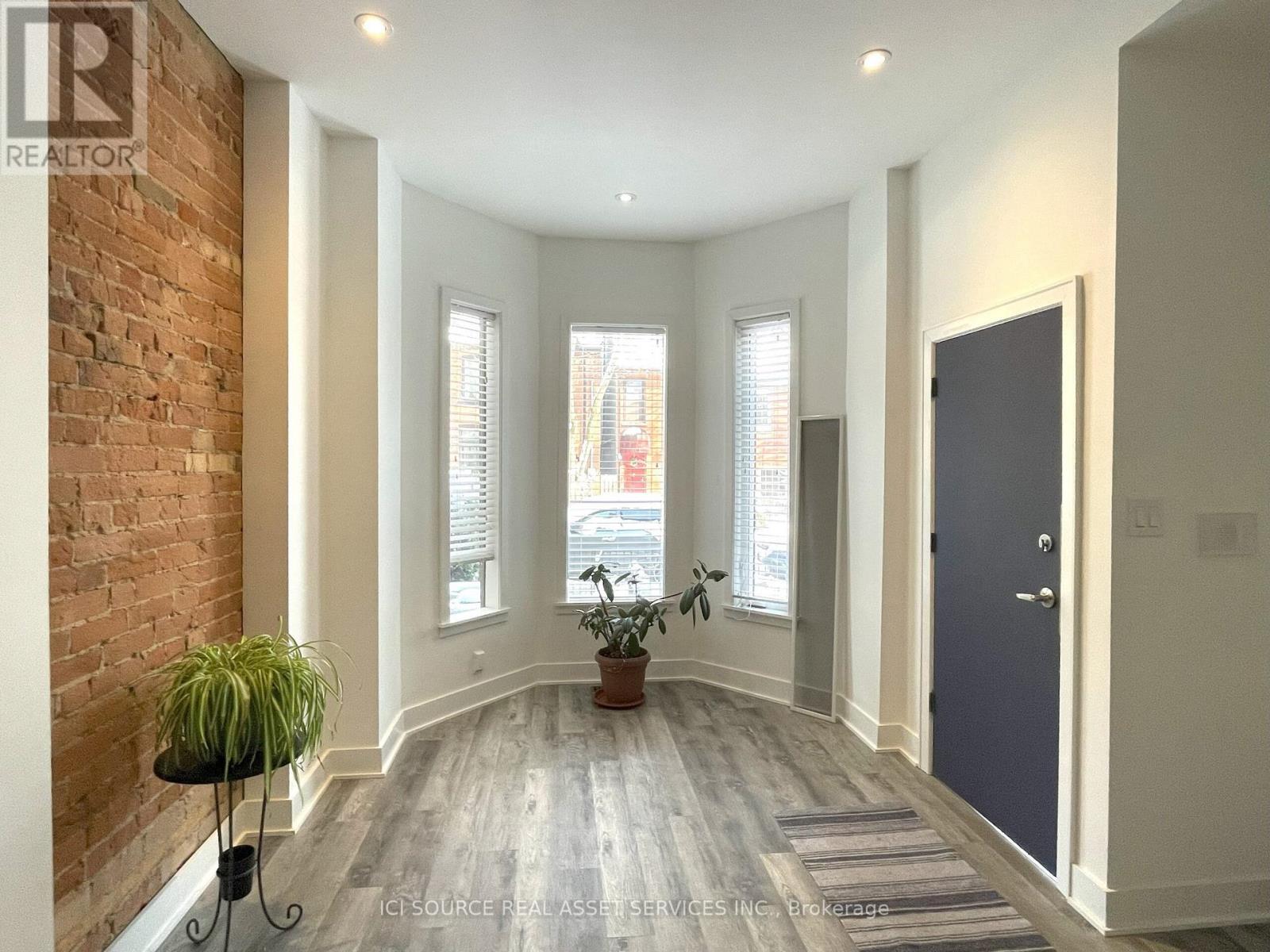1 - 108 Seaton Street Toronto, Ontario M5A 2T3
$2,875 Monthly
A beautifully renovated, very spacious (over 1100 sq ft) Victorian apartment with exposed brick and 10 ft ceilings! The apartment features 2 bedrooms, 1 washroom, an outdoor deck, storage, and 1 parking spot at the rear of the property .The apartment is centrally located right next to Dundas street car and only a 15 minute walk to major destinations including the financial district, St. Lawrence market, Distillery, St. Michaels hospital, TMU and other universities. Many grocery stores, restaurants, and cafes are within a couple of minutes walk - giving this location a walk score of 98. **** EXTRAS **** *For Additional Property Details Click The Brochure Icon Below* (id:58043)
Property Details
| MLS® Number | C11952047 |
| Property Type | Single Family |
| Neigbourhood | Moss Park |
| Community Name | Moss Park |
| Features | Lane |
| ParkingSpaceTotal | 1 |
Building
| BathroomTotal | 1 |
| BedroomsAboveGround | 2 |
| BedroomsTotal | 2 |
| ConstructionStyleAttachment | Attached |
| CoolingType | Central Air Conditioning |
| ExteriorFinish | Brick |
| FoundationType | Brick |
| HeatingFuel | Natural Gas |
| HeatingType | Forced Air |
| StoriesTotal | 3 |
| SizeInterior | 1099.9909 - 1499.9875 Sqft |
| Type | Row / Townhouse |
| UtilityWater | Municipal Water |
Land
| Acreage | No |
| Sewer | Sanitary Sewer |
Rooms
| Level | Type | Length | Width | Dimensions |
|---|---|---|---|---|
| Main Level | Bedroom | 3.7 m | 5 m | 3.7 m x 5 m |
| Main Level | Bedroom 2 | 3.7 m | 4.3 m | 3.7 m x 4.3 m |
| Main Level | Living Room | 6 m | 3.33 m | 6 m x 3.33 m |
| Main Level | Dining Room | 5 m | 3 m | 5 m x 3 m |
| Main Level | Kitchen | 2.4 m | 3 m | 2.4 m x 3 m |
https://www.realtor.ca/real-estate/27868750/1-108-seaton-street-toronto-moss-park-moss-park
Interested?
Contact us for more information
James Tasca
Broker of Record













