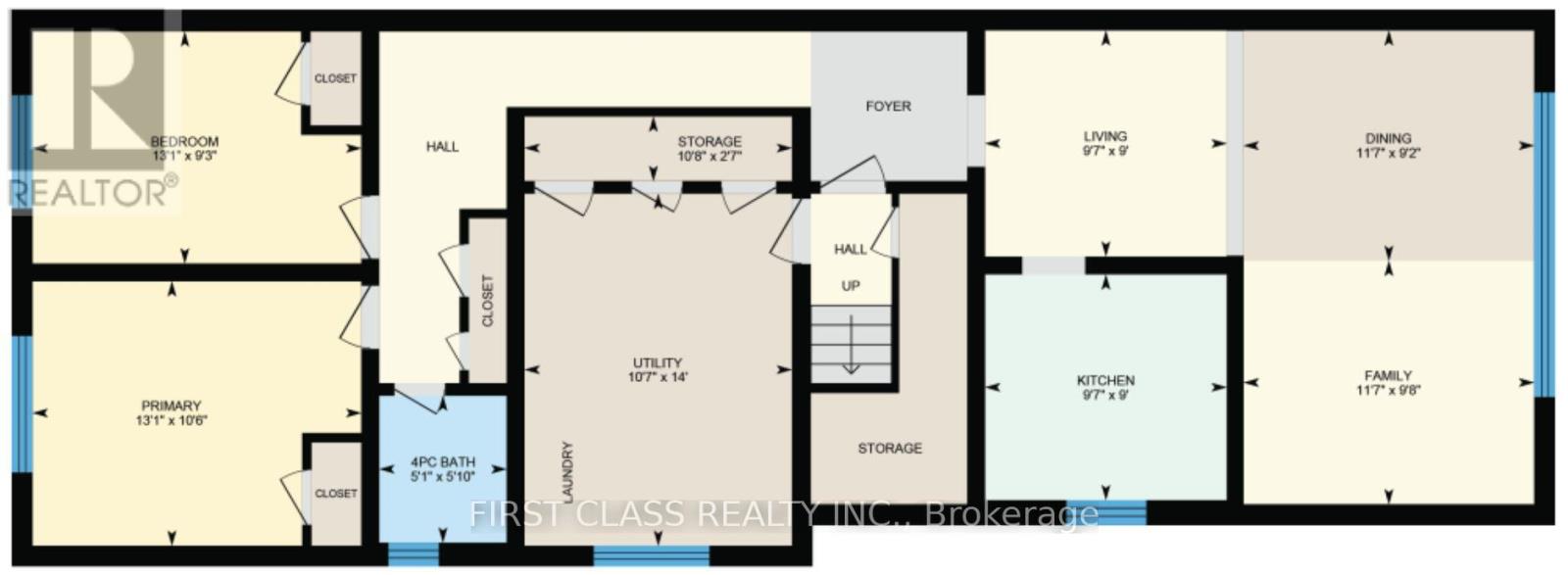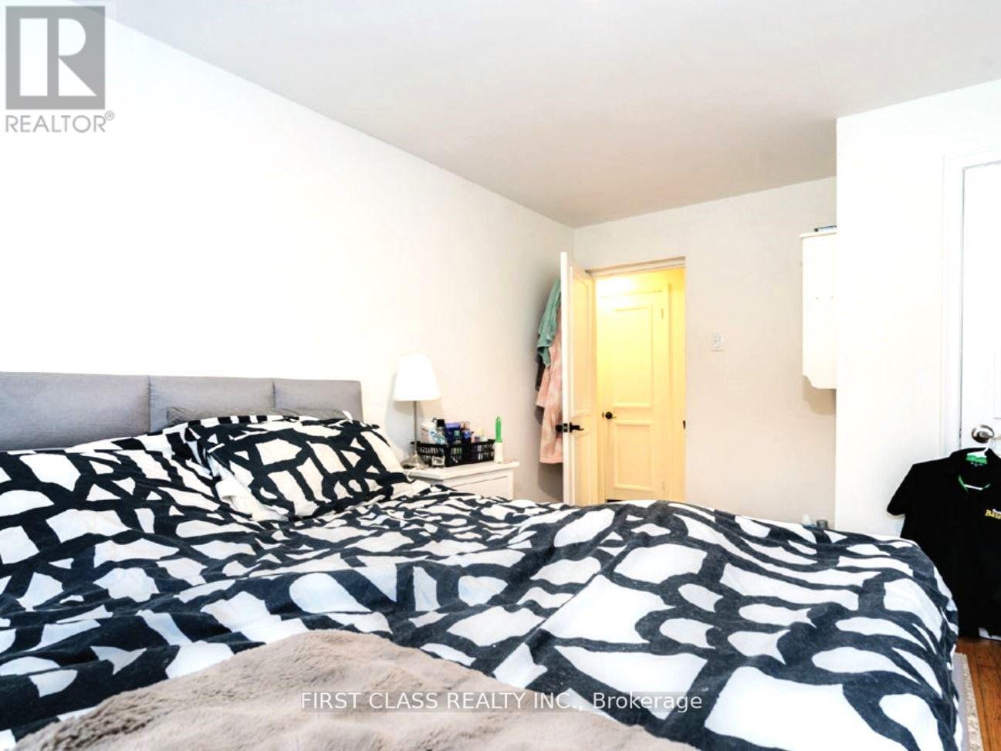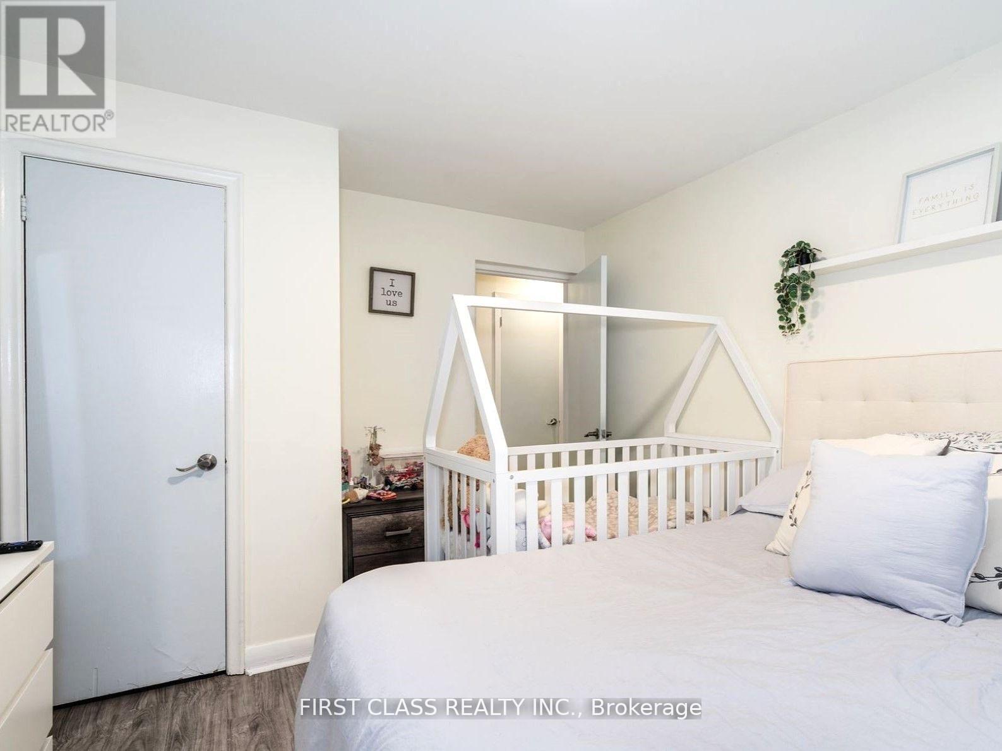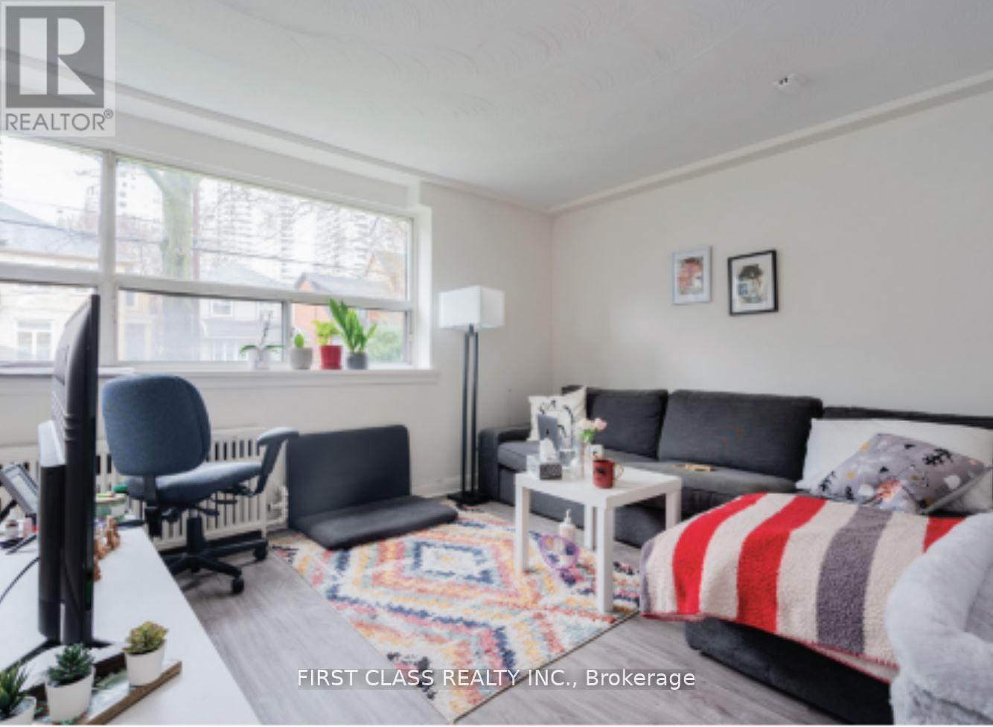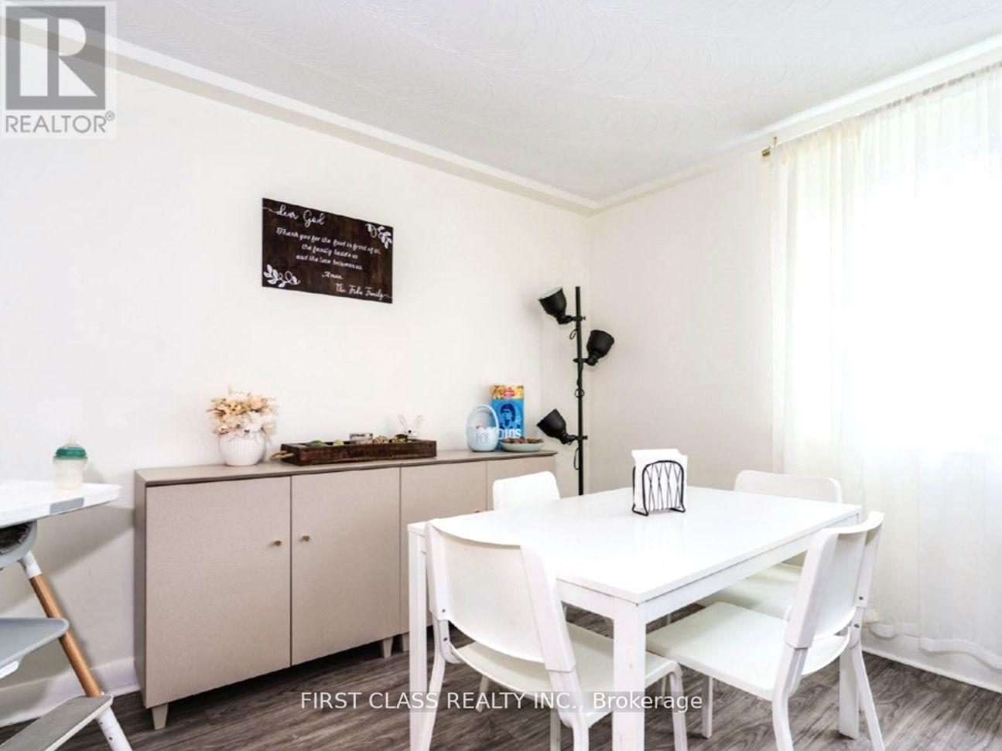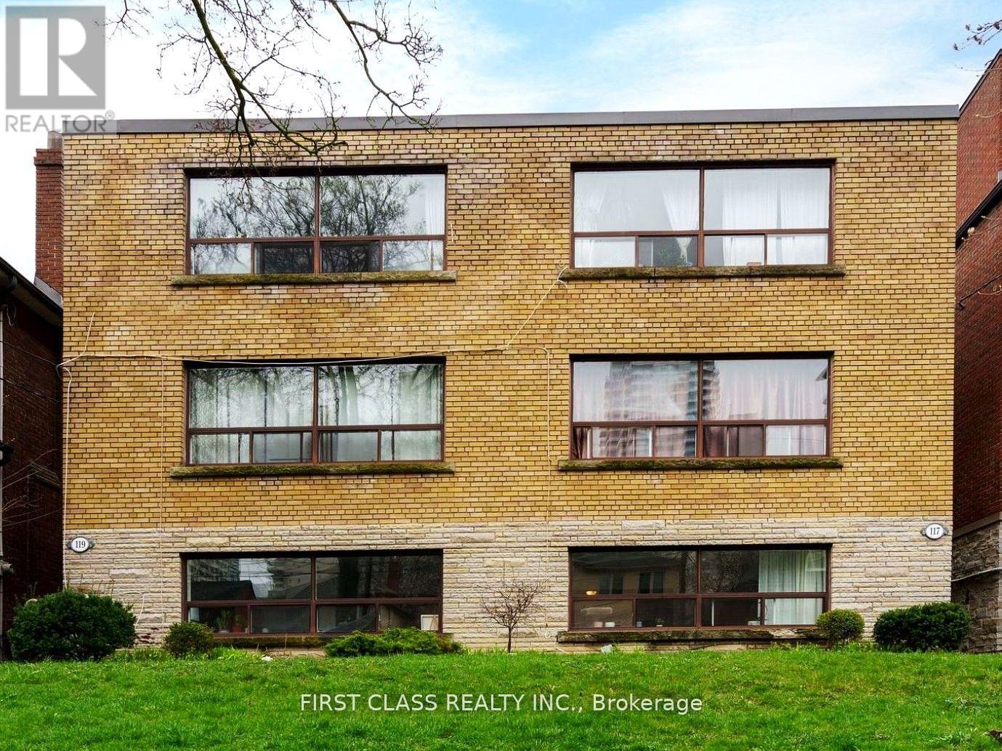1 - 117 Hillsdale Avenue E Toronto, Ontario M4S 1T4
$2,600 Monthly
5mins to Eglinton Station, Professionally Maintained, Fabulous 2 Bedroom 1 Bathroom, Sun-Filled 1304 Square Feet of Living Space, Premium Midtown Location (Close to Eglinton LRT & Yonge Line TTC); New Paint and Washroom, Gorgeous Window View to the City, Great School and Neighbourhood, Steps Away from Restaurants, Groceries, Shops, Schools, Parks and So Much More! Exceptional Opportunity for Discerning Tenants / Family Seeking the Perfect Combination of Comfort, Convenience, and Character! $20 Parking Permit. Tenant Pays Electricity. Tenant Responsible for Washer and Dryer. (id:58043)
Property Details
| MLS® Number | C12458862 |
| Property Type | Multi-family |
| Neigbourhood | Don Valley West |
| Community Name | Mount Pleasant West |
| Parking Space Total | 1 |
Building
| Bathroom Total | 1 |
| Bedrooms Above Ground | 2 |
| Bedrooms Total | 2 |
| Exterior Finish | Brick |
| Foundation Type | Insulated Concrete Forms |
| Heating Type | Other |
| Stories Total | 3 |
| Size Interior | 1,100 - 1,500 Ft2 |
| Type | Other |
| Utility Water | Municipal Water |
Parking
| No Garage |
Land
| Acreage | No |
| Sewer | Sanitary Sewer |
Rooms
| Level | Type | Length | Width | Dimensions |
|---|---|---|---|---|
| Main Level | Living Room | 2.92 m | 2.74 m | 2.92 m x 2.74 m |
| Main Level | Dining Room | 3.53 m | 2.79 m | 3.53 m x 2.79 m |
| Main Level | Family Room | 3.53 m | 2.95 m | 3.53 m x 2.95 m |
| Main Level | Bedroom | 3.99 m | 2.95 m | 3.99 m x 2.95 m |
| Main Level | Bedroom | 3.99 m | 3.2 m | 3.99 m x 3.2 m |
| Main Level | Kitchen | 2.92 m | 2.74 m | 2.92 m x 2.74 m |
| Main Level | Bathroom | 1.78 m | 1.55 m | 1.78 m x 1.55 m |
| Main Level | Foyer | 2.74 m | 2.74 m | 2.74 m x 2.74 m |
Contact Us
Contact us for more information

Gwen Wang
Broker
7481 Woodbine Ave #203
Markham, Ontario L3R 2W1
(905) 604-1010
(905) 604-1111
www.firstclassrealty.ca/


