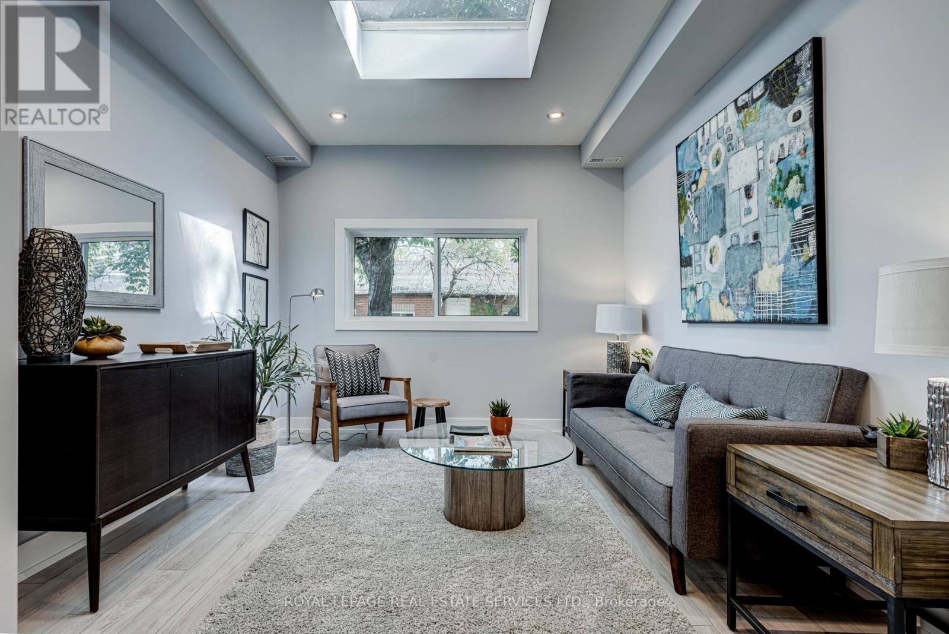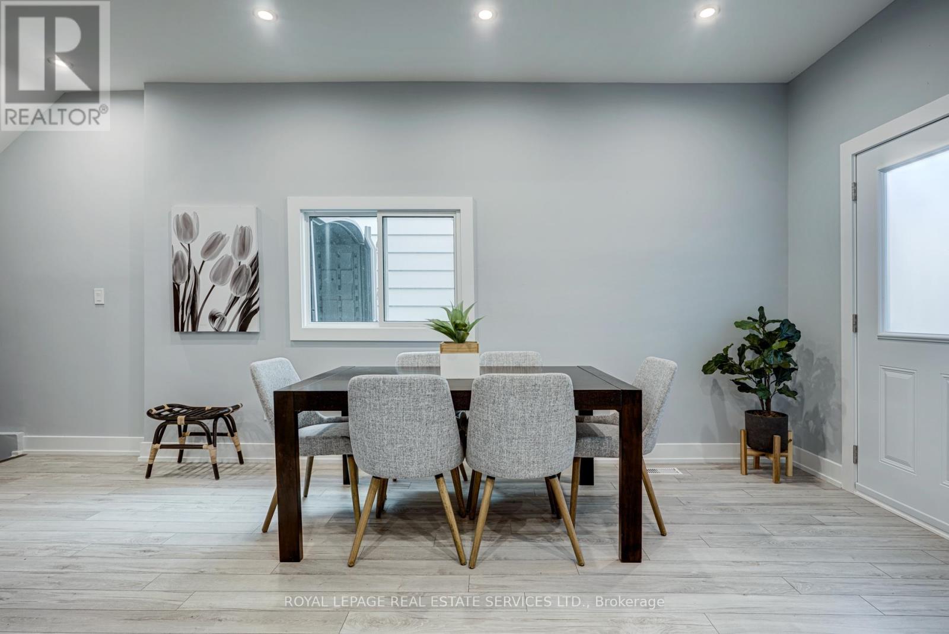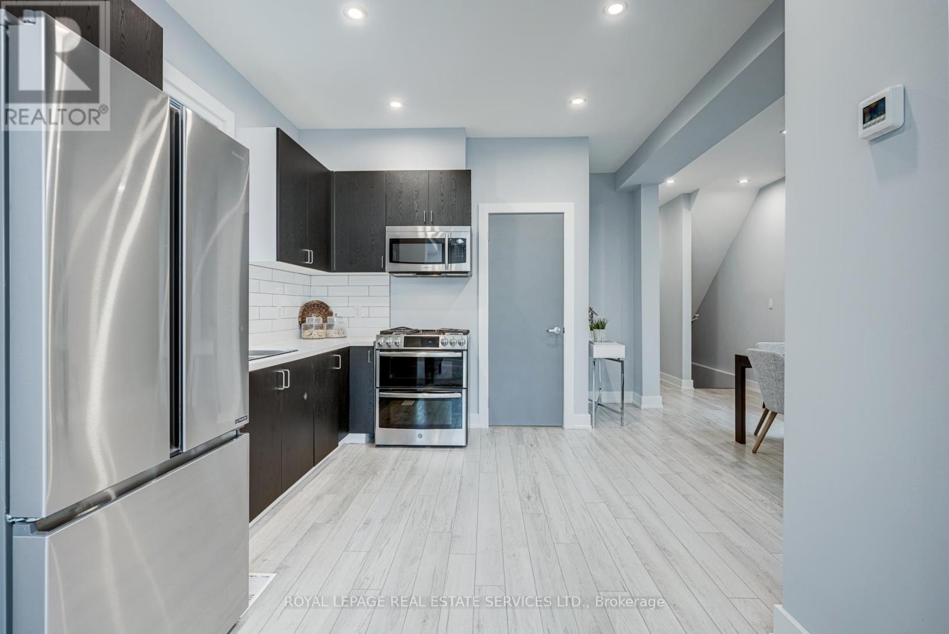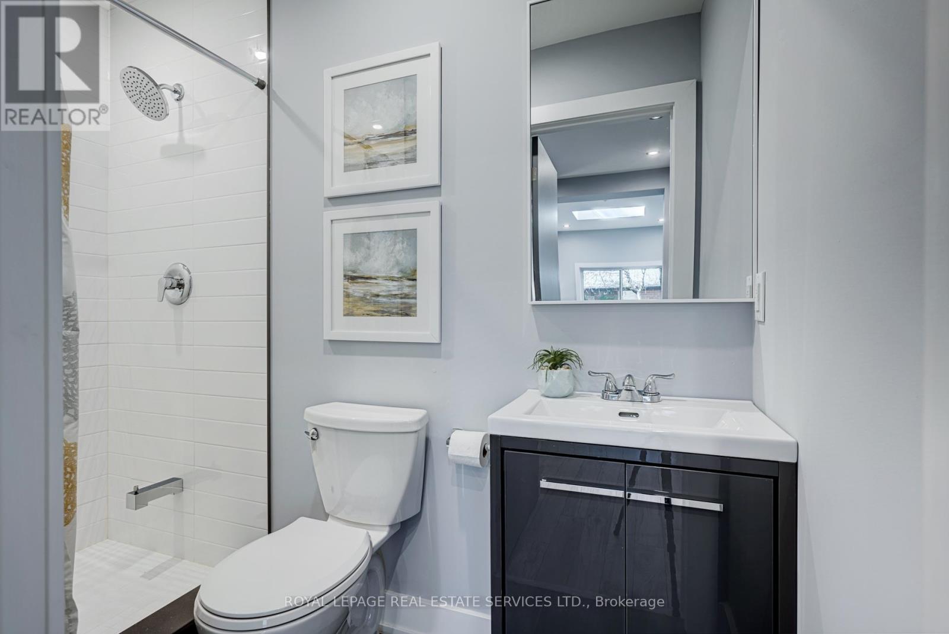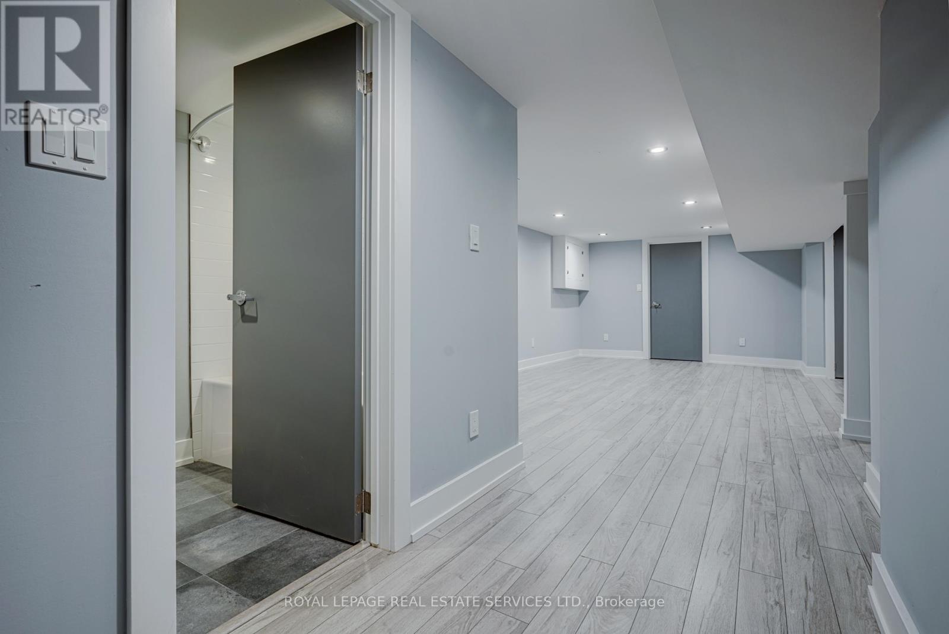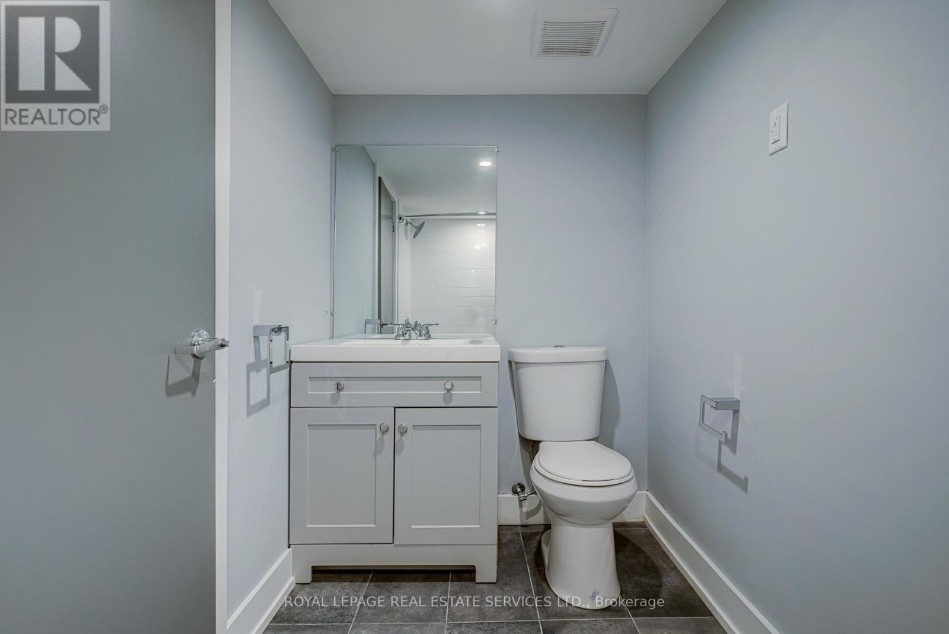1 - 125 Perth Avenue Toronto, Ontario M6P 3X2
$3,500 Monthly
Stunning 2-Bedroom Suite in Trendy Junction Triangle - Toronto Living at Its Best! Discover this beautifully designed modern apartment in a 2 units home located in the heart of the highly sought-after Junction Triangle, one of Toronto's most vibrant and dynamic communities. Enjoy an abundance of natural light from the skylight and large windows, offering a view of the private, landscaped backyard with a BBQ patio area. Open-concept living space with perfectly blending style and function. Extra storage space conveniently located in the basement. Private garage parking included, a rare gem in the city. Close to parks, transit, shops, and restaurants-perfect for modern city living! Don't miss out on this exceptional opportunity! **** EXTRAS **** Centrally located. Steps to High Park, Roncesvalles, Bloor West & Toronto Railpath. Minutes To Downtown Via Go & Up Express (Direct To Union & Pearson Airport) , Dundas West Subway, Streetcars & Buses. Exciting Restos & Cafes. (id:58043)
Property Details
| MLS® Number | W11228245 |
| Property Type | Single Family |
| Community Name | Dovercourt-Wallace Emerson-Junction |
| AmenitiesNearBy | Park, Public Transit |
| Features | Carpet Free |
| ParkingSpaceTotal | 1 |
| Structure | Patio(s) |
Building
| BathroomTotal | 2 |
| BedroomsAboveGround | 2 |
| BedroomsTotal | 2 |
| Amenities | Separate Electricity Meters |
| Appliances | Dryer, Microwave, Oven, Range, Refrigerator, Washer |
| BasementDevelopment | Finished |
| BasementType | N/a (finished) |
| ConstructionStyleAttachment | Semi-detached |
| CoolingType | Central Air Conditioning |
| ExteriorFinish | Brick Facing |
| FlooringType | Laminate |
| FoundationType | Unknown |
| HeatingFuel | Natural Gas |
| HeatingType | Forced Air |
| StoriesTotal | 2 |
| Type | House |
| UtilityWater | Municipal Water |
Parking
| Detached Garage |
Land
| Acreage | No |
| FenceType | Fenced Yard |
| LandAmenities | Park, Public Transit |
| LandscapeFeatures | Landscaped |
| Sewer | Sanitary Sewer |
Rooms
| Level | Type | Length | Width | Dimensions |
|---|---|---|---|---|
| Basement | Recreational, Games Room | 5.13 m | 6.29 m | 5.13 m x 6.29 m |
| Ground Level | Living Room | 3.47 m | 3.3 m | 3.47 m x 3.3 m |
| Ground Level | Dining Room | 4.56 m | 2.6 m | 4.56 m x 2.6 m |
| Ground Level | Kitchen | 2.69 m | 3.91 m | 2.69 m x 3.91 m |
| Ground Level | Primary Bedroom | 3.55 m | 2.86 m | 3.55 m x 2.86 m |
| Ground Level | Bedroom | 5.56 m | 2.87 m | 5.56 m x 2.87 m |
Interested?
Contact us for more information
Isabelle Roy
Salesperson
3031 Bloor St. W.
Toronto, Ontario M8X 1C5


