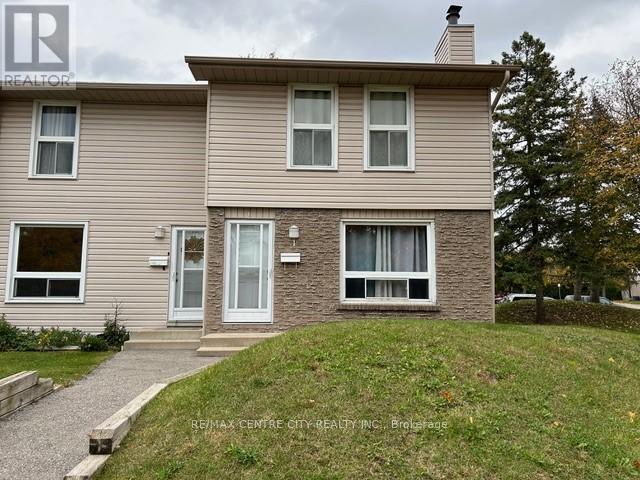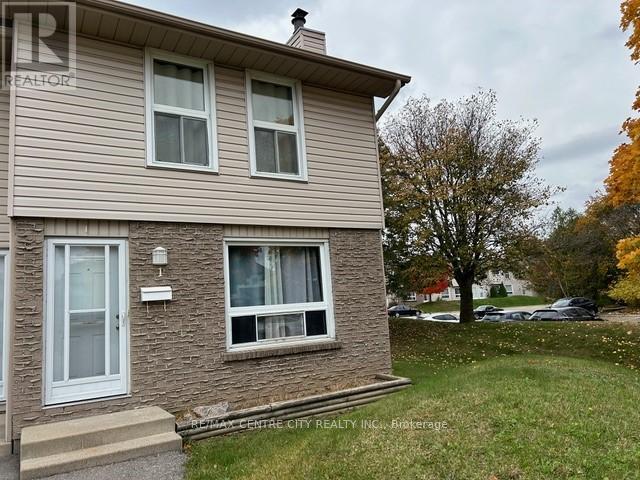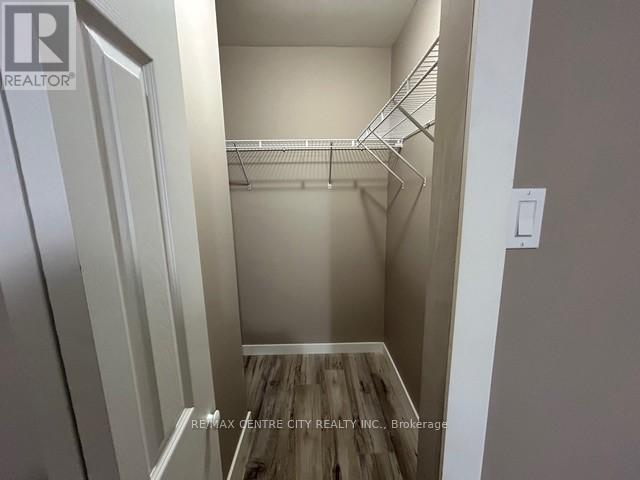1 - 135 Andover Drive London, Ontario N6J 4C2
$2,800 Monthly
Don't miss this incredible opportunity in desired Westmount area. This gorgeous and spacious corner condo unit is close to parks, school, bus routes, and Wonderland South shopping area. The main level features a custom kitchen with granite countertop and pantry, a large living room with Fireplace and a powder room. The second level offers 4 good sized bedrooms and a bathroom. The basement features a large family room and storage space. Other features include a fully fenced patio leading to parking area, Five appliances, Gas heat and central air as well as parking spots and common backyard area. (id:58043)
Property Details
| MLS® Number | X9509095 |
| Property Type | Single Family |
| Neigbourhood | Southcrest Estates |
| Community Name | South O |
| AmenitiesNearBy | Schools |
| CommunityFeatures | Pet Restrictions, School Bus |
| ParkingSpaceTotal | 1 |
Building
| BathroomTotal | 2 |
| BedroomsAboveGround | 4 |
| BedroomsTotal | 4 |
| Appliances | Water Heater |
| BasementDevelopment | Partially Finished |
| BasementType | Full (partially Finished) |
| CoolingType | Central Air Conditioning |
| ExteriorFinish | Brick, Vinyl Siding |
| HalfBathTotal | 1 |
| HeatingFuel | Natural Gas |
| HeatingType | Forced Air |
| StoriesTotal | 2 |
| SizeInterior | 1399.9886 - 1598.9864 Sqft |
| Type | Row / Townhouse |
Land
| Acreage | No |
| LandAmenities | Schools |
Rooms
| Level | Type | Length | Width | Dimensions |
|---|---|---|---|---|
| Second Level | Primary Bedroom | 4.16 m | 2.79 m | 4.16 m x 2.79 m |
| Second Level | Bedroom | 3.14 m | 2.15 m | 3.14 m x 2.15 m |
| Second Level | Bedroom | 3.98 m | 2.36 m | 3.98 m x 2.36 m |
| Second Level | Bedroom | 2.92 m | 2.56 m | 2.92 m x 2.56 m |
| Main Level | Living Room | 5.18 m | 4.01 m | 5.18 m x 4.01 m |
| Main Level | Kitchen | 2.56 m | 4.41 m | 2.56 m x 4.41 m |
| Main Level | Dining Room | 2.31 m | 2.94 m | 2.31 m x 2.94 m |
https://www.realtor.ca/real-estate/27576132/1-135-andover-drive-london-south-o
Interested?
Contact us for more information
Rich Pestowka
Broker
















