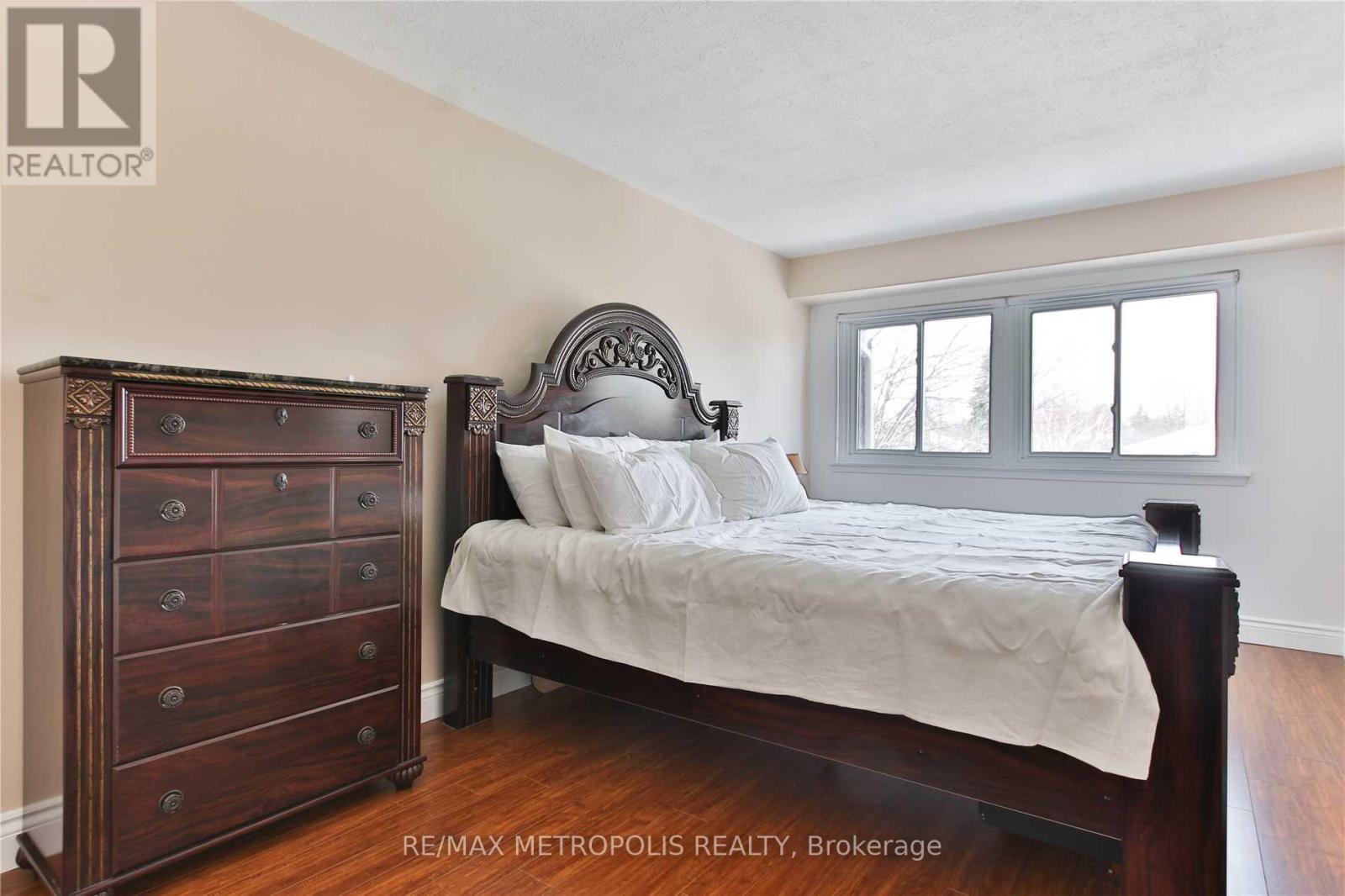1 - 17 Clover Ridge Drive W Ajax, Ontario L1S 3M5
$3,000 Monthly
Stunning End-Unit Townhome with Detached Home Vibes | Water Bill Included! Step into this bright, sprawling three-story haven where townhouse convenience meets the spacious luxury of a detached home! Bathed in natural light, this move-in-ready gem boasts a fully renovated eat-in kitchen with designer finishes, a lavish master ensuite, and three bedrooms all on one level for effortless living. The massive open-concept living/dining area flows seamlessly to a wide deck, while the ground-floor recreation room (or potential fourth bedroom!) walks out to a private, fenced yard. Enjoy rare perks like water bill included, no shared walls on three sides, and a prime location minutes to Lake Ontario trails, Ajax GO, transit, 401, shops, and dining perfect for hassle-free, upscale living. Don't miss your chance to own a space that feels like a house but lives like a dream! (id:58043)
Property Details
| MLS® Number | E11956179 |
| Property Type | Single Family |
| Community Name | South West |
| AmenitiesNearBy | Beach, Hospital, Park, Place Of Worship, Public Transit |
| CommunityFeatures | Pet Restrictions |
| ParkingSpaceTotal | 3 |
Building
| BathroomTotal | 2 |
| BedroomsAboveGround | 3 |
| BedroomsBelowGround | 1 |
| BedroomsTotal | 4 |
| Appliances | Dishwasher, Dryer, Microwave, Range, Refrigerator, Stove, Washer |
| CoolingType | Central Air Conditioning |
| ExteriorFinish | Vinyl Siding, Brick |
| HeatingFuel | Natural Gas |
| HeatingType | Forced Air |
| StoriesTotal | 3 |
| SizeInterior | 1199.9898 - 1398.9887 Sqft |
| Type | Row / Townhouse |
Parking
| Garage |
Land
| Acreage | No |
| FenceType | Fenced Yard |
| LandAmenities | Beach, Hospital, Park, Place Of Worship, Public Transit |
Rooms
| Level | Type | Length | Width | Dimensions |
|---|---|---|---|---|
| Second Level | Living Room | 6.1 m | 3.39 m | 6.1 m x 3.39 m |
| Second Level | Dining Room | 3.17 m | 2.74 m | 3.17 m x 2.74 m |
| Second Level | Kitchen | 6.1 m | 3.26 m | 6.1 m x 3.26 m |
| Third Level | Primary Bedroom | 5.21 m | 3.29 m | 5.21 m x 3.29 m |
| Third Level | Bedroom 2 | 3.69 m | 3.29 m | 3.69 m x 3.29 m |
| Third Level | Bedroom 3 | 2.99 m | 2.47 m | 2.99 m x 2.47 m |
| Ground Level | Recreational, Games Room | 6 m | 4.69 m | 6 m x 4.69 m |
https://www.realtor.ca/real-estate/27877410/1-17-clover-ridge-drive-w-ajax-south-west-south-west
Interested?
Contact us for more information
Jabed Hossain
Salesperson
8321 Kennedy Rd #21-22
Markham, Ontario L3R 5N4

























