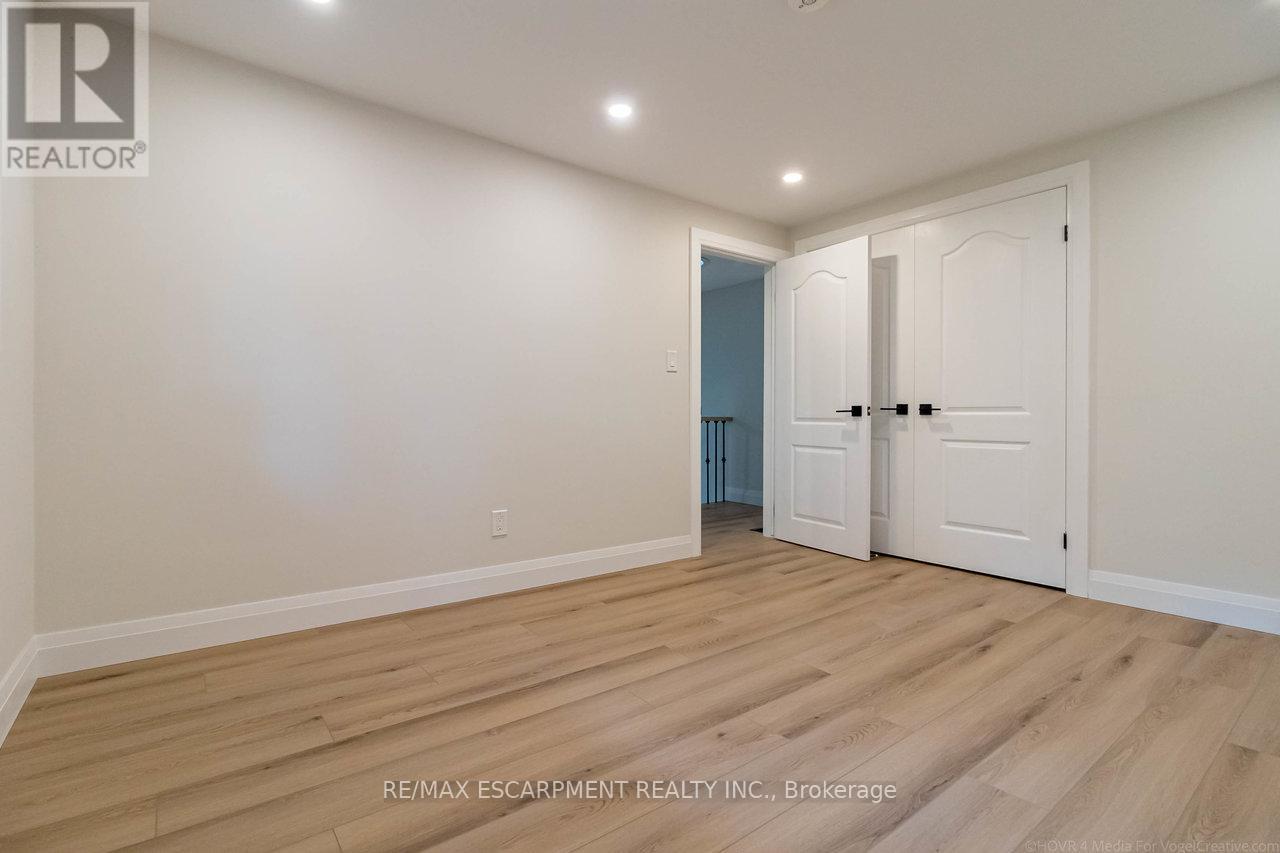1 - 176 Mohawk Road Hamilton, Ontario L9G 2W9
$2,700 Unknown
First line to read: This stunning 3 bedroom unit meets & exceeds all local zoning regulations, building permit requirements from the City of Hamilton for the safety & legality of the construction & additional basement dwelling unit providing peace of mind to potential tenants. Luxury living in a brand new high-end renovation that has never been occupied. Features an open-concept layout, a spacious living room w extra large window for natural light & view of the front yard. Brand new energy-efficient oversized windows. A custom high end kitchen, w stunning quartz countertops & backsplash, & a chic faucet & dbl sink. Brand new high-end SS appliances, w dishwasher, slide-in stove range, oversized fridge & SS range hood, complete w washer & dryer all contributing to privacy and convenience. The unit offers a luxurious 3-pc bathroom featuring walk-in shower adorned w new imported porcelain tiles, along w a stylish vanity featuring a quartz counter & large LED mirror. Tenant will pay 60% of utilities. Some images have been virtually staged. **** EXTRAS **** This home is conveniently located minutes from the highway & all amenities. Ideal for professionals and retirees. EMPLOYMENT LETTER,PAY STUBS,FULL CREDIT REPORT, REFERENCES REQUIRED. (id:58043)
Property Details
| MLS® Number | X9368261 |
| Property Type | Single Family |
| Community Name | Ancaster |
| AmenitiesNearBy | Park, Public Transit, Schools |
| Features | Level Lot, Conservation/green Belt, In Suite Laundry |
| ParkingSpaceTotal | 3 |
Building
| BathroomTotal | 1 |
| BedroomsAboveGround | 3 |
| BedroomsTotal | 3 |
| Appliances | Dishwasher, Dryer, Refrigerator, Stove, Washer |
| BasementDevelopment | Finished |
| BasementFeatures | Apartment In Basement |
| BasementType | N/a (finished) |
| ConstructionStyleAttachment | Detached |
| ConstructionStyleSplitLevel | Sidesplit |
| CoolingType | Central Air Conditioning |
| ExteriorFinish | Brick, Stone |
| FoundationType | Block |
| HeatingFuel | Natural Gas |
| HeatingType | Forced Air |
| SizeInterior | 1099.9909 - 1499.9875 Sqft |
| Type | House |
| UtilityWater | Municipal Water |
Parking
| Attached Garage |
Land
| Acreage | No |
| FenceType | Fenced Yard |
| LandAmenities | Park, Public Transit, Schools |
| Sewer | Sanitary Sewer |
Rooms
| Level | Type | Length | Width | Dimensions |
|---|---|---|---|---|
| Upper Level | Bathroom | 2.46 m | 1.88 m | 2.46 m x 1.88 m |
| Upper Level | Primary Bedroom | 3.53 m | 3.2 m | 3.53 m x 3.2 m |
| Upper Level | Bedroom | 3.53 m | 3.2 m | 3.53 m x 3.2 m |
| Upper Level | Bedroom | 3.2 m | 2.77 m | 3.2 m x 2.77 m |
| Ground Level | Foyer | 3.47 m | 1.22 m | 3.47 m x 1.22 m |
| Ground Level | Living Room | 4.7 m | 3.05 m | 4.7 m x 3.05 m |
| Ground Level | Kitchen | 5.79 m | 3.53 m | 5.79 m x 3.53 m |
| Ground Level | Laundry Room | Measurements not available |
Utilities
| Cable | Available |
| Sewer | Installed |
https://www.realtor.ca/real-estate/27467965/1-176-mohawk-road-hamilton-ancaster-ancaster
Interested?
Contact us for more information
Bill Vasilis Papaioannou
Broker
1595 Upper James St #4b
Hamilton, Ontario L9B 0H7


























