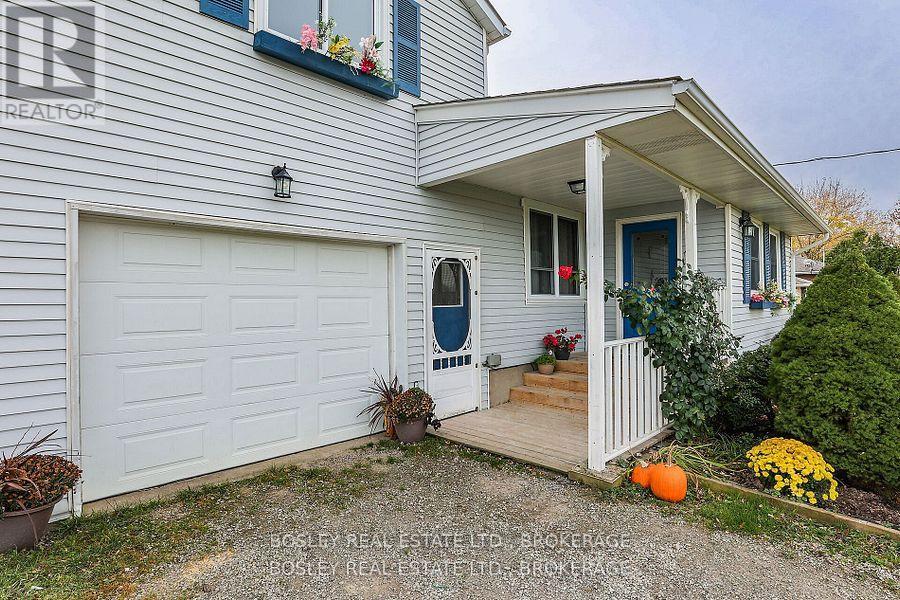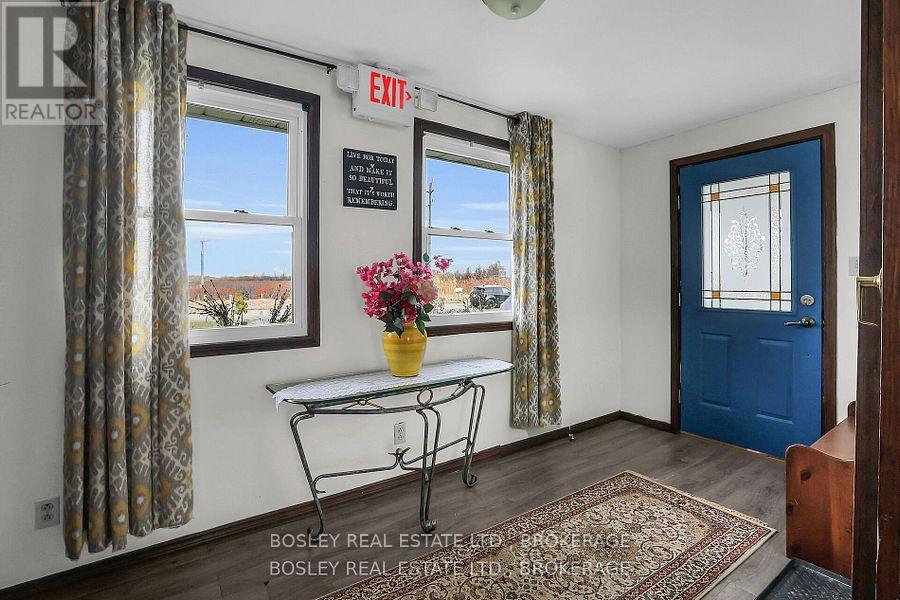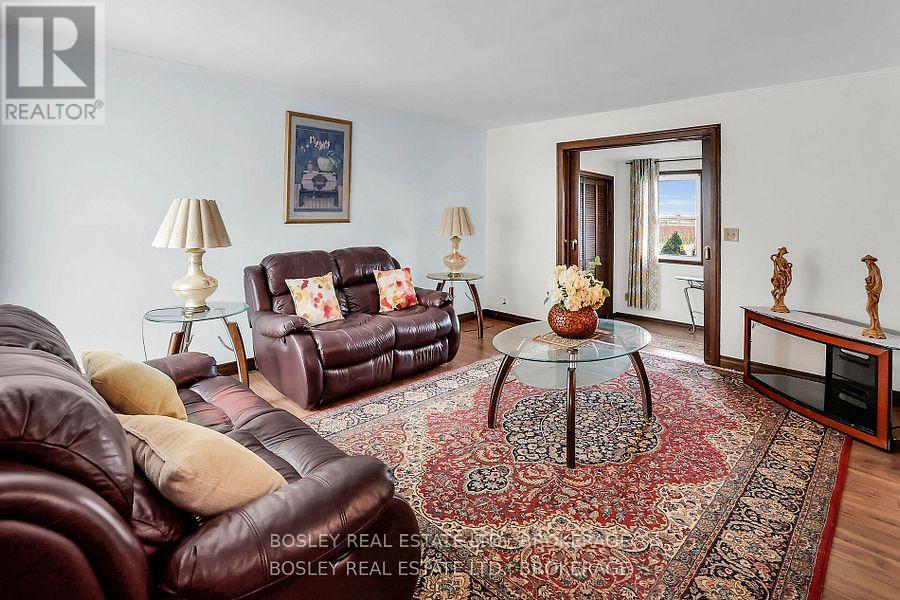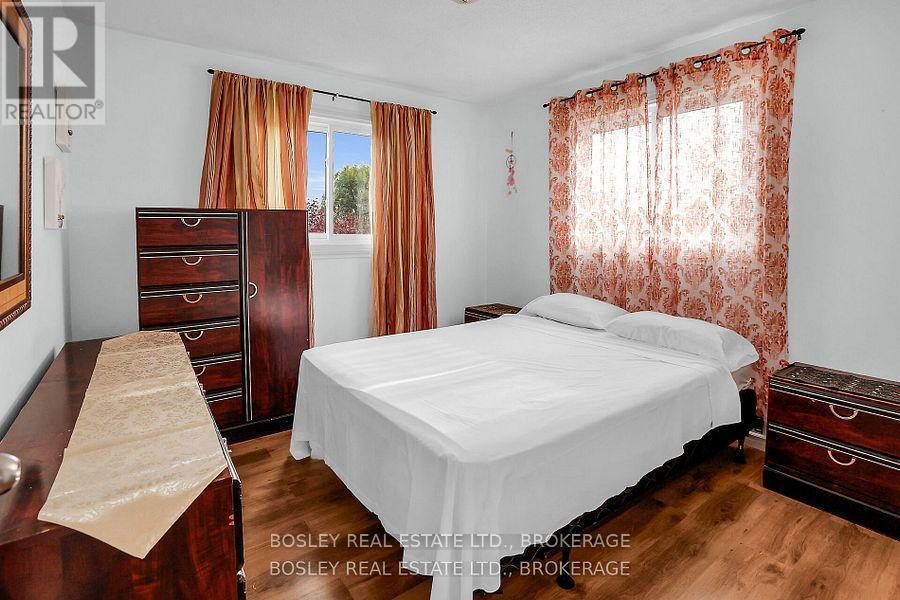1 - 209 Eastchester Avenue Niagara-On-The-Lake, Ontario L0S 1J0
$2,800 Monthly
This great rental property has loads of space. Benefitting from 5 bedrooms, a four piece bathroom, spacious kitchen with granite countertops, hardwood floors, family dining room and living room, the home is accessed via a private entrance into a spacious foyer. The home is in a semi-rural setting, yet close to the QEW, outlet mall, Niagara College, Go Bus, hotels, restaurants and wineries. The town of Niagara-on-the-Lake and the city of St Catharines are both just a 10 minute drive away. Tenants will have access to a side deck area and use of the front yard. The owner has a private suite at the back of the house and retains exclusive use of the back yard. Rental is all inclusive of utilities. ** This is a linked property.** (id:58043)
Property Details
| MLS® Number | X11930944 |
| Property Type | Single Family |
| Community Name | 104 - Rural |
| Features | Level Lot |
| ParkingSpaceTotal | 2 |
Building
| BathroomTotal | 1 |
| BedroomsAboveGround | 5 |
| BedroomsTotal | 5 |
| Appliances | Oven - Built-in |
| ConstructionStyleAttachment | Detached |
| CoolingType | Central Air Conditioning |
| ExteriorFinish | Vinyl Siding |
| FoundationType | Block |
| HeatingFuel | Natural Gas |
| HeatingType | Forced Air |
| StoriesTotal | 2 |
| SizeInterior | 1499.9875 - 1999.983 Sqft |
| Type | House |
| UtilityWater | Municipal Water |
Land
| Acreage | No |
| Sewer | Septic System |
Utilities
| Cable | Available |
Interested?
Contact us for more information
Kevin Stokes
Salesperson
5-233 King Street Po Box 1556
Niagara On The Lake, Ontario L0S 1J0


















