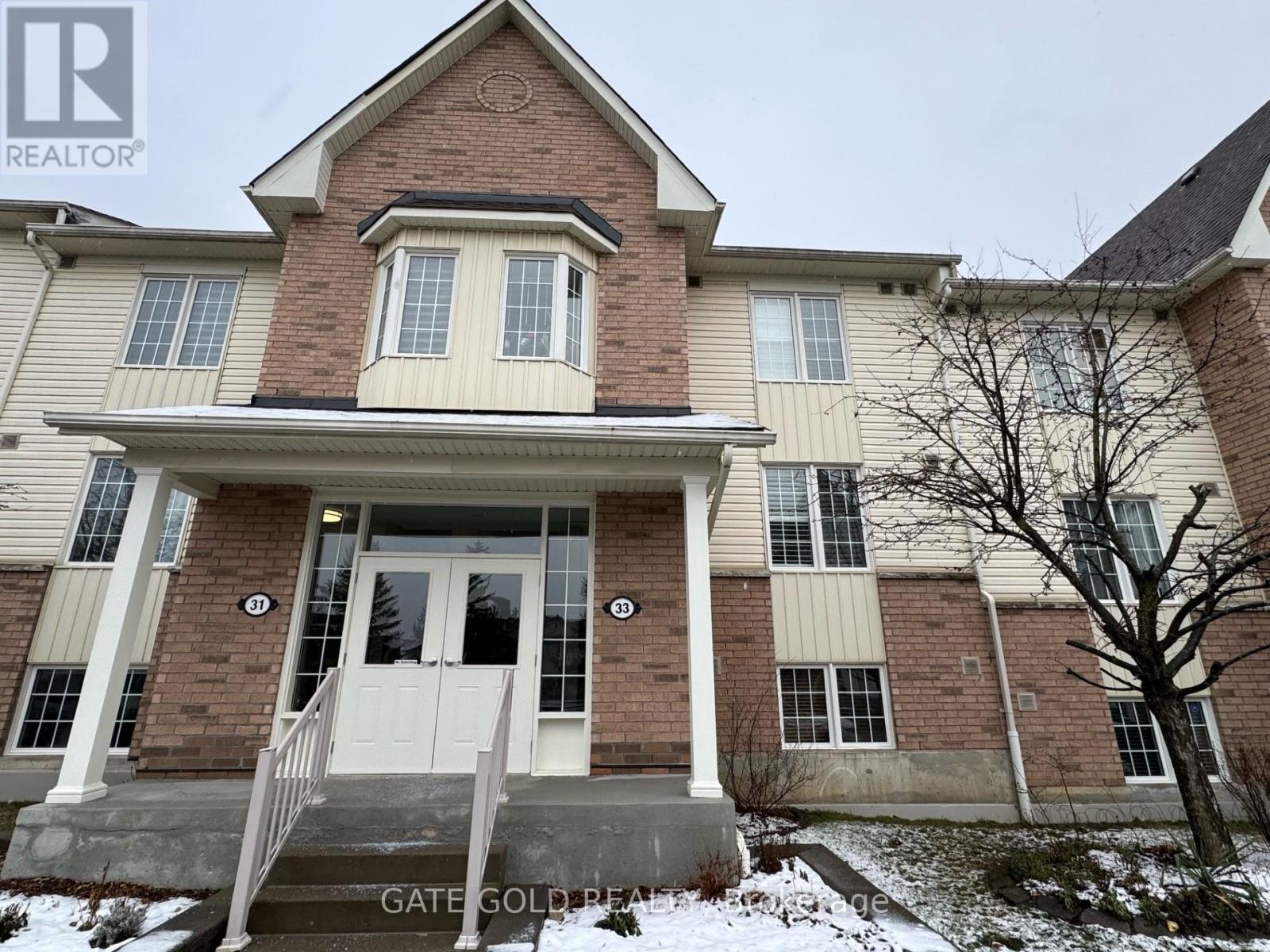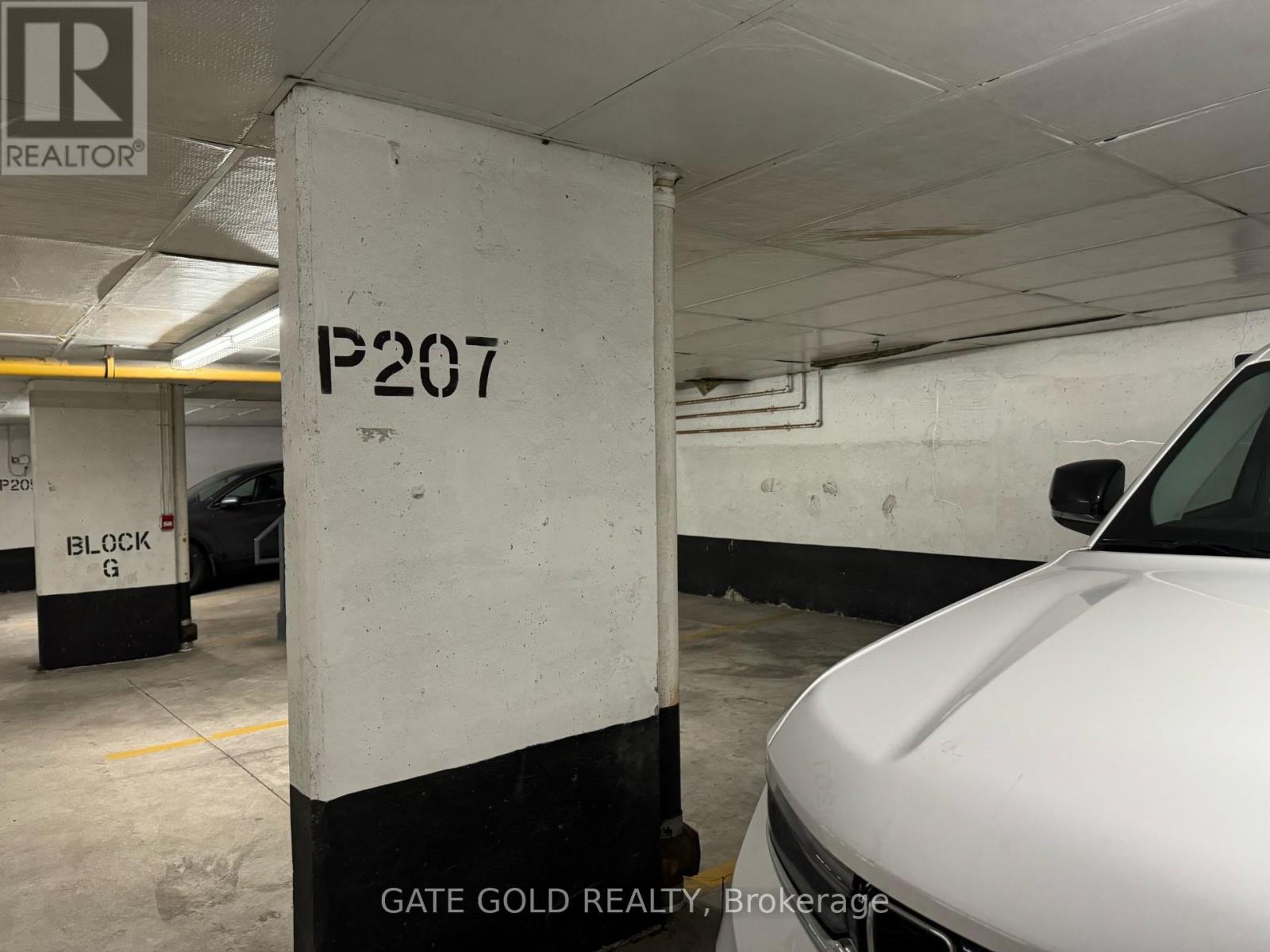1 - 33 Petra Way Whitby, Ontario L1R 0A7
$2,550 Monthly
For Lease is a Bright & Updated 2 Bedroom Open Concept Condo Featuring White Kitchen With Ceramic Tile Backsplash, Ss Fridge, Ss Range Ss Otr Microwave & B/I Dishwasher. Open Concept Living/Dining Room With Updated Wide Plank Laminate Flooring & Walkout To Private Terrace Backing Onto Relaxing Green Space. Large Primary Bedroom With Access To Semi-Ensuite 4 Piece Bath + Spacious 2nd Bedroom. Lots Of Storage Including A Walk-In Pantry With Built-In Shelving.Located In Sought After Central Whitby Location. Close To Schools, Transit, Shopping, Community Centre & Easy Access To Hwy. 401/412/407. (id:58043)
Property Details
| MLS® Number | E12123102 |
| Property Type | Single Family |
| Community Name | Pringle Creek |
| Community Features | Pet Restrictions |
| Parking Space Total | 1 |
Building
| Bathroom Total | 1 |
| Bedrooms Above Ground | 2 |
| Bedrooms Total | 2 |
| Appliances | Window Coverings |
| Cooling Type | Central Air Conditioning |
| Exterior Finish | Aluminum Siding, Brick |
| Heating Fuel | Natural Gas |
| Heating Type | Forced Air |
| Size Interior | 900 - 999 Ft2 |
| Type | Apartment |
Parking
| Underground | |
| Garage |
Land
| Acreage | No |
Rooms
| Level | Type | Length | Width | Dimensions |
|---|---|---|---|---|
| Main Level | Kitchen | 2.54 m | 2.49 m | 2.54 m x 2.49 m |
| Main Level | Living Room | 4.16 m | 3.07 m | 4.16 m x 3.07 m |
| Main Level | Dining Room | 3.61 m | 2.95 m | 3.61 m x 2.95 m |
| Main Level | Primary Bedroom | 4.88 m | 3.05 m | 4.88 m x 3.05 m |
| Main Level | Bedroom 2 | 3.89 m | 3.53 m | 3.89 m x 3.53 m |
| Main Level | Bathroom | 2.46 m | 1.52 m | 2.46 m x 1.52 m |
| Main Level | Pantry | 1.5 m | 1.47 m | 1.5 m x 1.47 m |
| Main Level | Laundry Room | 2.52 m | 1.45 m | 2.52 m x 1.45 m |
https://www.realtor.ca/real-estate/28257589/1-33-petra-way-whitby-pringle-creek-pringle-creek
Contact Us
Contact us for more information

Hetas Patel
Broker
(416) 876-8884
www.gategoldrealty.ca/
www.facebook.com/realtorhetas/
2130 North Park Dr Unit 40
Brampton, Ontario L6S 0C9
(905) 793-2800
(905) 793-2807




















