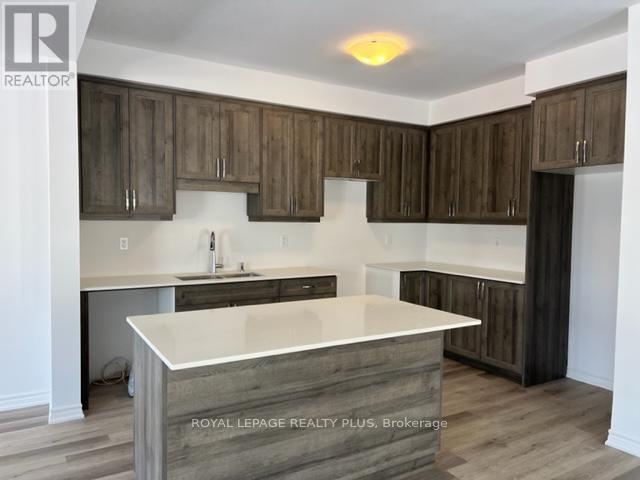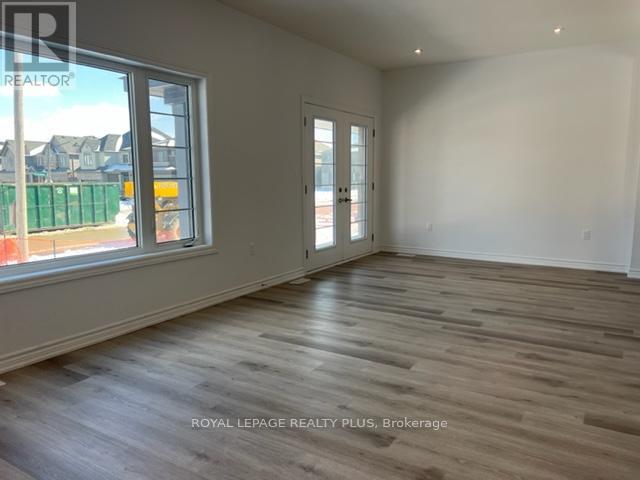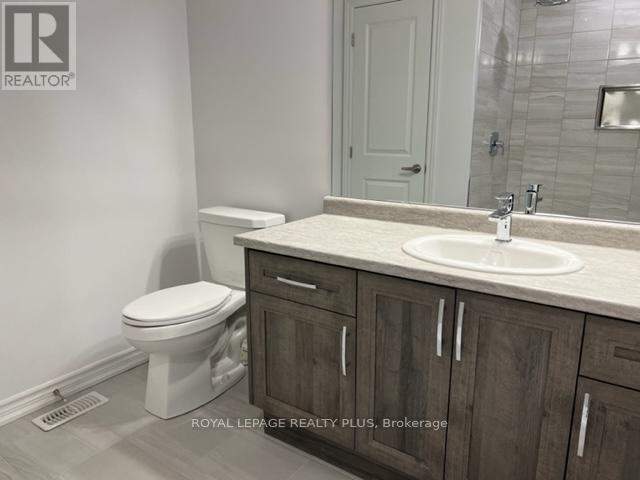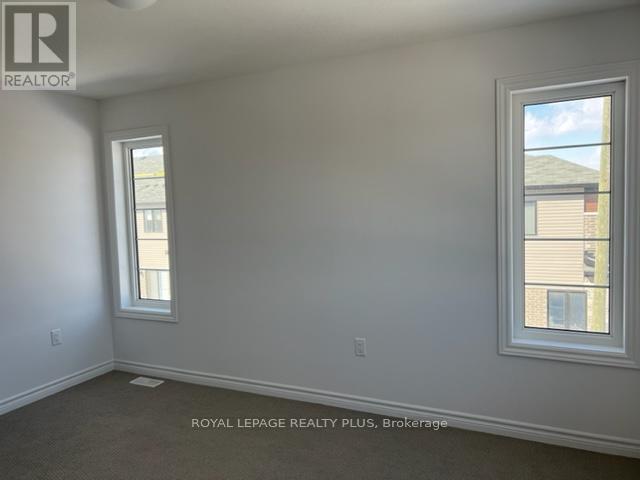1 - 461 Blackburn Drive Brantford, Ontario N3T 0W9
$2,600 Monthly
A Very Bright End Unit Townhouse. Losani Built. 3 Bedrooms + 3 Washrooms. 1710 Sq Feet, Unique Design, 47' Lot Frontage. Main Floor With9Ft Ceiling, Kitchen With Quartz Counter-Top, Backsplash And S/S Appliances. Both Living And Dining Have W/O Doors To Backyard And Side Porch. 2nd Floor Laundry. Each Of The 3 Bedrooms Features Spacious Walk-In-Closet. Master Bedroom With 4Pcs Ensuite. Close To Trails, Parks, Schools, Shopping.... **** EXTRAS **** S/S (Fridge, Stove, Dishwasher). Washer & Dryer. Tenant to pay Water Heater & ERV Rental (id:58043)
Property Details
| MLS® Number | X8446390 |
| Property Type | Single Family |
| ParkingSpaceTotal | 2 |
Building
| BathroomTotal | 3 |
| BedroomsAboveGround | 3 |
| BedroomsTotal | 3 |
| BasementDevelopment | Unfinished |
| BasementType | Full (unfinished) |
| ConstructionStyleAttachment | Attached |
| CoolingType | Central Air Conditioning |
| ExteriorFinish | Brick, Vinyl Siding |
| FlooringType | Vinyl, Carpeted, Ceramic |
| FoundationType | Poured Concrete |
| HalfBathTotal | 1 |
| HeatingFuel | Natural Gas |
| HeatingType | Forced Air |
| StoriesTotal | 2 |
| Type | Row / Townhouse |
| UtilityWater | Municipal Water |
Parking
| Attached Garage |
Land
| Acreage | No |
| Sewer | Sanitary Sewer |
Rooms
| Level | Type | Length | Width | Dimensions |
|---|---|---|---|---|
| Second Level | Primary Bedroom | 4.7 m | 4.55 m | 4.7 m x 4.55 m |
| Second Level | Bedroom | 4.25 m | 2.9 m | 4.25 m x 2.9 m |
| Second Level | Bedroom | 4.1 m | 2.9 m | 4.1 m x 2.9 m |
| Second Level | Laundry Room | 2.3 m | 2 m | 2.3 m x 2 m |
| Main Level | Living Room | 7.3 m | 3.8 m | 7.3 m x 3.8 m |
| Main Level | Dining Room | 3.65 m | 3.35 m | 3.65 m x 3.35 m |
| Main Level | Kitchen | 3.95 m | 2.75 m | 3.95 m x 2.75 m |
https://www.realtor.ca/real-estate/27049187/1-461-blackburn-drive-brantford
Interested?
Contact us for more information
Ziyad Bahnam
Salesperson
2575 Dundas Street West
Mississauga, Ontario L5K 2M6





























