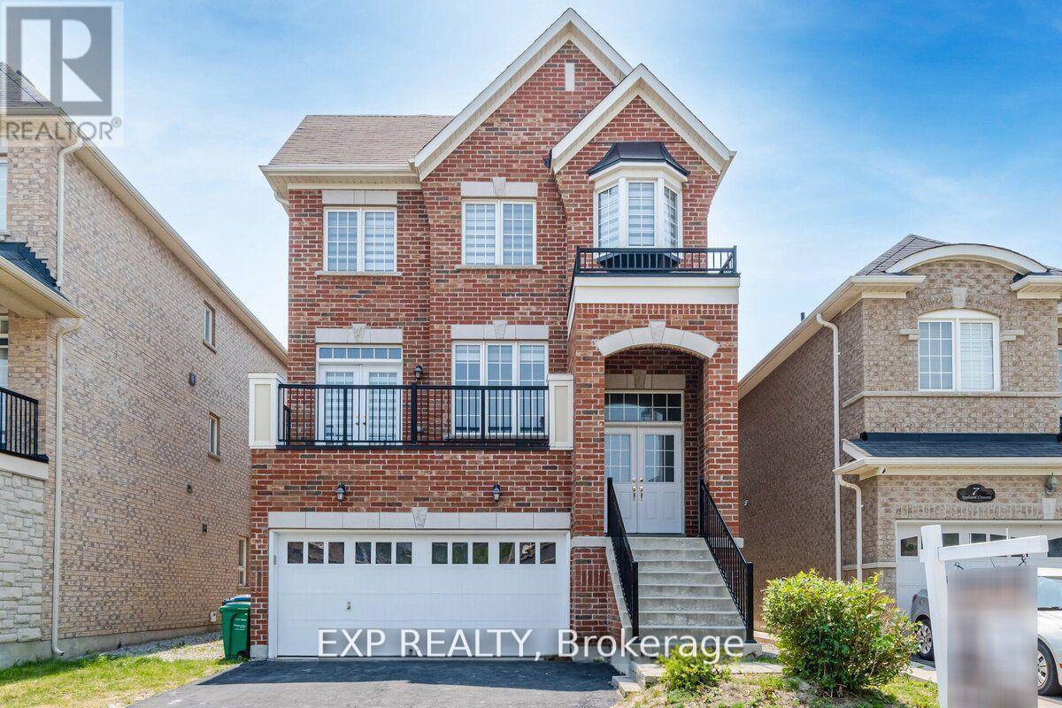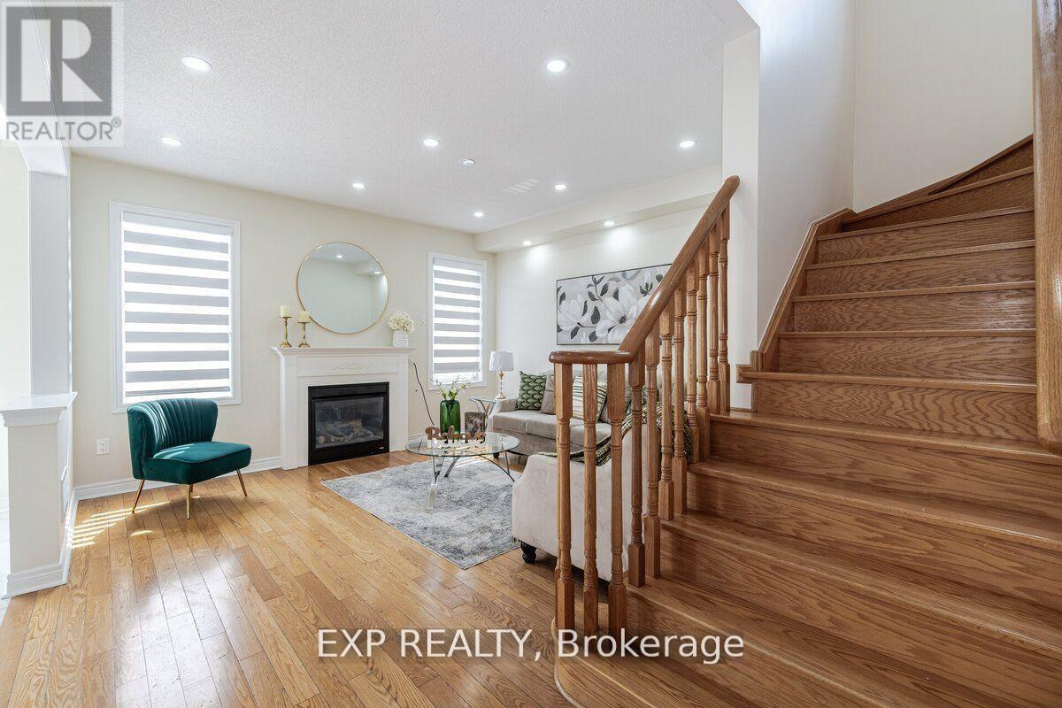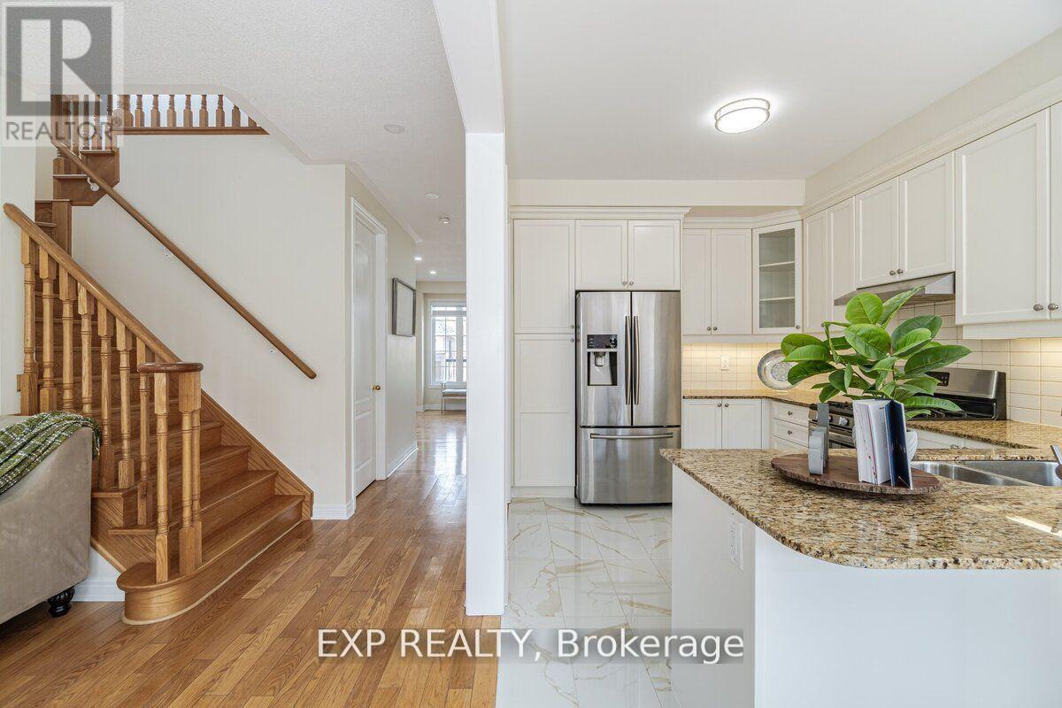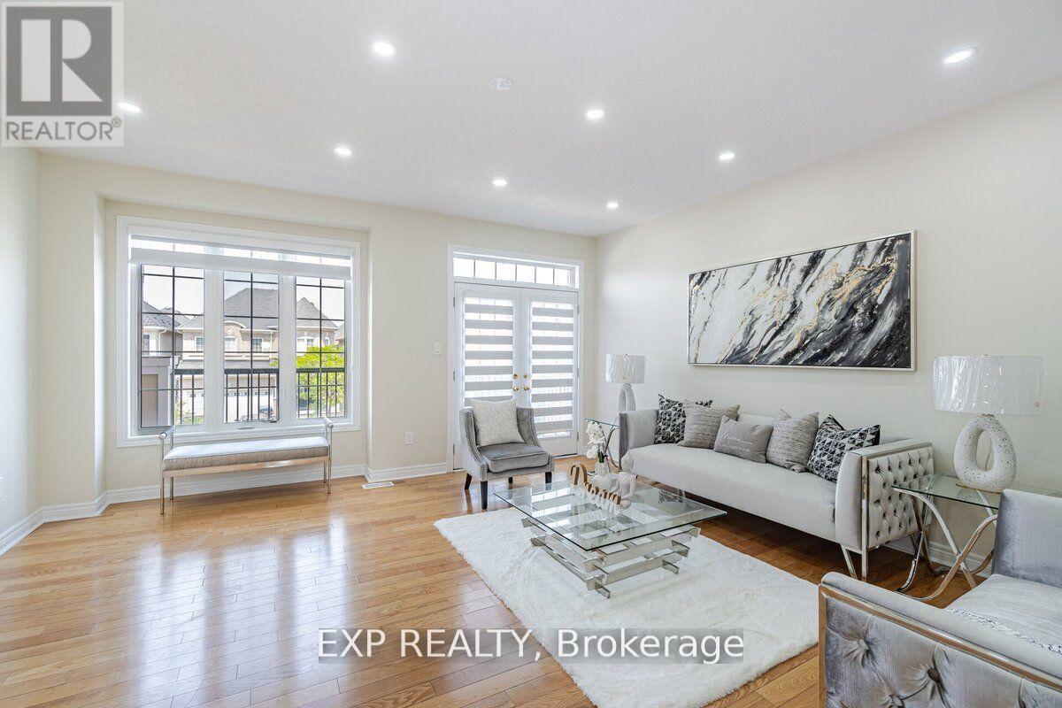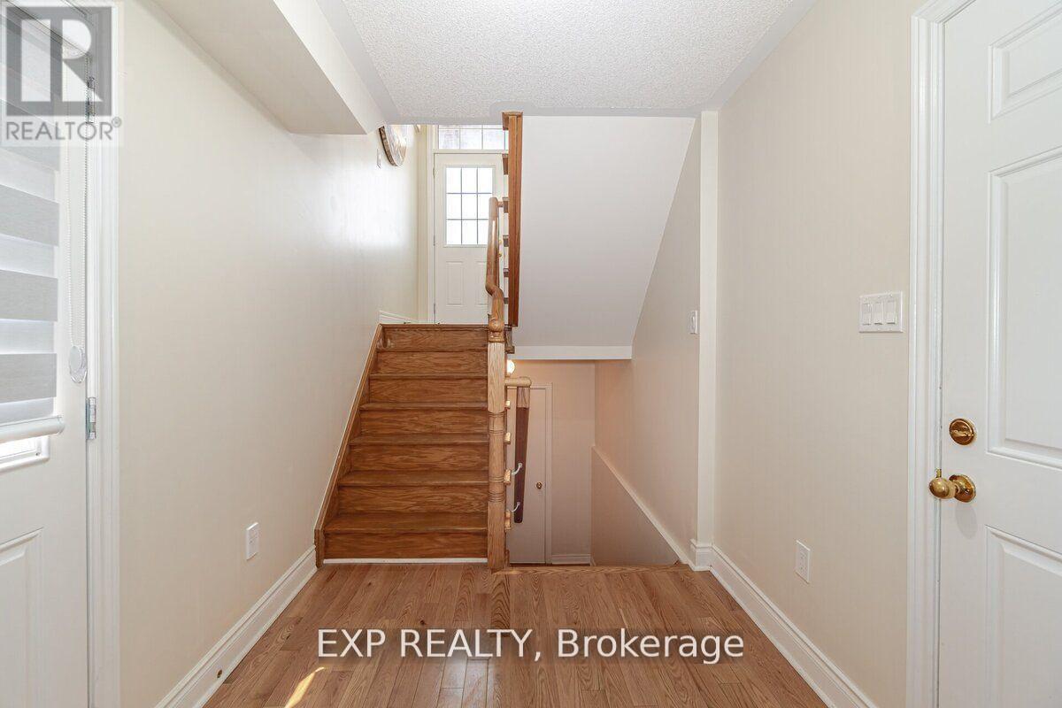1 - 5 Appleaire Cres Brampton, Ontario L6R 0Y4
$3,600 Monthly
*Experience Luxury Living At Its Finest! *Immaculate Open Concept 4 bedrooms Detached. *Highly sought-after location with fully upgraded features. *DBL Car Garage, DBL Door Entry, 9 ft Ceilings, Hardwood Floors And Pot Lights On Main. *Freshly Painted Throughout! *Living And Dining Rooms Combined With A Lovely Walk-out balcony. *Enjoy Family Room With A Gas Fireplace. *The Beauty Of Kitchen Completed With Granite Countertops, Ample Storage Space & S/S Appliances. *Stylish Eat-in Kitchen *Oak Staircase Lead To Spacious & Bright 4 Bedrooms With Big Windows. *Relax In The Space And Comfort Of Primary Bedroom With Luxurious 5pc En-suite And Walk-in Closet. *Prime Location, Steps Away From Local Schools, Plazas, Parks, Trails & Much More. (id:58043)
Property Details
| MLS® Number | W11903540 |
| Property Type | Single Family |
| Community Name | Sandringham-Wellington |
| ParkingSpaceTotal | 2 |
Building
| BathroomTotal | 3 |
| BedroomsAboveGround | 4 |
| BedroomsTotal | 4 |
| BasementDevelopment | Finished |
| BasementFeatures | Walk Out |
| BasementType | N/a (finished) |
| ConstructionStyleAttachment | Detached |
| CoolingType | Central Air Conditioning |
| ExteriorFinish | Brick |
| FireplacePresent | Yes |
| FlooringType | Hardwood, Ceramic |
| FoundationType | Unknown |
| HalfBathTotal | 1 |
| HeatingFuel | Natural Gas |
| HeatingType | Forced Air |
| StoriesTotal | 3 |
| Type | House |
| UtilityWater | Municipal Water |
Parking
| Garage |
Land
| Acreage | No |
| Sewer | Sanitary Sewer |
| SizeDepth | 88 Ft ,8 In |
| SizeFrontage | 37 Ft ,1 In |
| SizeIrregular | 37.11 X 88.68 Ft |
| SizeTotalText | 37.11 X 88.68 Ft |
Rooms
| Level | Type | Length | Width | Dimensions |
|---|---|---|---|---|
| Second Level | Primary Bedroom | 13.45 m | 10.5 m | 13.45 m x 10.5 m |
| Second Level | Bedroom 2 | 13.12 m | 10.17 m | 13.12 m x 10.17 m |
| Second Level | Bedroom 3 | 11.15 m | 8.86 m | 11.15 m x 8.86 m |
| Main Level | Living Room | 16.73 m | 16.07 m | 16.73 m x 16.07 m |
| Main Level | Dining Room | 16.73 m | 16.07 m | 16.73 m x 16.07 m |
| Main Level | Family Room | 14.1 m | 13.45 m | 14.1 m x 13.45 m |
| Main Level | Kitchen | 20.66 m | 19.35 m | 20.66 m x 19.35 m |
| Main Level | Laundry Room | Measurements not available |
Interested?
Contact us for more information
Ray Ahmadi
Salesperson
4711 Yonge St 10th Flr, 106430
Toronto, Ontario M2N 6K8


