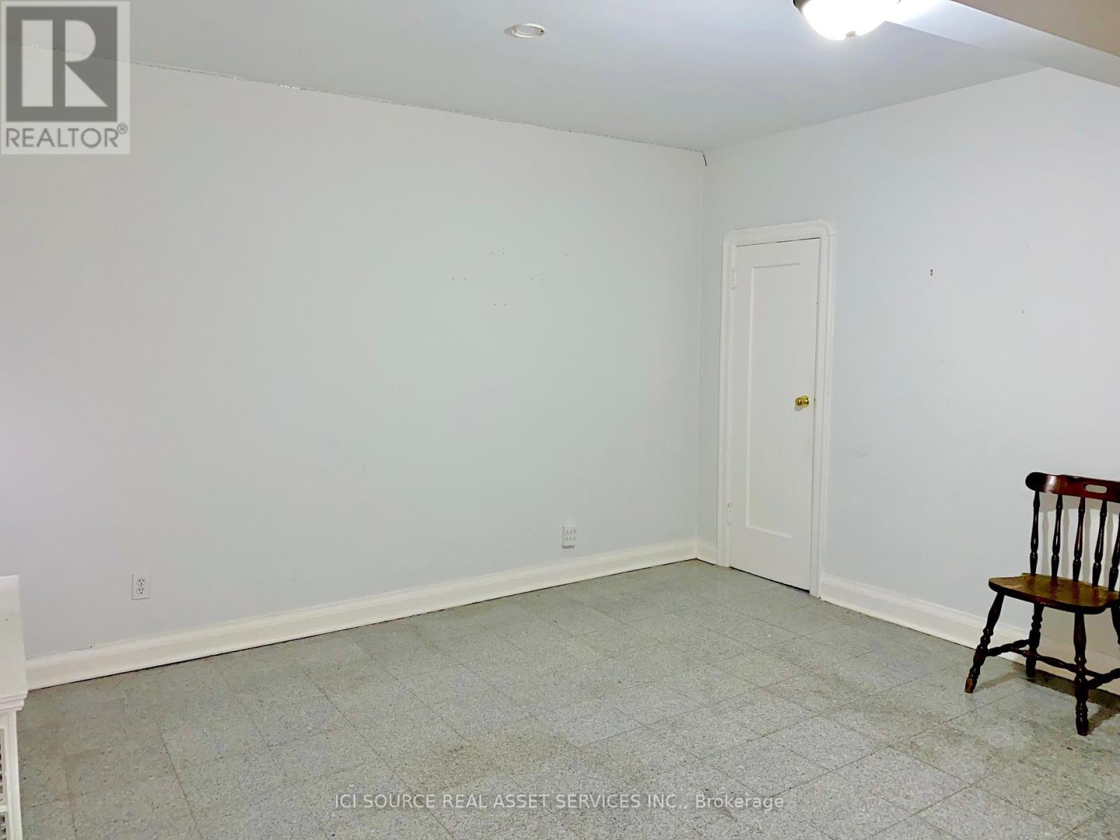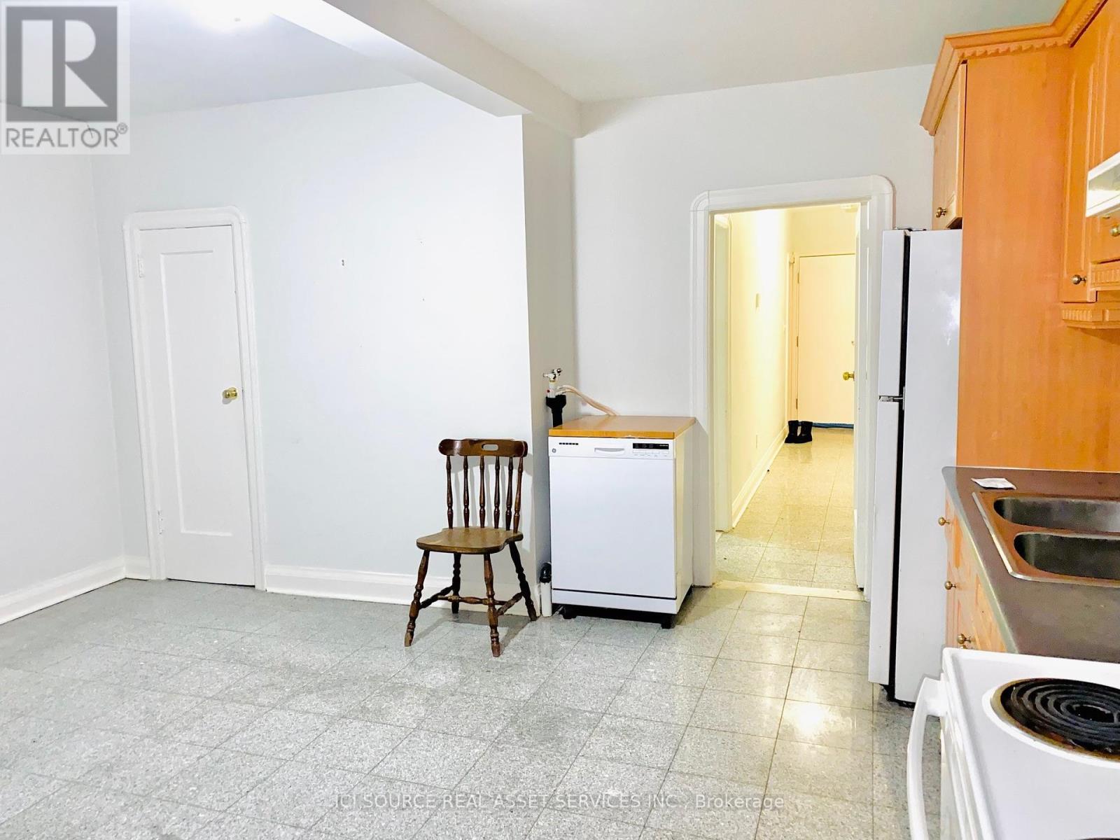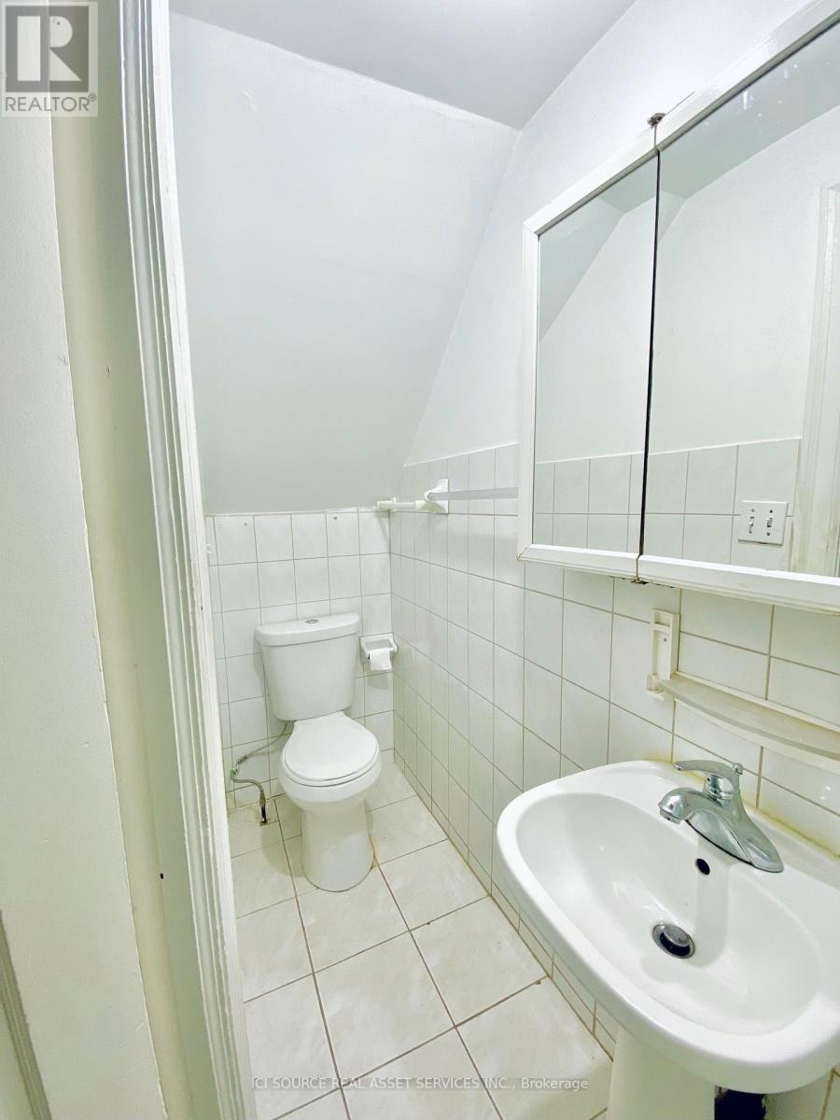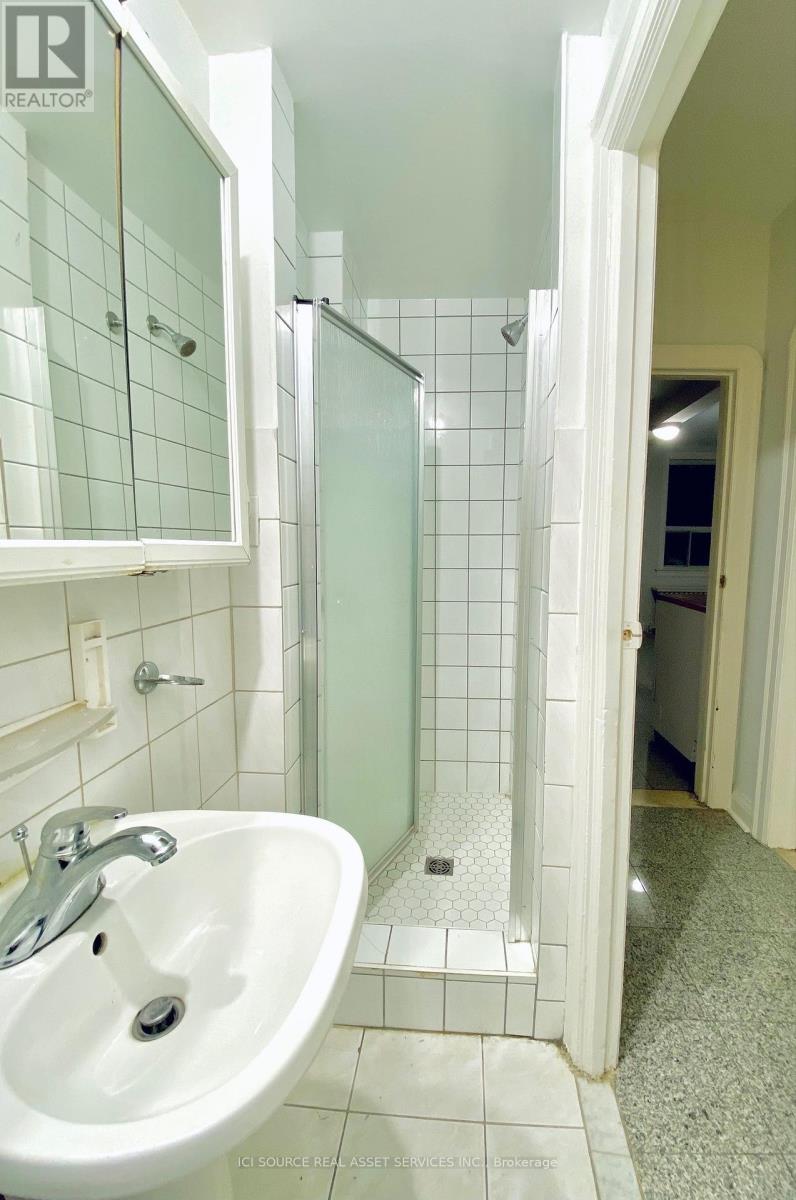1 - 56 Markham Street Toronto, Ontario M6J 2G5
$2,600 Monthly
Large 2 Bedroom Unit - Main Floor: Queen-West / Trinity Bellwoods $2,600 (ALL Utilities Included)Available for Immediate move in-Professional property management-Newly updated apartment-Large bright windows-Open concept Kitchen & Living Room-In suite washer & dryer-Dishwasher-Hardwood floors-2 full bedrooms-Large back patio-Garage parking available-Front porch-Parking available-Outdoor BBQ space-No smoking inside Minutes to: Trinity Bellwoods, shops, restaurants, amenities, U of T, George Brown, hospitals, Bloor St., College St., Queen St., Kensington Market, Financial Core, Toronto Western, 24 hour Queen & Bathurst Street Cars *For Additional Property Details Click The Brochure Icon Below* (id:58043)
Property Details
| MLS® Number | C11977955 |
| Property Type | Single Family |
| Neigbourhood | University—Rosedale |
| Community Name | Trinity-Bellwoods |
| Features | Laundry- Coin Operated |
Building
| Bathroom Total | 1 |
| Bedrooms Above Ground | 2 |
| Bedrooms Total | 2 |
| Basement Features | Apartment In Basement |
| Basement Type | N/a |
| Construction Style Attachment | Semi-detached |
| Cooling Type | Window Air Conditioner |
| Exterior Finish | Brick |
| Foundation Type | Unknown |
| Heating Fuel | Natural Gas |
| Heating Type | Radiant Heat |
| Stories Total | 2 |
| Type | House |
| Utility Water | Municipal Water |
Parking
| Detached Garage |
Land
| Acreage | No |
| Sewer | Sanitary Sewer |
Rooms
| Level | Type | Length | Width | Dimensions |
|---|---|---|---|---|
| Main Level | Bedroom | 5.14 m | 3.1 m | 5.14 m x 3.1 m |
| Main Level | Bedroom 2 | 3.55 m | 3.09 m | 3.55 m x 3.09 m |
| Main Level | Bathroom | 3.35 m | 0.8 m | 3.35 m x 0.8 m |
| Main Level | Other | 4.94 m | 4.64 m | 4.94 m x 4.64 m |
Contact Us
Contact us for more information
James Tasca
Broker of Record
(800) 253-1787
(855) 517-6424
(855) 517-6424
www.icisource.ca/
















