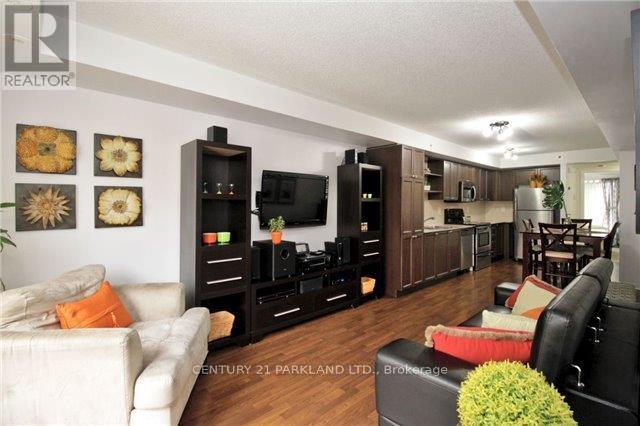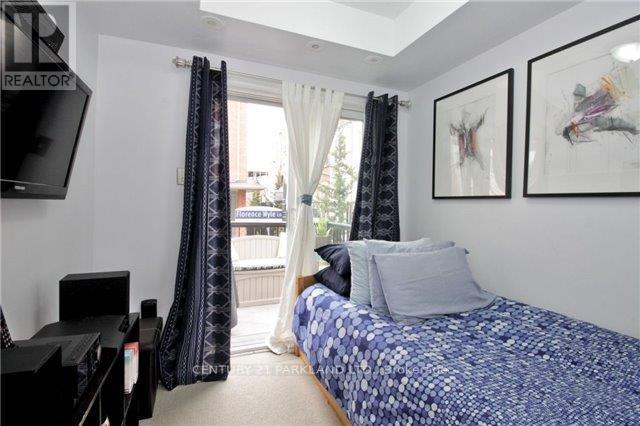1 - 90 Munro Street Toronto, Ontario M4M 2S9
$2,500 Monthly
Great Opportunity to Live in the Heart of South Riverdale in this bright, Ground-Level 2-Bedroom End-Unit Stacked Condo at 90 Munro Street! With Both East & West Exposures, natural Light fills the Space all day long. Enjoy the Flow of a Thoughtfully Designed Open-Concept Layout, with a Private Balcony that allows BBQs - Perfect for Relaxed Evenings or Entertaining Outdoors. This is City Living with Suburban Comfort: The Unit includes Parking and a Locker, Offering Rare Convenience in a Sought-After, Walkable Neighbourhood. If you're Commuting or Exploring, you're just Minutes from the DVP, Broadview Subway Station, Queen Street Streetcar, & Local Bike Routes. Downtown Toronto, the Danforth & Vibrant Leslieville are all at your Doorstep. Ideal for a Single Professional or Couple, this Home Delivers a Perfect Blend of Comfort, Convenience and Character in one of Torontos most Connected and Livable Neighbourhoods. (id:58043)
Property Details
| MLS® Number | E12142301 |
| Property Type | Single Family |
| Neigbourhood | Toronto—Danforth |
| Community Name | South Riverdale |
| Communication Type | High Speed Internet |
| Community Features | Pet Restrictions |
| Features | Balcony |
| Parking Space Total | 1 |
Building
| Bathroom Total | 1 |
| Bedrooms Above Ground | 2 |
| Bedrooms Total | 2 |
| Amenities | Separate Heating Controls, Separate Electricity Meters, Storage - Locker |
| Appliances | Dishwasher, Dryer, Hood Fan, Microwave, Stove, Washer, Window Coverings, Refrigerator |
| Cooling Type | Central Air Conditioning |
| Exterior Finish | Brick |
| Flooring Type | Laminate |
| Heating Fuel | Natural Gas |
| Heating Type | Forced Air |
| Size Interior | 600 - 699 Ft2 |
| Type | Row / Townhouse |
Parking
| Underground | |
| Garage |
Land
| Acreage | No |
Rooms
| Level | Type | Length | Width | Dimensions |
|---|---|---|---|---|
| Ground Level | Living Room | 8.6328 m | 2.35 m | 8.6328 m x 2.35 m |
| Ground Level | Dining Room | Measurements not available | ||
| Ground Level | Kitchen | Measurements not available | ||
| Ground Level | Primary Bedroom | 3.01 m | 2.81 m | 3.01 m x 2.81 m |
| Ground Level | Bedroom 2 | 3.01 m | 2.35 m | 3.01 m x 2.35 m |
Contact Us
Contact us for more information

Anthony Volpe
Broker
www.AnthonyVolpe.com
2179 Danforth Ave.
Toronto, Ontario M4C 1K4
(416) 690-2121
(416) 690-2151
www.c21parkland.com















