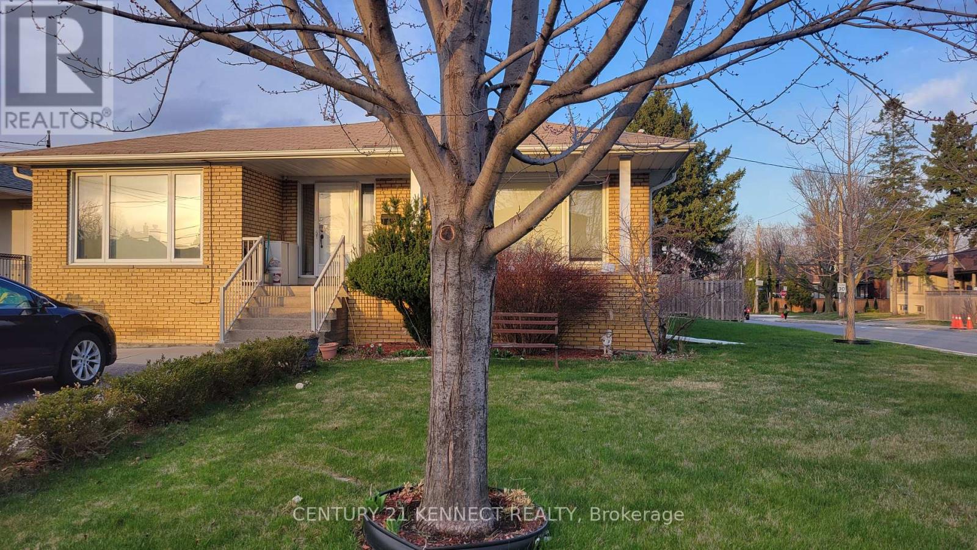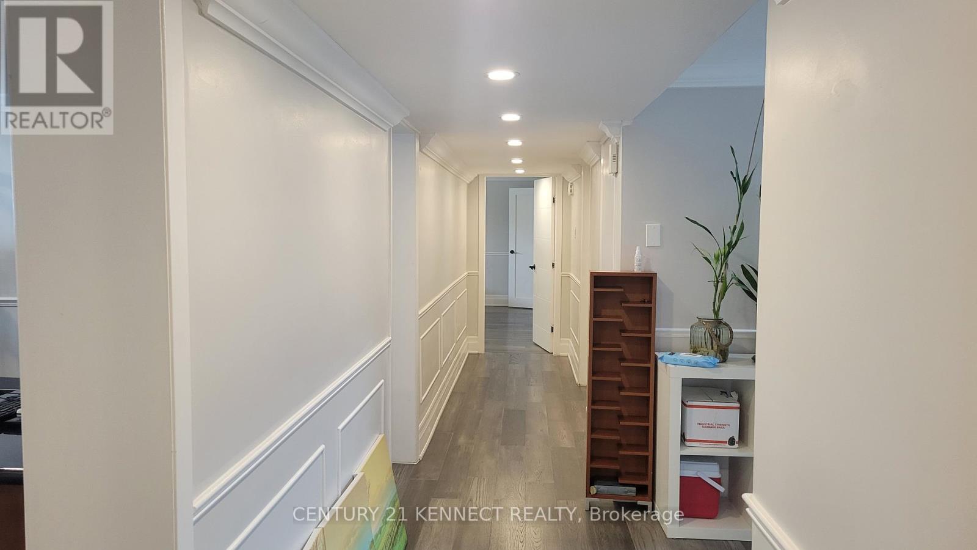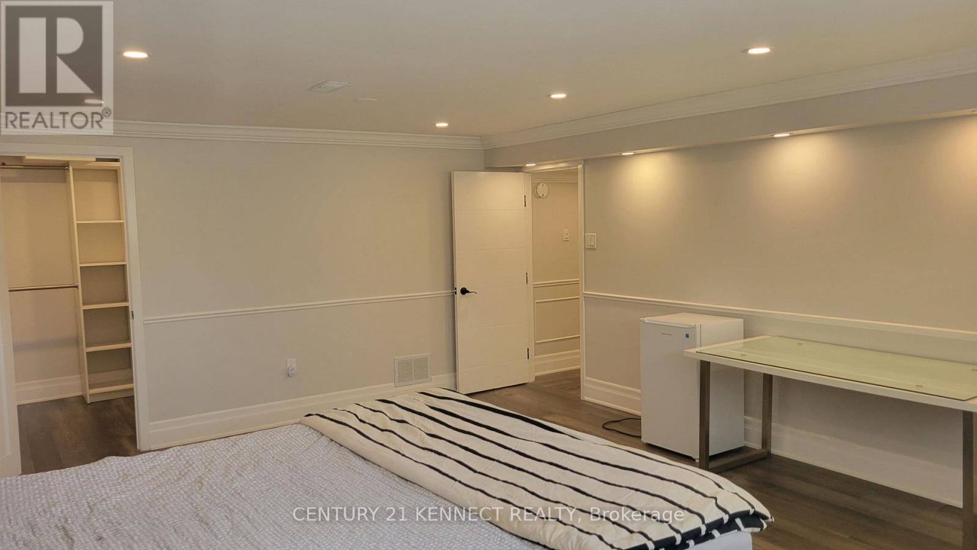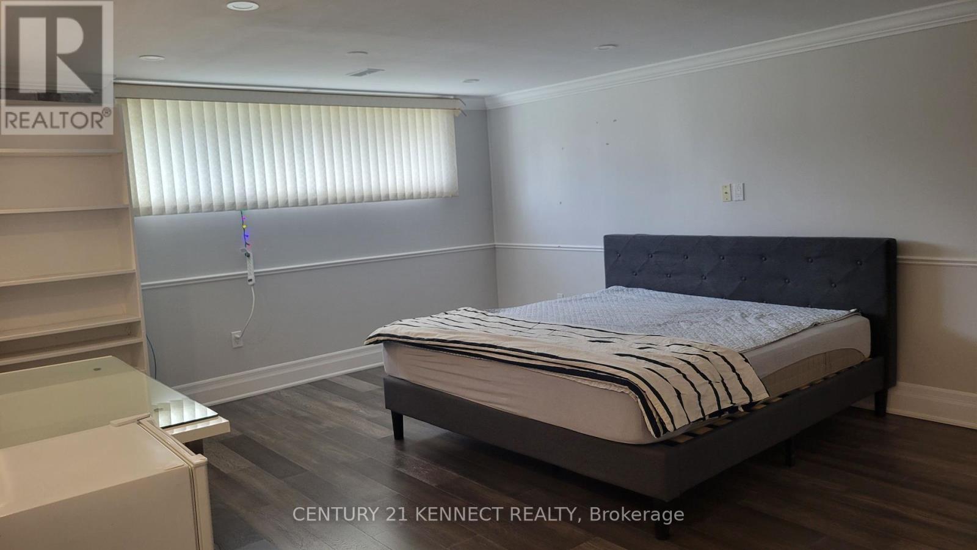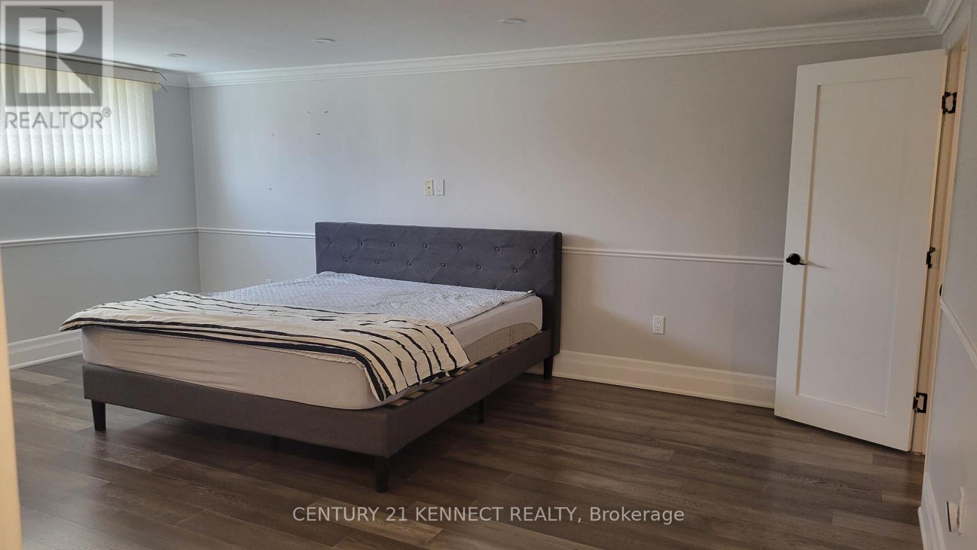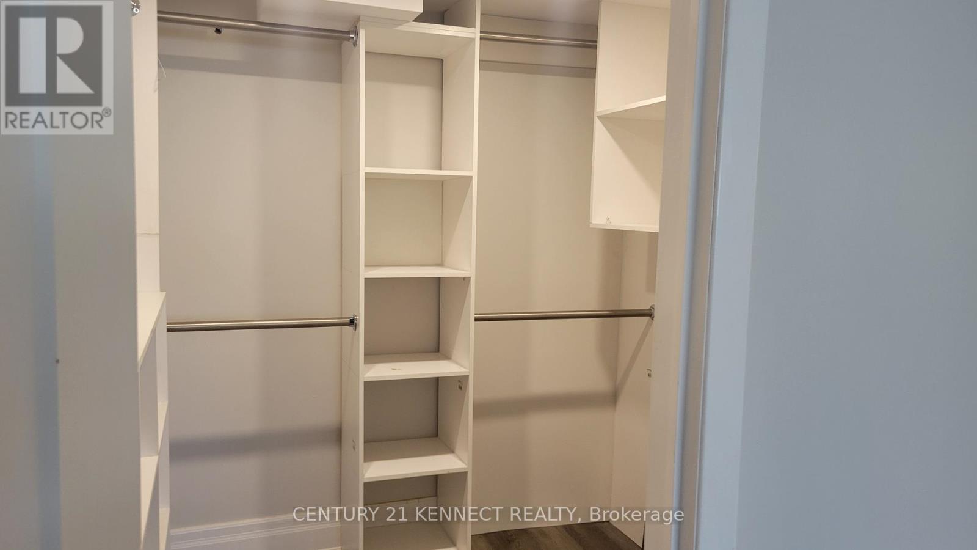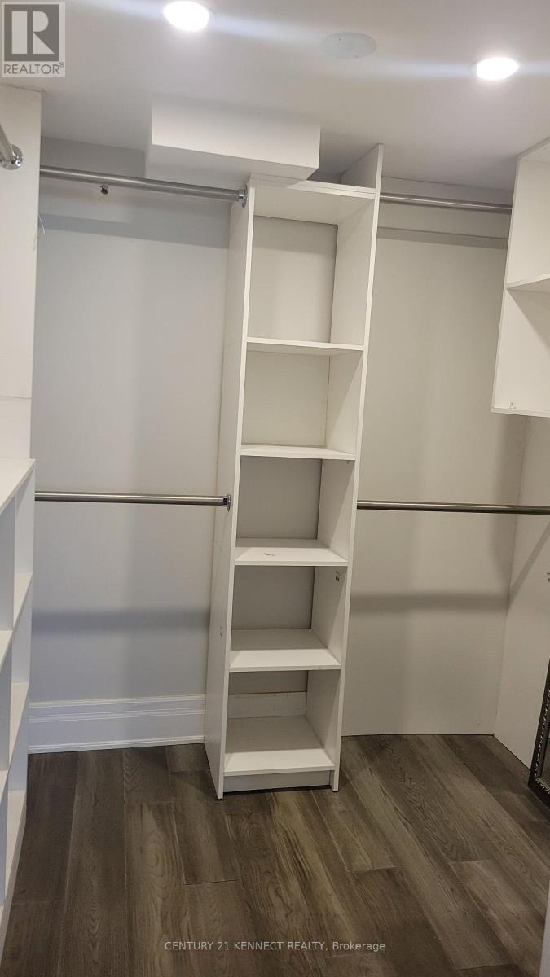1 Evanston Drive Toronto, Ontario M3H 5N9
$2,500 Monthly
Rare, bright, and sunny open living, dining, and kitchen area. Wonderful two-bedroom in-law Suite. Walk out the separate entrance to the lower suite. Oversized Bathurst Manor Bungalow. Large Eat-in Kitchen, hardwood floors. Separate two parking spaces, with private driveways provided. Located close to excellent-rated Mackenzie School, Stores, TTC, and Highway Access. Ideal for a quiet AAA tenant, looking for a responsible, simple family. This spacious 2-bedroom unit features a large kitchen, generous living and dining area, and a comfortable layout perfect for family living. The Tenant is responsible for 50% of each utility bill. There are two bedrooms on the lower floor, One Big 1st bedroom pays $1500/m + Utility. Another 2nd room pays $1000 + utilities. The Entire two-room Tenant has to pay $2,500 + 50% of the utilities. Each Room can use one parking spot. (id:58043)
Property Details
| MLS® Number | C12093367 |
| Property Type | Single Family |
| Neigbourhood | Bathurst Manor |
| Community Name | Bathurst Manor |
| Communication Type | High Speed Internet |
| Features | Carpet Free, In-law Suite |
| Parking Space Total | 1 |
Building
| Bathroom Total | 1 |
| Bedrooms Above Ground | 2 |
| Bedrooms Total | 2 |
| Appliances | Oven - Built-in |
| Architectural Style | Bungalow |
| Basement Features | Apartment In Basement, Separate Entrance |
| Basement Type | N/a |
| Cooling Type | Central Air Conditioning |
| Exterior Finish | Brick |
| Flooring Type | Laminate |
| Foundation Type | Unknown |
| Heating Fuel | Natural Gas |
| Heating Type | Forced Air |
| Stories Total | 1 |
| Type | Other |
| Utility Water | Municipal Water |
Parking
| No Garage |
Land
| Acreage | No |
| Sewer | Sanitary Sewer |
| Size Irregular | . |
| Size Total Text | . |
Rooms
| Level | Type | Length | Width | Dimensions |
|---|---|---|---|---|
| Lower Level | Living Room | 6.6 m | 4.3 m | 6.6 m x 4.3 m |
| Lower Level | Dining Room | 6.6 m | 6.6 m | 6.6 m x 6.6 m |
| Lower Level | Kitchen | 6.6 m | 6.6 m | 6.6 m x 6.6 m |
| Lower Level | Primary Bedroom | 5.6 m | 4.4 m | 5.6 m x 4.4 m |
| Lower Level | Bedroom 2 | 3.6 m | 3 m | 3.6 m x 3 m |
| Lower Level | Laundry Room | Measurements not available | ||
| Lower Level | Bathroom | Measurements not available |
Utilities
| Sewer | Installed |
https://www.realtor.ca/real-estate/28191920/1-evanston-drive-toronto-bathurst-manor-bathurst-manor
Contact Us
Contact us for more information
Giselle Kyungsook Seong
Broker
7780 Woodbine Ave Unit 15
Markham, Ontario L3R 2N7
(905) 604-6595
(905) 604-6795
HTTP://www.kennectrealty.c21.ca


