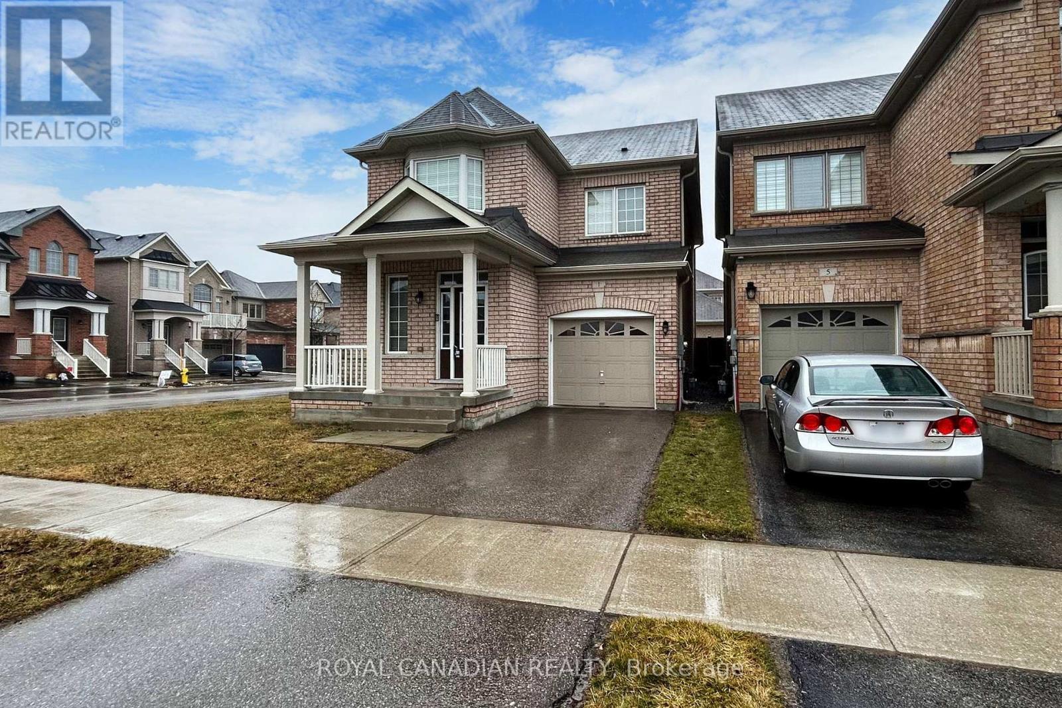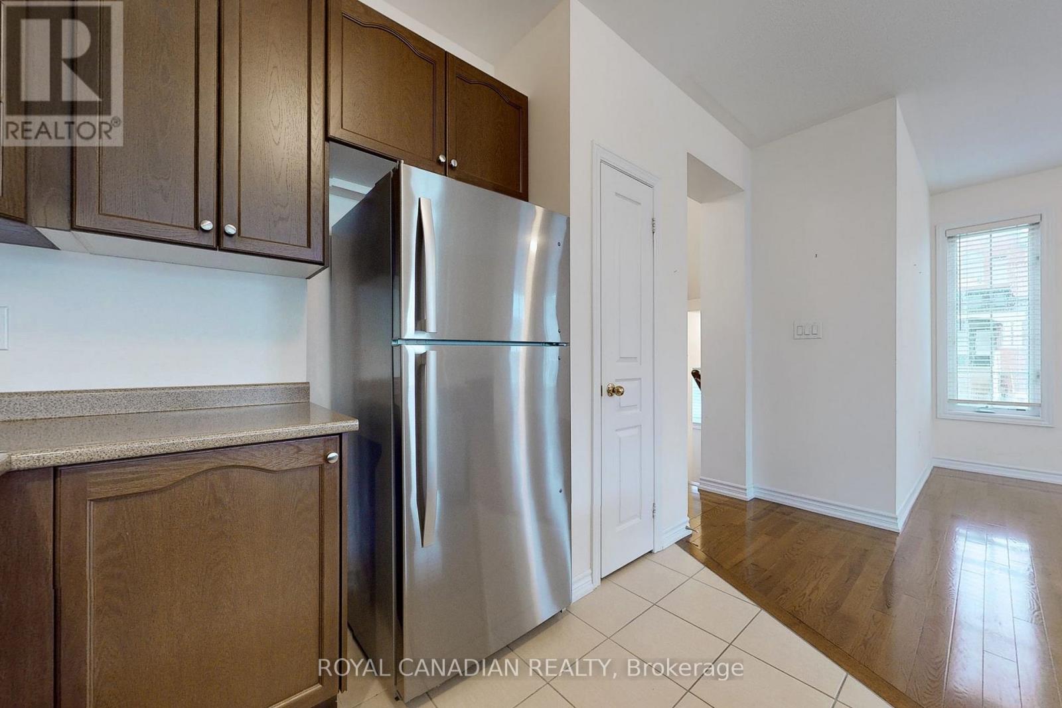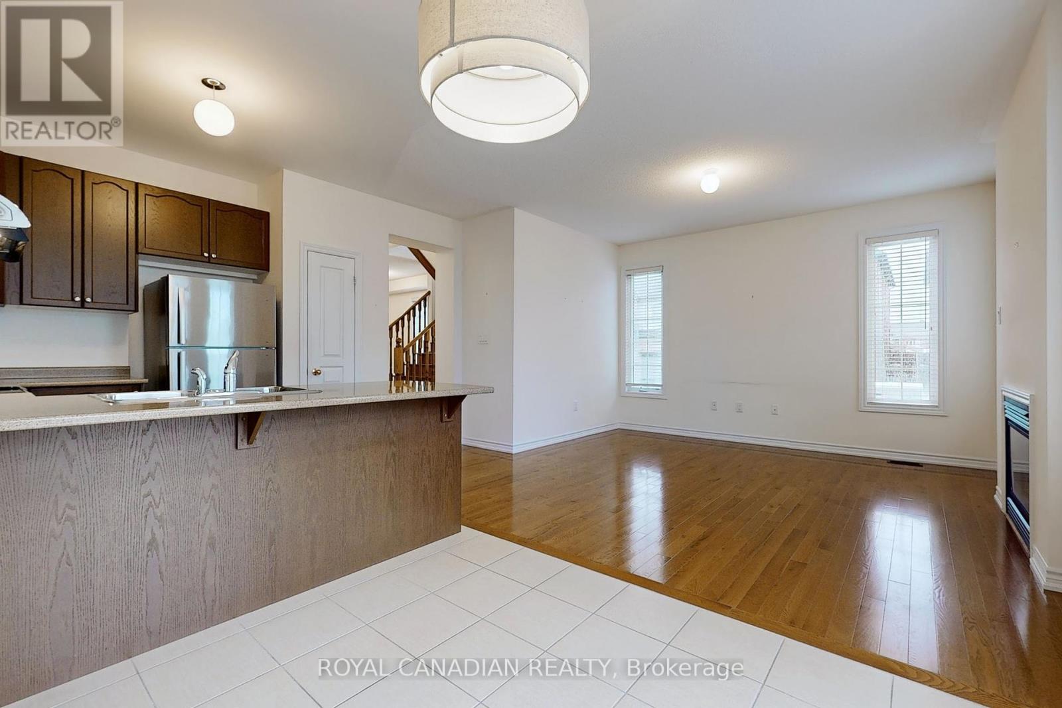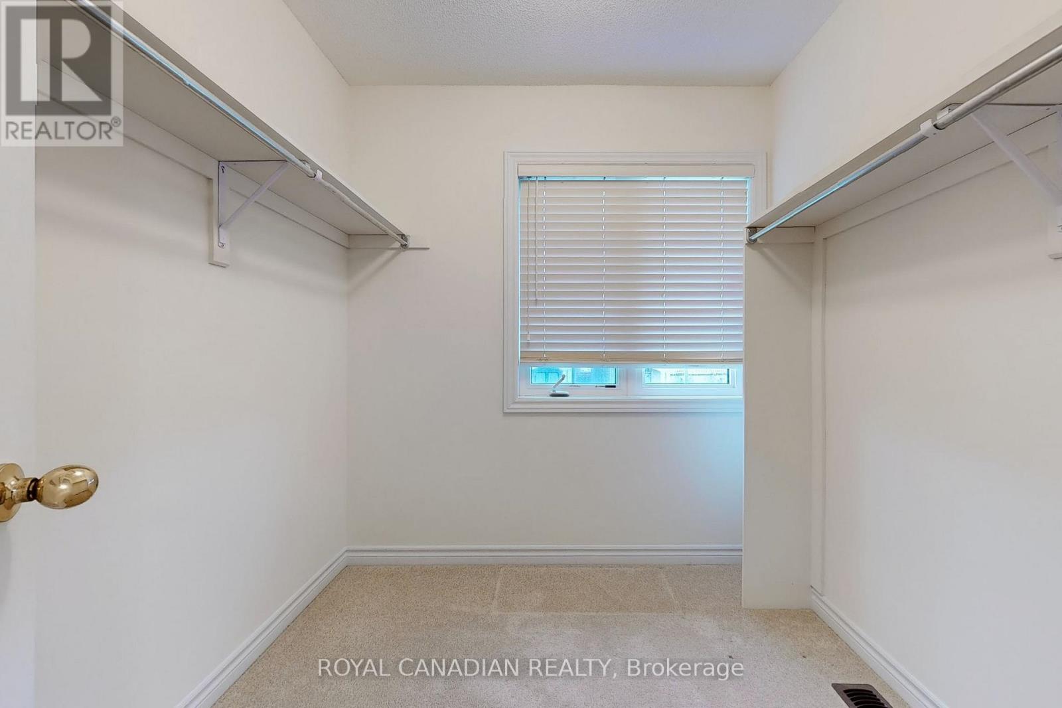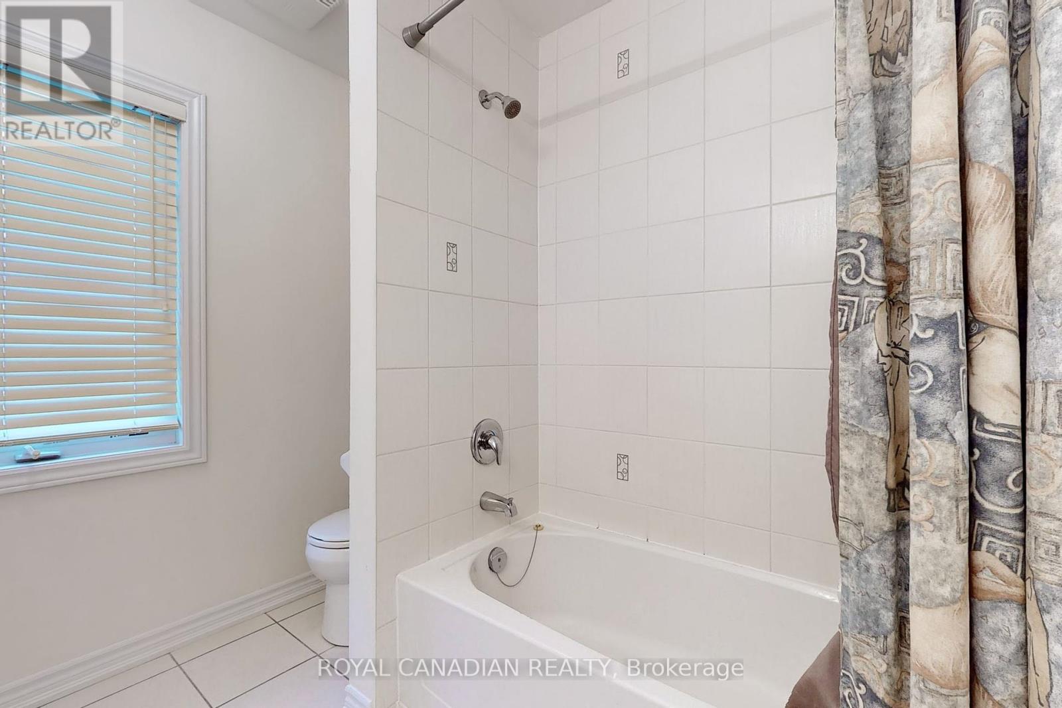1 Green Spruce Road W Whitchurch-Stouffville, Ontario L4A 1X3
$3,299 Monthly
Discover your dream home with this captivating corner detached house, boasting a 3-bedroom, 3-bathroom layout, situated in a prime location that enjoys an abundance of natural light thanks to its bright east-facing aspect. This property is not just a house; it's a home with an impressive curb appeal and a thoughtful layout designed for modern living. From the moment you step inside, you'll be greeted by a welcoming foyer and luxurious hardwood flooring that extends throughout the main floor, creating a seamless flow from room to room. The living and dining areas are adorned with huge windows and high ceilings, offering an open and airy space perfect for entertaining or relaxing. A separate family room, complete with a cozy fireplace, provides a comfortable retreat overlooking the eat-in kitchen. This kitchen is a chef's delight, equipped with all stainless steel appliances, and offers a walk-out to the yard, making it perfect for indoor-outdoor living. (id:58043)
Property Details
| MLS® Number | N11985886 |
| Property Type | Single Family |
| Community Name | Stouffville |
| Parking Space Total | 2 |
Building
| Bathroom Total | 3 |
| Bedrooms Above Ground | 3 |
| Bedrooms Total | 3 |
| Appliances | Garage Door Opener Remote(s) |
| Basement Development | Unfinished |
| Basement Type | N/a (unfinished) |
| Construction Style Attachment | Detached |
| Cooling Type | Central Air Conditioning |
| Exterior Finish | Brick |
| Fireplace Present | Yes |
| Flooring Type | Hardwood, Ceramic, Carpeted, Bamboo |
| Foundation Type | Concrete |
| Half Bath Total | 1 |
| Heating Fuel | Natural Gas |
| Heating Type | Forced Air |
| Stories Total | 2 |
| Type | House |
| Utility Water | Municipal Water |
Parking
| Attached Garage | |
| Garage |
Land
| Acreage | No |
| Sewer | Sanitary Sewer |
| Size Depth | 90 M |
| Size Frontage | 36 M |
| Size Irregular | 36 X 90 M |
| Size Total Text | 36 X 90 M |
Rooms
| Level | Type | Length | Width | Dimensions |
|---|---|---|---|---|
| Second Level | Primary Bedroom | Measurements not available | ||
| Second Level | Bedroom 2 | Measurements not available | ||
| Second Level | Bedroom 3 | Measurements not available | ||
| Main Level | Living Room | Measurements not available | ||
| Main Level | Dining Room | Measurements not available | ||
| Main Level | Kitchen | Measurements not available | ||
| Main Level | Foyer | Measurements not available | ||
| Main Level | Eating Area | Measurements not available | ||
| Main Level | Family Room | Measurements not available |
Contact Us
Contact us for more information
Naveen Babu Vadlamudi
Salesperson
www.gtarealstar.com/
www.facebook.com/CompleterealestateserviceinGTA/
twitter.com/gtarealstar
www.linkedin.com/in/naveenvadlamudi/
3 Centre St Suite 206
Markham, Ontario L3P 3P9
(905) 201-0727
(905) 201-0724




