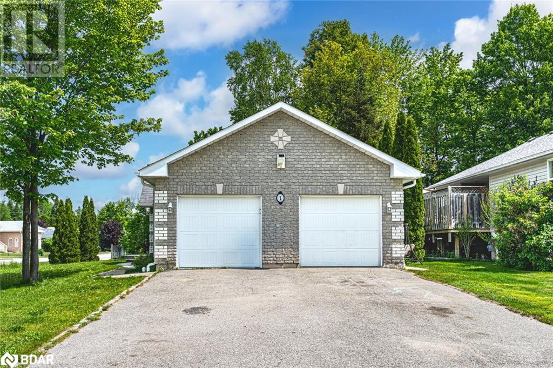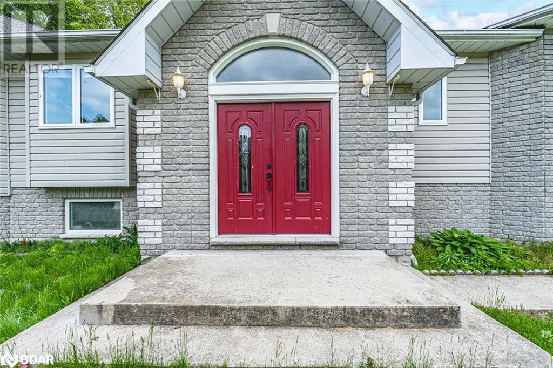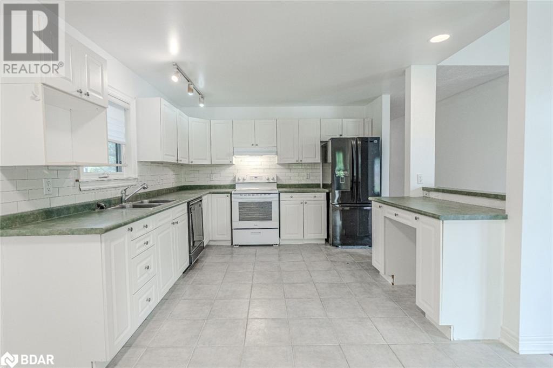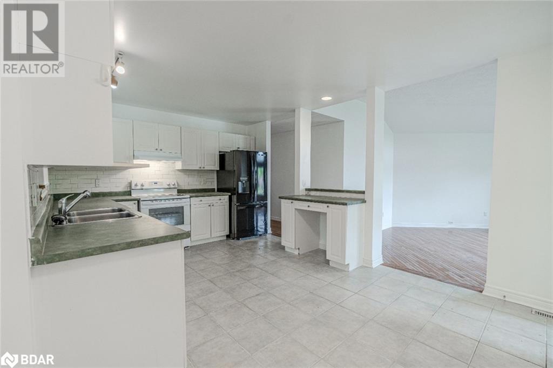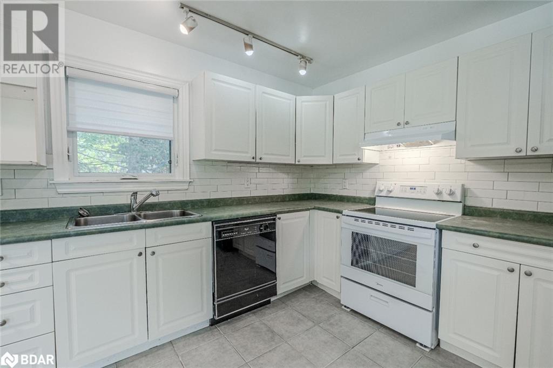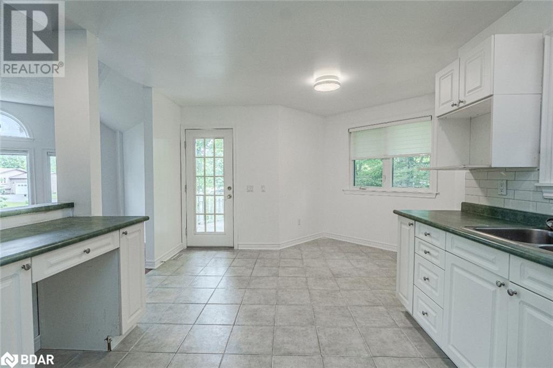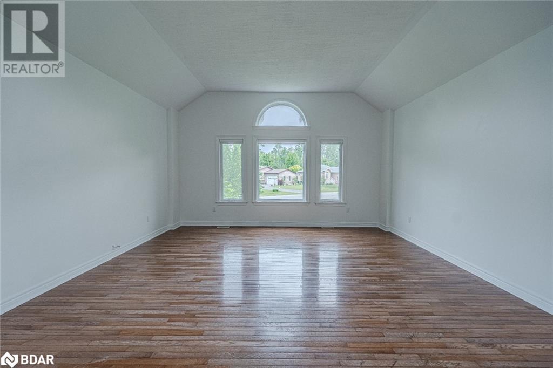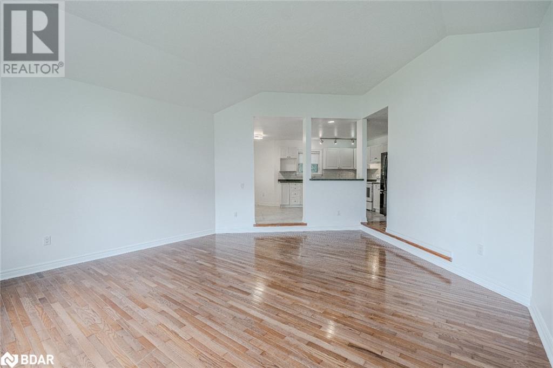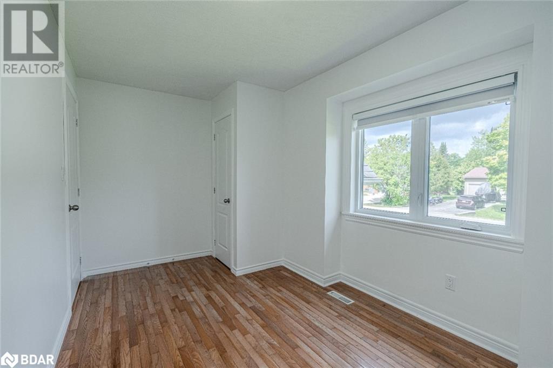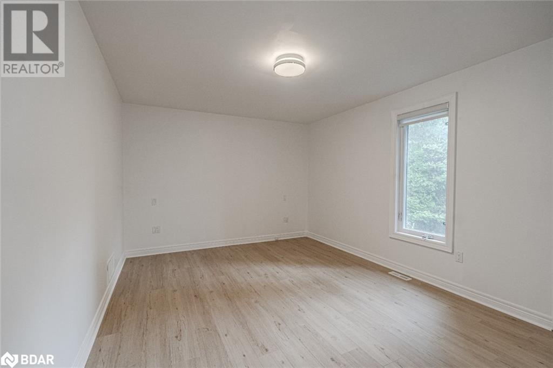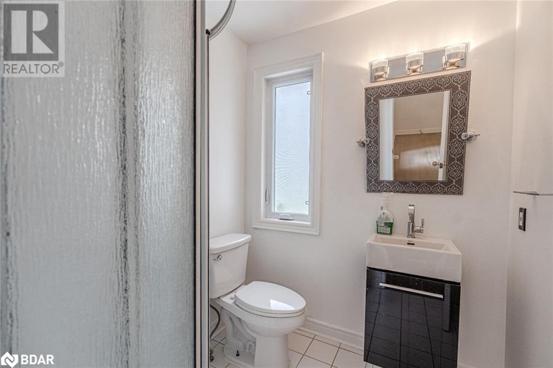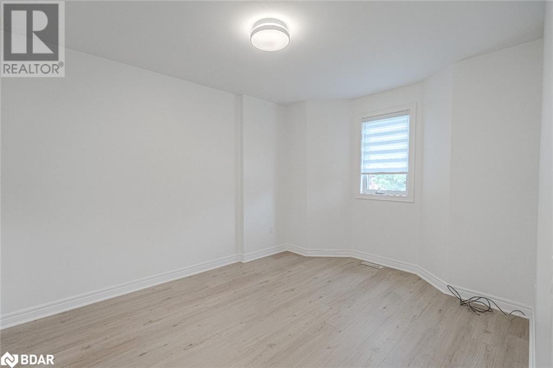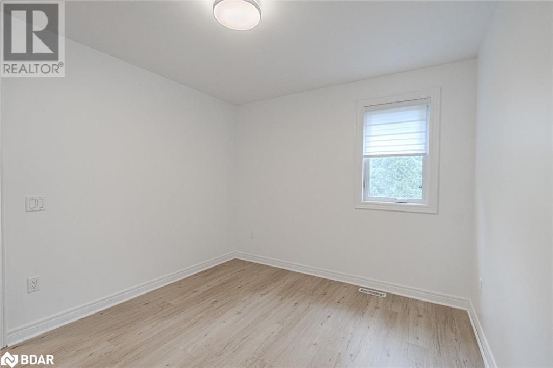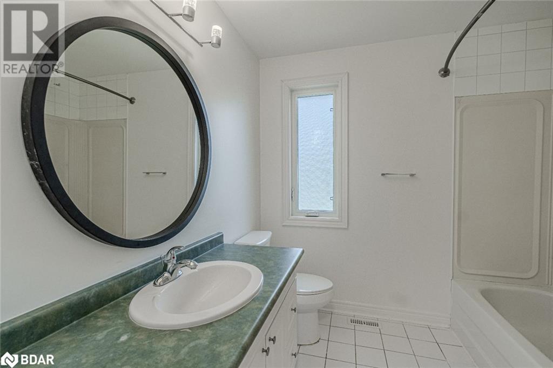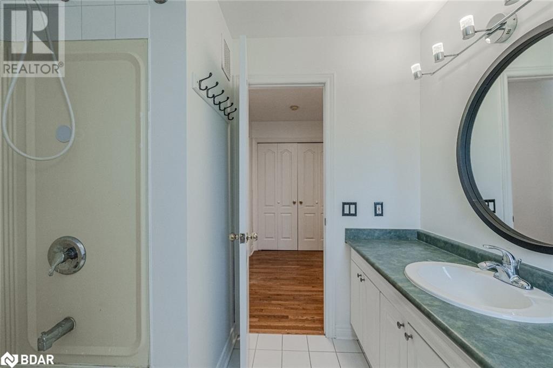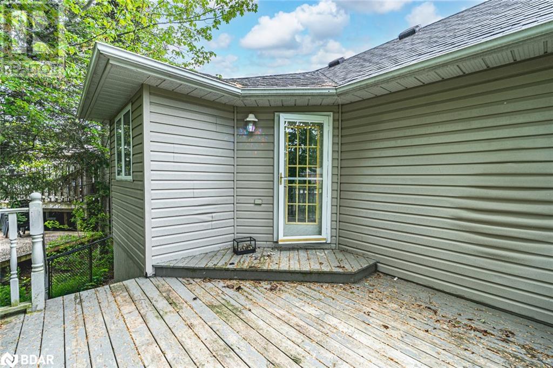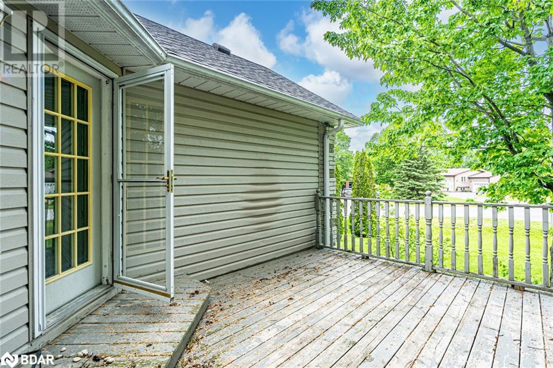1 Kenwell Court Unit# Upper Wasaga Beach, Ontario L0L 2P0
$2,450 MonthlyParking
FAMILY-SIZED LIVING IN A BEACHFRONT COMMUNITY - RENOVATED, RELAXED, & READY FOR YOU! Welcome to your next chapter in beautiful Wasaga Beach! Nestled on a quiet cul de sac in a peaceful community bordered by mature trees and forest, this tastefully renovated home offers tranquil living just a short stroll from sandy beaches, scenic trails, parks, golf courses, dining, and shopping. Inside, a bright open-concept living room boasts cathedral ceilings, hardwood floors, and oversized windows that flood the space with natural light. The contemporary eat-in kitchen features ample cabinetry, generous prep space, and a walkout to a private deck overlooking the backyard, perfect for morning coffee or evening gatherings. With four spacious bedrooms and two full bathrooms - including a 4-piece with a tub and a private ensuite - there’s room for the whole family. This move-in-ready home features a carpet-free interior with stylish hardwood and vinyl flooring throughout, in-suite laundry, and parking for four vehicles including exclusive double garage access. Thoughtfully designed to suit the needs of large or growing families, this home is your opportunity to step into the vibrant, laid-back lifestyle Wasaga Beach is known for! (id:58043)
Property Details
| MLS® Number | 40740558 |
| Property Type | Single Family |
| Amenities Near By | Beach, Golf Nearby, Park, Public Transit, Schools |
| Equipment Type | Water Heater |
| Features | Southern Exposure |
| Parking Space Total | 4 |
| Rental Equipment Type | Water Heater |
| Structure | Shed |
Building
| Bathroom Total | 2 |
| Bedrooms Above Ground | 4 |
| Bedrooms Total | 4 |
| Appliances | Dishwasher, Dryer, Refrigerator, Stove, Washer |
| Architectural Style | Raised Bungalow |
| Basement Development | Finished |
| Basement Type | Full (finished) |
| Constructed Date | 1997 |
| Construction Style Attachment | Detached |
| Cooling Type | Central Air Conditioning |
| Exterior Finish | Brick |
| Fire Protection | Smoke Detectors |
| Foundation Type | Poured Concrete |
| Heating Fuel | Natural Gas |
| Heating Type | Forced Air |
| Stories Total | 1 |
| Size Interior | 1,446 Ft2 |
| Type | House |
| Utility Water | Municipal Water |
Parking
| Attached Garage |
Land
| Access Type | Water Access |
| Acreage | No |
| Land Amenities | Beach, Golf Nearby, Park, Public Transit, Schools |
| Sewer | Municipal Sewage System |
| Size Depth | 180 Ft |
| Size Frontage | 72 Ft |
| Size Irregular | 0.3 |
| Size Total | 0.3 Ac|under 1/2 Acre |
| Size Total Text | 0.3 Ac|under 1/2 Acre |
| Zoning Description | R1 |
Rooms
| Level | Type | Length | Width | Dimensions |
|---|---|---|---|---|
| Main Level | 4pc Bathroom | Measurements not available | ||
| Main Level | Kitchen/dining Room | 20'11'' x 13'11'' | ||
| Main Level | Living Room | 14'11'' x 16'2'' | ||
| Main Level | Primary Bedroom | 17'2'' x 11'2'' | ||
| Main Level | Full Bathroom | Measurements not available | ||
| Main Level | Bedroom | 11'4'' x 9'11'' | ||
| Main Level | Bedroom | 12'1'' x 9'11'' | ||
| Main Level | Bedroom | 13'11'' x 8'7'' |
https://www.realtor.ca/real-estate/28464113/1-kenwell-court-unit-upper-wasaga-beach
Contact Us
Contact us for more information

Peggy Hill
Broker
(866) 919-5276
374 Huronia Road
Barrie, Ontario L4N 8Y9
(705) 739-4455
(866) 919-5276
peggyhill.com/
Michael Anthony Burns
Salesperson
374 Huronia Road #101, 106415 & 106419
Barrie, Ontario L4N 8Y9
(705) 739-4455
(866) 919-5276
www.peggyhill.com/


