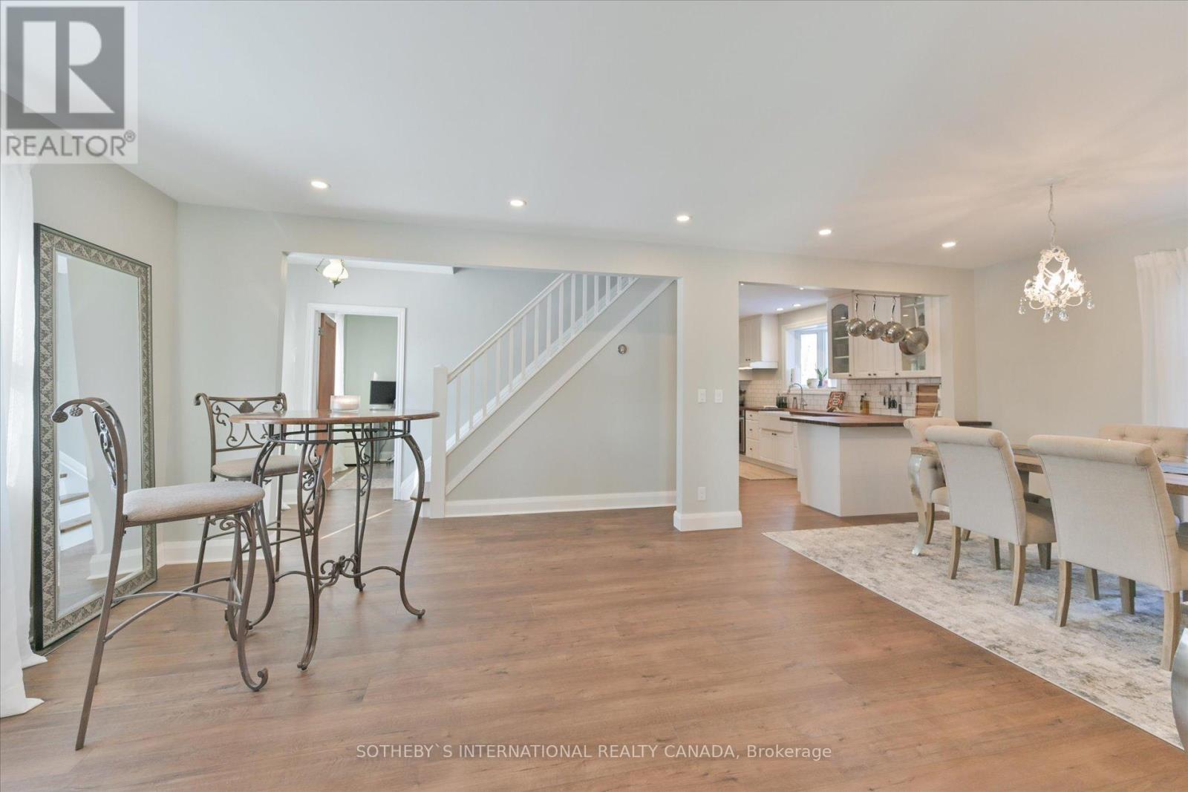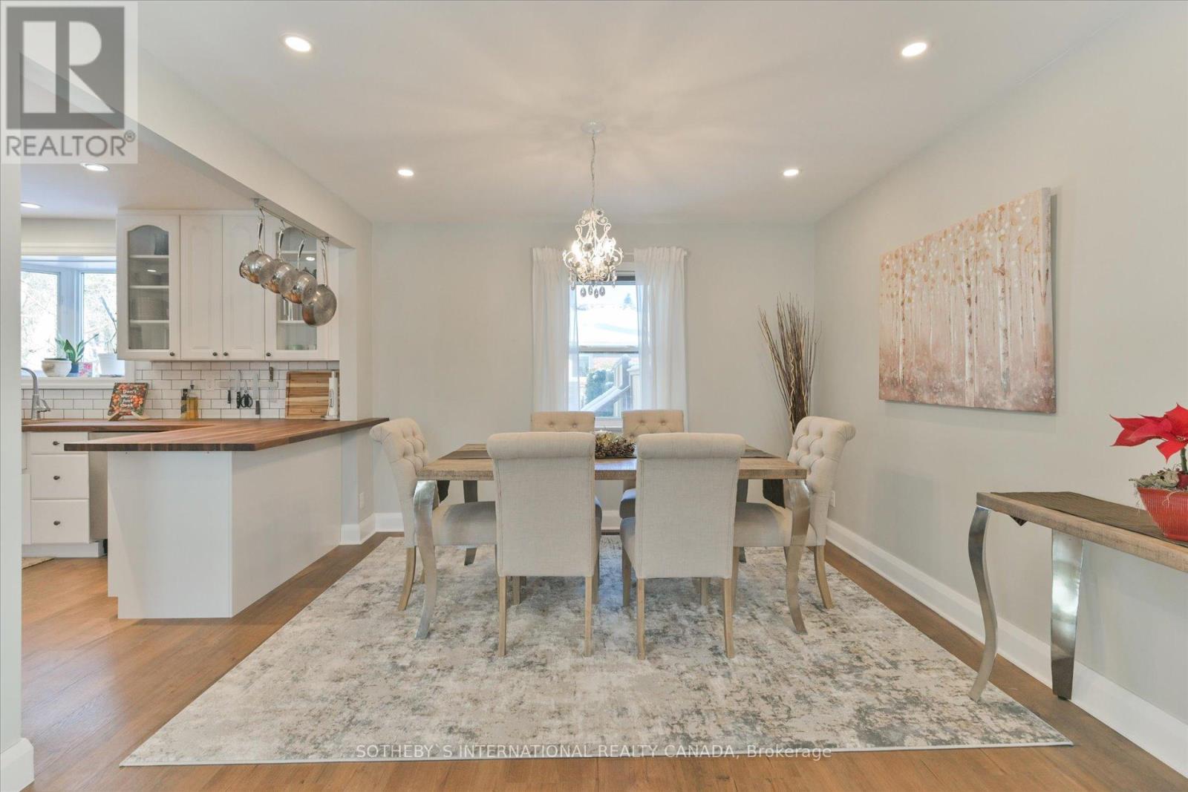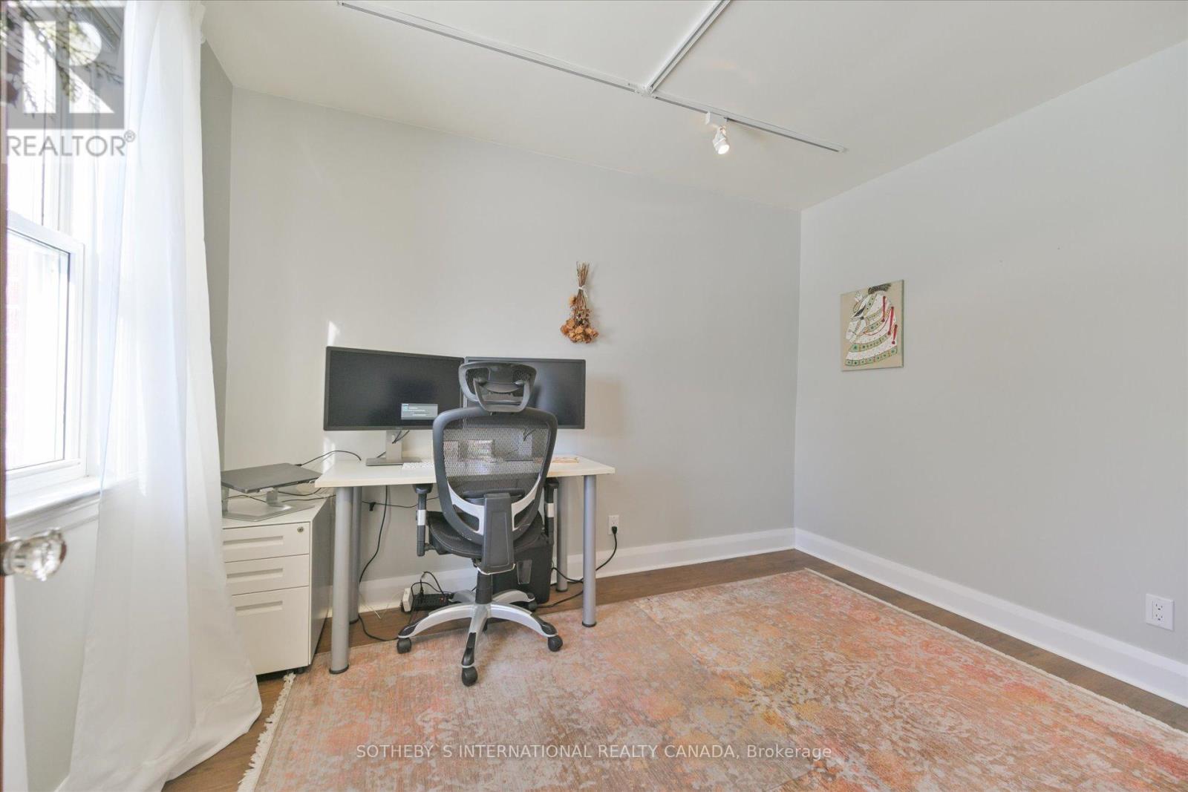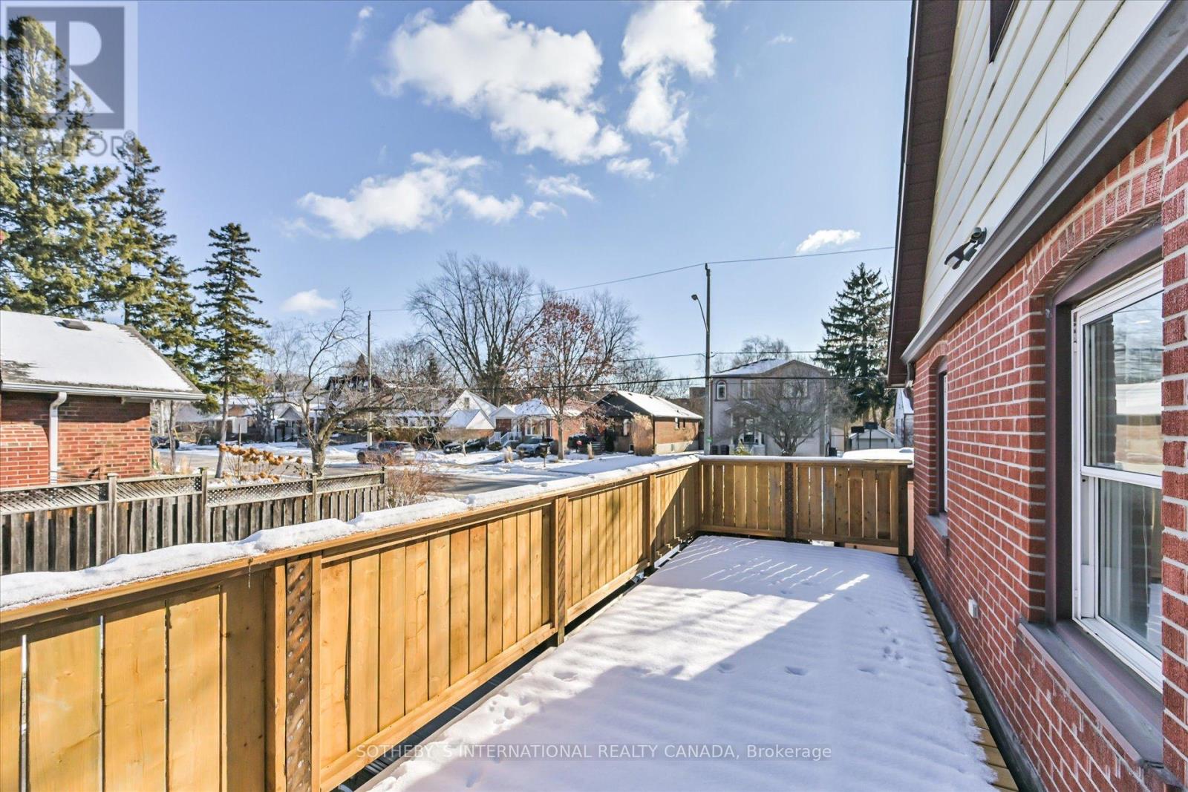1 Squires Avenue Toronto, Ontario M4B 2R2
$4,200 Monthly
This Incredibly Spacious & Well-Maintained Detached Home in Prime East York Location is a rare find! With 4-bedrooms and 2-bathrooms, this bright and airy home offers a spacious layout with an oversized family room and ample natural light throughout. Enjoy the fully renovated kitchen with stainless steel appliances, open-concept living and dining area, and a large deck & private backyard perfect for outdoor entertaining - gas hook up and BBQ included! Situated in a family-friendly neighbourhood, steps to schools, parks, and transit. This property comes with one parking spot, and storage space in the lower level laundry room. Tenant is responsible for all utilities including water, snow removal and gardens. Note: The Garage and basement are Excluded and reserved for the use of the Landlord. (id:58043)
Property Details
| MLS® Number | E11932532 |
| Property Type | Single Family |
| Community Name | O'Connor-Parkview |
| AmenitiesNearBy | Park, Public Transit, Schools |
| Features | Conservation/green Belt |
| ParkingSpaceTotal | 2 |
Building
| BathroomTotal | 2 |
| BedroomsAboveGround | 4 |
| BedroomsTotal | 4 |
| Appliances | Water Heater, Oven - Built-in, Dishwasher, Dryer, Microwave, Oven, Refrigerator, Stove, Washer |
| ConstructionStyleAttachment | Detached |
| CoolingType | Central Air Conditioning |
| ExteriorFinish | Brick |
| FlooringType | Ceramic, Laminate, Hardwood, Carpeted |
| FoundationType | Concrete |
| HalfBathTotal | 1 |
| HeatingFuel | Natural Gas |
| HeatingType | Forced Air |
| StoriesTotal | 2 |
| SizeInterior | 1999.983 - 2499.9795 Sqft |
| Type | House |
| UtilityWater | Municipal Water |
Land
| Acreage | No |
| FenceType | Fenced Yard |
| LandAmenities | Park, Public Transit, Schools |
| Sewer | Sanitary Sewer |
| SizeDepth | 92 Ft |
| SizeFrontage | 90 Ft |
| SizeIrregular | 90 X 92 Ft |
| SizeTotalText | 90 X 92 Ft |
Rooms
| Level | Type | Length | Width | Dimensions |
|---|---|---|---|---|
| Second Level | Primary Bedroom | 4.3 m | 3.9 m | 4.3 m x 3.9 m |
| Second Level | Bedroom 2 | 3.9 m | 2.8 m | 3.9 m x 2.8 m |
| Second Level | Bedroom 3 | 2.7 m | 3.4 m | 2.7 m x 3.4 m |
| Lower Level | Utility Room | 2 m | 2.2 m | 2 m x 2.2 m |
| Main Level | Kitchen | 2.82 m | 2.7 m | 2.82 m x 2.7 m |
| Main Level | Dining Room | 3.5 m | 3.1 m | 3.5 m x 3.1 m |
| Main Level | Living Room | 4.2 m | 3.5 m | 4.2 m x 3.5 m |
| Main Level | Family Room | 5 m | 5 m | 5 m x 5 m |
| Main Level | Bedroom 4 | 3.2 m | 3 m | 3.2 m x 3 m |
Interested?
Contact us for more information
Samantha Thomson
Broker
1867 Yonge Street Ste 100
Toronto, Ontario M4S 1Y5











































