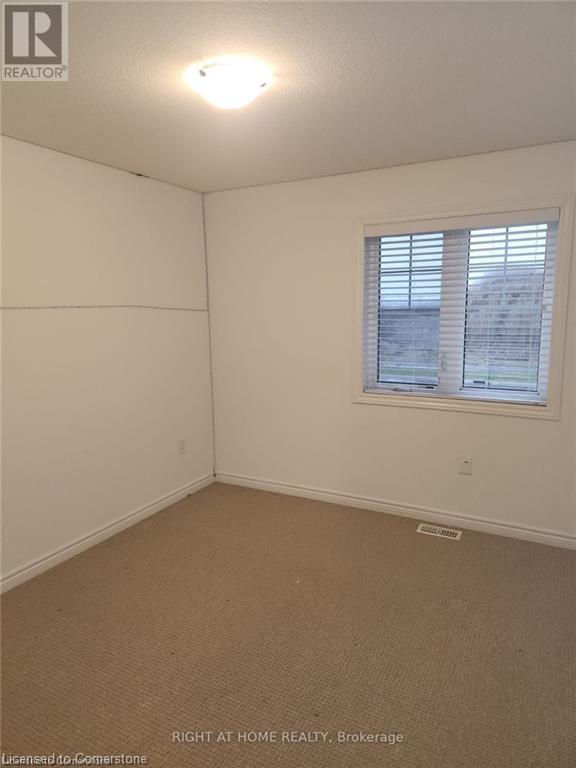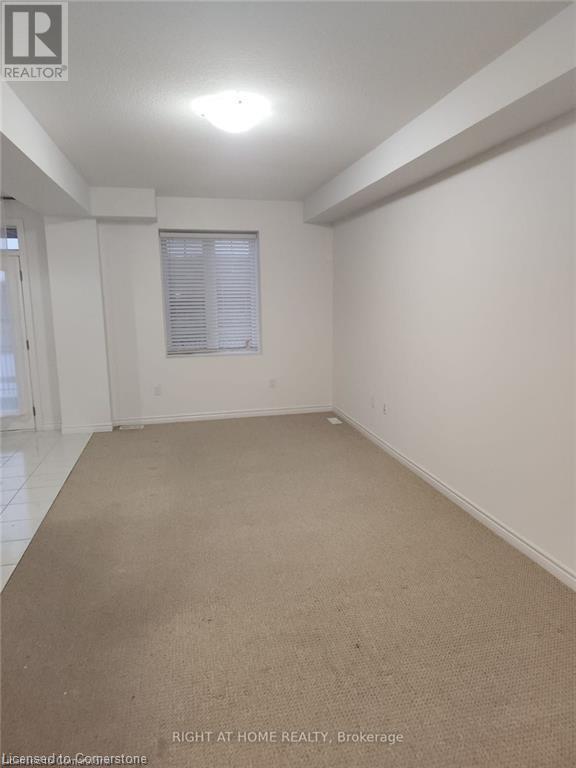1 Tom Brown Drive Unit# 14 Paris, Ontario N3L 0H8
$2,400 Monthly
Discover your next home in this perfectly located gem, just a minute from Hwy 403 and close to all major amenities, grocery stores, and nature trails! This thoughtfully maintained and move-in-ready home features a spacious layout, a family-friendly neighborhood, and proximity to public and Catholic schools, ensuring a stress-free lifestyle. The attached garage, freshly updated interiors, and peaceful surroundings make it the perfect retreat. Currently tenanted, this property is available with a longer possession date, allowing you ample time to plan your move and avoid last-minute stress. Secure this home now and take the time to prepare for a smooth transition into your next chapter. Don’t wait—opportunities like this are rare! Reach out today to book your showing and envision your future in this incredible space! (id:58043)
Property Details
| MLS® Number | 40686057 |
| Property Type | Single Family |
| AmenitiesNearBy | Park, Place Of Worship, Schools, Shopping |
| CommunityFeatures | Quiet Area, Community Centre, School Bus |
| EquipmentType | Water Heater |
| Features | Paved Driveway, No Pet Home, Sump Pump, Automatic Garage Door Opener |
| ParkingSpaceTotal | 2 |
| RentalEquipmentType | Water Heater |
Building
| BathroomTotal | 3 |
| BedroomsAboveGround | 3 |
| BedroomsTotal | 3 |
| Appliances | Dishwasher, Dryer, Refrigerator, Stove, Washer, Hood Fan, Window Coverings, Garage Door Opener |
| ArchitecturalStyle | 2 Level |
| BasementDevelopment | Unfinished |
| BasementType | Full (unfinished) |
| ConstructedDate | 2019 |
| ConstructionStyleAttachment | Attached |
| CoolingType | Central Air Conditioning |
| ExteriorFinish | Brick |
| FoundationType | Poured Concrete |
| HalfBathTotal | 1 |
| HeatingFuel | Natural Gas |
| HeatingType | Forced Air |
| StoriesTotal | 2 |
| SizeInterior | 1459 Sqft |
| Type | Row / Townhouse |
| UtilityWater | Municipal Water |
Parking
| Attached Garage |
Land
| AccessType | Highway Access, Highway Nearby |
| Acreage | No |
| LandAmenities | Park, Place Of Worship, Schools, Shopping |
| Sewer | Municipal Sewage System |
| SizeFrontage | 17 Ft |
| SizeTotalText | Under 1/2 Acre |
| ZoningDescription | Res |
Rooms
| Level | Type | Length | Width | Dimensions |
|---|---|---|---|---|
| Second Level | 3pc Bathroom | Measurements not available | ||
| Second Level | 4pc Bathroom | Measurements not available | ||
| Second Level | Bedroom | 9'4'' x 11'3'' | ||
| Second Level | Bedroom | 9'3'' x 12'0'' | ||
| Second Level | Primary Bedroom | 13'10'' x 15'3'' | ||
| Main Level | 2pc Bathroom | Measurements not available | ||
| Main Level | Kitchen | 7'10'' x 11'6'' | ||
| Main Level | Dining Room | 7'10'' x 11'5'' | ||
| Main Level | Living Room | 10'4'' x 20'11'' |
https://www.realtor.ca/real-estate/27748628/1-tom-brown-drive-unit-14-paris
Interested?
Contact us for more information
Kafayat Ayodele Peters
Salesperson
480 Eglinton Avenue West
Mississauga, Ontario L5R 0G2












