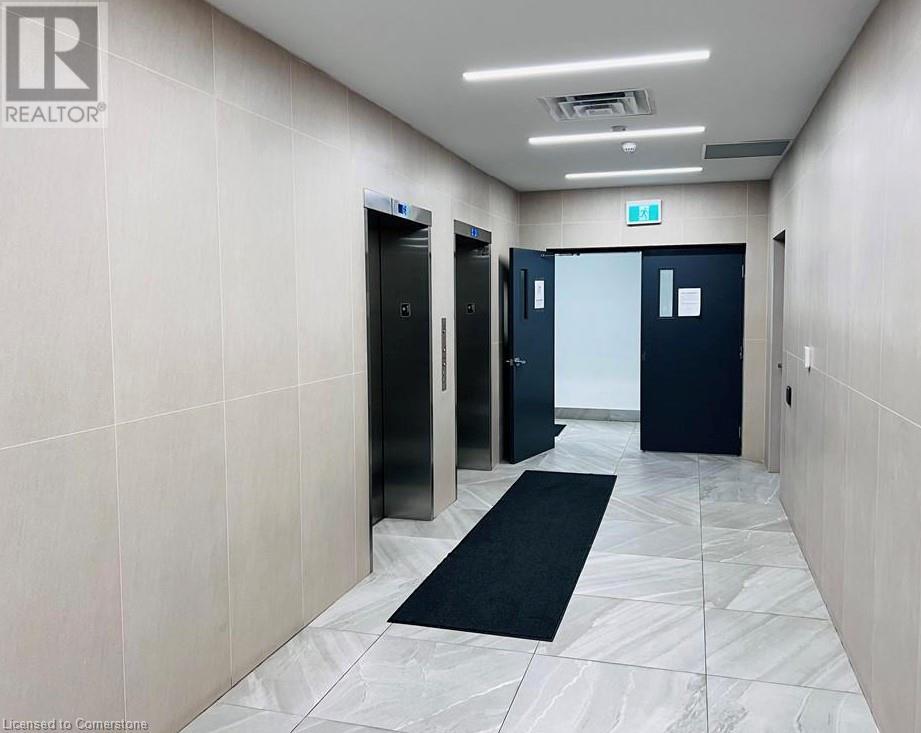1 Wellington Street Unit# 602 Brantford, Ontario N3T 2L3
$1,650 MonthlyInsurance, Common Area Maintenance
The urban-style condominium complex is ideally located in Downtown Brantford. Close to Laurier University, the Sanderson Centre, Harmony Square, and walking distance to the Grand River. This updated one-bedroom, one-bathroom, living room, and den/study room. The unique floor plan features 9' ceilings. The kitchen has a fridge, stove, over-the-range microwave and dishwasher. Convenient in-suite laundry with a stackable washer and dryer. Rooftop amenities include a fitness room, party room, and rooftop garden. The tenant has to pay the rent plus all utilities. (id:58043)
Property Details
| MLS® Number | 40676321 |
| Property Type | Single Family |
| AmenitiesNearBy | Park, Place Of Worship, Public Transit, Schools |
| CommunityFeatures | School Bus |
| EquipmentType | Water Heater |
| RentalEquipmentType | Water Heater |
Building
| BathroomTotal | 1 |
| BedroomsAboveGround | 1 |
| BedroomsBelowGround | 1 |
| BedroomsTotal | 2 |
| Amenities | Exercise Centre, Party Room |
| Appliances | Dishwasher, Dryer, Refrigerator, Stove, Washer |
| BasementType | None |
| ConstructionMaterial | Concrete Block, Concrete Walls |
| ConstructionStyleAttachment | Attached |
| CoolingType | Central Air Conditioning |
| ExteriorFinish | Concrete, Stucco |
| FoundationType | Poured Concrete |
| HeatingType | Forced Air, Heat Pump |
| StoriesTotal | 1 |
| SizeInterior | 619 Sqft |
| Type | Apartment |
| UtilityWater | Municipal Water |
Parking
| None |
Land
| Acreage | No |
| LandAmenities | Park, Place Of Worship, Public Transit, Schools |
| Sewer | Municipal Sewage System |
| SizeTotalText | Unknown |
| ZoningDescription | C2 |
Rooms
| Level | Type | Length | Width | Dimensions |
|---|---|---|---|---|
| Main Level | Laundry Room | Measurements not available | ||
| Main Level | 3pc Bathroom | 8'2'' x 5'7'' | ||
| Main Level | Den | 8'9'' x 7'5'' | ||
| Main Level | Kitchen | 12'0'' x 5'11'' | ||
| Main Level | Primary Bedroom | 10'5'' x 9'1'' | ||
| Main Level | Living Room/dining Room | 17'5'' x 10'0'' |
https://www.realtor.ca/real-estate/27639005/1-wellington-street-unit-602-brantford
Interested?
Contact us for more information
Arshad Hayat
Broker
2247 Rymal Rd. East #250b
Stoney Creek, Ontario L8J 2V8


















