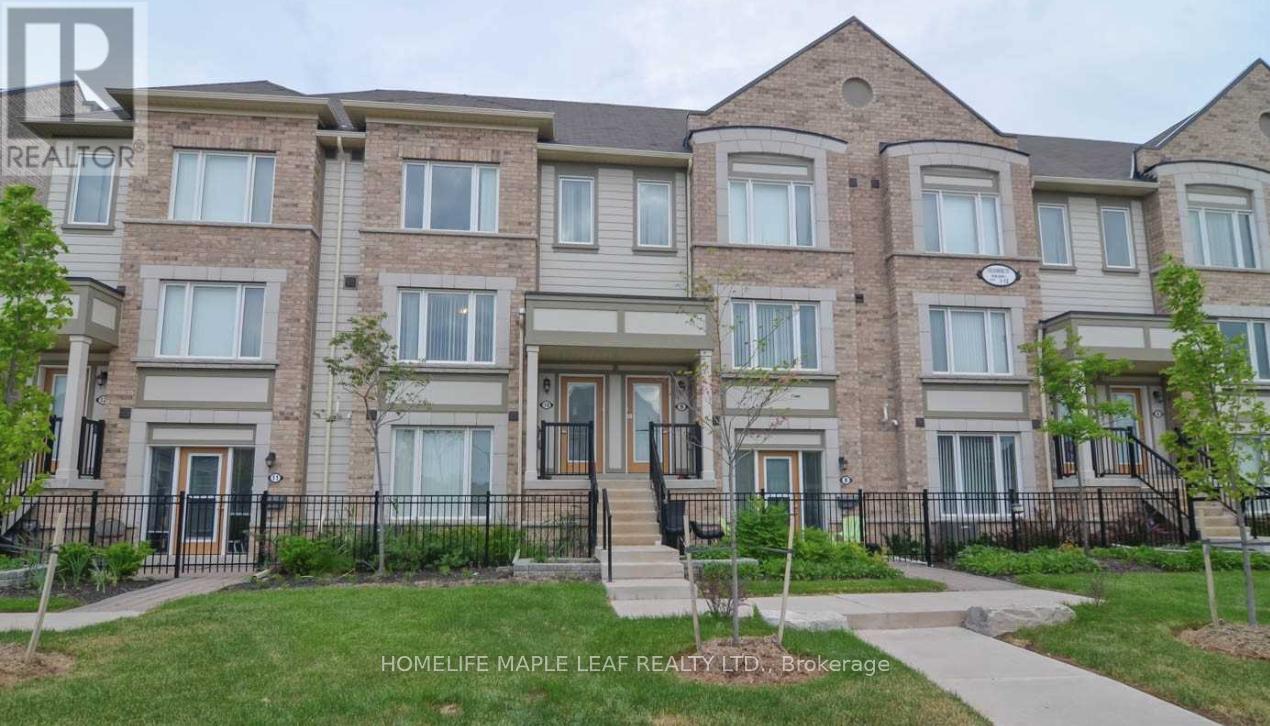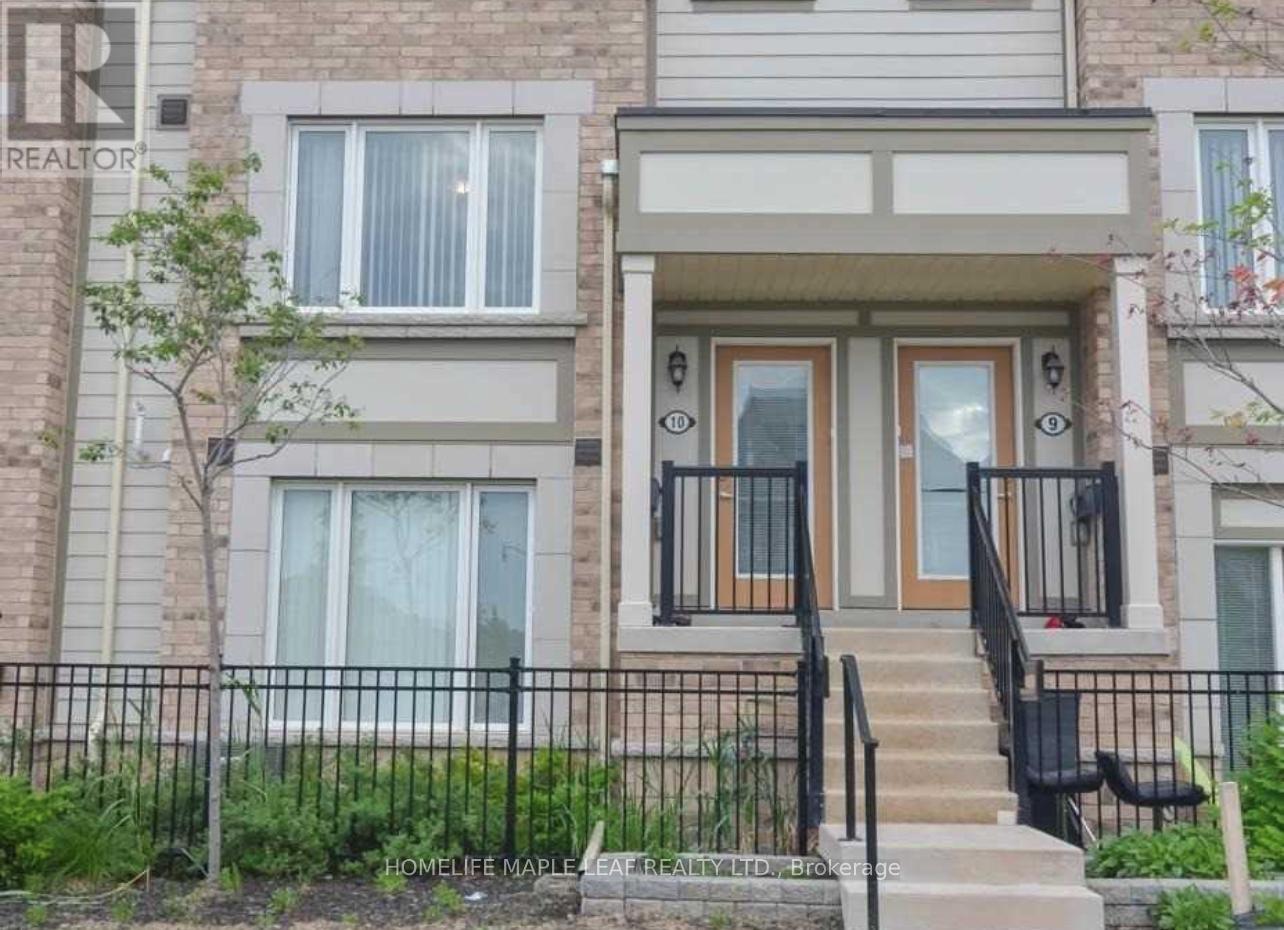10 - 1 Beckenrose Court Brampton, Ontario L6Y 6G2
$2,800 Monthly
Absolutely Stunning 2 Bedroom Condo Townhouse Built by Daniels. Prime Location. Bright Open Concept Living Room and Upgraded Large Kitchen with Centre Island. Spacious Bedrooms with Attached Washrooms at Upper Floor. Open Concept Living Room. Fully Upgraded. Whole House Professionally Painted. Large Walkout Balcony. Two Parking Spots. Walking Distance to Transit, Parks, Trails, School, Shopping Plaza with Freshco, Winners and Restaurants. Minutes Away From 407, 401 & Lisgar Go Station. (id:58043)
Property Details
| MLS® Number | W12482279 |
| Property Type | Single Family |
| Community Name | Bram West |
| Community Features | Pets Allowed With Restrictions |
| Features | Balcony, Carpet Free, In Suite Laundry |
| Parking Space Total | 2 |
Building
| Bathroom Total | 3 |
| Bedrooms Above Ground | 2 |
| Bedrooms Total | 2 |
| Appliances | Dishwasher, Dryer, Hood Fan, Stove, Washer, Refrigerator |
| Architectural Style | Multi-level |
| Basement Type | None |
| Cooling Type | Central Air Conditioning |
| Exterior Finish | Brick, Concrete |
| Flooring Type | Laminate, Tile |
| Half Bath Total | 1 |
| Heating Fuel | Natural Gas |
| Heating Type | Forced Air |
| Size Interior | 1,200 - 1,399 Ft2 |
| Type | Row / Townhouse |
Parking
| Attached Garage | |
| Garage |
Land
| Acreage | No |
Rooms
| Level | Type | Length | Width | Dimensions |
|---|---|---|---|---|
| Main Level | Living Room | 5.59 m | 3.7 m | 5.59 m x 3.7 m |
| Main Level | Kitchen | 4.34 m | 3.62 m | 4.34 m x 3.62 m |
| Main Level | Dining Room | 5.59 m | 3.7 m | 5.59 m x 3.7 m |
| Upper Level | Primary Bedroom | 5.4 m | 3.2 m | 5.4 m x 3.2 m |
| Upper Level | Bedroom 2 | 5.4 m | 3.2 m | 5.4 m x 3.2 m |
https://www.realtor.ca/real-estate/29032854/10-1-beckenrose-court-brampton-bram-west-bram-west
Contact Us
Contact us for more information

Jagjit Singh
Salesperson
80 Eastern Avenue #3
Brampton, Ontario L6W 1X9
(905) 456-9090
(905) 456-9091
www.hlmapleleaf.com/





