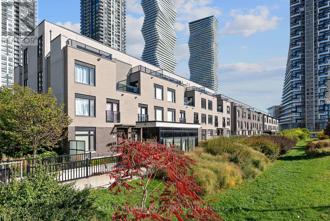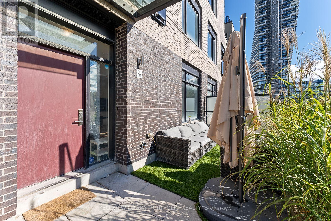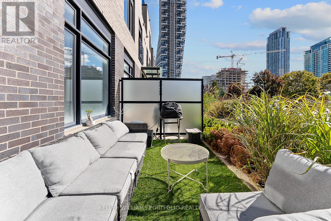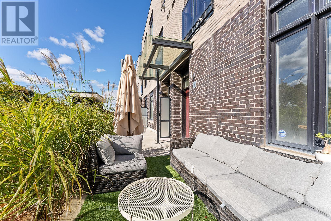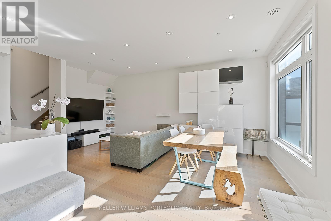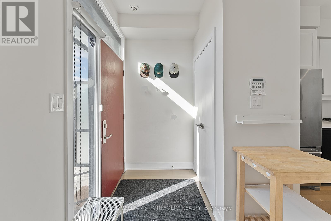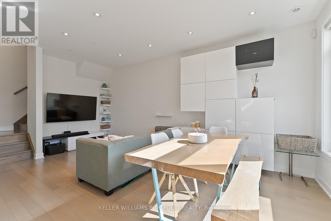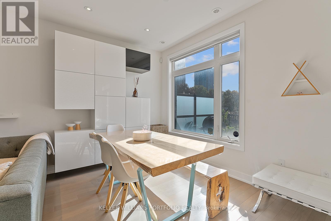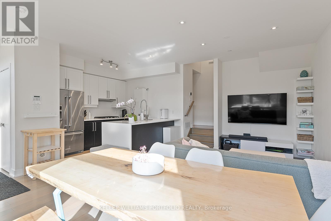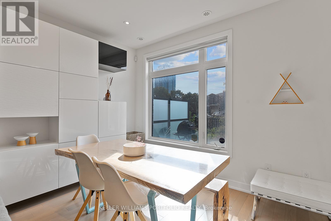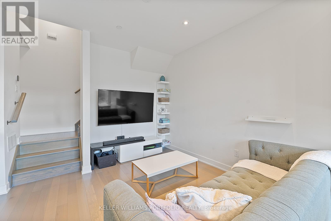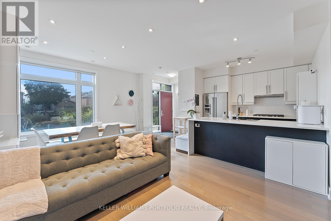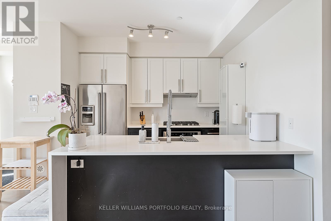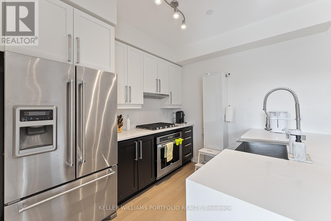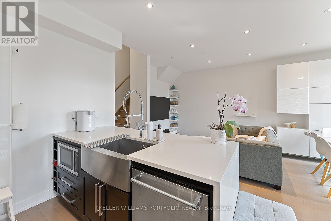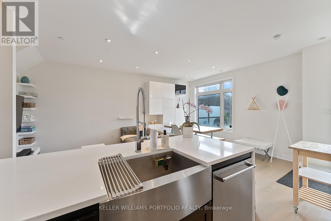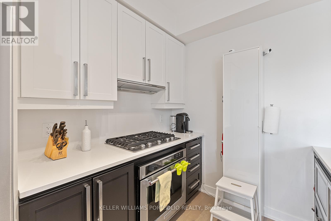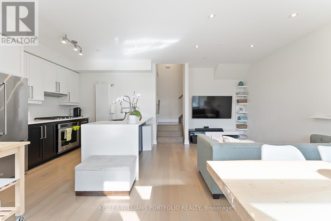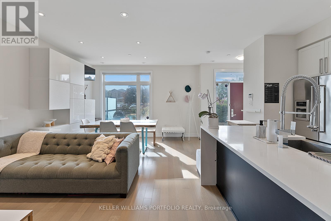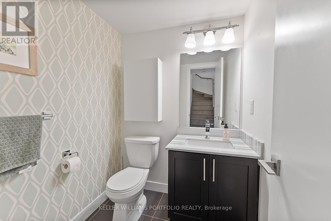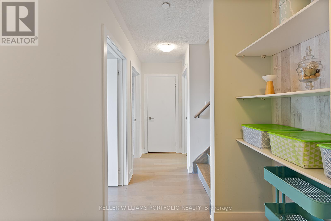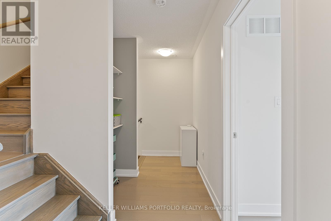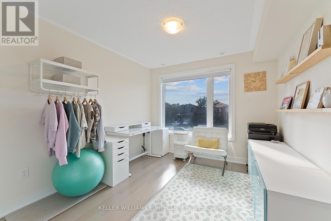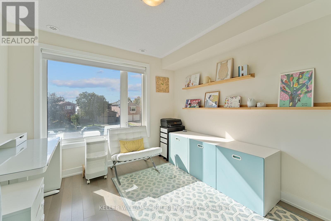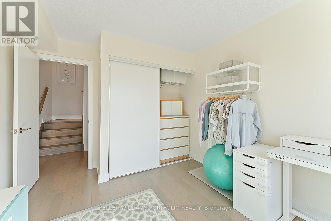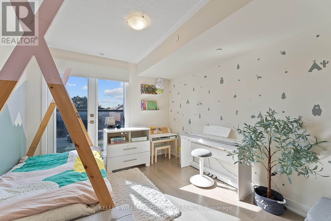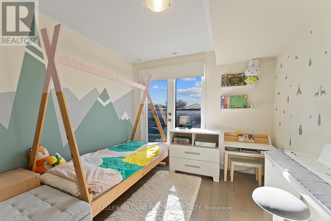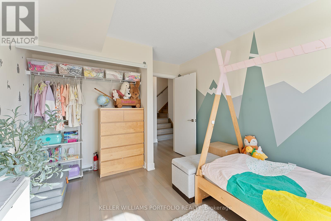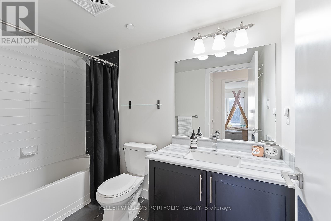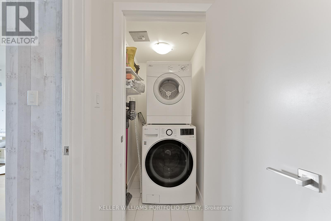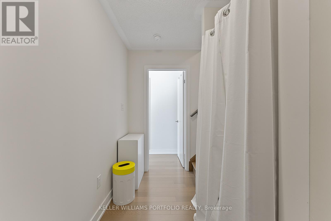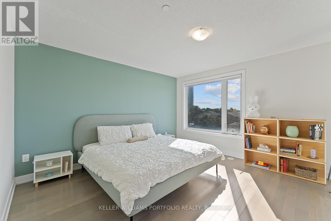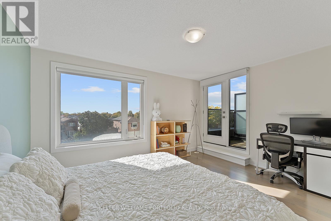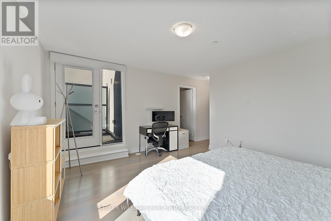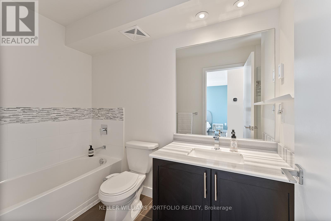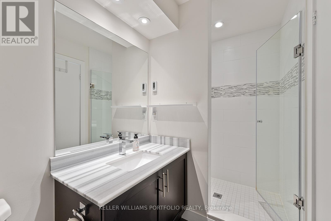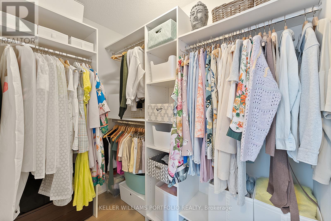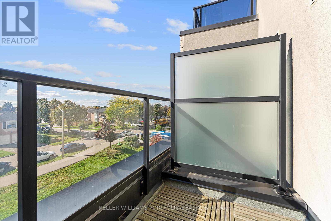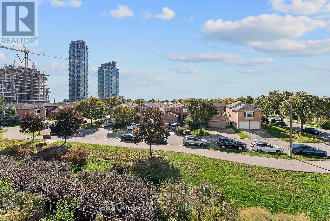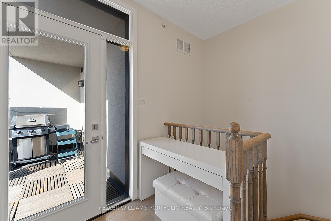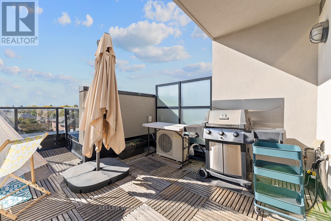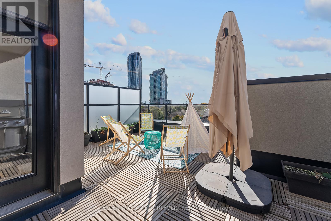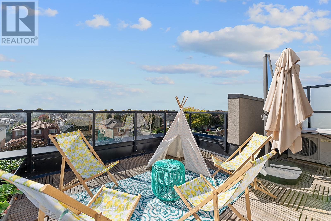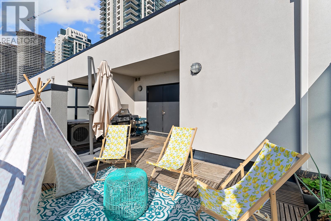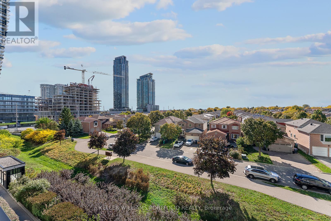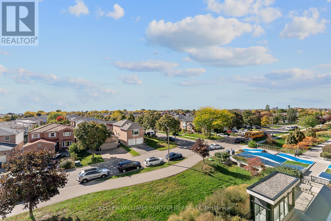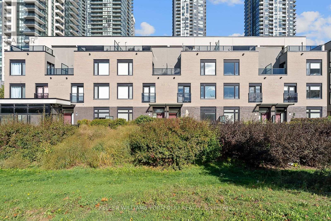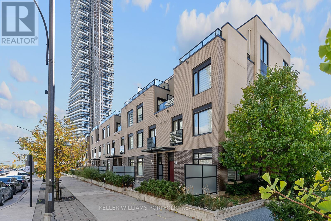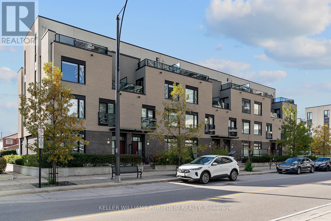10 - 4030 Parkside Village Drive Mississauga, Ontario L5B 0K2
$3,700 Monthly
Executive modern 3 Bed 3 Bath townhouse in the heart of Parkside Village. Beautifully designed home featuring an open-concept layout, a modern kitchen with Quartz countertops, 9-ft ceilings. Spacious Primary Bedroom w/ 4 Pc ensuite Bathroom, Walk In Closet. W/O To Private Terrace. Large Windows. Conveniently Located To All The Major Highways, Shopping Malls, Library, Grocery, schools, YMCA, Walmart, Banks, restaurants, Whole Foods, Square One mall, Go transit, cinemas and more! (id:58043)
Property Details
| MLS® Number | W12502126 |
| Property Type | Single Family |
| Community Name | Creditview |
| Community Features | Pets Not Allowed |
| Parking Space Total | 2 |
Building
| Bathroom Total | 3 |
| Bedrooms Above Ground | 3 |
| Bedrooms Total | 3 |
| Amenities | Storage - Locker |
| Appliances | Dishwasher, Dryer, Microwave, Stove, Washer, Refrigerator |
| Basement Type | None |
| Cooling Type | Central Air Conditioning |
| Exterior Finish | Brick |
| Half Bath Total | 1 |
| Heating Fuel | Natural Gas |
| Heating Type | Forced Air |
| Stories Total | 3 |
| Size Interior | 1,600 - 1,799 Ft2 |
| Type | Row / Townhouse |
Parking
| Underground | |
| Garage |
Land
| Acreage | No |
Rooms
| Level | Type | Length | Width | Dimensions |
|---|---|---|---|---|
| Second Level | Bedroom 2 | 3.36 m | 2.78 m | 3.36 m x 2.78 m |
| Second Level | Bedroom 3 | 3.36 m | 2.78 m | 3.36 m x 2.78 m |
| Third Level | Bedroom | 4.3 m | 3.97 m | 4.3 m x 3.97 m |
| Ground Level | Living Room | 4.85 m | 3.14 m | 4.85 m x 3.14 m |
| Ground Level | Dining Room | 3.66 m | 2.74 m | 3.66 m x 2.74 m |
| Ground Level | Kitchen | 2.87 m | 3.1 m | 2.87 m x 3.1 m |
Contact Us
Contact us for more information
Sabine El Ghali
Broker
sabineghali.com/
3284 Yonge Street #100
Toronto, Ontario M4N 3M7
(416) 864-3888
(416) 864-3859
HTTP://www.kwportfolio.ca


