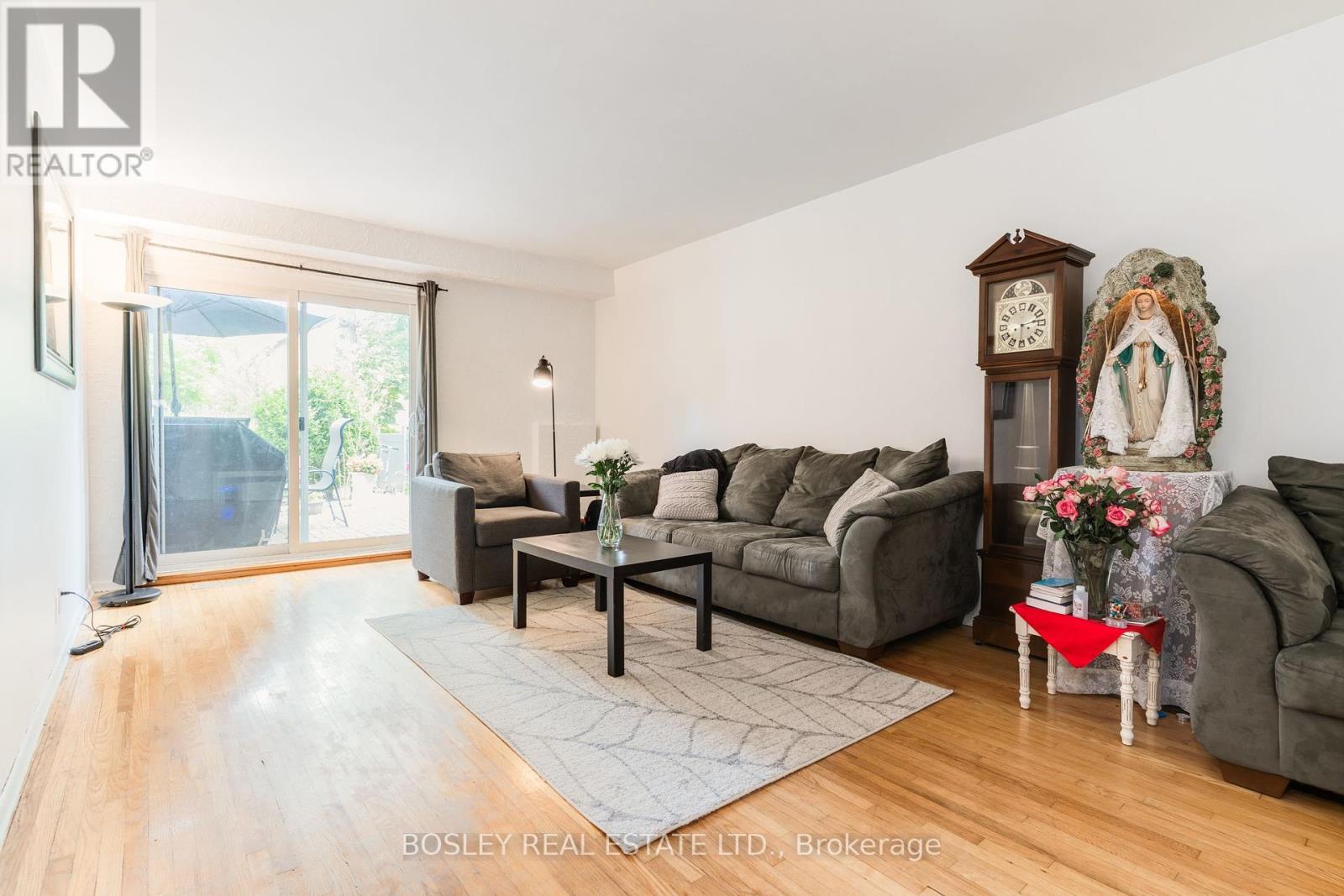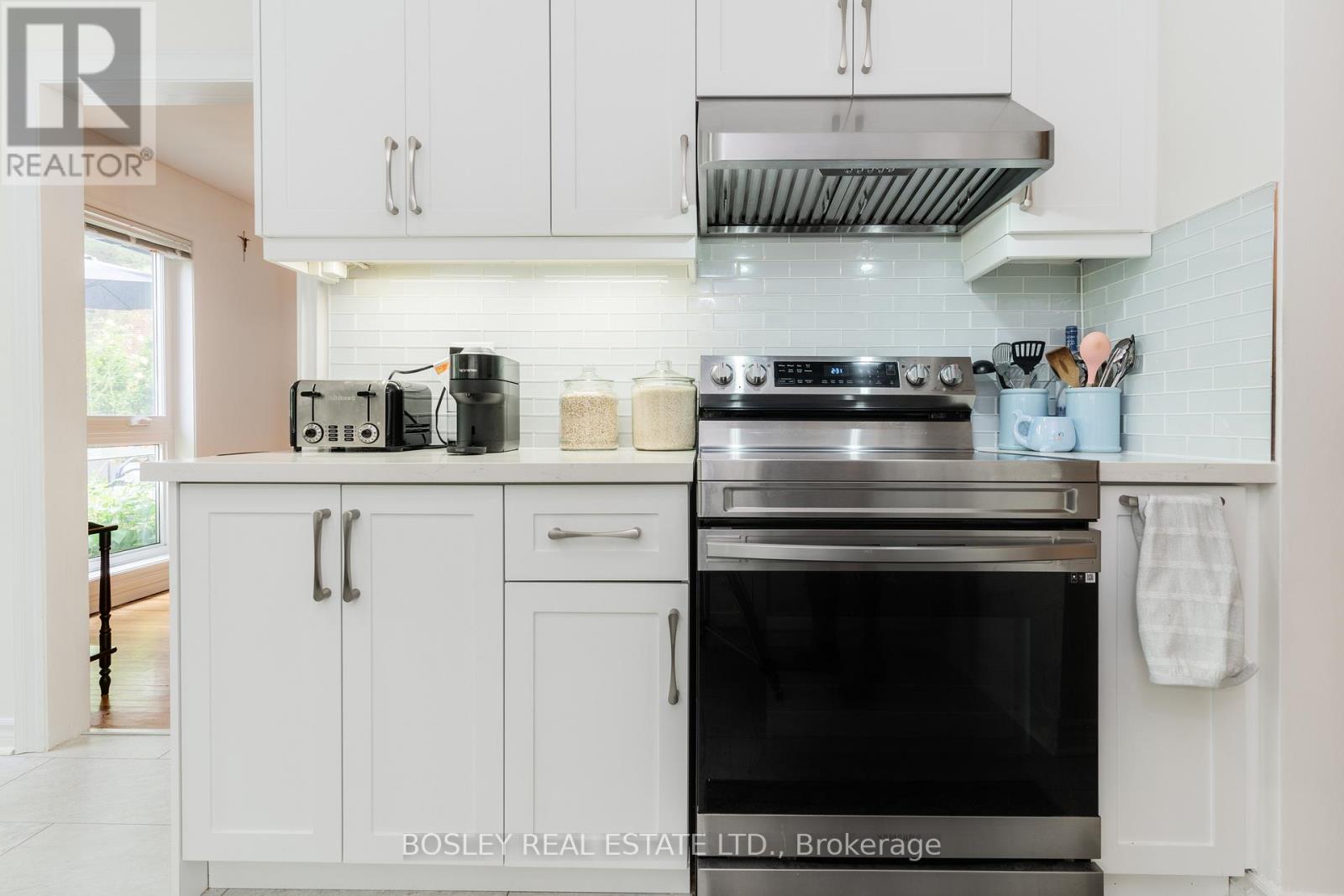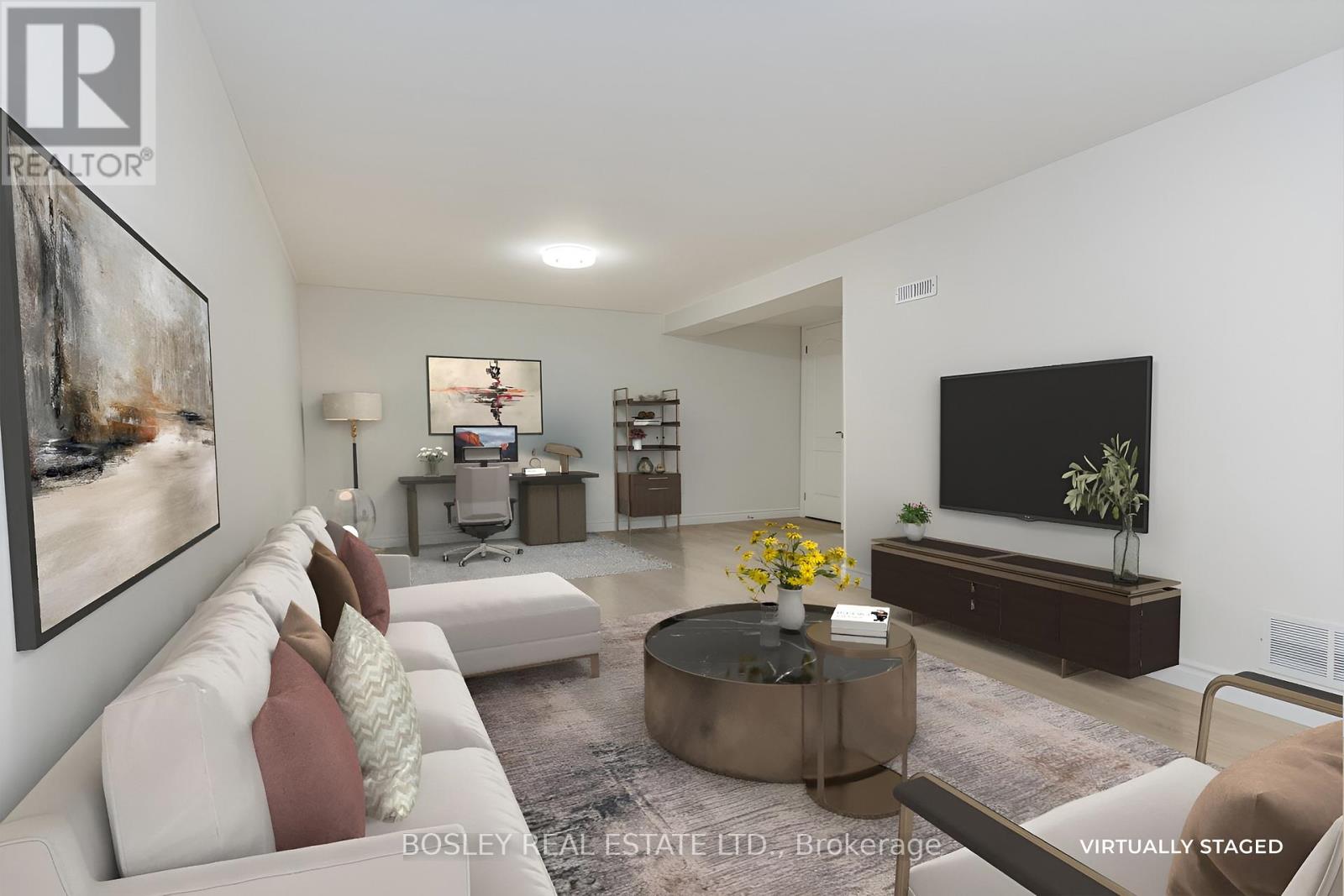10 - 4357 Bloor Street W Toronto, Ontario M9C 2A4
$870,000Maintenance, Water, Common Area Maintenance, Insurance, Parking, Cable TV
$1,090.14 Monthly
Maintenance, Water, Common Area Maintenance, Insurance, Parking, Cable TV
$1,090.14 MonthlyRenovated, spacious, east facing, bright 2 story townhome, rarely available and located in popular Markland Woods. Fabulous, large 3+1 bedrooms with hardwood floors and closets. Renovated eat-in kitchen includes stainless steel appliances, renovated bathrooms, fully finished basement with new floor and ceiling, new windows, sliding glass doors w/o to lush landscaped terrace with garden, patio area. Large laundry room with new washer and dryer, two large storage closets. Steps to public transit, shopping - Sherway Gardens, Costco warehouse, and Ikea. Excellent schools, parks, golf course, plaza, and easy access to QEW, 427, 401, etc. **** EXTRAS **** Internet and cable included in maintence fee. (id:58043)
Open House
This property has open houses!
12:00 pm
Ends at:2:00 pm
2:00 pm
Ends at:4:00 pm
Property Details
| MLS® Number | W9368239 |
| Property Type | Single Family |
| Community Name | Markland Wood |
| AmenitiesNearBy | Hospital, Place Of Worship, Schools, Public Transit |
| CommunityFeatures | Pet Restrictions, School Bus |
| ParkingSpaceTotal | 1 |
Building
| BathroomTotal | 3 |
| BedroomsAboveGround | 3 |
| BedroomsTotal | 3 |
| Amenities | Visitor Parking |
| Appliances | Barbeque |
| BasementDevelopment | Finished |
| BasementType | N/a (finished) |
| CoolingType | Central Air Conditioning |
| ExteriorFinish | Brick |
| FlooringType | Hardwood, Laminate |
| HalfBathTotal | 1 |
| HeatingFuel | Natural Gas |
| HeatingType | Forced Air |
| StoriesTotal | 2 |
| SizeInterior | 1399.9886 - 1598.9864 Sqft |
| Type | Row / Townhouse |
Land
| Acreage | No |
| LandAmenities | Hospital, Place Of Worship, Schools, Public Transit |
Rooms
| Level | Type | Length | Width | Dimensions |
|---|---|---|---|---|
| Second Level | Primary Bedroom | 6.36 m | 3.49 m | 6.36 m x 3.49 m |
| Second Level | Bedroom 2 | 4.24 m | 3.02 m | 4.24 m x 3.02 m |
| Second Level | Bedroom 3 | 4.22 m | 3.16 m | 4.22 m x 3.16 m |
| Basement | Recreational, Games Room | 6.34 m | 5.14 m | 6.34 m x 5.14 m |
| Basement | Laundry Room | 3.26 m | 4.27 m | 3.26 m x 4.27 m |
| Ground Level | Living Room | 6.4 m | 3.64 m | 6.4 m x 3.64 m |
| Ground Level | Dining Room | 3.54 m | 2.99 m | 3.54 m x 2.99 m |
| Ground Level | Kitchen | 4.26 m | 3 m | 4.26 m x 3 m |
Interested?
Contact us for more information
Marilyn E. Mcgoey
Salesperson
103 Vanderhoof Avenue
Toronto, Ontario M4G 2H5
Nicola Jane St. John
Salesperson
103 Vanderhoof Avenue
Toronto, Ontario M4G 2H5










































