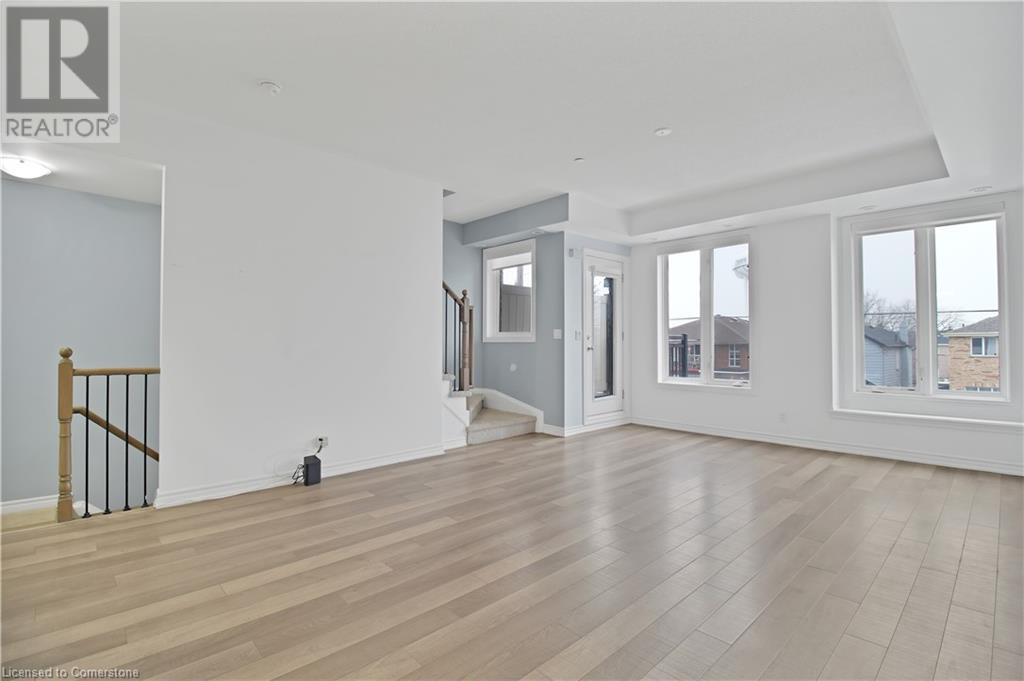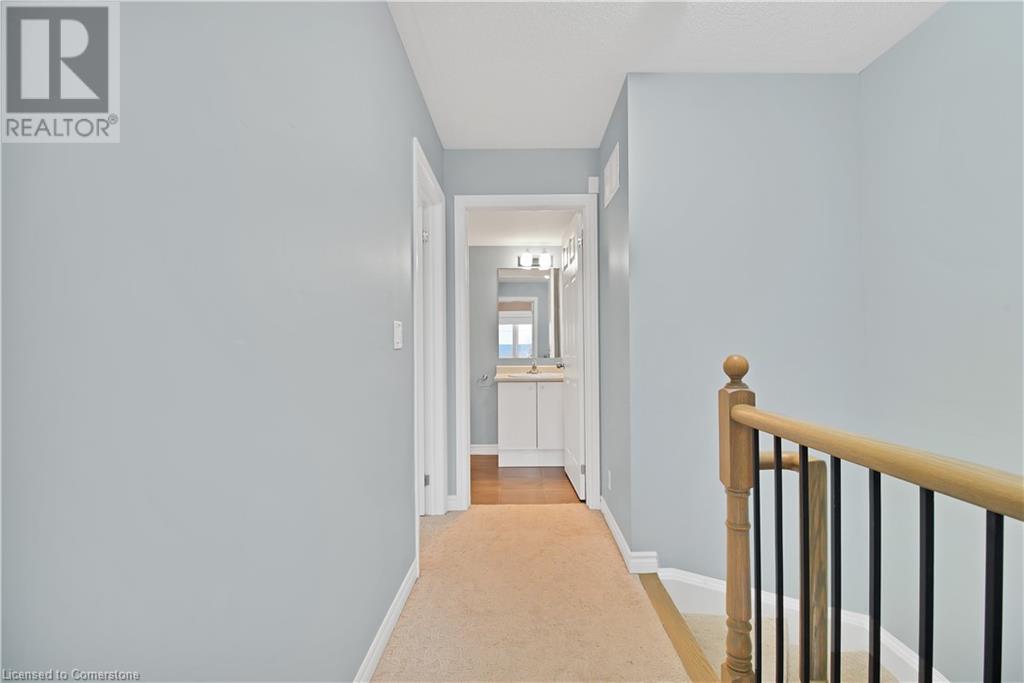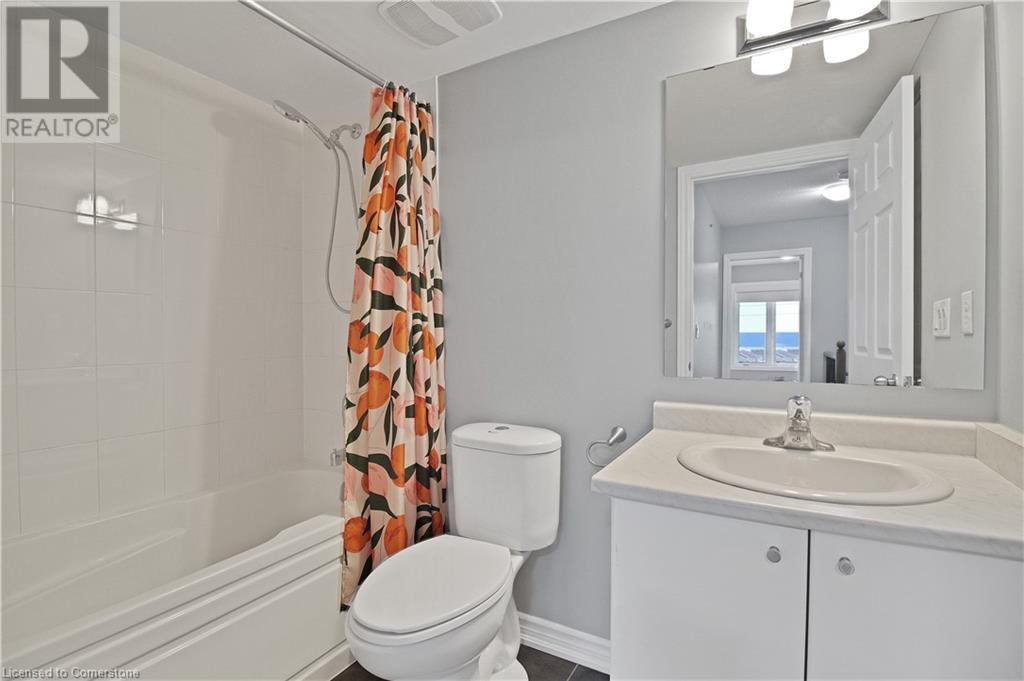10 Carnation Avenue Unit# 10 Toronto, Ontario M8V 0B8
$2,800 MonthlyInsuranceMaintenance, Insurance
$431 Monthly
Maintenance, Insurance
$431 MonthlyWelcome to your new home in Etobicoke! Located in the highly desirable neighbourhood of Long branch, this spacious 2-bedroom, 3-bathroom stacked townhouse offers a contemporary design with an open-concept main floor living-dining space. The kitchen offers s/s appliances, quartz counter tops and a breakfast bar. Step outside to your private balcony, perfect for BBQs. Conveniently located near everything you need, this unit is perfect for those who love both city life and a touch of tranquility. Walking distance to shopping, transit, Humber College, Long Branch Go Station. Includes 1 underground parking. (id:58043)
Property Details
| MLS® Number | 40696381 |
| Property Type | Single Family |
| Neigbourhood | The Lakeshore Grounds |
| AmenitiesNearBy | Hospital, Park, Public Transit |
| Features | Balcony |
| ParkingSpaceTotal | 1 |
Building
| BathroomTotal | 3 |
| BedroomsAboveGround | 2 |
| BedroomsTotal | 2 |
| Appliances | Dishwasher, Dryer, Microwave, Refrigerator, Stove |
| ArchitecturalStyle | 2 Level |
| BasementType | None |
| ConstructionStyleAttachment | Link |
| CoolingType | Central Air Conditioning |
| ExteriorFinish | Brick |
| FoundationType | Poured Concrete |
| HalfBathTotal | 1 |
| HeatingFuel | Natural Gas |
| StoriesTotal | 2 |
| SizeInterior | 1300 Sqft |
| Type | Row / Townhouse |
| UtilityWater | Municipal Water |
Parking
| Underground | |
| Visitor Parking |
Land
| AccessType | Road Access, Highway Access |
| Acreage | No |
| LandAmenities | Hospital, Park, Public Transit |
| Sewer | Municipal Sewage System |
| SizeTotalText | Under 1/2 Acre |
| ZoningDescription | E |
Rooms
| Level | Type | Length | Width | Dimensions |
|---|---|---|---|---|
| Second Level | 3pc Bathroom | 5'7'' x 6'0'' | ||
| Second Level | 4pc Bathroom | 4'10'' x 8'0'' | ||
| Second Level | Laundry Room | 8'0'' x 3'0'' | ||
| Second Level | Bedroom | 8'0'' x 8'6'' | ||
| Second Level | Primary Bedroom | 10'8'' x 10'0'' | ||
| Main Level | 2pc Bathroom | 7'4'' x 3'0'' | ||
| Main Level | Kitchen | 14'6'' x 7'8'' | ||
| Main Level | Dining Room | 14'3'' x 20'0'' | ||
| Main Level | Living Room | 14'3'' x 20'0'' |
https://www.realtor.ca/real-estate/27885706/10-carnation-avenue-unit-10-toronto
Interested?
Contact us for more information
Krystina Ladniak
Salesperson
209 Limeridge Road E. Unit 2
Hamilton, Ontario L9A 2S6




























