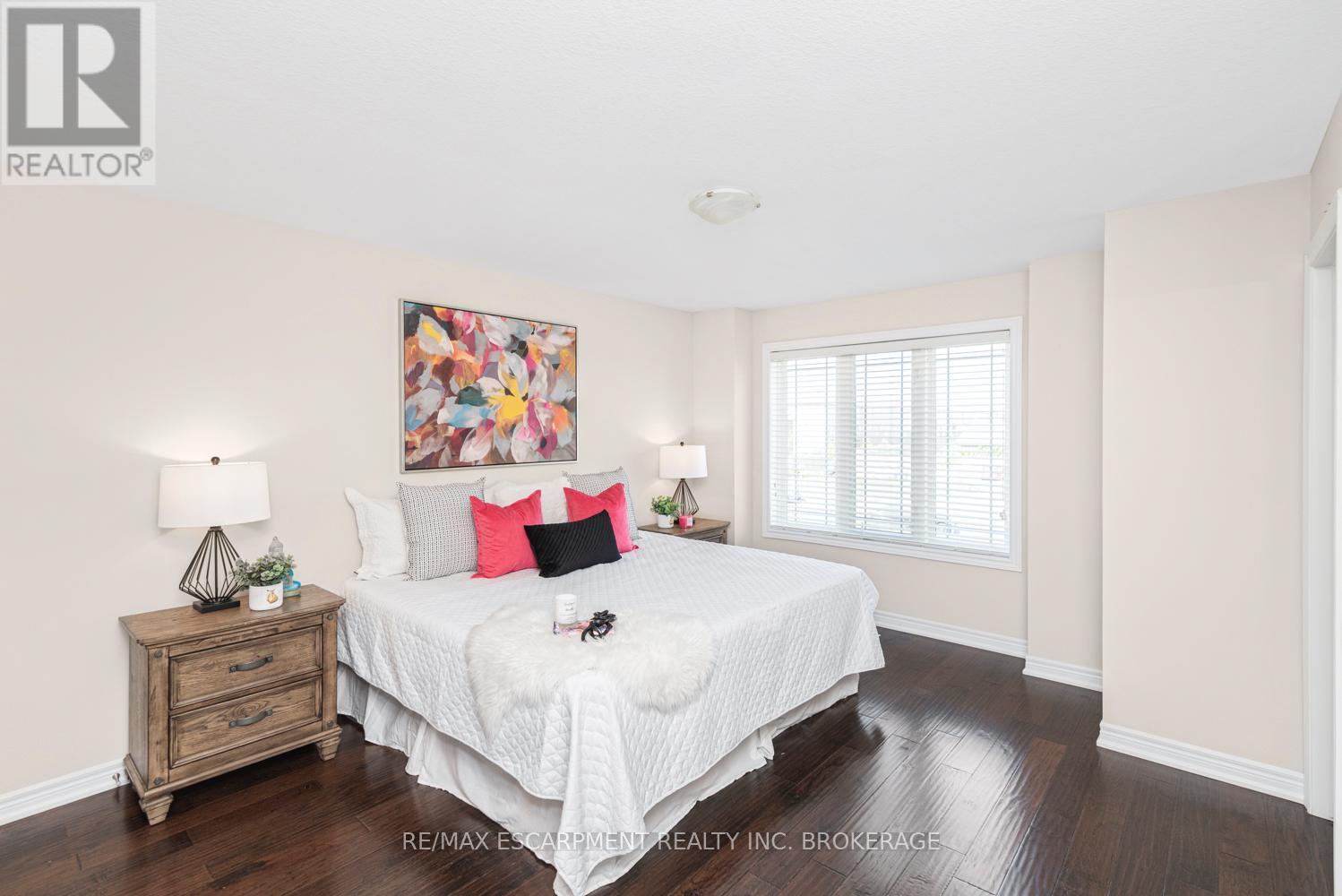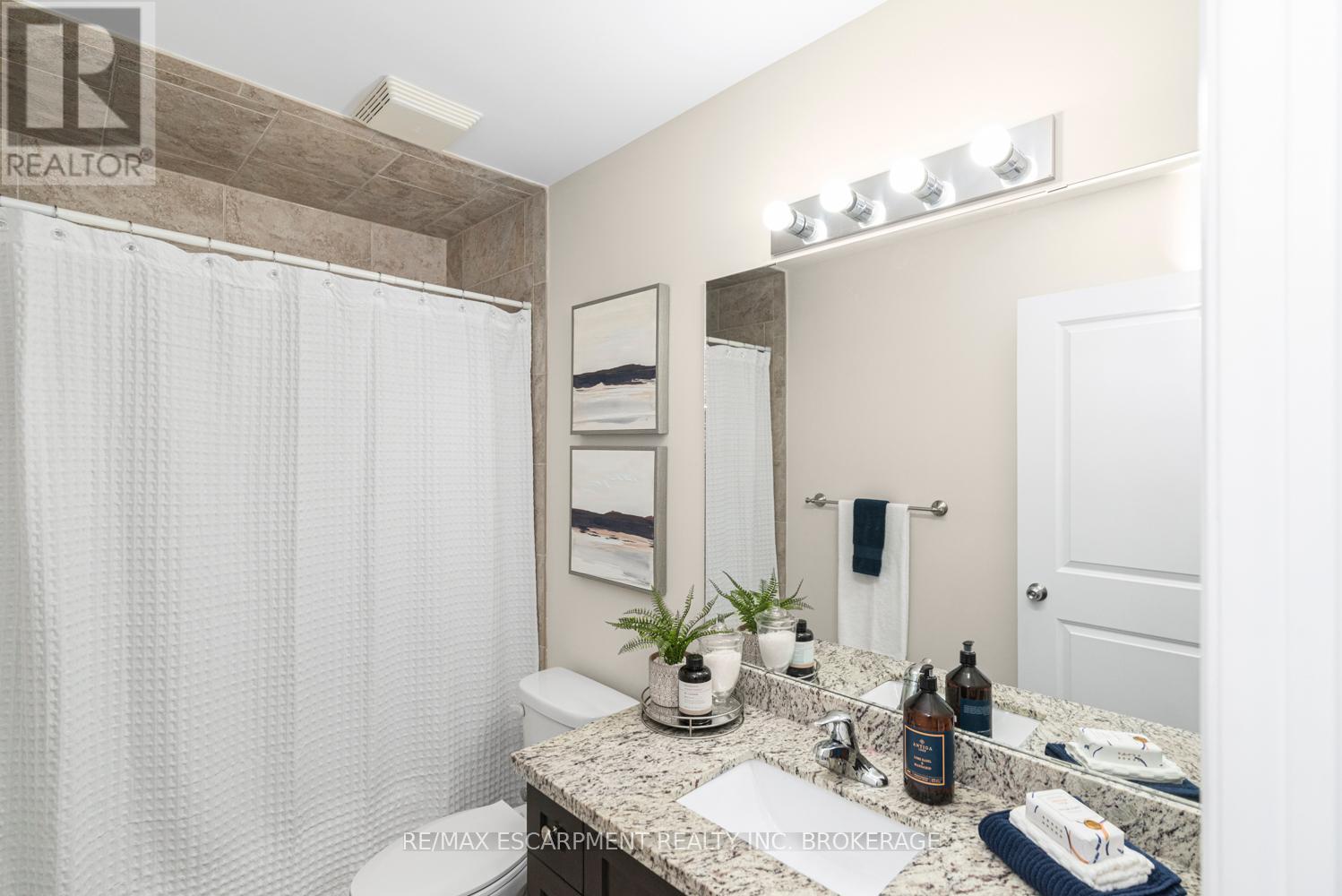10 Crossings Way Hamilton, Ontario L0R 1P0
$769,900
Executive Townhouse For Sale! Located In Desirable Stoney Creek Mountain. Conveniently Located Minutes Away From The Redhill & Linc Expressways, Grocery Stores, Schools, Shopping, Conservation Areas And Hiking Trails. Features Include; 3 Bedrooms, 2.5 Bathrooms, 2 Parking Spaces (Garage And Driveway) With Plenty Of Visitor Parking, Open Concept Layout, Hardwood Flooring Throughout, Loads Of Natural Light, Bedroom Level Laundry, Beautiful Kitchen Featuring Granite Counter Tops & 4 Stainless Steel Appliances & the 2 Bathrooms Upstairs have the Luxurious Granite Counters. The Sliding Patio Leads To the Backyard With Adequate Outdoor Living Space. (id:58043)
Property Details
| MLS® Number | X8350824 |
| Property Type | Single Family |
| Community Name | Rural Glanbrook |
| AmenitiesNearBy | Park, Place Of Worship, Schools, Public Transit |
| Features | Carpet Free |
| ParkingSpaceTotal | 2 |
Building
| BathroomTotal | 3 |
| BedroomsAboveGround | 3 |
| BedroomsTotal | 3 |
| Amenities | Fireplace(s) |
| Appliances | Blinds, Dryer, Refrigerator, Stove, Washer |
| BasementDevelopment | Unfinished |
| BasementType | N/a (unfinished) |
| ConstructionStyleAttachment | Attached |
| CoolingType | Central Air Conditioning |
| ExteriorFinish | Brick, Vinyl Siding |
| FireplacePresent | Yes |
| FireplaceTotal | 1 |
| FoundationType | Poured Concrete |
| HalfBathTotal | 1 |
| HeatingFuel | Natural Gas |
| HeatingType | Forced Air |
| StoriesTotal | 2 |
| Type | Row / Townhouse |
| UtilityWater | Municipal Water |
Parking
| Attached Garage |
Land
| Acreage | No |
| LandAmenities | Park, Place Of Worship, Schools, Public Transit |
| Sewer | Sanitary Sewer |
| SizeDepth | 86 Ft ,9 In |
| SizeFrontage | 19 Ft |
| SizeIrregular | 19 X 86.78 Ft |
| SizeTotalText | 19 X 86.78 Ft|under 1/2 Acre |
Rooms
| Level | Type | Length | Width | Dimensions |
|---|---|---|---|---|
| Second Level | Bedroom 3 | 2.69 m | 4.11 m | 2.69 m x 4.11 m |
| Second Level | Bathroom | 2.72 m | 1.47 m | 2.72 m x 1.47 m |
| Second Level | Laundry Room | Measurements not available | ||
| Basement | Utility Room | 5.59 m | 11.63 m | 5.59 m x 11.63 m |
| Main Level | Kitchen | 3.3 m | 3.66 m | 3.3 m x 3.66 m |
| Main Level | Living Room | 5.69 m | 3.12 m | 5.69 m x 3.12 m |
| Main Level | Dining Room | 2.82 m | 1.88 m | 2.82 m x 1.88 m |
| Main Level | Bathroom | 1.04 m | 2.62 m | 1.04 m x 2.62 m |
| Main Level | Primary Bedroom | 3.73 m | 4.67 m | 3.73 m x 4.67 m |
| Main Level | Bathroom | 1.98 m | 3.17 m | 1.98 m x 3.17 m |
| Main Level | Bedroom 2 | 2.72 m | 4.95 m | 2.72 m x 4.95 m |
Utilities
| Cable | Installed |
| Sewer | Installed |
https://www.realtor.ca/real-estate/26913085/10-crossings-way-hamilton-rural-glanbrook
Interested?
Contact us for more information
Guy Frank D'alesio
Salesperson
860 Queenston Rd #4b
Hamilton, Ontario L8G 4A8






































