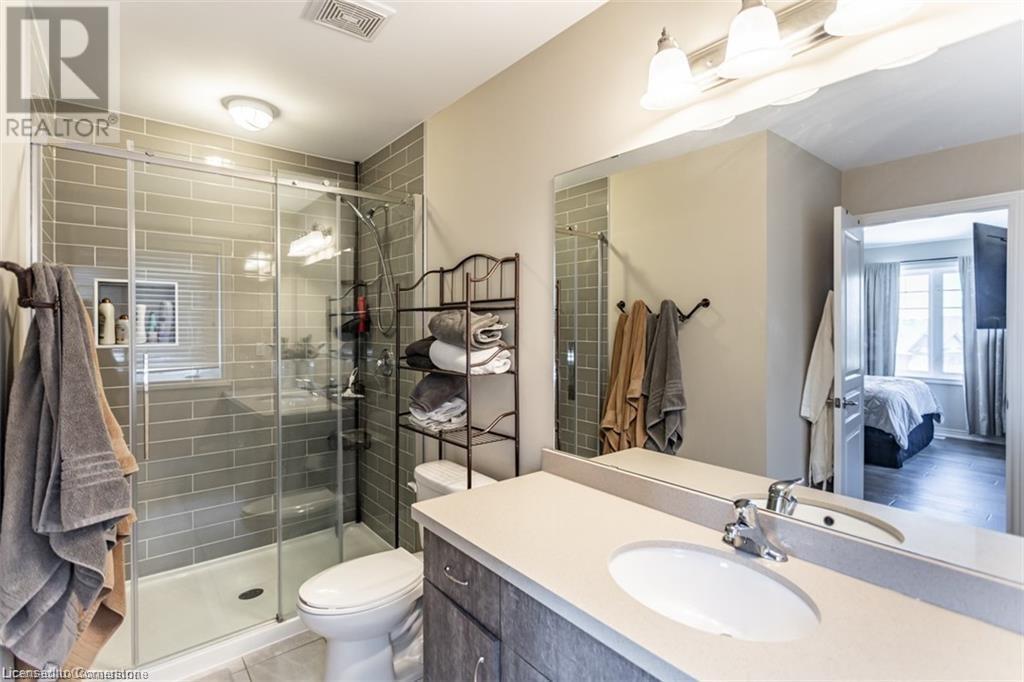10 Egleston Lane Ancaster, Ontario L9G 0G7
2 Bedroom
3 Bathroom
1405 sqft
Central Air Conditioning
Forced Air
$2,700 Monthly
This beautiful 2 bed plus den townhome in a desirable area of Ancaster is waiting for you! Vacant and ready to move in, great location close to the highway and shopping. Credit check, references, proof of employment all required with application. (id:58043)
Property Details
| MLS® Number | 40685689 |
| Property Type | Single Family |
| AmenitiesNearBy | Shopping |
| EquipmentType | Water Heater |
| Features | Paved Driveway |
| ParkingSpaceTotal | 2 |
| RentalEquipmentType | Water Heater |
Building
| BathroomTotal | 3 |
| BedroomsAboveGround | 2 |
| BedroomsTotal | 2 |
| BasementType | None |
| ConstructionStyleAttachment | Attached |
| CoolingType | Central Air Conditioning |
| ExteriorFinish | Brick, Stone, Stucco |
| FoundationType | Poured Concrete |
| HalfBathTotal | 1 |
| HeatingFuel | Natural Gas |
| HeatingType | Forced Air |
| SizeInterior | 1405 Sqft |
| Type | Row / Townhouse |
| UtilityWater | Municipal Water |
Parking
| Attached Garage |
Land
| AccessType | Highway Access |
| Acreage | No |
| LandAmenities | Shopping |
| Sewer | Municipal Sewage System |
| SizeFrontage | 22 Ft |
| SizeTotalText | Under 1/2 Acre |
| ZoningDescription | R1 |
Rooms
| Level | Type | Length | Width | Dimensions |
|---|---|---|---|---|
| Second Level | Bonus Room | Measurements not available | ||
| Second Level | Laundry Room | Measurements not available | ||
| Second Level | 2pc Bathroom | Measurements not available | ||
| Second Level | Living Room | 11'9'' x 15'0'' | ||
| Second Level | Dining Room | 9'9'' x 9'9'' | ||
| Second Level | Kitchen | 9'4'' x 7'6'' | ||
| Third Level | Bedroom | 10'5'' x 9'6'' | ||
| Third Level | 4pc Bathroom | Measurements not available | ||
| Third Level | 3pc Bathroom | Measurements not available | ||
| Third Level | Primary Bedroom | 10'6'' x 13'1'' |
https://www.realtor.ca/real-estate/27744081/10-egleston-lane-ancaster
Interested?
Contact us for more information
Adam Cooke
Salesperson
Revel Realty Inc.
69 John Street S. Unit 400a
Hamilton, Ontario L8N 2B9
69 John Street S. Unit 400a
Hamilton, Ontario L8N 2B9













