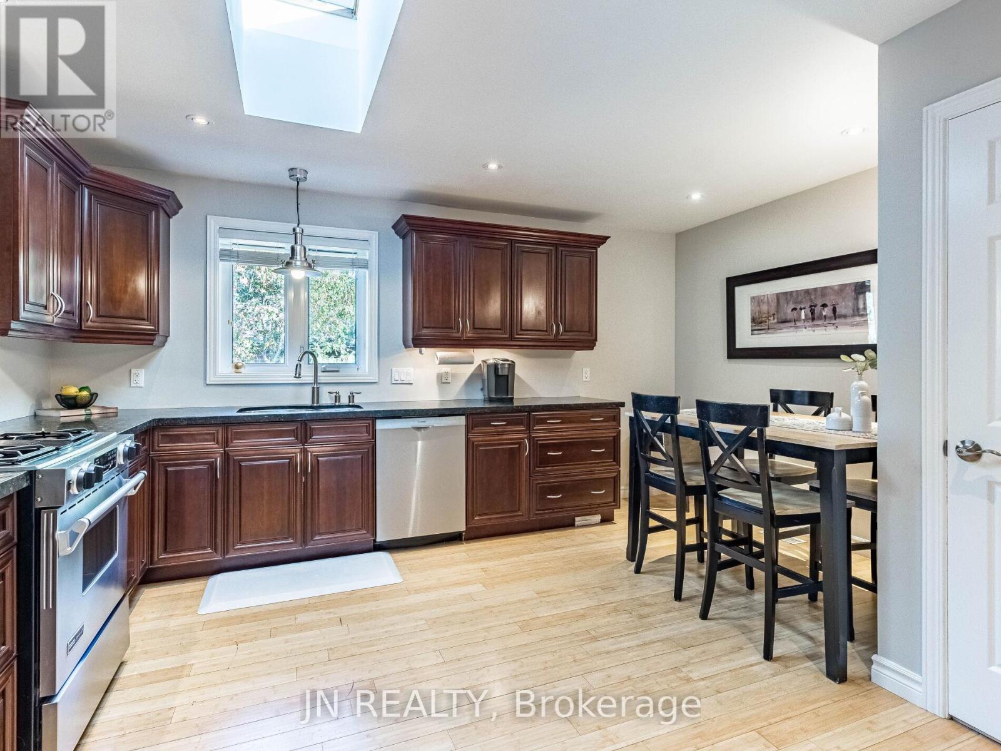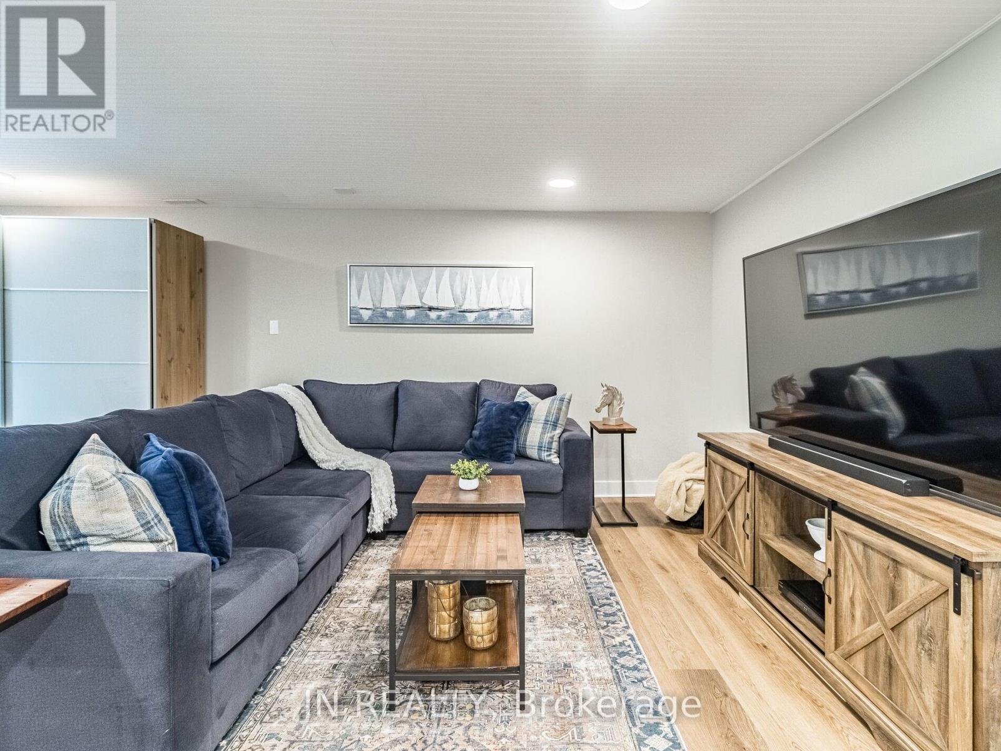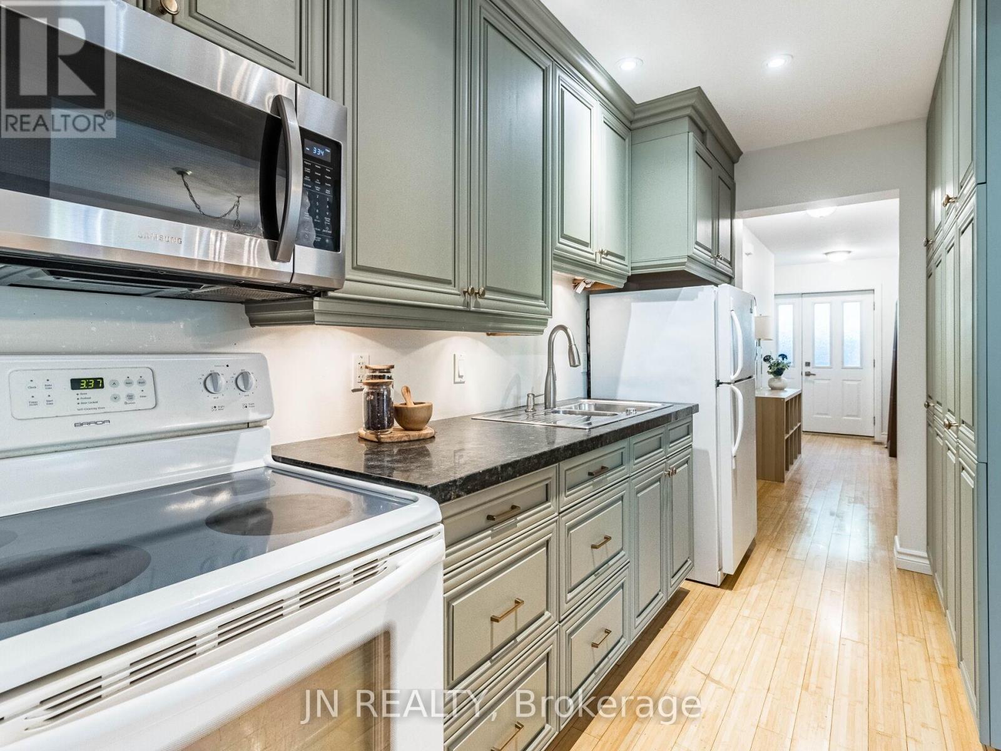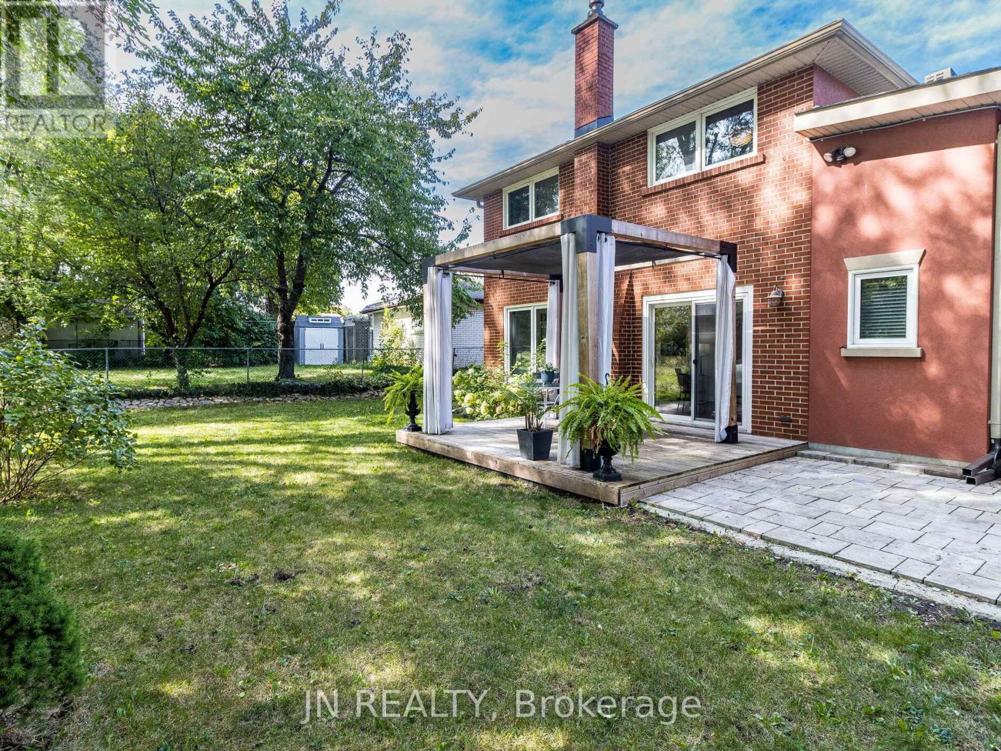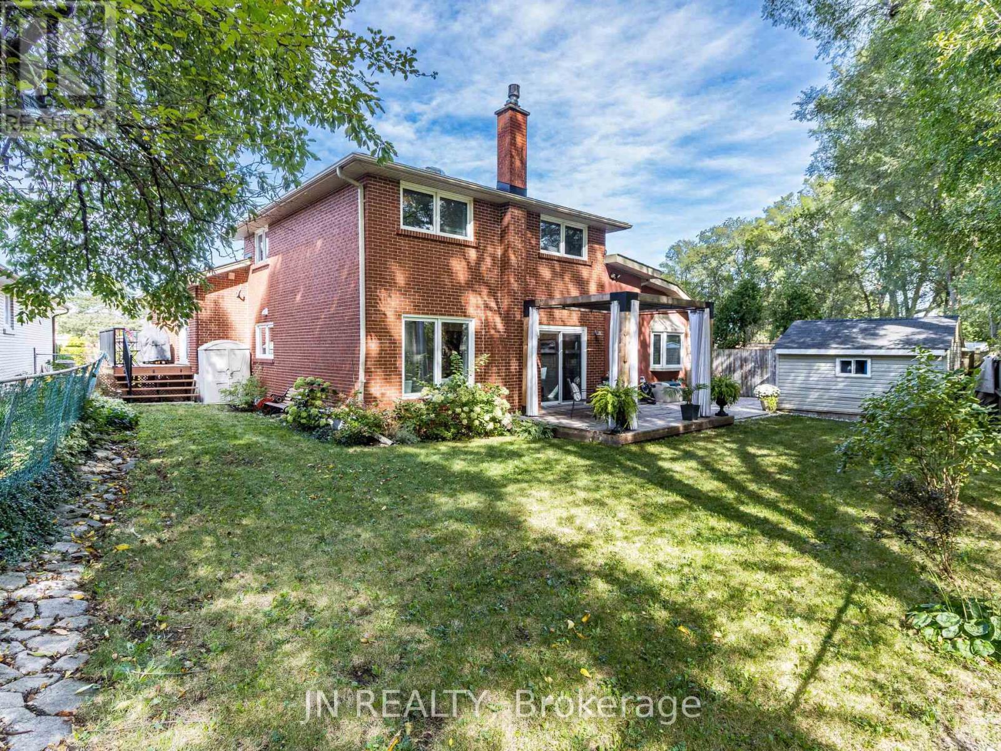10 Elrose Road Brampton, Ontario L6T 2C2
$1,439,900
Perfect home for a multi-generational family. Especially ideal for working from home or running a home-based business. Property has +4,000sf of thoughtfully designed living space (2,977sf-MPAC). Discover these exclusive features: IN-LAW SUITE: Legal above-ground suite with wheelchair accessibility, galley kitchen, 2 bedrooms, separate laundry, HVAC & walkout to yard. OFFICES: Legal retrofit of garage, zoned commercial allows for a small business & includes 2 independent offices with separate entrances, heated ceramic floors, & full loft with 2 skylights for additional storage or 3rd office. ADDITIONAL SPACE: 2003 addition to residence & retrofit to garage increased living space by +1,200sqft, including a 2-bedroom ancillary apartment plus 430sf of office space, in addition to a loft, & +1,000sf of crawl space for storage. INTERIOR AMENITIES: Large family-size eat-in kitchen with skylight, 5 bedrooms above ground, studio basement apartment, 2 walkouts to yard, no broadloom, & ductless A/C in the primary bedroom for summer comfort. OUTDOOR AMENITIES: Beautiful views of Earnscliffe Park, miles of green space to enjoy nature, parking for up to 6 vehicles, stone patio, 2-decks, 8ftx10ft cedar pergola, & 12x12ft shed with electrical. CONVENIENCE: Short walk to Bramalea Secondary School, Earnscliffe Middle School, Fallingdale & Folkstone Public Schools, shopping at Bramalea City Centre, medical centres, groceries at NO FRILLS, access to facilities at Earnscliffe Recreation Centre. A 7-min. drive to Brampton Civic Hospital, quick 9-min. to highways 410, 407, GO Train, or 14-min. to Pearson Airport. Enjoy miles of walking & biking trails, feeding the ducks at Chinguacousy Park with its childrens facilities, & many special community events. EXCEPTIONAL VALUE: Compared to smaller local properties selling on average for $560/sf, 10 Elrose is listed at $450/sf, a 20% discount, making this home an exceptional value. This is a rare property, discover this home for yourself. **** EXTRAS **** Wheelchair accessible ancillary apartment with w/out to yard and separate ground-level entrance (id:58043)
Open House
This property has open houses!
2:00 pm
Ends at:4:00 pm
Property Details
| MLS® Number | W9371039 |
| Property Type | Single Family |
| Community Name | Southgate |
| AmenitiesNearBy | Park, Public Transit, Schools |
| CommunityFeatures | Community Centre |
| Features | Irregular Lot Size, Backs On Greenbelt |
| ParkingSpaceTotal | 4 |
| Structure | Deck, Patio(s), Porch, Shed |
Building
| BathroomTotal | 4 |
| BedroomsAboveGround | 3 |
| BedroomsBelowGround | 2 |
| BedroomsTotal | 5 |
| Amenities | Fireplace(s) |
| Appliances | Dryer, Refrigerator, Stove, Washer, Window Coverings |
| BasementDevelopment | Finished |
| BasementType | Crawl Space (finished) |
| ConstructionStyleAttachment | Detached |
| ConstructionStyleSplitLevel | Backsplit |
| CoolingType | Central Air Conditioning |
| ExteriorFinish | Brick, Stucco |
| FireplacePresent | Yes |
| FireplaceTotal | 1 |
| FlooringType | Hardwood, Ceramic, Carpeted, Bamboo, Laminate |
| FoundationType | Poured Concrete, Insulated Concrete Forms |
| HalfBathTotal | 1 |
| HeatingFuel | Natural Gas |
| HeatingType | Forced Air |
| SizeInterior | 2999.975 - 3499.9705 Sqft |
| Type | House |
| UtilityWater | Municipal Water |
Parking
| Garage |
Land
| Acreage | No |
| LandAmenities | Park, Public Transit, Schools |
| Sewer | Sanitary Sewer |
| SizeDepth | 105 Ft |
| SizeFrontage | 44 Ft ,2 In |
| SizeIrregular | 44.2 X 105 Ft ; 44ft X 120ft, 72ft X 105ft |
| SizeTotalText | 44.2 X 105 Ft ; 44ft X 120ft, 72ft X 105ft|under 1/2 Acre |
| ZoningDescription | R5 |
Rooms
| Level | Type | Length | Width | Dimensions |
|---|---|---|---|---|
| Main Level | Living Room | 4.825 m | 3.65 m | 4.825 m x 3.65 m |
| Main Level | Dining Room | 4.825 m | 3.01 m | 4.825 m x 3.01 m |
| Main Level | Kitchen | 4.705 m | 3.815 m | 4.705 m x 3.815 m |
| Upper Level | Loft | 4.776 m | 4.663 m | 4.776 m x 4.663 m |
| Upper Level | Primary Bedroom | 3.705 m | 3.644 m | 3.705 m x 3.644 m |
| Upper Level | Bedroom 2 | 3.331 m | 3.065 m | 3.331 m x 3.065 m |
| Upper Level | Bedroom 3 | 3.065 m | 3.04 m | 3.065 m x 3.04 m |
| Ground Level | Office | 6.12 m | 5.469 m | 6.12 m x 5.469 m |
| Ground Level | Kitchen | 3.661 m | 1.907 m | 3.661 m x 1.907 m |
| Ground Level | Great Room | 6.864 m | 3.68 m | 6.864 m x 3.68 m |
| Ground Level | Bedroom 4 | 3.48 m | 3.265 m | 3.48 m x 3.265 m |
| Ground Level | Bedroom 5 | 3.683 m | 3.05 m | 3.683 m x 3.05 m |
Utilities
| Cable | Installed |
| Sewer | Installed |
https://www.realtor.ca/real-estate/27475279/10-elrose-road-brampton-southgate-southgate
Interested?
Contact us for more information
Yvonne Asensio
Salesperson
10 Elrose Road
Brampton, Ontario L6T 2C2
Tom Asensio
Broker of Record
10 Elrose Road
Brampton, Ontario L6T 2C2










