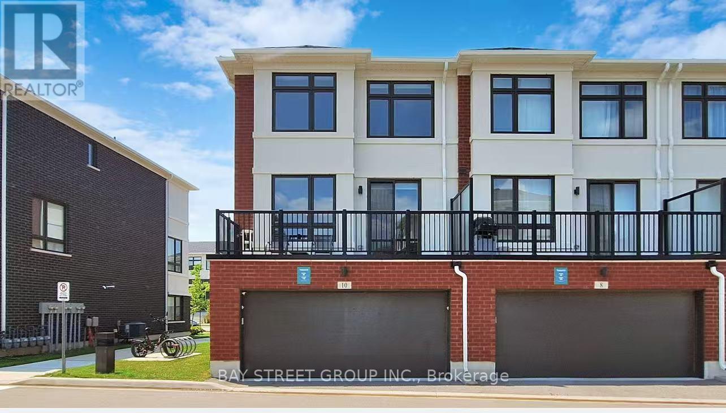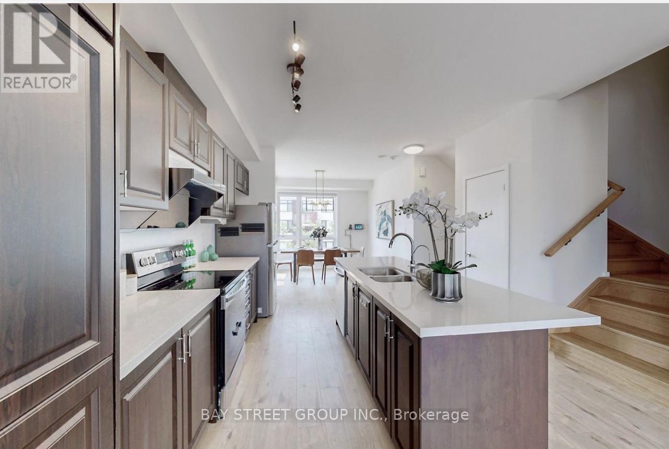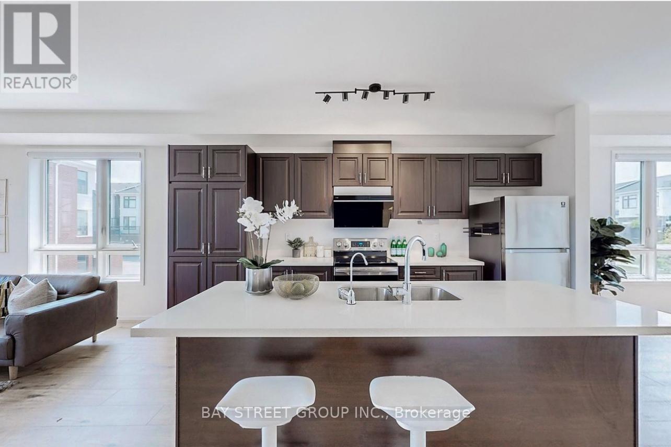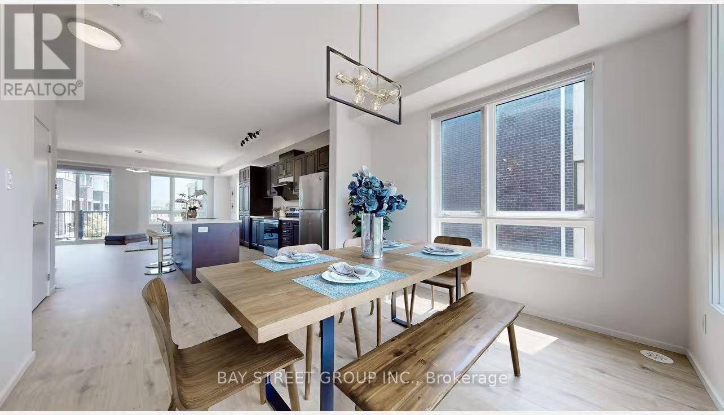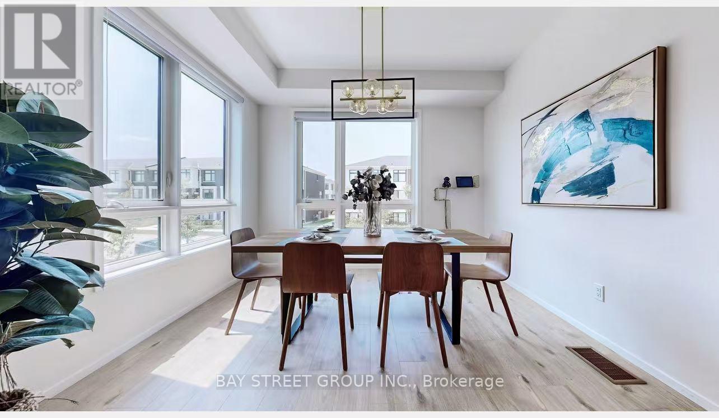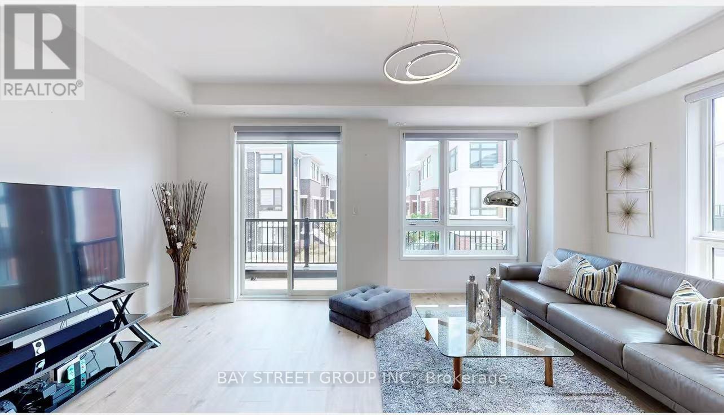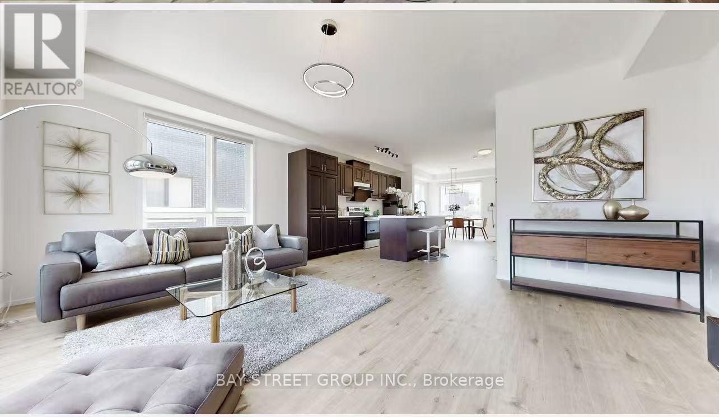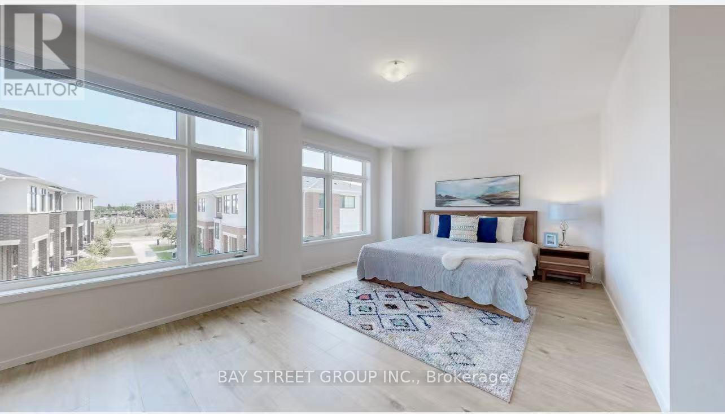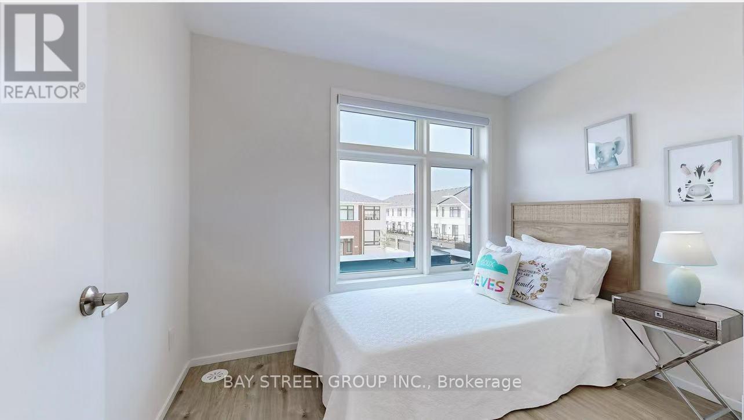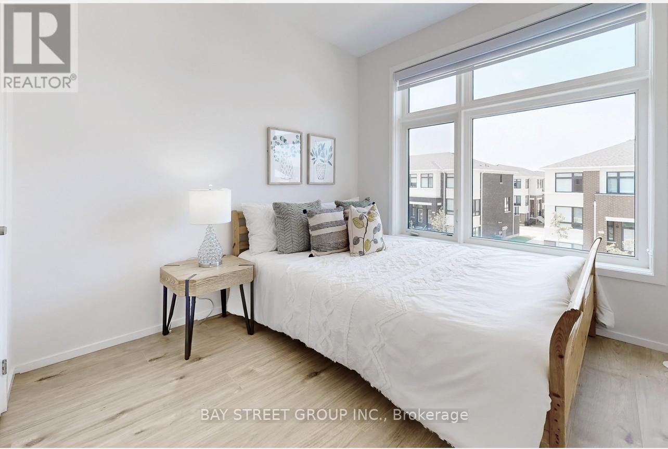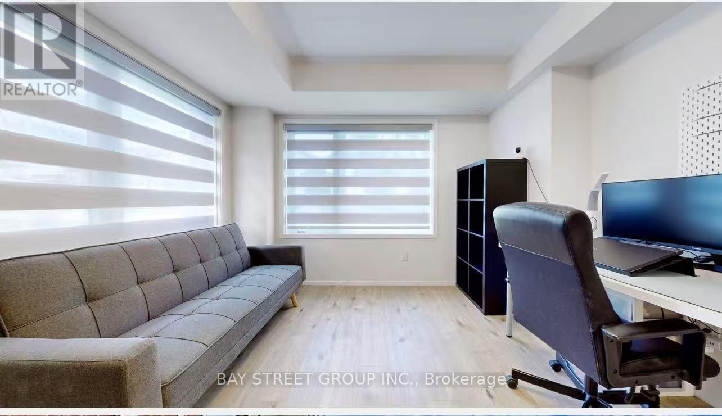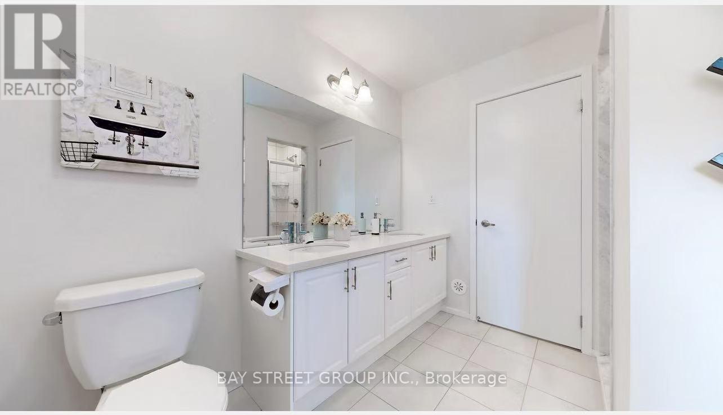10 Emily Charron Lane Richmond Hill, Ontario L4C 5S7
$3,680 Monthly
Gorgeous end-unit townhome built by Treasure Hill. 3 years new, 3+1 bedrooms with 2-car garage. Closed to 2,000 sq. ft. 9ft Ceiling on main level, smooth ceiling, large windows & lots of sunshine, east view from living room with walk/out to balcony, open concept kitchen w/centre island, quartz countertop & S/S appliances. Ground floor family room can be used as office or 4th bedroom. primary bedroom w/walk-In closet & 5-pc ensuite bath. Enjoy this spacious layout combining comfort with modern living. Decent neighborhood with top ranking schools, walking distance to public transit, supermarket, schools, bank, restaurants. Conveniently located w/ most amenities you need nearby! (id:58043)
Property Details
| MLS® Number | N12408305 |
| Property Type | Single Family |
| Community Name | Westbrook |
| Parking Space Total | 2 |
Building
| Bathroom Total | 3 |
| Bedrooms Above Ground | 3 |
| Bedrooms Below Ground | 1 |
| Bedrooms Total | 4 |
| Construction Style Attachment | Attached |
| Cooling Type | Central Air Conditioning |
| Exterior Finish | Brick |
| Foundation Type | Concrete |
| Half Bath Total | 1 |
| Heating Fuel | Natural Gas |
| Heating Type | Forced Air |
| Stories Total | 3 |
| Size Interior | 1,500 - 2,000 Ft2 |
| Type | Row / Townhouse |
| Utility Water | Municipal Water |
Parking
| Attached Garage | |
| Garage |
Land
| Acreage | No |
Rooms
| Level | Type | Length | Width | Dimensions |
|---|---|---|---|---|
| Third Level | Bedroom | 5.8 m | 4 m | 5.8 m x 4 m |
| Third Level | Bedroom 2 | 3.6 m | 3.3 m | 3.6 m x 3.3 m |
| Third Level | Bedroom 3 | 2.85 m | 2.8 m | 2.85 m x 2.8 m |
| Ground Level | Bedroom 4 | 3.9 m | 4.5 m | 3.9 m x 4.5 m |
https://www.realtor.ca/real-estate/28873123/10-emily-charron-lane-richmond-hill-westbrook-westbrook
Contact Us
Contact us for more information
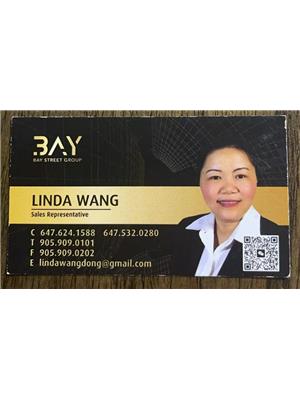
Linda Wang
Salesperson
8300 Woodbine Ave Ste 500
Markham, Ontario L3R 9Y7
(905) 909-0101
(905) 909-0202


