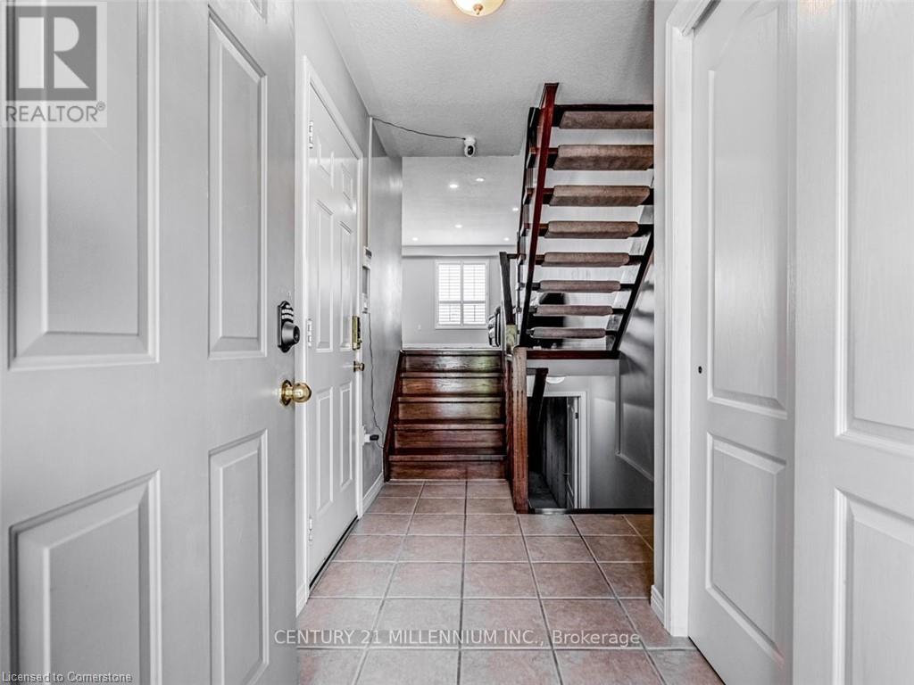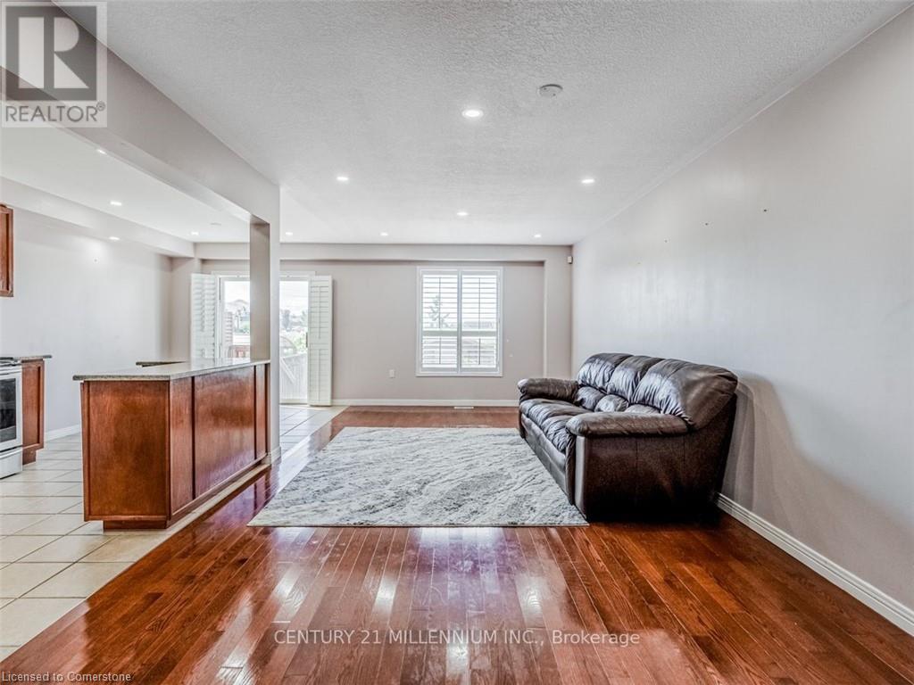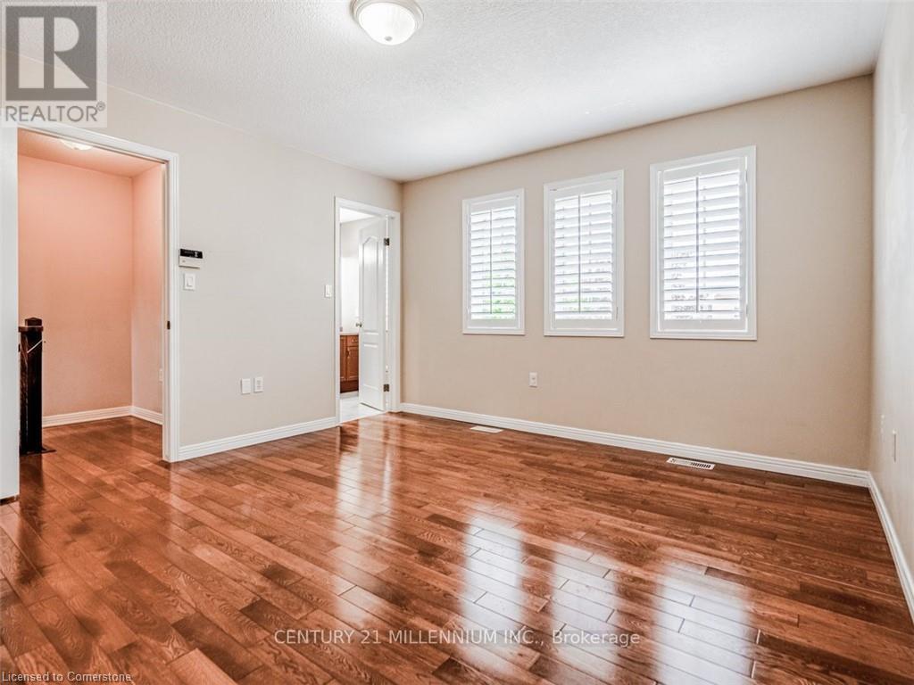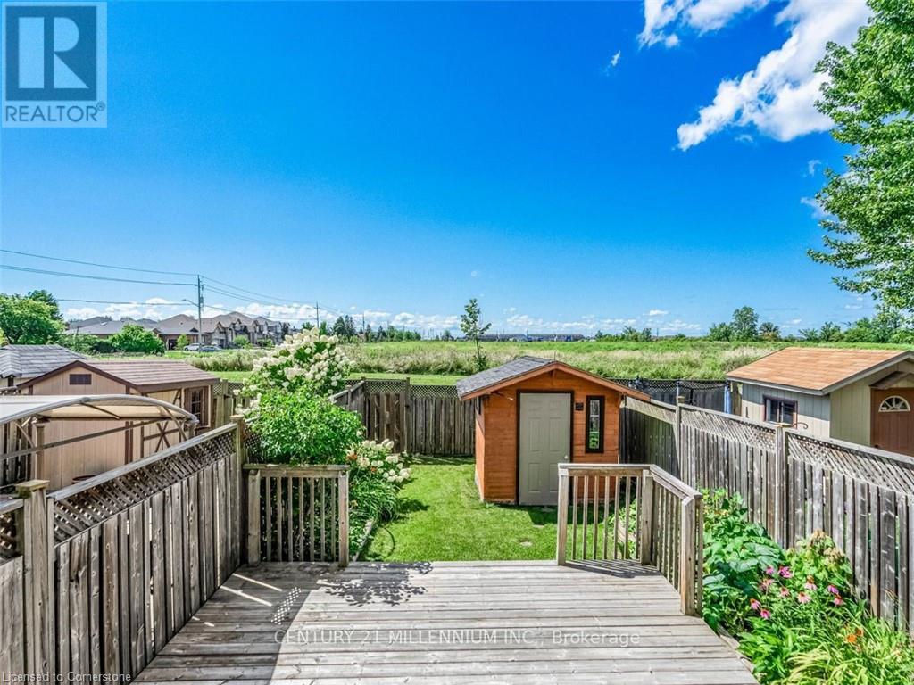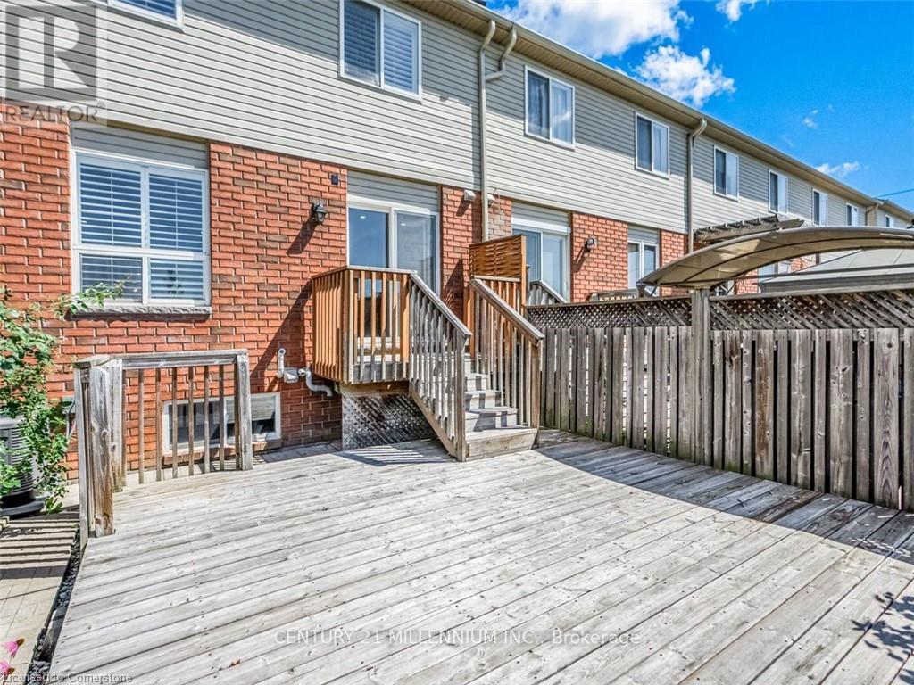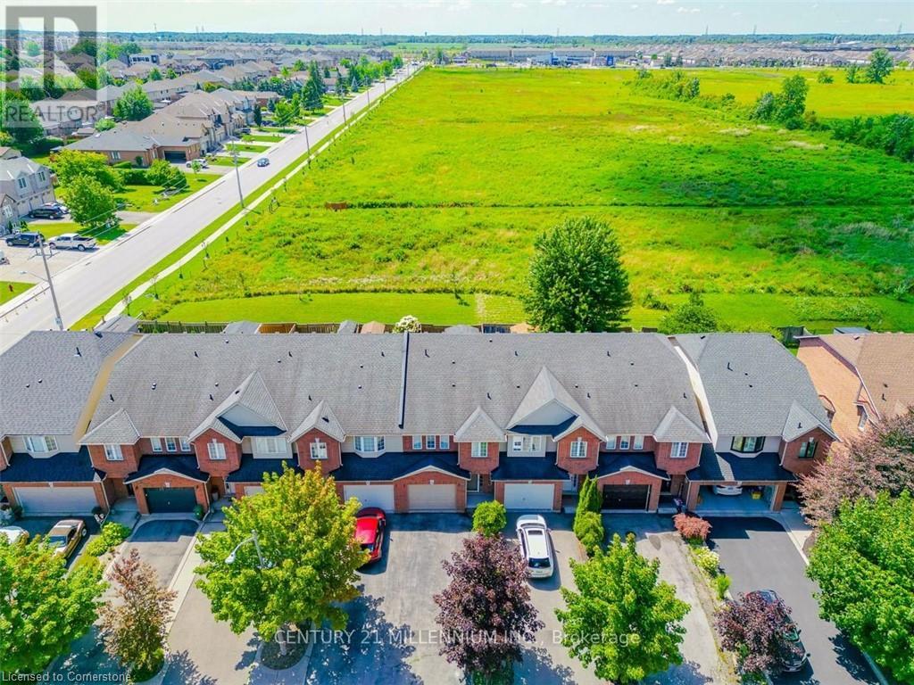10 Fairhaven Drive Hamilton, Ontario L8J 3X7
$848,800
This freehold townhouse with no road fee or maintenance fee offers the perfect blend of comfort and convenience and rare advantage of being adjacent to a conservation area, making it a true gem for nature lovers. Backing onto Eramosa Karst Conservation Area w/Private Backyard where you Enjoy a peaceful retreat with a 12x12 deck and flower box filled with perennials. 4 Car Parking in Driveway. The Garage Door Was Upgraded in July 2022 with a 2-inch thick, 3-layer insulated panel (R value 10.25), with a WiFi-controlled opener for added convenience. Open concept floor plan for Easy flow from the kitchen to dining area. A walk-out from the dining room leads to a private deck and backyard, offering the ideal spot for barbecues. Three generously sized bedrooms on 2nd floor with a 3 pcs and 4 pcs washroom. Great schools, lots of recreational facilities and 8 parks in this neighbourhood. Convenient location with easy access to highways Extras: Shingles Apprx 2014. Hot water owned- 2016. Aprillaire Whole Home Humidifier Nov 2021. Furnace & AC May 2022 w/maint. plan for 5 yrs & ext warranty upto 10 yrs. ERV(Air exchanger)July 2022. Photos virtually staged. (id:58043)
Property Details
| MLS® Number | 40645283 |
| Property Type | Single Family |
| Neigbourhood | Heritage Green |
| AmenitiesNearBy | Place Of Worship, Public Transit, Schools |
| ParkingSpaceTotal | 3 |
Building
| BathroomTotal | 2 |
| BedroomsAboveGround | 3 |
| BedroomsTotal | 3 |
| ArchitecturalStyle | 2 Level |
| BasementDevelopment | Unfinished |
| BasementType | Full (unfinished) |
| ConstructionStyleAttachment | Attached |
| CoolingType | Central Air Conditioning |
| ExteriorFinish | Brick |
| HeatingFuel | Natural Gas |
| HeatingType | Forced Air |
| StoriesTotal | 2 |
| SizeInterior | 1421 Sqft |
| Type | Row / Townhouse |
| UtilityWater | Municipal Water |
Parking
| Attached Garage |
Land
| Acreage | No |
| LandAmenities | Place Of Worship, Public Transit, Schools |
| Sewer | Municipal Sewage System |
| SizeDepth | 108 Ft |
| SizeFrontage | 20 Ft |
| SizeTotalText | Under 1/2 Acre |
| ZoningDescription | Residential |
Rooms
| Level | Type | Length | Width | Dimensions |
|---|---|---|---|---|
| Second Level | Primary Bedroom | 12'5'' x 13'1'' | ||
| Second Level | Bedroom | 9'2'' x 12'4'' | ||
| Second Level | Bedroom | 10'6'' x 16'1'' | ||
| Second Level | 3pc Bathroom | 10'5'' x 4'8'' | ||
| Second Level | 4pc Bathroom | 6'5'' x 8'3'' | ||
| Basement | Other | 19'7'' x 20'8'' | ||
| Basement | Other | 6'0'' x 15'8'' | ||
| Main Level | Living Room | 10'8'' x 23'2'' | ||
| Main Level | Kitchen | 8'4'' x 12'8'' | ||
| Main Level | Other | 12'3'' x 19'7'' | ||
| Main Level | Dining Room | 8'4'' x 8'1'' |
https://www.realtor.ca/real-estate/27395806/10-fairhaven-drive-hamilton
Interested?
Contact us for more information
Ayesha Shaikh
Salesperson
181 Queen Street East
Brampton, Ontario L6W 2B3




