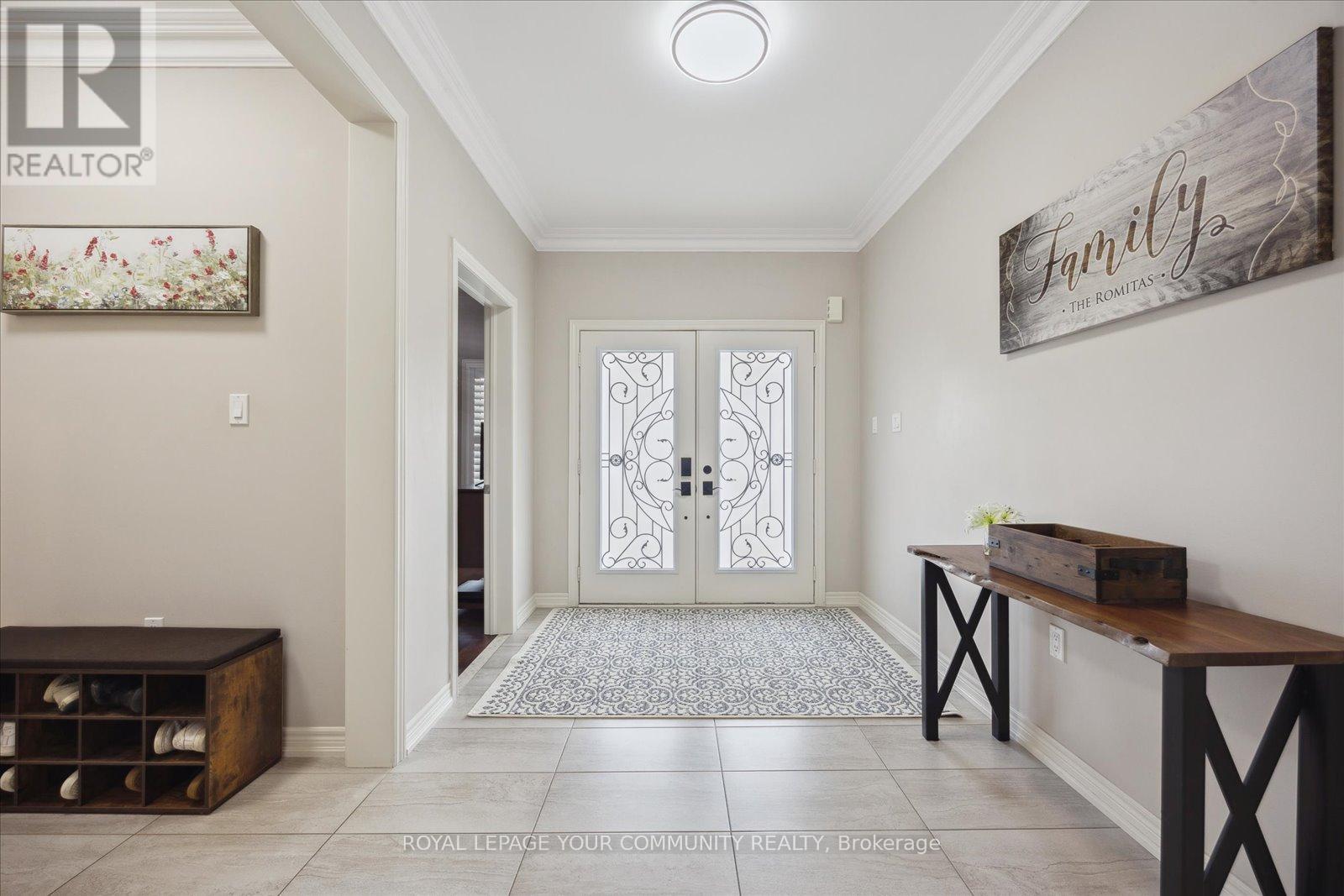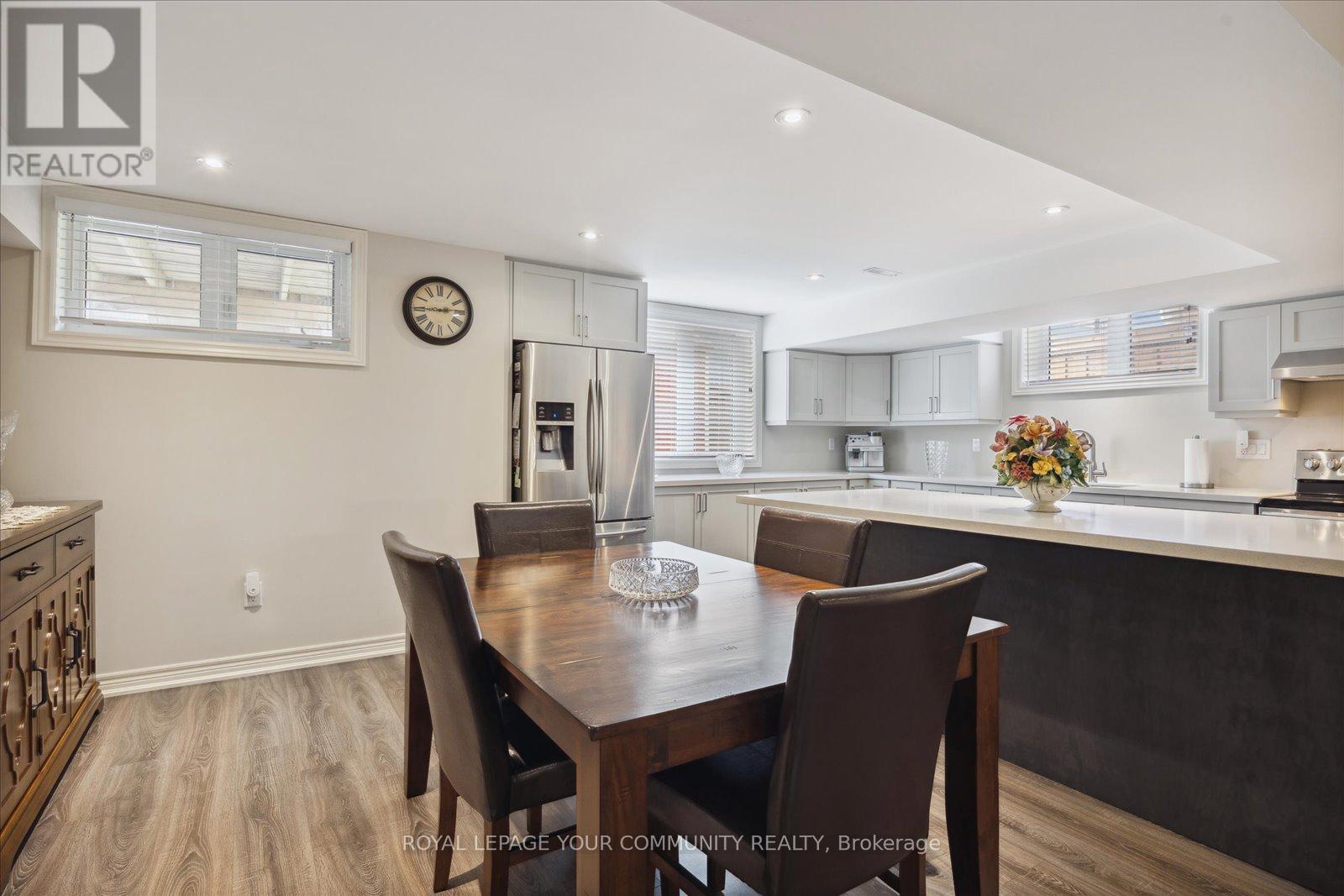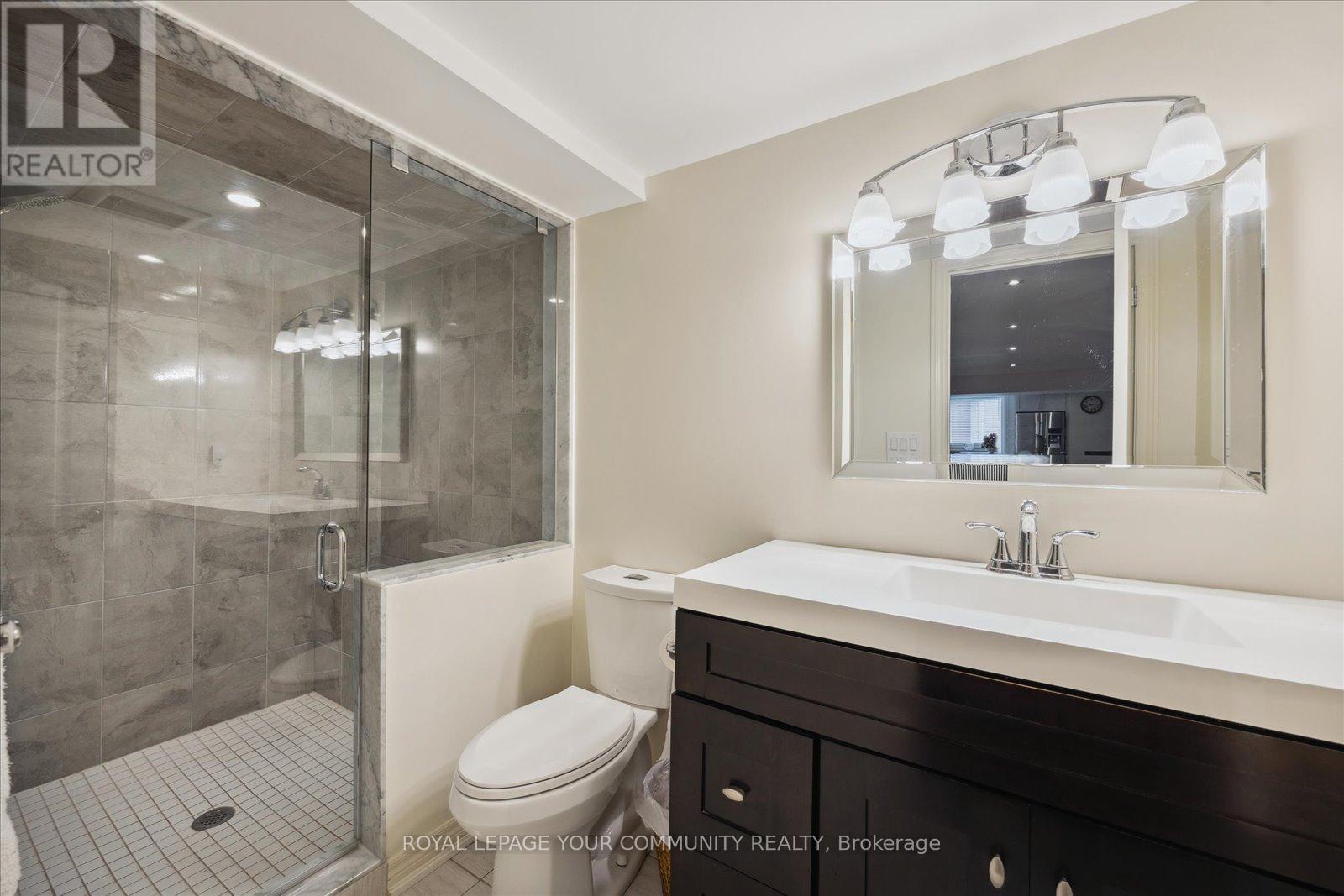10 Joe Dales Drive Georgina (Keswick South), Ontario L4P 4H1
$1,428,800
Executive Class ""Amelia Model"" Presents Better Than New With Approximately 4000 Sqft Of Functional Living Space. Thousands Spent Upgrading Inside And Out. Bright Kitchen Has A Wall-To-Wall Pantry, Center Island, Loads Of Count Space And A Breakfast Area With Walk Out To Deck. Ample Great Room Has Hardwood Floors And Gas Fireplace With View Of Back Yard. Separate Dining Area For More Formal Occasions. The Study Is Located Handy To The Front With Powder Room Around The Corner. The Primary Bedroom Is Fit For A King With A Spacious 5 Piece Ensuite And Generous Walk In Closet. Terrific Space Is Found In The Next 3 Bedrooms All Sporting Walk In Closets, And 2 More 4 Piece Paths. Laundry Is Conveniently Provided Upstairs. Landscaped Beautifully, With A Level Walk Way To The Separate Basement Entrance And Fully Finished In-law Suite. O/C With A Large Egress Window Off The Kitchen Letting Plenty Of Sun Shine In And Popular Center Island. Floors Are War And Comfy. Another Laundry Room Is Provided Along With An Oversized Cantina. **** EXTRAS **** Loads Of Closet Space And Under The Stairs Storage In The Basement. The Backyard Is Fenced And Has A Good Sized Shed. PRE WIRED FOR GENERATOR. This Home Is Truly Move In Ready And A Pleasure To Have. (id:58043)
Property Details
| MLS® Number | N9234900 |
| Property Type | Single Family |
| Community Name | Keswick South |
| AmenitiesNearBy | Marina |
| CommunityFeatures | School Bus |
| Features | Level Lot, In-law Suite |
| ParkingSpaceTotal | 4 |
| Structure | Shed |
Building
| BathroomTotal | 5 |
| BedroomsAboveGround | 4 |
| BedroomsBelowGround | 1 |
| BedroomsTotal | 5 |
| Appliances | Dishwasher, Dryer, Humidifier, Microwave, Range, Refrigerator, Two Stoves, Washer |
| BasementDevelopment | Finished |
| BasementFeatures | Separate Entrance |
| BasementType | N/a (finished) |
| ConstructionStyleAttachment | Detached |
| CoolingType | Central Air Conditioning |
| ExteriorFinish | Brick, Stone |
| FireplacePresent | Yes |
| FlooringType | Laminate, Hardwood, Carpeted |
| FoundationType | Poured Concrete |
| HalfBathTotal | 1 |
| HeatingFuel | Natural Gas |
| HeatingType | Forced Air |
| StoriesTotal | 2 |
| Type | House |
| UtilityWater | Municipal Water |
Parking
| Garage |
Land
| Acreage | No |
| FenceType | Fenced Yard |
| LandAmenities | Marina |
| Sewer | Sanitary Sewer |
| SizeDepth | 96 Ft ,6 In |
| SizeFrontage | 54 Ft ,1 In |
| SizeIrregular | 54.12 X 96.5 Ft ; Per Geowarehouse; 53.83 Rear, 90.94 W/s* |
| SizeTotalText | 54.12 X 96.5 Ft ; Per Geowarehouse; 53.83 Rear, 90.94 W/s* |
| ZoningDescription | *96.5 |
Rooms
| Level | Type | Length | Width | Dimensions |
|---|---|---|---|---|
| Basement | Bedroom 5 | Measurements not available | ||
| Basement | Family Room | Measurements not available | ||
| Basement | Kitchen | Measurements not available | ||
| Main Level | Kitchen | 3.81 m | 3.96 m | 3.81 m x 3.96 m |
| Main Level | Eating Area | 3.35 m | 3.96 m | 3.35 m x 3.96 m |
| Main Level | Great Room | 4.72 m | 4.29 m | 4.72 m x 4.29 m |
| Main Level | Dining Room | 4.29 m | 3.51 m | 4.29 m x 3.51 m |
| Other | Study | 3.66 m | 3.18 m | 3.66 m x 3.18 m |
| Upper Level | Primary Bedroom | 4.78 m | 4.29 m | 4.78 m x 4.29 m |
| Upper Level | Bedroom 2 | 4.01 m | 3.58 m | 4.01 m x 3.58 m |
| Upper Level | Bedroom 3 | 4.47 m | 3.71 m | 4.47 m x 3.71 m |
| Upper Level | Bedroom 4 | 3.81 m | 3.66 m | 3.81 m x 3.66 m |
Utilities
| Cable | Available |
| Sewer | Installed |
https://www.realtor.ca/real-estate/27240193/10-joe-dales-drive-georgina-keswick-south-keswick-south
Interested?
Contact us for more information
Laura Rackham
Salesperson
165 High Street P.o. Box 542
Sutton, Ontario L0E 1R0



































