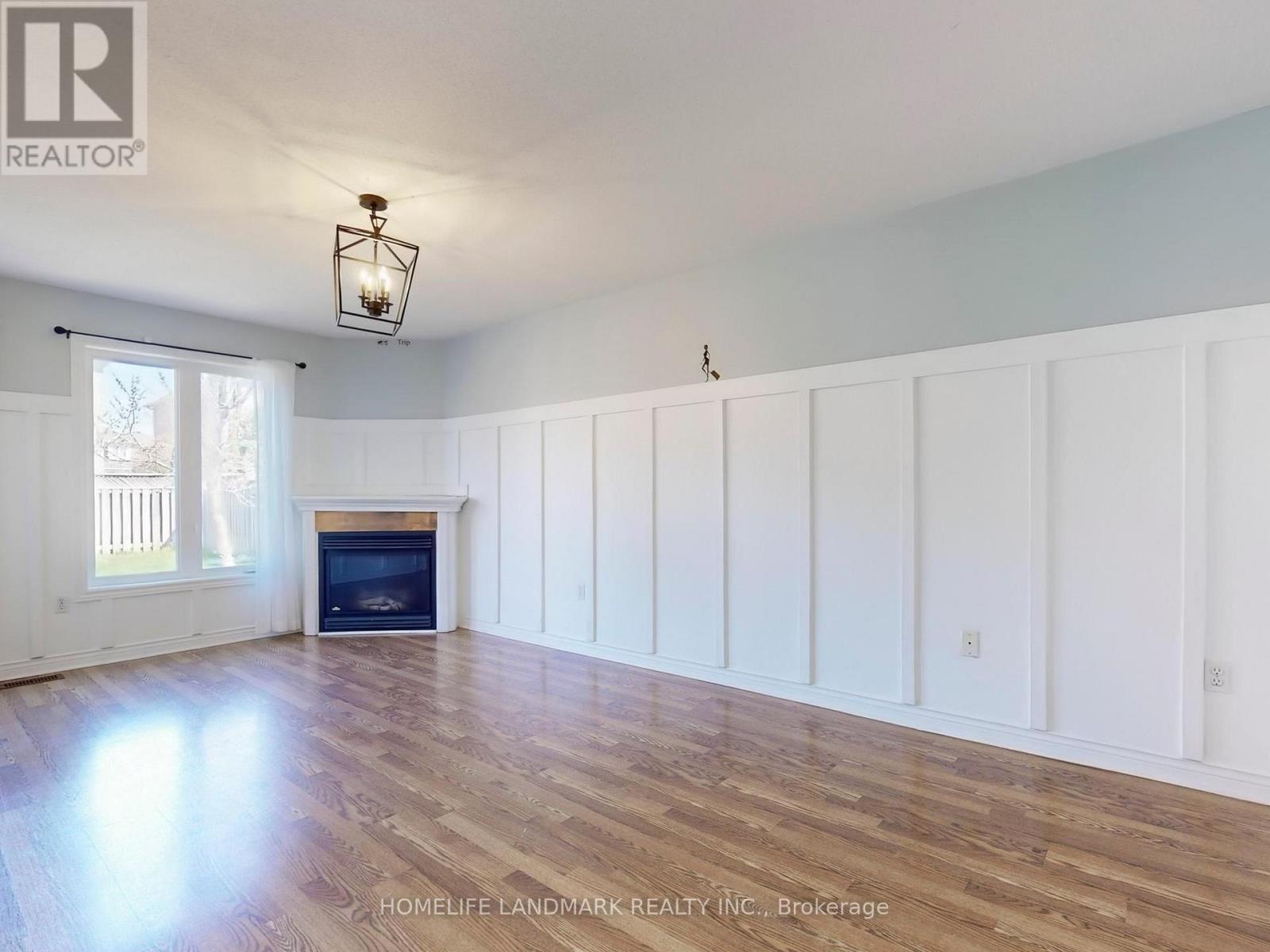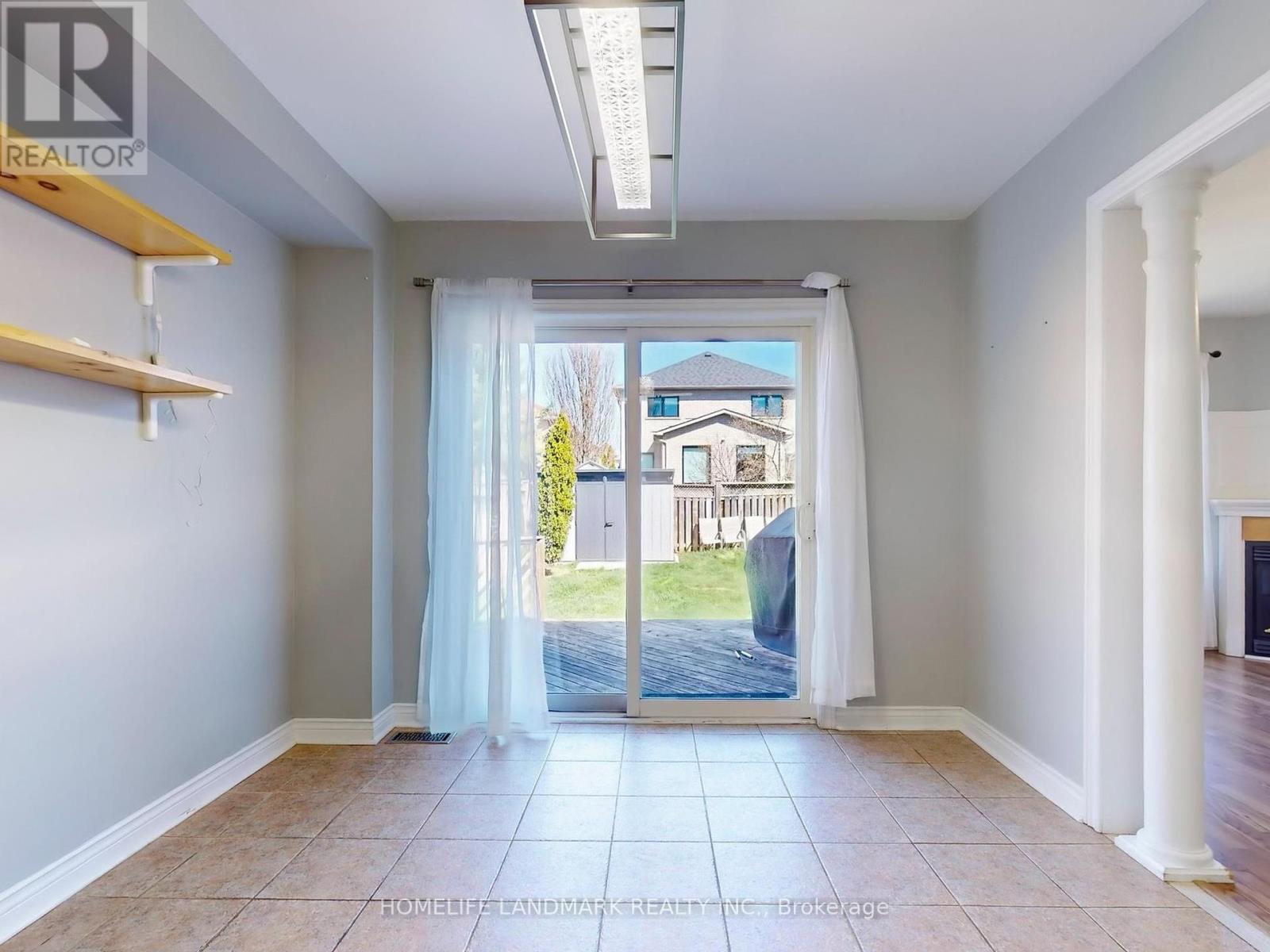10 Lacroix Court Whitby, Ontario L1R 3B4
$3,300 Monthly
A Beautiful All Brick Tormina Built Detached Home. An Extra Wide Lot On A Quiet Court Location with functional layout. Bright and open Concept Home Features 3Beds And 3 Bathrooms. Elegantly Designed With Custom Wainscoting Across The Main Floor. Modern kitchen with countertops, and walkout to the yard. Open to the family room with hardwood flooring, gas fireplace. The Finished Basement Offers Additional Living Space, Making This An Ideal Home For Comfortable Family Living! Just Minutes From Highway 407, Quick access to Hwy 12 & 412. Within Walking Distance To Robert Munsch Public School, shopping And All Essential Amenities. (id:58043)
Property Details
| MLS® Number | E12115084 |
| Property Type | Single Family |
| Community Name | Taunton North |
| Amenities Near By | Public Transit |
| Parking Space Total | 3 |
Building
| Bathroom Total | 3 |
| Bedrooms Above Ground | 3 |
| Bedrooms Total | 3 |
| Age | 16 To 30 Years |
| Amenities | Separate Electricity Meters |
| Appliances | Oven - Built-in, Dishwasher, Dryer, Stove, Washer, Refrigerator |
| Basement Development | Finished |
| Basement Type | N/a (finished) |
| Construction Style Attachment | Detached |
| Cooling Type | Central Air Conditioning |
| Exterior Finish | Brick |
| Fireplace Present | Yes |
| Half Bath Total | 1 |
| Heating Fuel | Natural Gas |
| Heating Type | Forced Air |
| Stories Total | 2 |
| Type | House |
| Utility Water | Municipal Water |
Parking
| Attached Garage | |
| Garage |
Land
| Acreage | No |
| Land Amenities | Public Transit |
| Sewer | Sanitary Sewer |
Rooms
| Level | Type | Length | Width | Dimensions |
|---|---|---|---|---|
| Basement | Living Room | 4.98 m | 5.68 m | 4.98 m x 5.68 m |
| Basement | Kitchen | 3.38 m | 3.35 m | 3.38 m x 3.35 m |
| Basement | Primary Bedroom | 3.75 m | 3.98 m | 3.75 m x 3.98 m |
Utilities
| Cable | Available |
| Sewer | Available |
https://www.realtor.ca/real-estate/28240579/10-lacroix-court-whitby-taunton-north-taunton-north
Contact Us
Contact us for more information

Stella Huang
Salesperson
7240 Woodbine Ave Unit 103
Markham, Ontario L3R 1A4
(905) 305-1600
(905) 305-1609
www.homelifelandmark.com/





















































