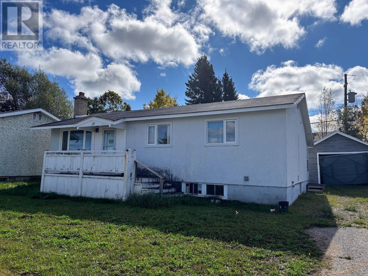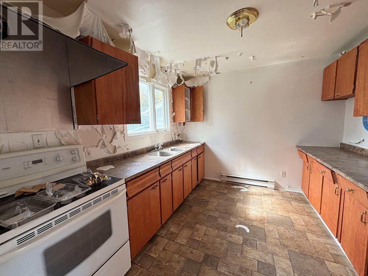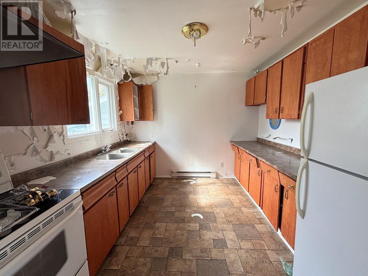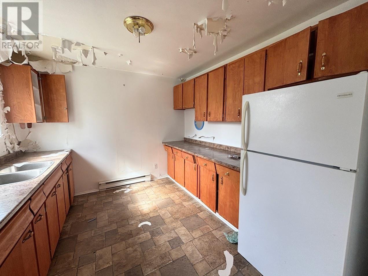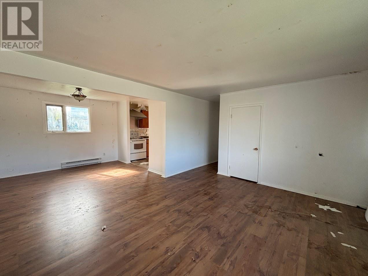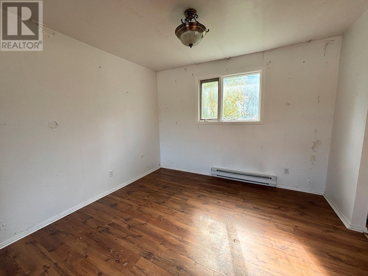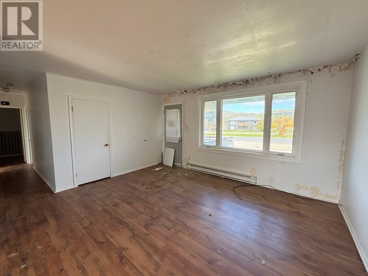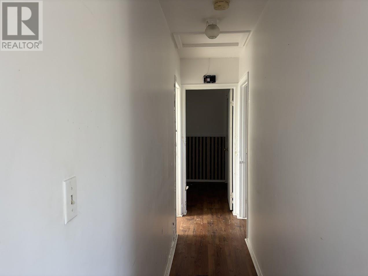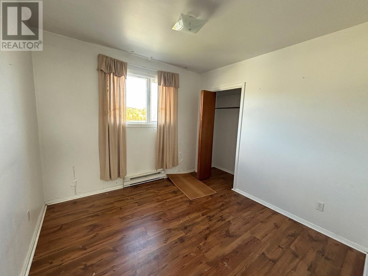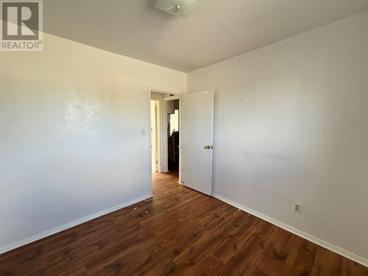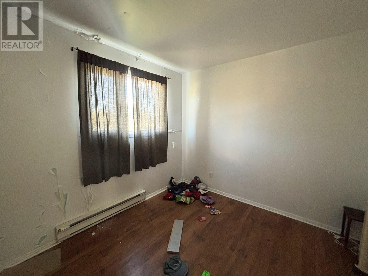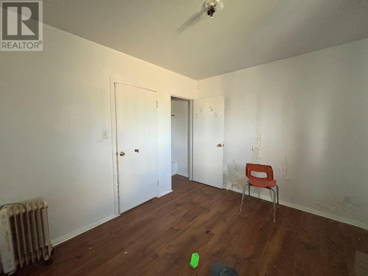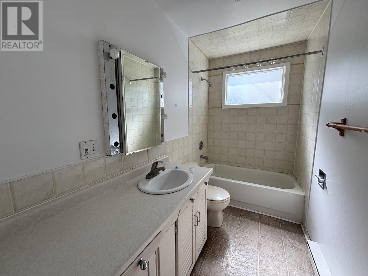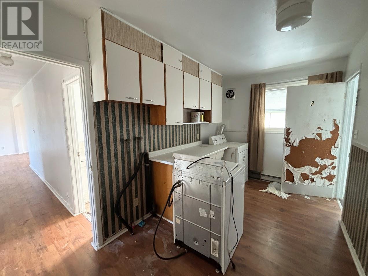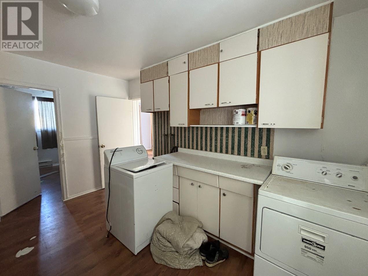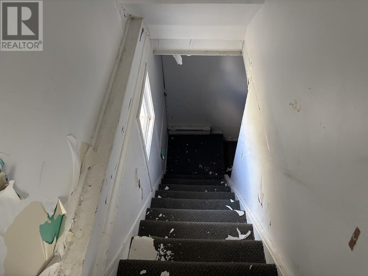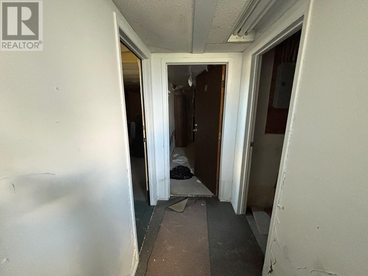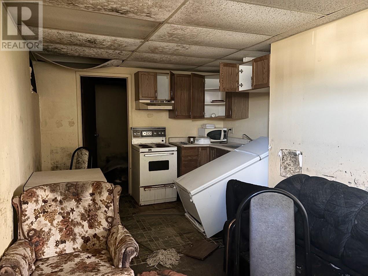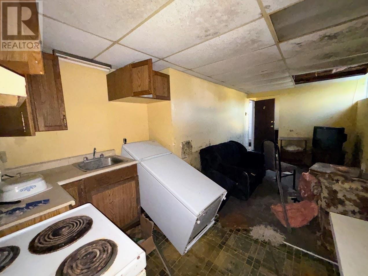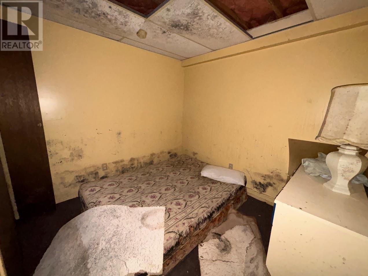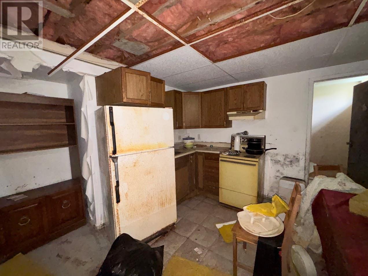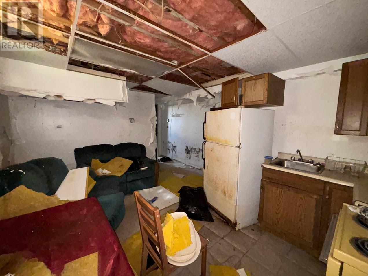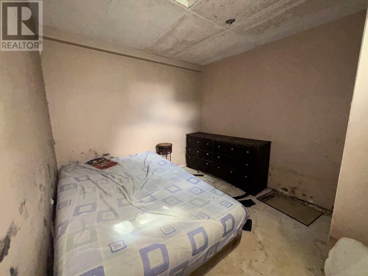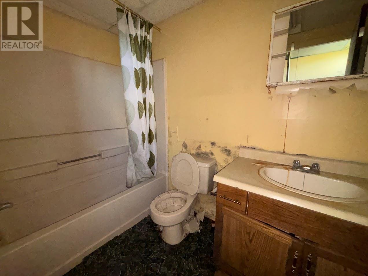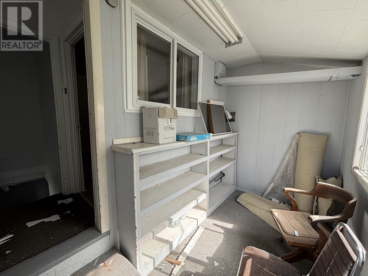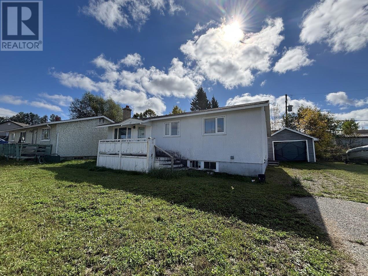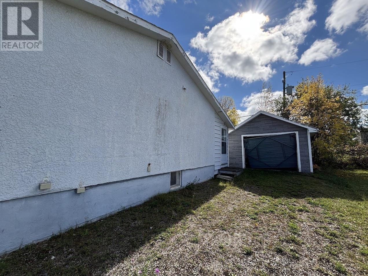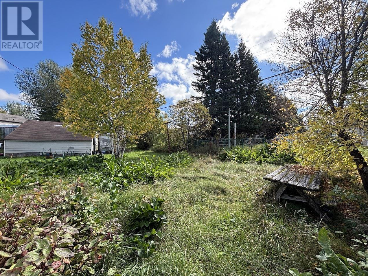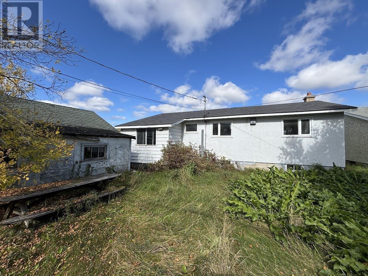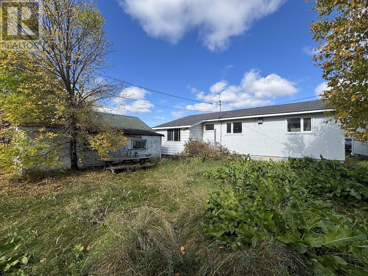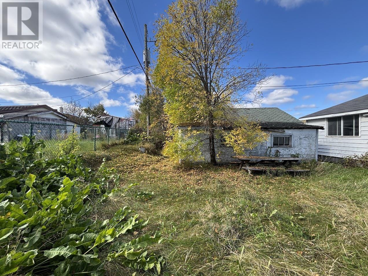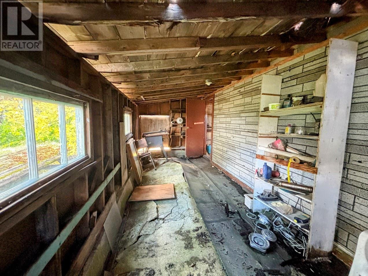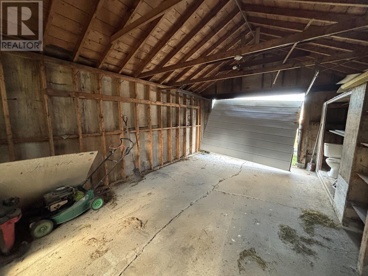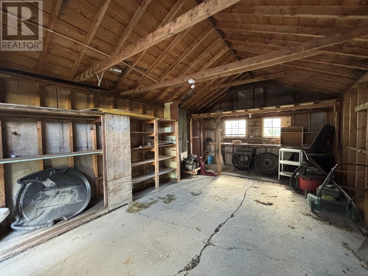10 Ohsweken Rd Manitouwadge, Ontario P0T 2C0
$35,000
Unlock the potential of this spacious home offering versatile living space and a unique opportunity to grow your investment portfolio at the right price. The large, functional kitchen hosts ample cabinet storage on both sides—perfect for cooking and entertaining, which then flows into a formal dining area. The main level also features a bright living room, two well-sized bedrooms, a 4-piece bathroom, and convenient main floor laundry. Downstairs, you'll find a unique setup with two kitchen/living room combos, two additional bonus rooms, and a second 4-piece bathroom. Outside, enjoy a peaceful backyard retreat, front deck, and a detached 13' x 23' garage with an additional extension—great for storage, a workshop, or hobby space. Located near scenic hiking trails, Manitouwadge Beach, and just minutes from downtown amenities, this property offers both convenience and a peaceful lifestyle. The home does require TLC to restore it to its full potential, making it a great opportunity for investors, flippers, or handy buyers looking to build equity. Don’t miss out on this rare find—book your private viewing today! (id:58043)
Property Details
| MLS® Number | TB253066 |
| Property Type | Single Family |
| Community Name | Manitouwadge |
| Communication Type | High Speed Internet |
| Features | Paved Driveway |
| Structure | Deck |
Building
| Bathroom Total | 2 |
| Bedrooms Above Ground | 2 |
| Bedrooms Total | 2 |
| Architectural Style | Bungalow |
| Basement Development | Partially Finished |
| Basement Type | Full (partially Finished) |
| Constructed Date | 1962 |
| Construction Style Attachment | Detached |
| Exterior Finish | Stucco |
| Foundation Type | Poured Concrete |
| Heating Fuel | Electric |
| Heating Type | Baseboard Heaters |
| Stories Total | 1 |
| Size Interior | 979 Ft2 |
| Utility Water | Municipal Water |
Parking
| Garage | |
| Detached Garage | |
| Gravel |
Land
| Access Type | Road Access |
| Acreage | No |
| Sewer | Sanitary Sewer |
| Size Frontage | 60.0000 |
| Size Total Text | Under 1/2 Acre |
Rooms
| Level | Type | Length | Width | Dimensions |
|---|---|---|---|---|
| Basement | Kitchen | 14.07 X 12.11 | ||
| Basement | Kitchen | 19.04 X 8.06 | ||
| Basement | Bonus Room | 8.08 X 8.01 | ||
| Basement | Bonus Room | 10.08 X 8.08 | ||
| Basement | Bathroom | 4PCE | ||
| Main Level | Living Room | 14.11 x 13.0 | ||
| Main Level | Primary Bedroom | 11.03 X 9.07 | ||
| Main Level | Bedroom | 9.05 X 9.06 | ||
| Main Level | Dining Room | 11.0 X 9.11 | ||
| Main Level | Kitchen | 10.10 X 9.11 | ||
| Main Level | Bathroom | 4PCE | ||
| Main Level | Laundry Room | 13.04 X 7.06 |
Utilities
| Electricity | Available |
| Telephone | Available |
https://www.realtor.ca/real-estate/28916152/10-ohsweken-rd-manitouwadge-manitouwadge
Contact Us
Contact us for more information
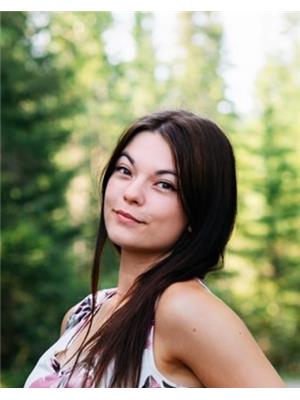
Aja Keough
Salesperson
www.remaxthunderbay.ca/
www.facebook.com/people/Aja-Keough-Remax/100037933369883/?mibextid=wwXIfr&rdid=a0HZZvpFh00NR
2821 Arthur St. E.
Thunder Bay, Ontario P7E 5P5
(807) 623-4455
(807) 623-9435
(807) 623-9435
WWW.BELLUZ.COM


