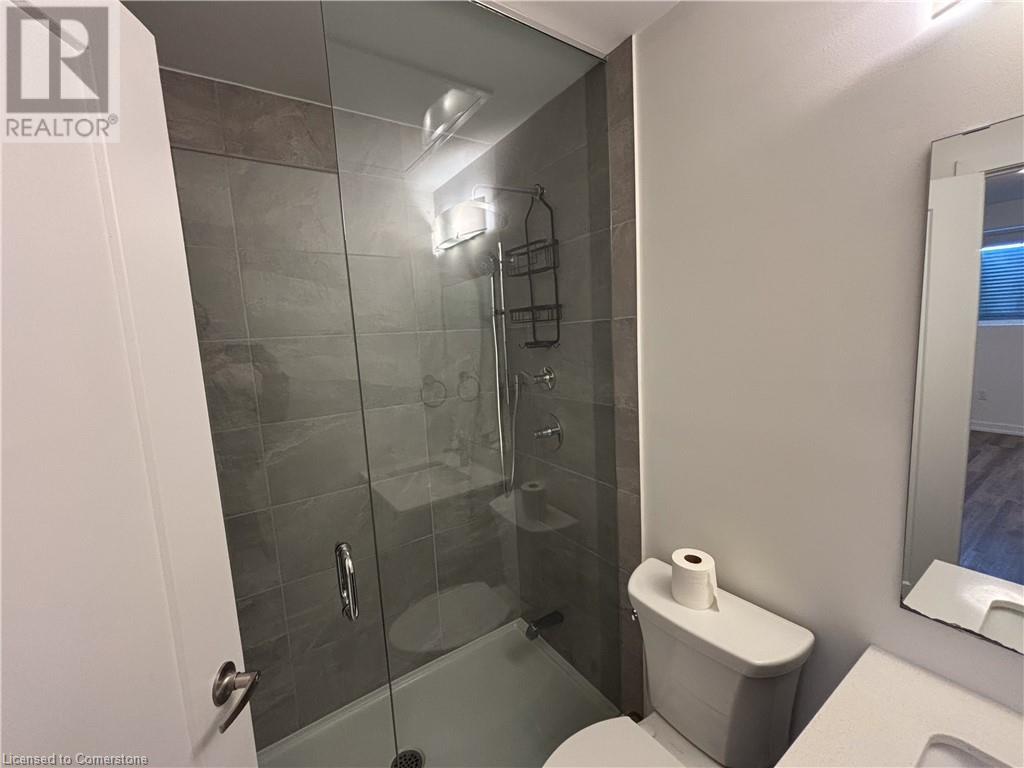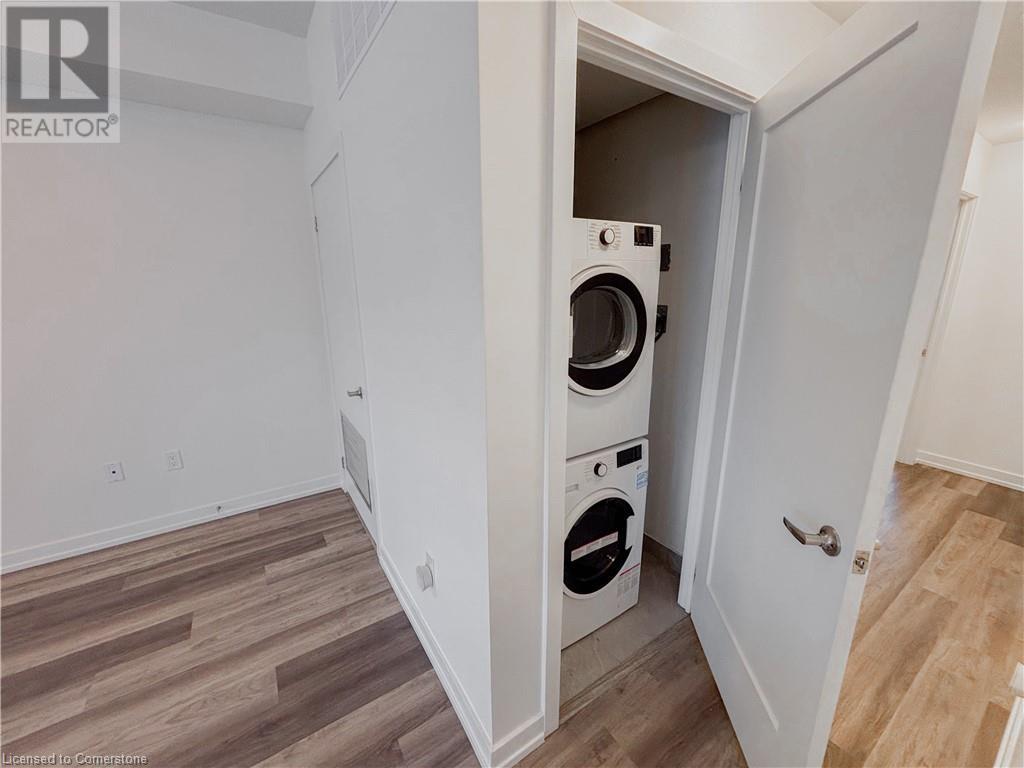10 Palace Street Unit# C24 Kitchener, Ontario N2E 0J3
$2,100 MonthlyLandscaping
Welcome to this stunning 2-bedroom, 2-bathroom end unit offering one-level living with a private outdoor patio and a parking spot! This carpet-free home boasts sleek, modern finishes and numerous upgrades, including a custom backsplash, undermount lighting, extended upper cabinets, 9-foot ceilings, quartz countertops, and a rainfall shower head. The spacious kitchen island is perfect for dining and entertaining, seamlessly connecting to the open-concept living room. Conveniently located near shopping, transit, beautiful McLennan Park, highway access, and more, this unit truly has it all! (id:58043)
Property Details
| MLS® Number | 40696435 |
| Property Type | Single Family |
| Neigbourhood | Laurentian Hills |
| AmenitiesNearBy | Airport, Hospital, Park, Playground, Public Transit, Schools, Shopping |
| CommunityFeatures | Community Centre |
| EquipmentType | Other, Rental Water Softener, Water Heater |
| Features | Balcony |
| ParkingSpaceTotal | 1 |
| RentalEquipmentType | Other, Rental Water Softener, Water Heater |
Building
| BathroomTotal | 2 |
| BedroomsAboveGround | 2 |
| BedroomsTotal | 2 |
| Appliances | Dishwasher, Dryer, Refrigerator, Stove, Water Softener, Washer, Microwave Built-in, Window Coverings |
| BasementType | None |
| ConstructedDate | 2022 |
| ConstructionStyleAttachment | Attached |
| CoolingType | Central Air Conditioning |
| ExteriorFinish | Brick, Vinyl Siding |
| HeatingType | Forced Air, Hot Water Radiator Heat |
| SizeInterior | 906.91 Sqft |
| Type | Row / Townhouse |
| UtilityWater | Municipal Water |
Parking
| Visitor Parking |
Land
| AccessType | Highway Access, Highway Nearby |
| Acreage | No |
| LandAmenities | Airport, Hospital, Park, Playground, Public Transit, Schools, Shopping |
| Sewer | Municipal Sewage System |
| SizeTotalText | Unknown |
| ZoningDescription | M2 |
Rooms
| Level | Type | Length | Width | Dimensions |
|---|---|---|---|---|
| Main Level | Primary Bedroom | 8'10'' x 16'4'' | ||
| Main Level | Utility Room | 7'1'' x 3'10'' | ||
| Main Level | Living Room | 10'3'' x 13'9'' | ||
| Main Level | Kitchen | 7'3'' x 16'0'' | ||
| Main Level | Bedroom | 8'4'' x 16'2'' | ||
| Main Level | 4pc Bathroom | 6'11'' x 4'11'' | ||
| Main Level | Full Bathroom | 6'10'' x 4'10'' |
https://www.realtor.ca/real-estate/27885078/10-palace-street-unit-c24-kitchener
Interested?
Contact us for more information
Zoran Kukic
Broker
675 Riverbend Dr., Unit B
Kitchener,, Ontario N2K 3S3
Ibrahim Hussein Abouzeid
Salesperson
675 Riverbend Dr
Kitchener, Ontario N2K 3S3






















