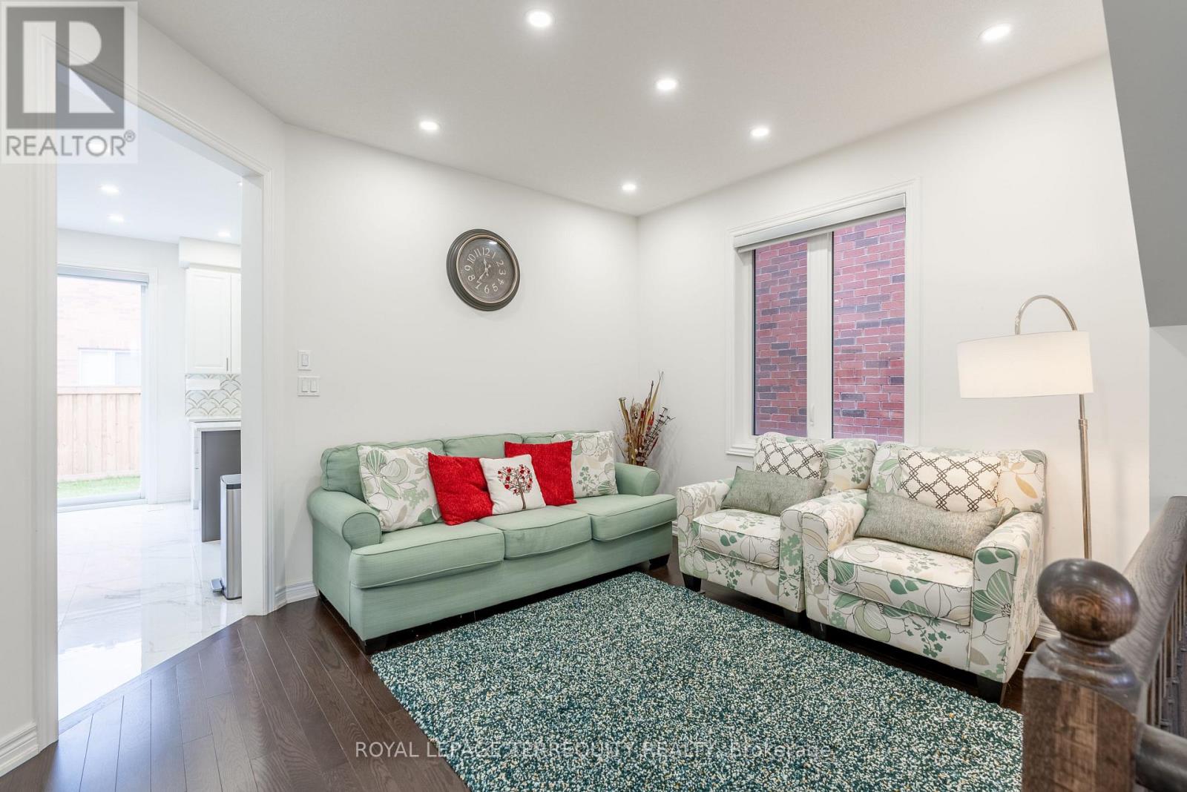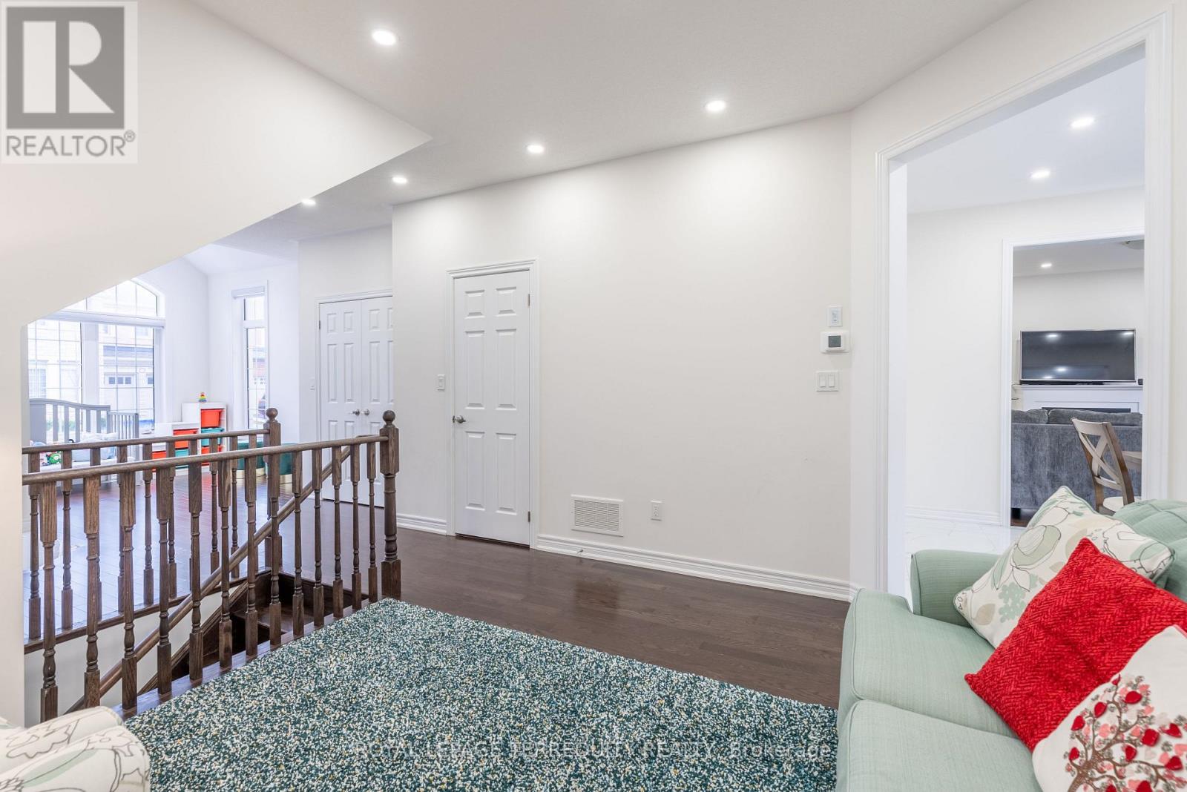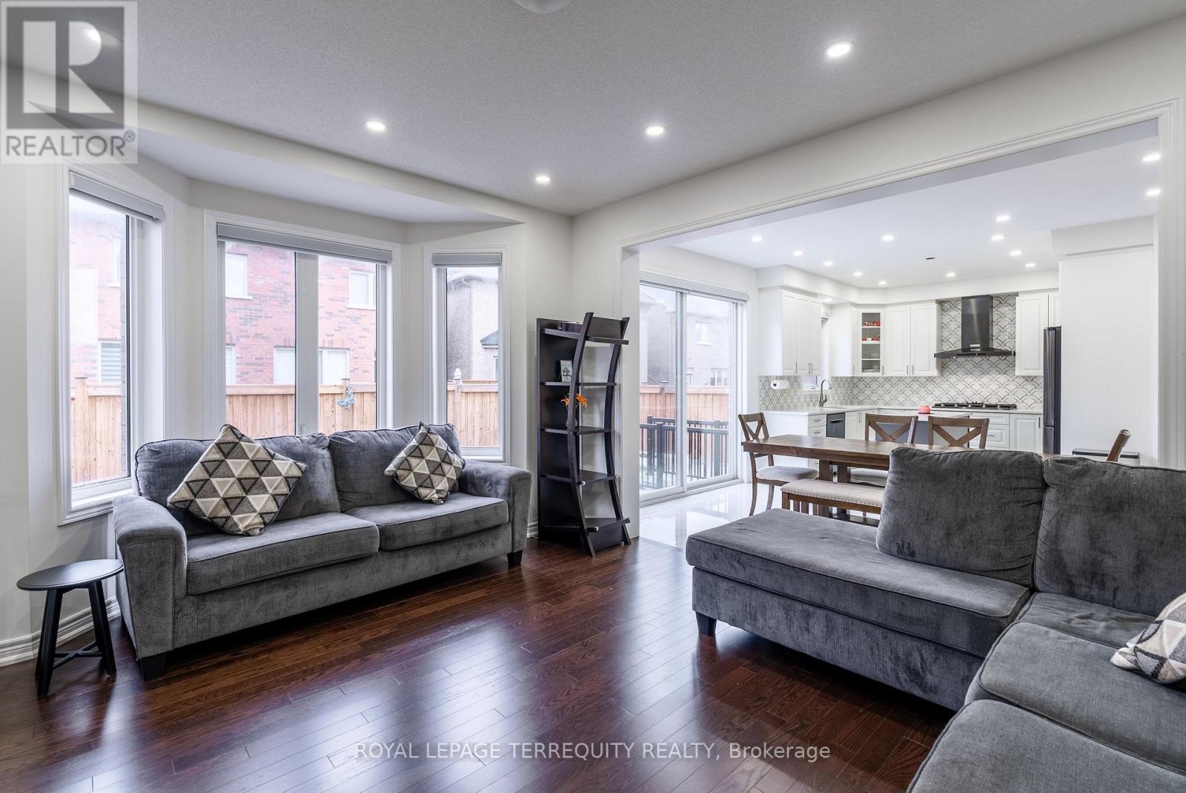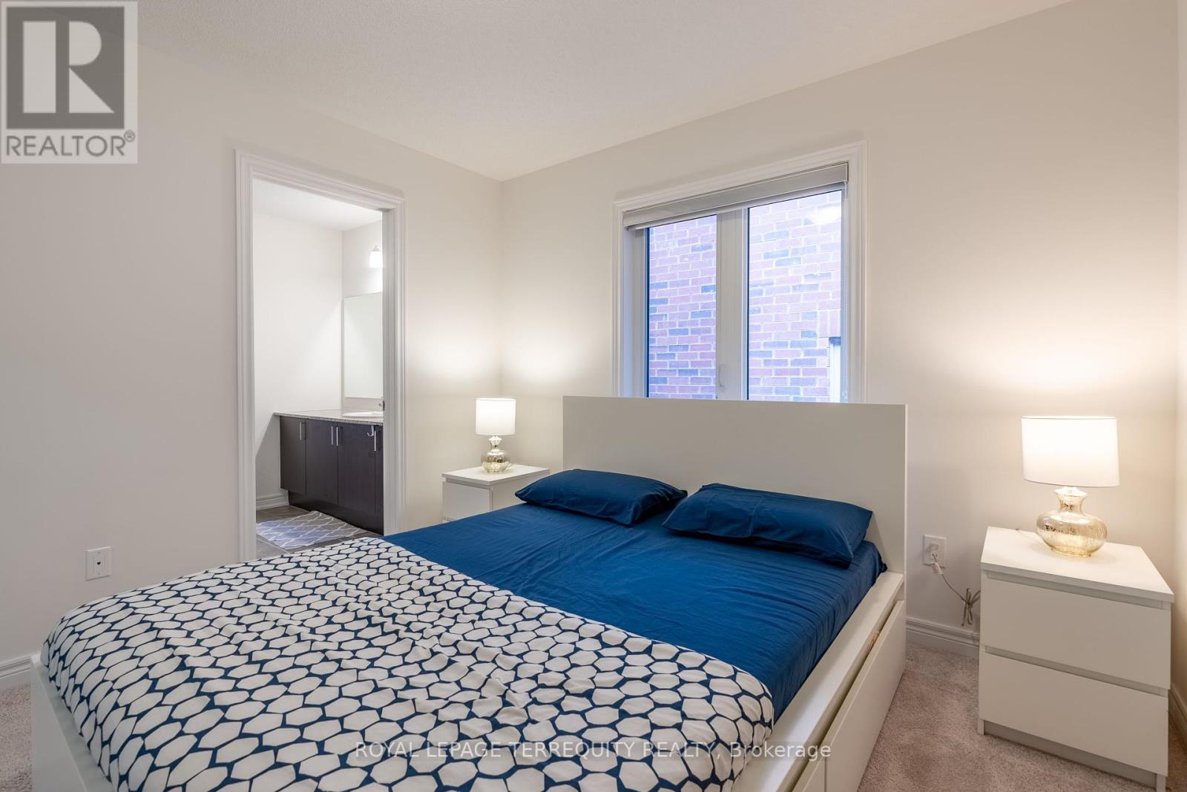10 Schoolbridge Street Ajax, Ontario L1T 4Z2
$3,500 Monthly
Welcome to 10 Schoolbridge St, which is situated in a nested beautiful community of Nottingham in North Ajax where everything is close by: grocery stores, plaza, major bank, top-rated schools, 401, and 407. As soon as you walk into the front door, it will welcome you with a high cathedral ceiling, which leads to a living room or an office/library, following a large dining room and a beautiful modern kitchen with high-end finishes and appliances with the center island. The kitchen area has a large breakfast area, which leads to the backyard with a beautifully landscaped combination of interlocking and grass areas, and on the other side, you will see a large family room and a cozy gas fireplace. On the second floor, you will find convenient laundry access and 4 spacious bedrooms, with all bedrooms having their own bathroom access. Only Main Floor and Second floor as basement is tenanted and not included in the rental. (id:58043)
Property Details
| MLS® Number | E11890469 |
| Property Type | Single Family |
| Community Name | Northwest Ajax |
| AmenitiesNearBy | Park, Place Of Worship, Public Transit |
| Features | Conservation/green Belt |
| ParkingSpaceTotal | 4 |
Building
| BathroomTotal | 4 |
| BedroomsAboveGround | 4 |
| BedroomsTotal | 4 |
| Amenities | Fireplace(s) |
| Appliances | Garage Door Opener Remote(s), Oven - Built-in, Water Heater - Tankless, Dishwasher, Dryer, Garage Door Opener, Microwave, Oven, Refrigerator, Stove, Washer |
| ConstructionStyleAttachment | Detached |
| CoolingType | Central Air Conditioning |
| ExteriorFinish | Brick |
| FireProtection | Smoke Detectors |
| FireplacePresent | Yes |
| FireplaceTotal | 1 |
| FlooringType | Hardwood, Ceramic |
| FoundationType | Concrete |
| HalfBathTotal | 1 |
| HeatingFuel | Natural Gas |
| HeatingType | Forced Air |
| StoriesTotal | 2 |
| Type | House |
| UtilityWater | Municipal Water |
Parking
| Attached Garage |
Land
| Acreage | No |
| FenceType | Fenced Yard |
| LandAmenities | Park, Place Of Worship, Public Transit |
| Sewer | Sanitary Sewer |
Rooms
| Level | Type | Length | Width | Dimensions |
|---|---|---|---|---|
| Second Level | Primary Bedroom | 5.18 m | 3.66 m | 5.18 m x 3.66 m |
| Second Level | Bedroom 2 | 3.66 m | 3.35 m | 3.66 m x 3.35 m |
| Second Level | Bedroom 3 | 3.05 m | 3.05 m | 3.05 m x 3.05 m |
| Second Level | Bedroom 4 | 3.05 m | 3.2 m | 3.05 m x 3.2 m |
| Second Level | Laundry Room | 1.21 m | 0.95 m | 1.21 m x 0.95 m |
| Main Level | Living Room | 3.05 m | 2.63 m | 3.05 m x 2.63 m |
| Main Level | Dining Room | 3.82 m | 3.08 m | 3.82 m x 3.08 m |
| Main Level | Kitchen | 3.66 m | 3.05 m | 3.66 m x 3.05 m |
| Main Level | Eating Area | 4.74 m | 3.05 m | 4.74 m x 3.05 m |
| Main Level | Family Room | 5 m | 4.23 m | 5 m x 4.23 m |
Utilities
| Sewer | Installed |
Interested?
Contact us for more information
Rajiv Rajak
Salesperson
3000 Garden St #101a
Whitby, Ontario L1R 2G6











































