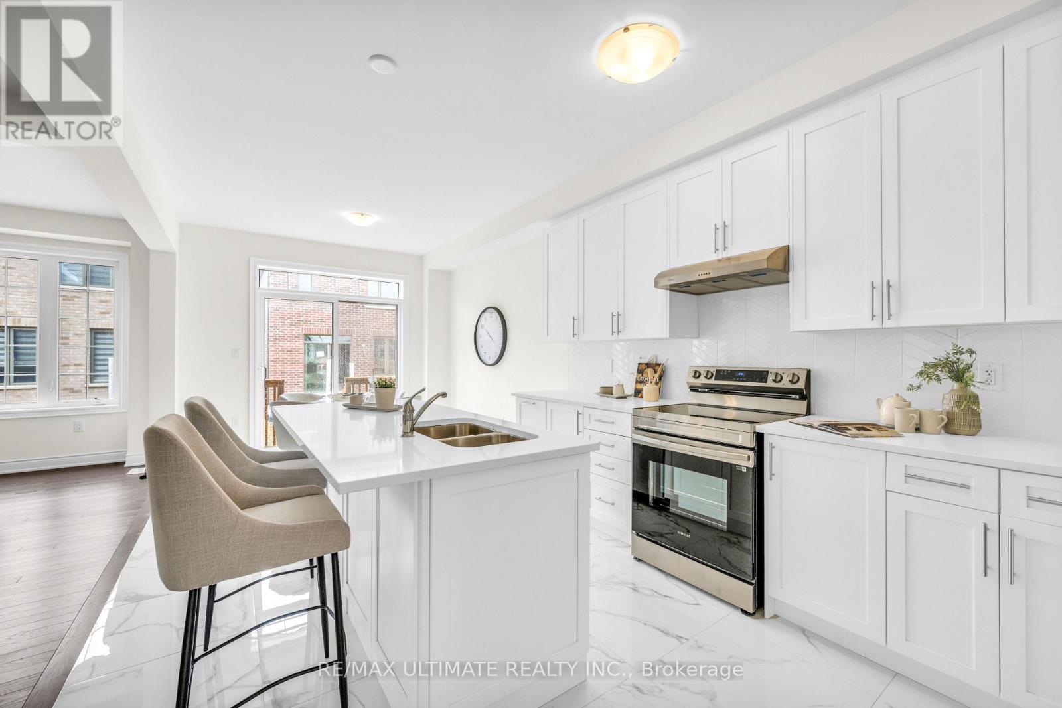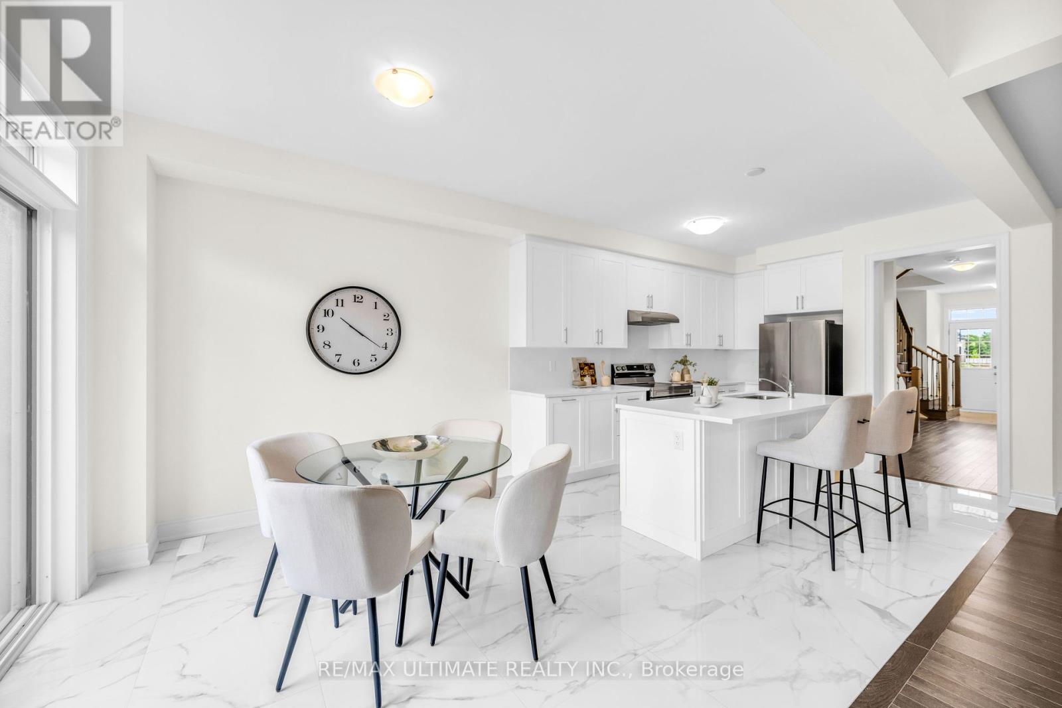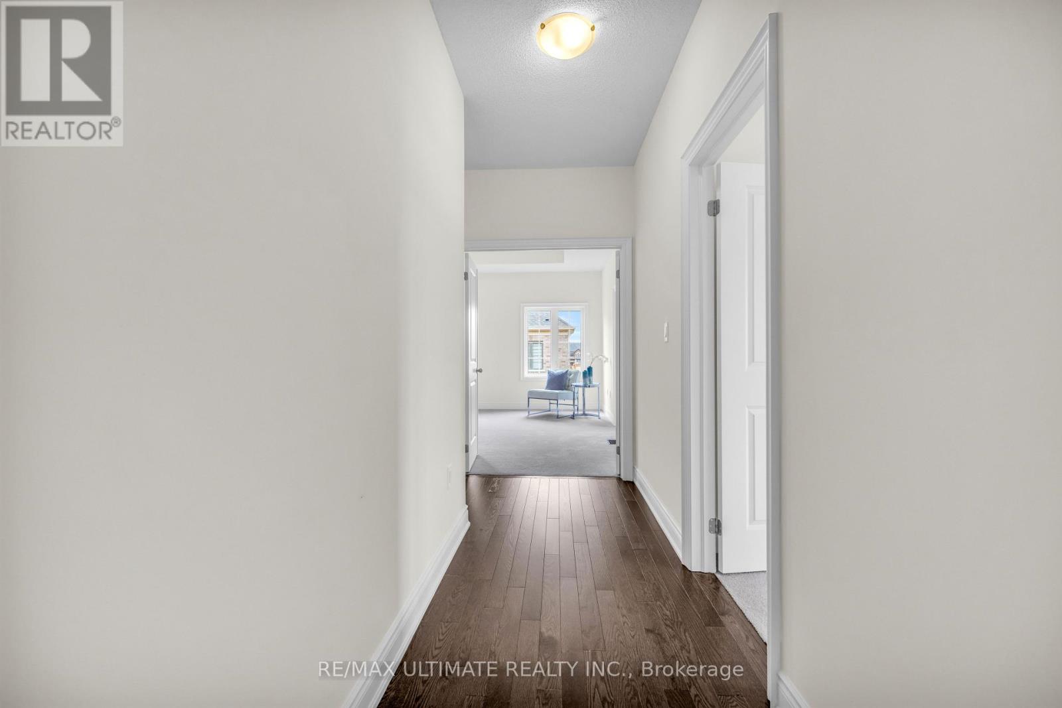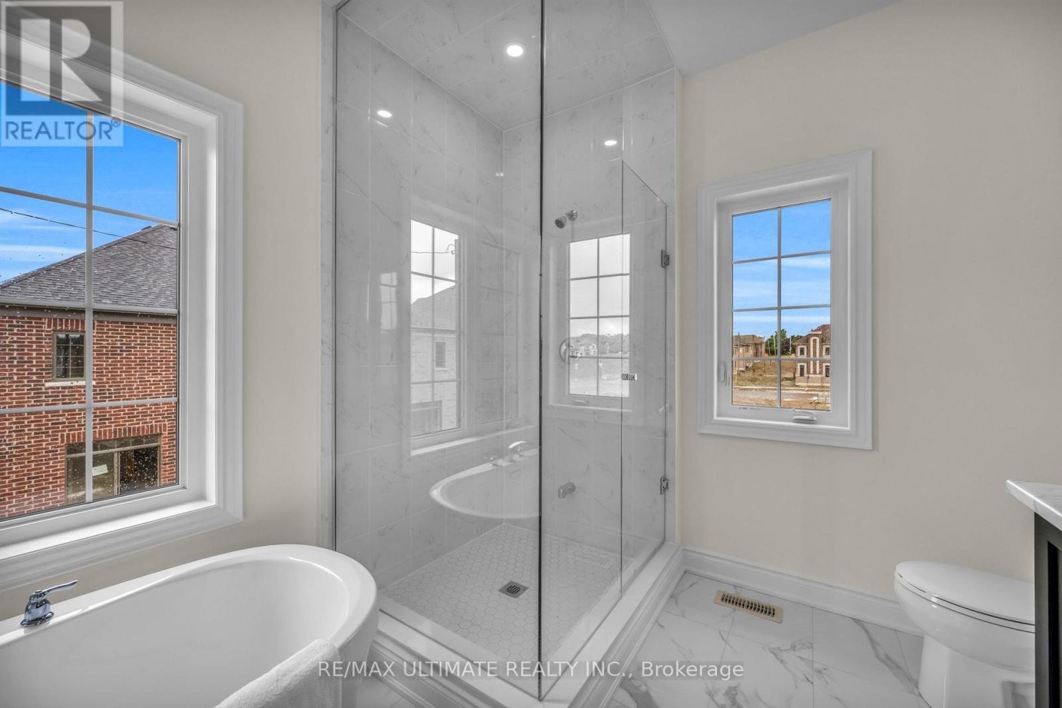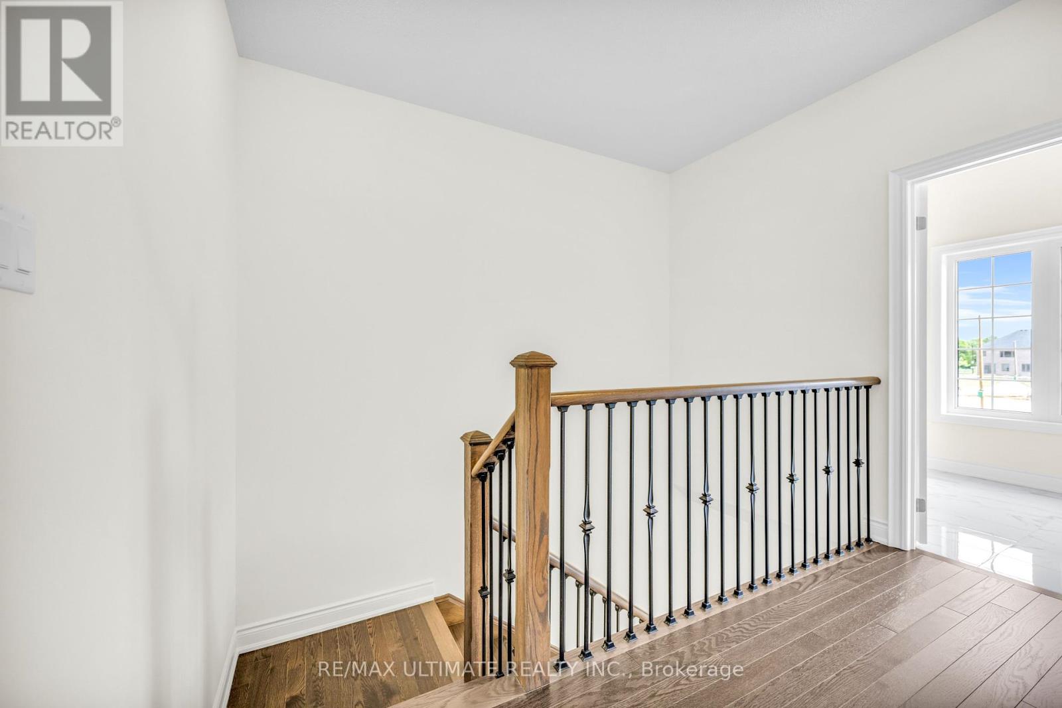10 Spring Snow Road Brampton, Ontario L6Z 0L1
$1,479,990
Discover The Spacious Charm And Endless Possibilities Of This Brand New, Never-Lived-In 5-Bedroom Home. Step Into The Well-Designed Layout That Emphasizes Open-Concept Living, Offering Plenty Of Room To Roam. With 4 Bedrooms And 3.5 Bathrooms, The Primary Bedroom Welcomes You With Double Doors, Soaring 10-foot Coffered Ceilings, Two Walk-In Closets, And A Luxurious 5-Piece Spa-Like Ensuite. Cozy Up By The Fireplace In The Family Room, Adding Warmth And Character To The Space. The Gourmet Kitchen Is A Highlight With Its Executive Center Island, Quartz Countertops, Gaz Stove And Stylish Backsplash, Seamlessly Flowing Into The Inviting Breakfast Area. **** EXTRAS **** Quartz Counter Top In Kitchen, Backsplash, Stainless Steel Kitchen Appliances, Fireplace, Oak Staircase. Central A/C. Side Door. 5 1/4\" Baseboards. 3\" Casing Through-Out. (id:58043)
Property Details
| MLS® Number | W9379501 |
| Property Type | Single Family |
| Community Name | Snelgrove |
| ParkingSpaceTotal | 6 |
Building
| BathroomTotal | 4 |
| BedroomsAboveGround | 4 |
| BedroomsTotal | 4 |
| Amenities | Fireplace(s) |
| Appliances | Dishwasher, Dryer, Hood Fan, Refrigerator, Stove, Washer |
| BasementDevelopment | Unfinished |
| BasementType | Full (unfinished) |
| ConstructionStyleAttachment | Detached |
| CoolingType | Central Air Conditioning |
| ExteriorFinish | Brick, Stone |
| FireplacePresent | Yes |
| FlooringType | Hardwood, Ceramic, Carpeted |
| FoundationType | Poured Concrete |
| HalfBathTotal | 1 |
| HeatingFuel | Natural Gas |
| HeatingType | Forced Air |
| StoriesTotal | 2 |
| Type | House |
| UtilityWater | Municipal Water |
Parking
| Attached Garage |
Land
| Acreage | No |
| Sewer | Sanitary Sewer |
| SizeDepth | 89 Ft |
| SizeFrontage | 38 Ft |
| SizeIrregular | 38 X 89 Ft |
| SizeTotalText | 38 X 89 Ft |
Rooms
| Level | Type | Length | Width | Dimensions |
|---|---|---|---|---|
| Second Level | Primary Bedroom | 5.06 m | 4.27 m | 5.06 m x 4.27 m |
| Second Level | Bedroom 2 | 3.45 m | 3.45 m | 3.45 m x 3.45 m |
| Second Level | Bedroom 3 | 4.11 m | 3.76 m | 4.11 m x 3.76 m |
| Second Level | Bedroom 4 | 3.66 m | 3.5 m | 3.66 m x 3.5 m |
| Main Level | Great Room | 5.18 m | 3.66 m | 5.18 m x 3.66 m |
| Main Level | Dining Room | 5.18 m | 3.35 m | 5.18 m x 3.35 m |
| Main Level | Kitchen | 4.09 m | 3.35 m | 4.09 m x 3.35 m |
| Main Level | Eating Area | 3.35 m | 3.05 m | 3.35 m x 3.05 m |
https://www.realtor.ca/real-estate/27496775/10-spring-snow-road-brampton-snelgrove-snelgrove
Interested?
Contact us for more information
Mahmoud Abuelhija
Salesperson
836 Dundas St West
Toronto, Ontario M6J 1V5




