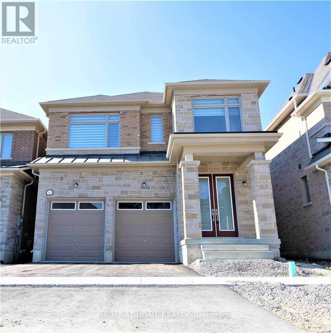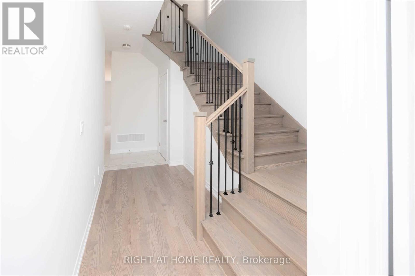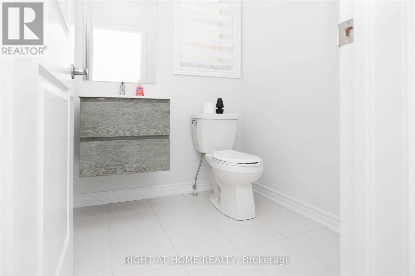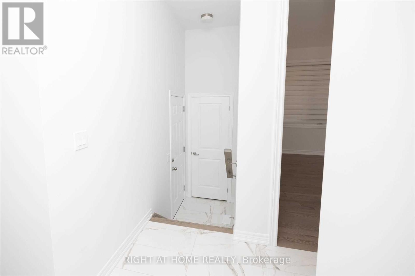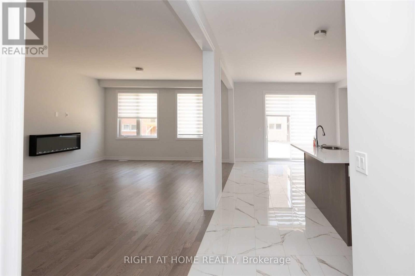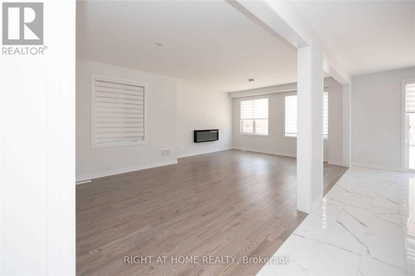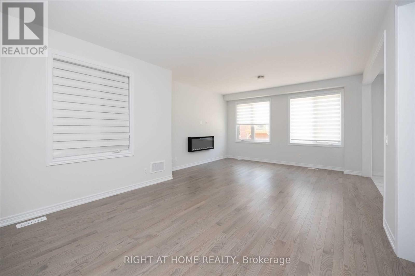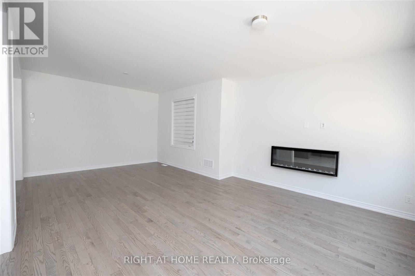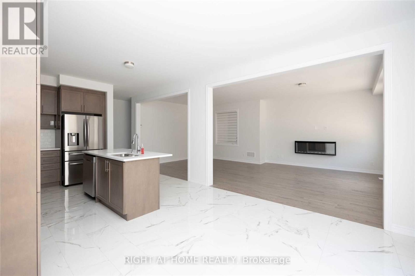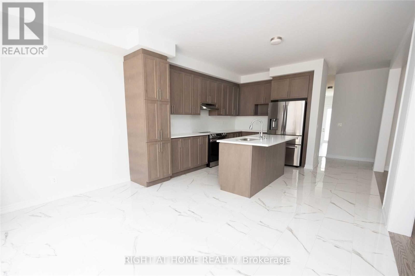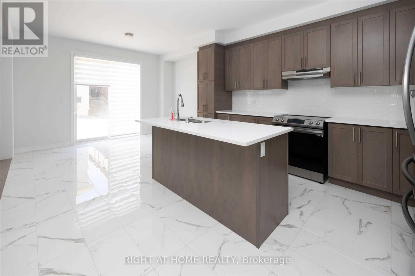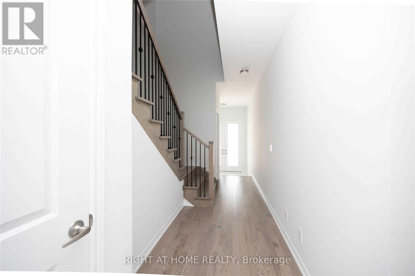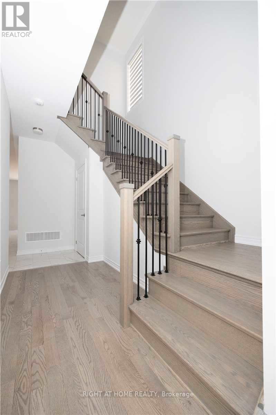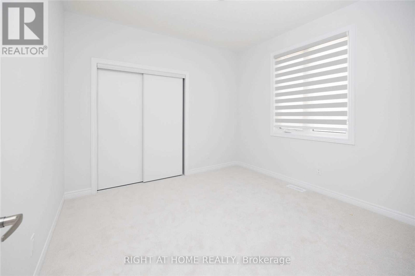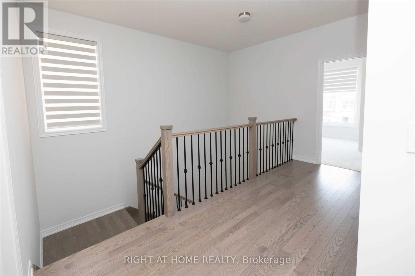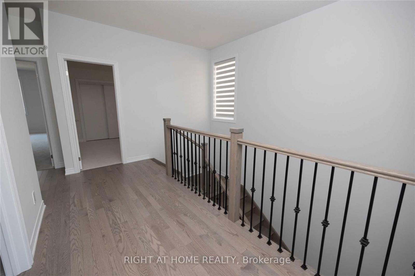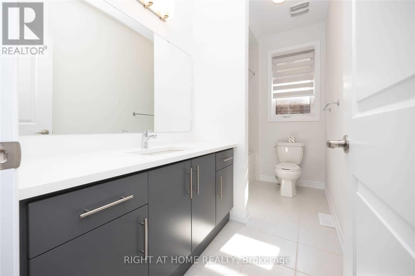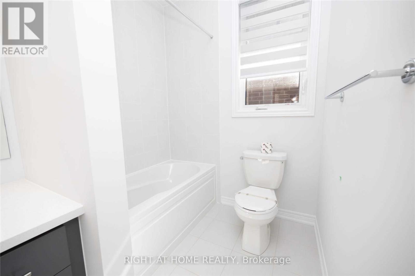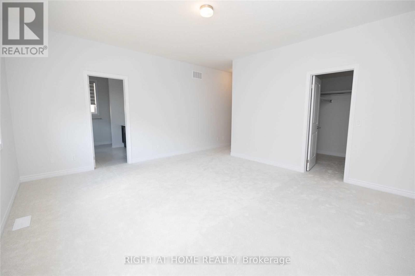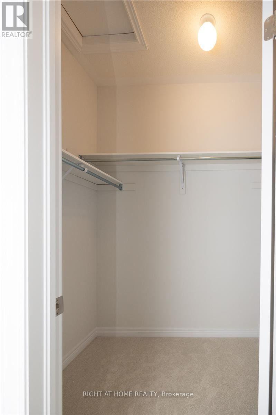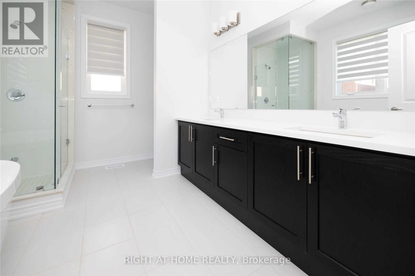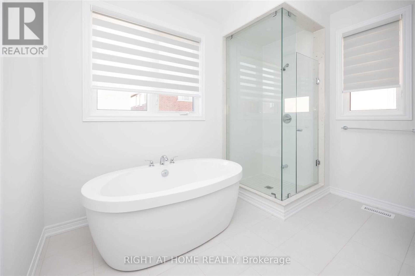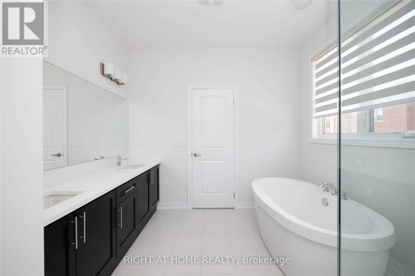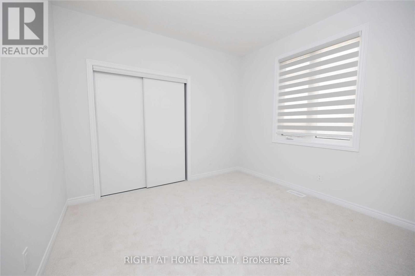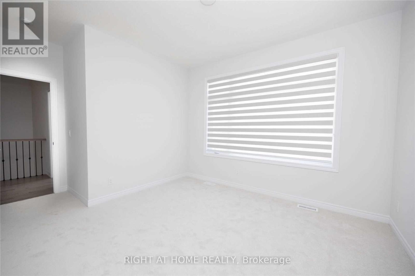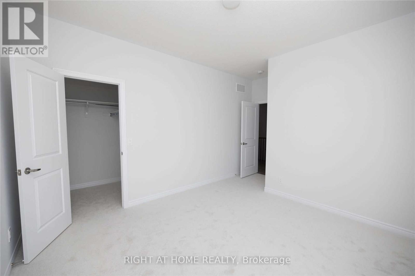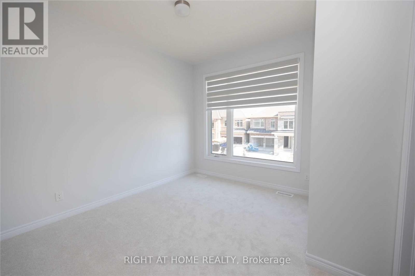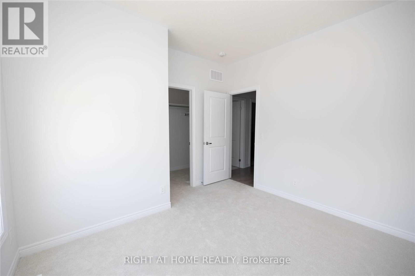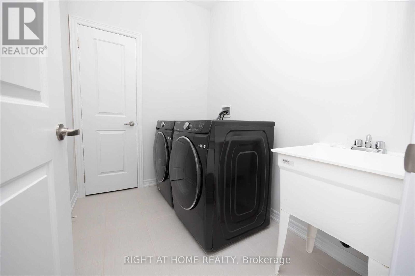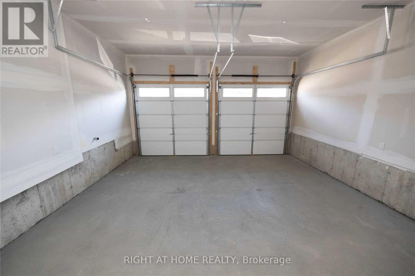10 Sprucedale Way Whitchurch-Stouffville, Ontario L4A 4X3
$3,500 Monthly
Sun-Filled Home In Prime Stouffville Community. 4 Bedroom W/ Open Concept Layout & Modern Upgrades. Entry From Garage, Chefs Kitchen W/Deep Pantry & Island. Lrg Master W/ 6Pc Ensuite, His/Hers Sinks & Closets. Lrg Secondary Bedrooms. Spacious 2nd Floor Laundry. W/I Closets. Freshly Painted Throughout. 9' Ceilings On Main & 2nd. Smooth Ceilings On Main. Near Stouffville Go, Parks, Trails, High Ranked Schools, Shopping & More! (id:58043)
Property Details
| MLS® Number | N12386094 |
| Property Type | Single Family |
| Community Name | Stouffville |
| Parking Space Total | 4 |
Building
| Bathroom Total | 3 |
| Bedrooms Above Ground | 4 |
| Bedrooms Total | 4 |
| Age | 0 To 5 Years |
| Appliances | Dishwasher, Dryer, Hood Fan, Stove, Water Heater - Tankless, Washer, Window Coverings, Refrigerator |
| Basement Development | Unfinished |
| Basement Type | N/a (unfinished) |
| Construction Style Attachment | Detached |
| Cooling Type | Central Air Conditioning |
| Exterior Finish | Brick, Stone |
| Fireplace Present | Yes |
| Flooring Type | Hardwood, Porcelain Tile, Carpeted |
| Foundation Type | Concrete |
| Half Bath Total | 1 |
| Heating Fuel | Natural Gas |
| Heating Type | Forced Air |
| Stories Total | 2 |
| Size Interior | 2,000 - 2,500 Ft2 |
| Type | House |
| Utility Water | Municipal Water |
Parking
| Attached Garage | |
| Garage |
Land
| Acreage | No |
| Sewer | Sanitary Sewer |
Rooms
| Level | Type | Length | Width | Dimensions |
|---|---|---|---|---|
| Second Level | Primary Bedroom | 5.08 m | 4.34 m | 5.08 m x 4.34 m |
| Second Level | Bedroom 2 | 3.66 m | 3.2 m | 3.66 m x 3.2 m |
| Second Level | Bedroom 3 | 3.35 m | 3.4 m | 3.35 m x 3.4 m |
| Second Level | Bedroom 4 | 3.35 m | 3.2 m | 3.35 m x 3.2 m |
| Main Level | Great Room | 4.42 m | 3.66 m | 4.42 m x 3.66 m |
| Main Level | Eating Area | 3.96 m | 2.9 m | 3.96 m x 2.9 m |
| Main Level | Kitchen | 3.96 m | 3.86 m | 3.96 m x 3.86 m |
Contact Us
Contact us for more information
Sivajan Gunasingam
Salesperson
1396 Don Mills Rd Unit B-121
Toronto, Ontario M3B 0A7
(416) 391-3232
(416) 391-0319
www.rightathomerealty.com/


