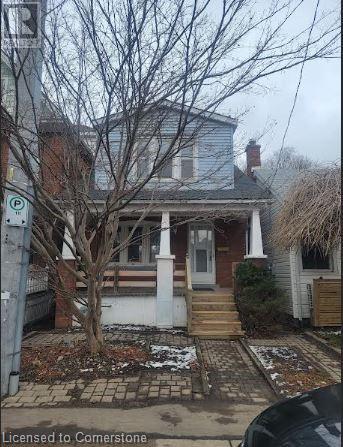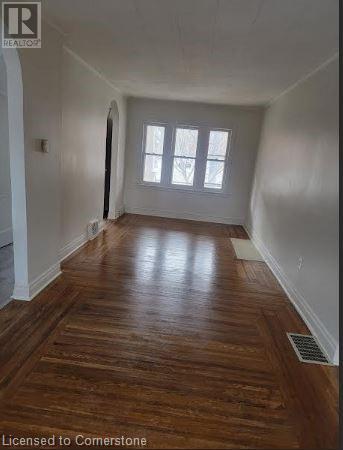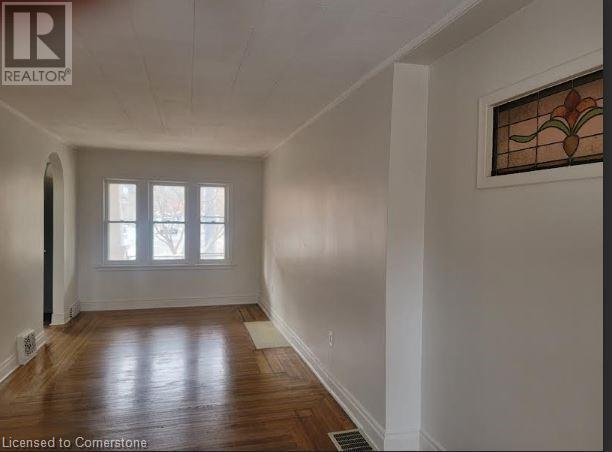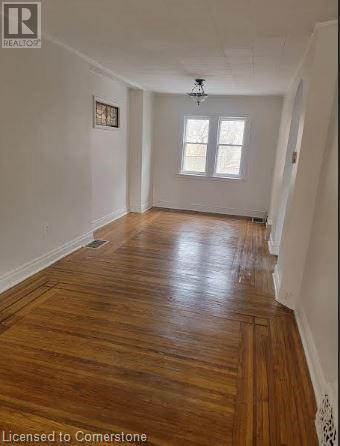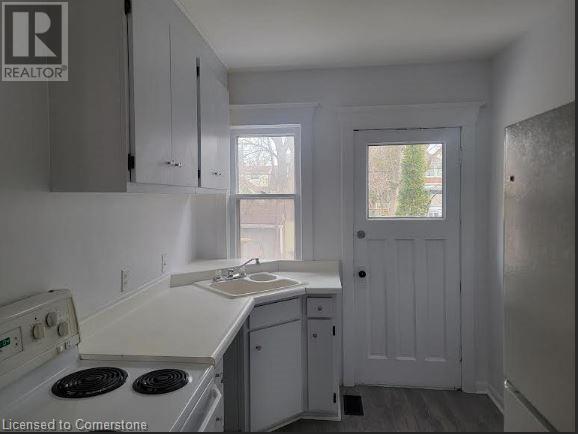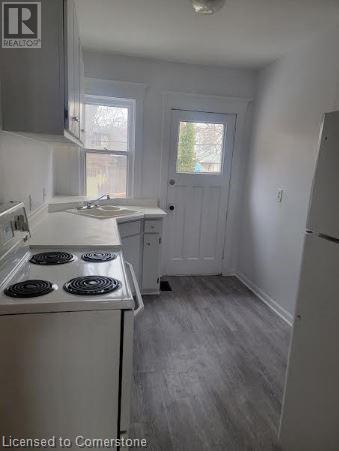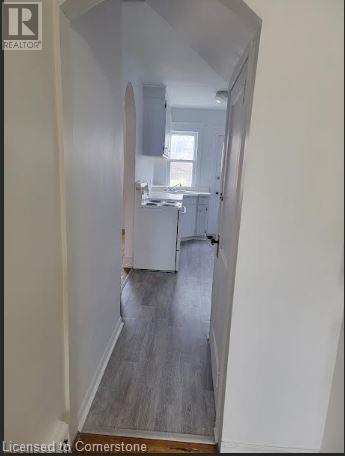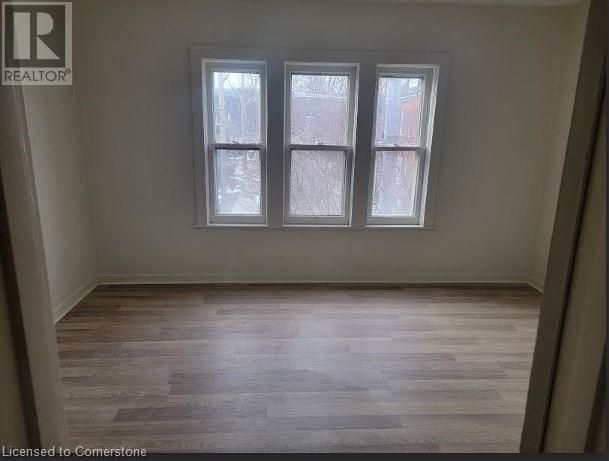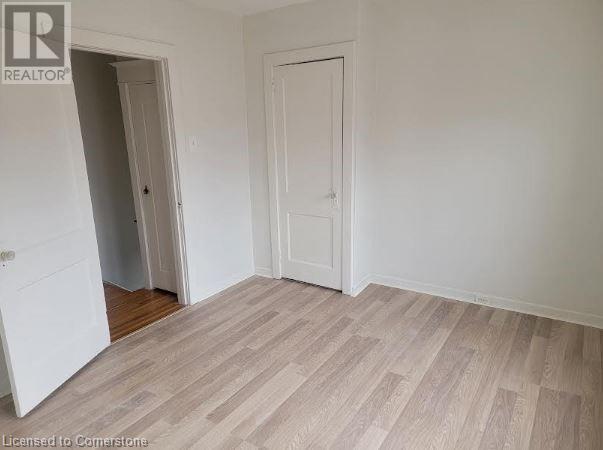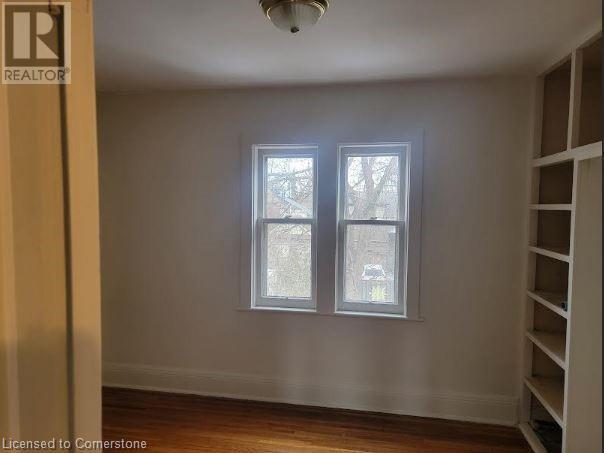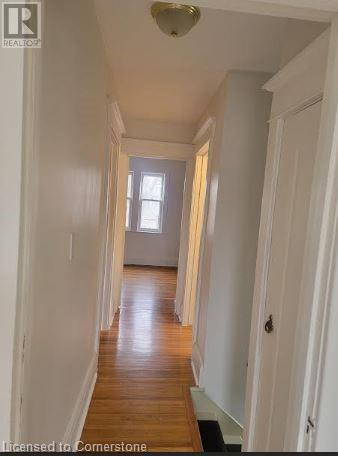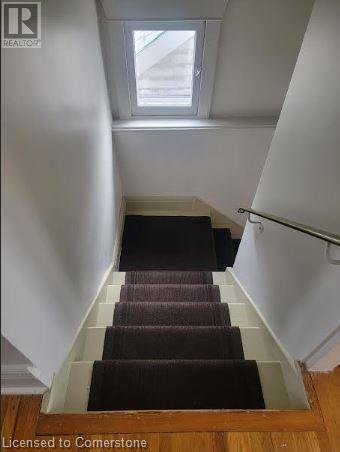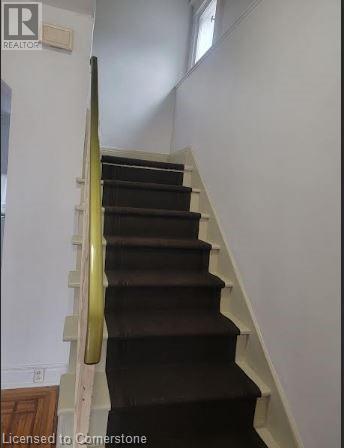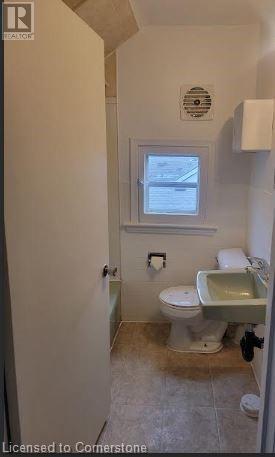10 Tuckett Street Hamilton, Ontario L8P 2A7
3 Bedroom
1 Bathroom
1000 sqft
None
Forced Air, Hot Water Radiator Heat
$2,500 Monthly
RENOVATED 3 BEDROOM SINGLE FAMILY HOME LOCATED ONE BLOCK FROM TRENDY LOCKE STREET. CLOSE TO SCHOOLS, PARKS, BUS ROUTE. CITY PERMIT PARKING AVAILABLE FOR $ (id:58043)
Property Details
| MLS® Number | 40680139 |
| Property Type | Single Family |
| Neigbourhood | Kirkendall North |
| AmenitiesNearBy | Golf Nearby, Park, Place Of Worship, Public Transit, Schools, Shopping |
| CommunityFeatures | Quiet Area |
| Features | Southern Exposure |
Building
| BathroomTotal | 1 |
| BedroomsAboveGround | 3 |
| BedroomsTotal | 3 |
| Appliances | Refrigerator, Stove |
| BasementDevelopment | Unfinished |
| BasementType | Full (unfinished) |
| ConstructionStyleAttachment | Detached |
| CoolingType | None |
| ExteriorFinish | Brick, Vinyl Siding |
| HeatingType | Forced Air, Hot Water Radiator Heat |
| StoriesTotal | 2 |
| SizeInterior | 1000 Sqft |
| Type | House |
| UtilityWater | Bored Well |
Land
| Acreage | No |
| LandAmenities | Golf Nearby, Park, Place Of Worship, Public Transit, Schools, Shopping |
| Sewer | Storm Sewer |
| SizeDepth | 103 Ft |
| SizeFrontage | 22 Ft |
| SizeTotalText | Unknown |
| ZoningDescription | Res |
Rooms
| Level | Type | Length | Width | Dimensions |
|---|---|---|---|---|
| Second Level | 4pc Bathroom | Measurements not available | ||
| Second Level | Bedroom | 11'0'' x 9'0'' | ||
| Second Level | Bedroom | 10'0'' x 7'5'' | ||
| Second Level | Bedroom | 13'0'' x 10'0'' | ||
| Basement | Storage | Measurements not available | ||
| Basement | Laundry Room | Measurements not available | ||
| Main Level | Kitchen | 13'0'' x 7'0'' | ||
| Main Level | Dining Room | 9'0'' x 9'0'' | ||
| Main Level | Living Room | 16'0'' x 9'0'' |
https://www.realtor.ca/real-estate/27756817/10-tuckett-street-hamilton
Interested?
Contact us for more information
Joseph Castellano
Broker of Record
Castellano Real Estate Inc.
287 Main Street West
Hamilton, Ontario L8P 1J7
287 Main Street West
Hamilton, Ontario L8P 1J7


