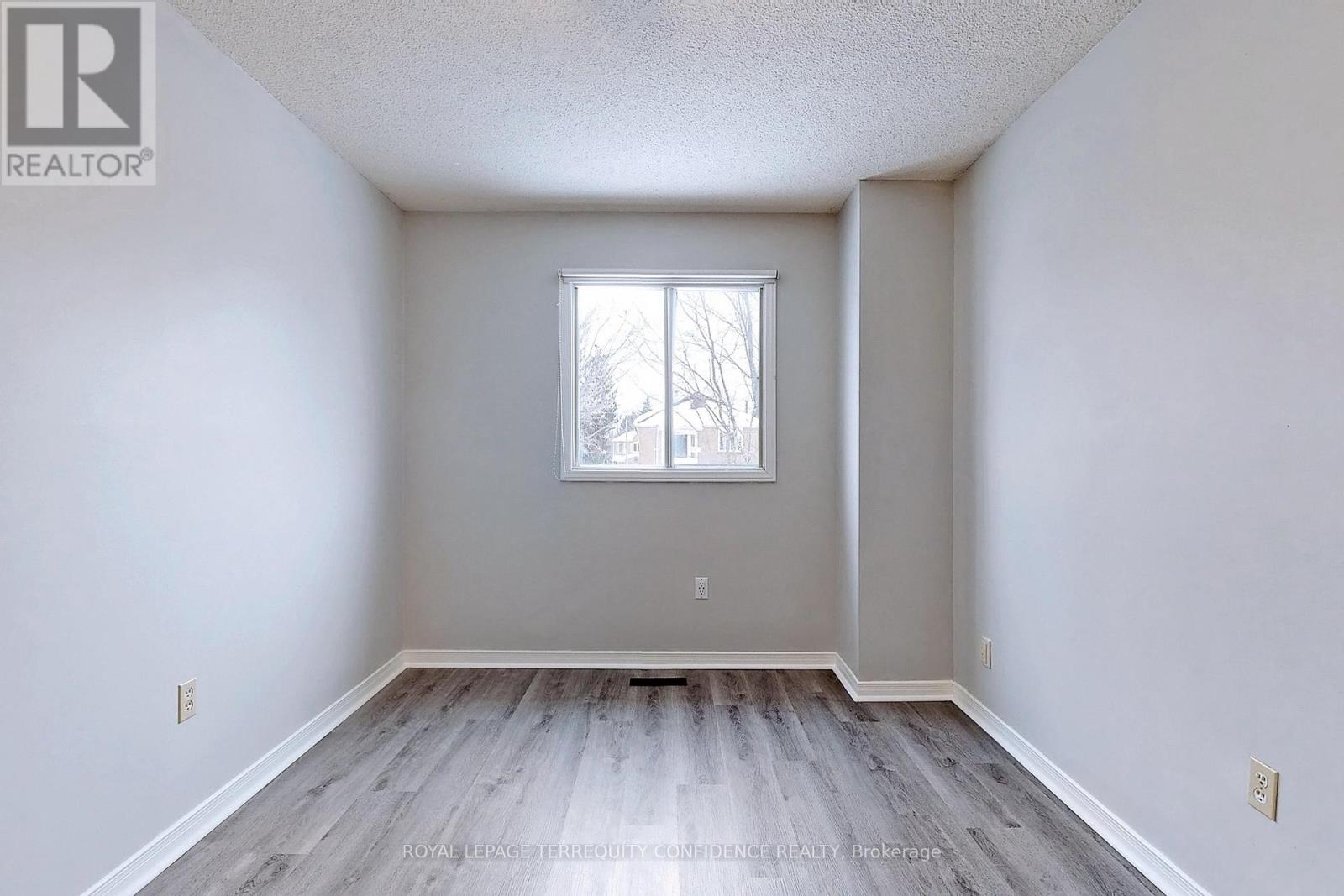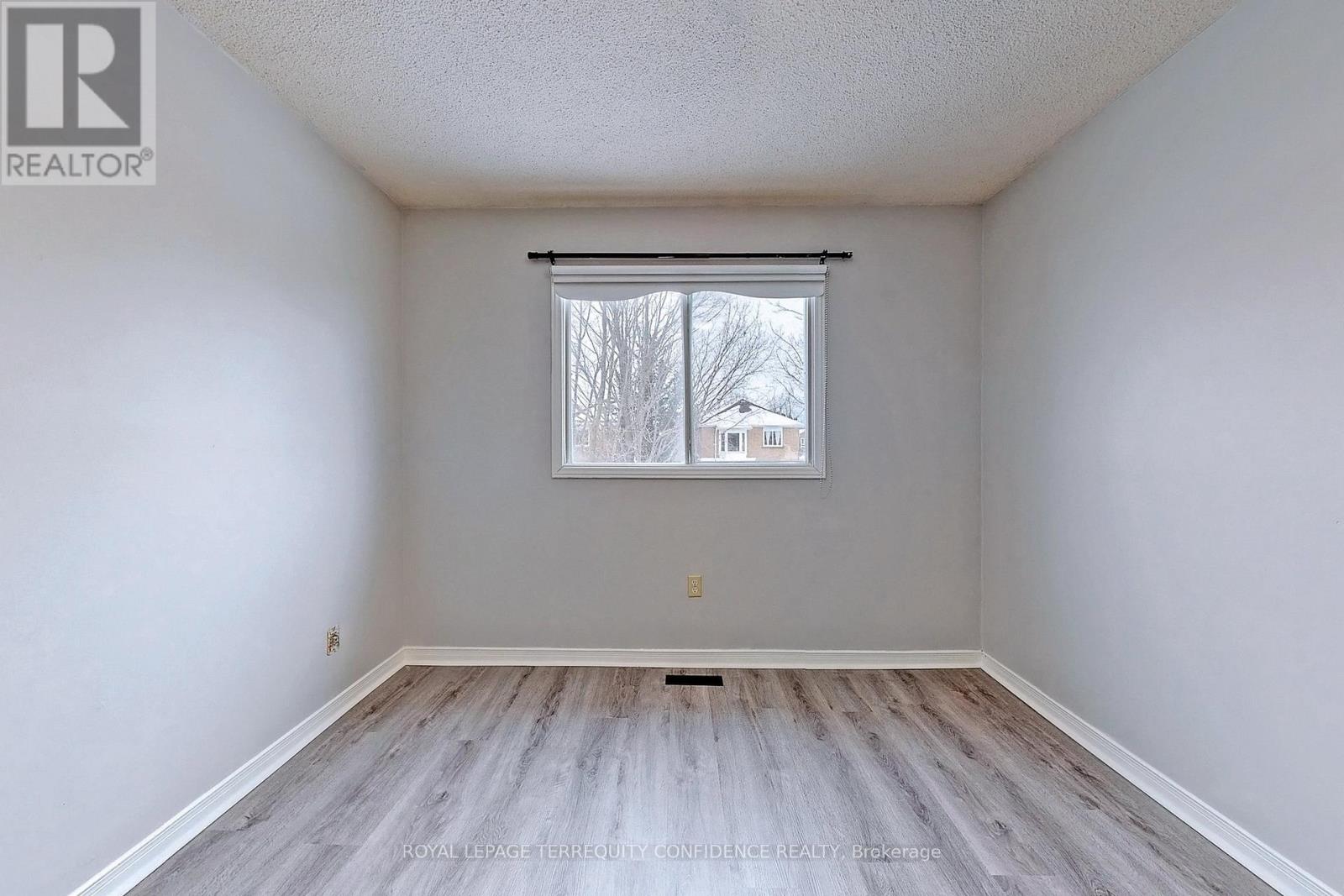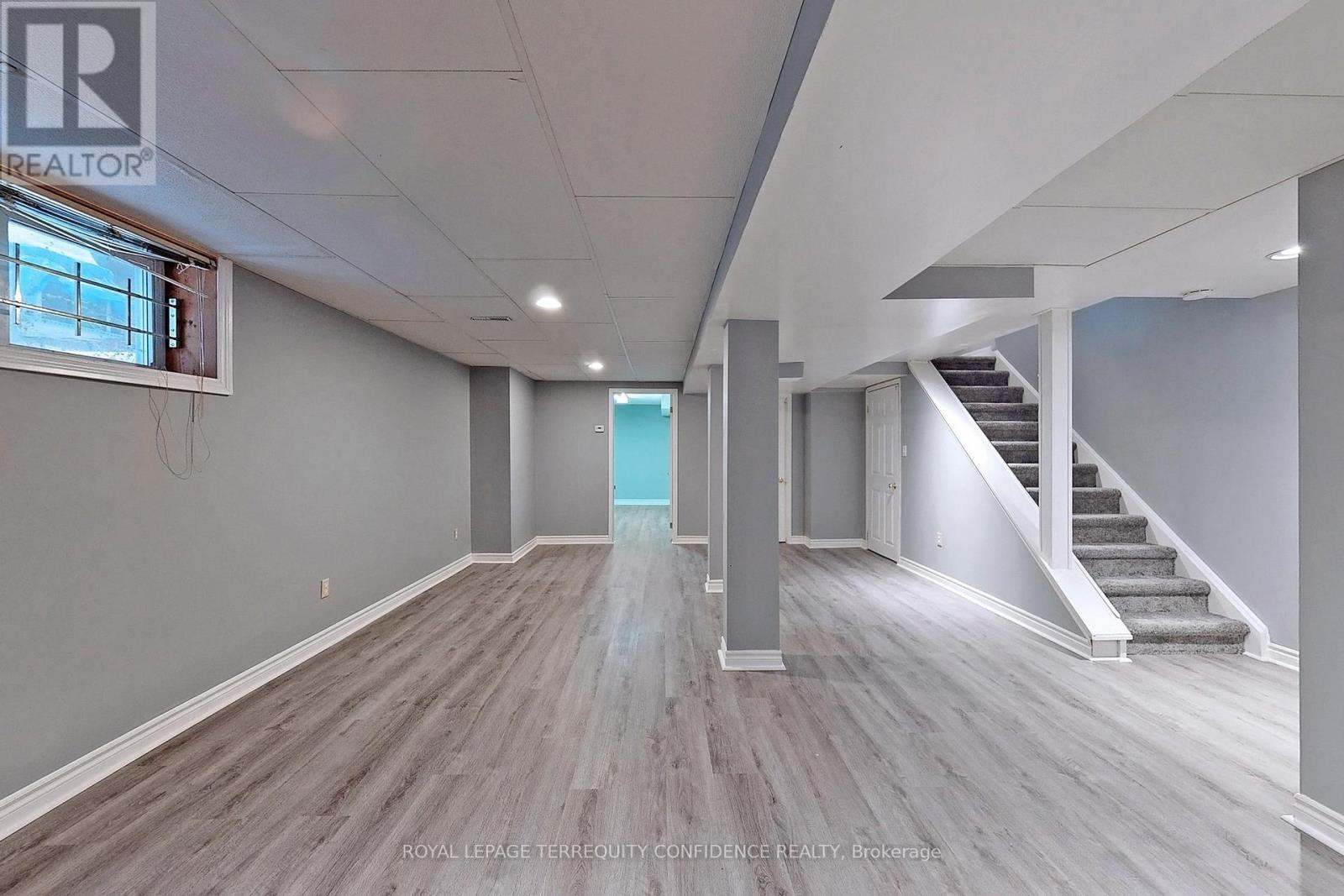10 Weatherup Crescent Barrie, Ontario L4N 7J5
4 Bedroom
3 Bathroom
1499.9875 - 1999.983 sqft
Fireplace
Central Air Conditioning
Forced Air
$3,000 Monthly
Welcome to this specious, bright and inviting open concept 3+1 bedroom detached home. Nestled in a friendly and welcoming neighborhood with an excellent location. Walking distance to central street and amenities , Bus stop, Walmart, Schools, Georgian Mall, Just minutes away from highway 400.Tenant is responsible for Utilities , loan cutting and snow removal. (id:58043)
Property Details
| MLS® Number | S11895771 |
| Property Type | Single Family |
| Community Name | West Bayfield |
| ParkingSpaceTotal | 3 |
Building
| BathroomTotal | 3 |
| BedroomsAboveGround | 3 |
| BedroomsBelowGround | 1 |
| BedroomsTotal | 4 |
| Appliances | Dryer, Washer |
| BasementDevelopment | Finished |
| BasementType | N/a (finished) |
| ConstructionStyleAttachment | Detached |
| CoolingType | Central Air Conditioning |
| ExteriorFinish | Brick |
| FireplacePresent | Yes |
| FoundationType | Unknown |
| HalfBathTotal | 1 |
| HeatingFuel | Natural Gas |
| HeatingType | Forced Air |
| StoriesTotal | 2 |
| SizeInterior | 1499.9875 - 1999.983 Sqft |
| Type | House |
| UtilityWater | Municipal Water |
Parking
| Attached Garage |
Land
| Acreage | No |
| Sewer | Sanitary Sewer |
| SizeDepth | 128 Ft ,9 In |
| SizeFrontage | 40 Ft ,7 In |
| SizeIrregular | 40.6 X 128.8 Ft |
| SizeTotalText | 40.6 X 128.8 Ft |
Rooms
| Level | Type | Length | Width | Dimensions |
|---|---|---|---|---|
| Upper Level | Bedroom | 5 m | 4 m | 5 m x 4 m |
| Upper Level | Bedroom 2 | 3 m | 3 m | 3 m x 3 m |
| Upper Level | Bedroom 3 | 3 m | 3 m | 3 m x 3 m |
| Ground Level | Living Room | 4 m | 3 m | 4 m x 3 m |
| Ground Level | Dining Room | 6 m | 4 m | 6 m x 4 m |
| Ground Level | Kitchen | 4 m | 3.5 m | 4 m x 3.5 m |
https://www.realtor.ca/real-estate/27744254/10-weatherup-crescent-barrie-west-bayfield-west-bayfield
Interested?
Contact us for more information
Nona Tsulukiani
Salesperson
Royal LePage Terrequity Confidence Realty
1 Sparks Ave #11
Toronto, Ontario M2H 2W1
1 Sparks Ave #11
Toronto, Ontario M2H 2W1

























