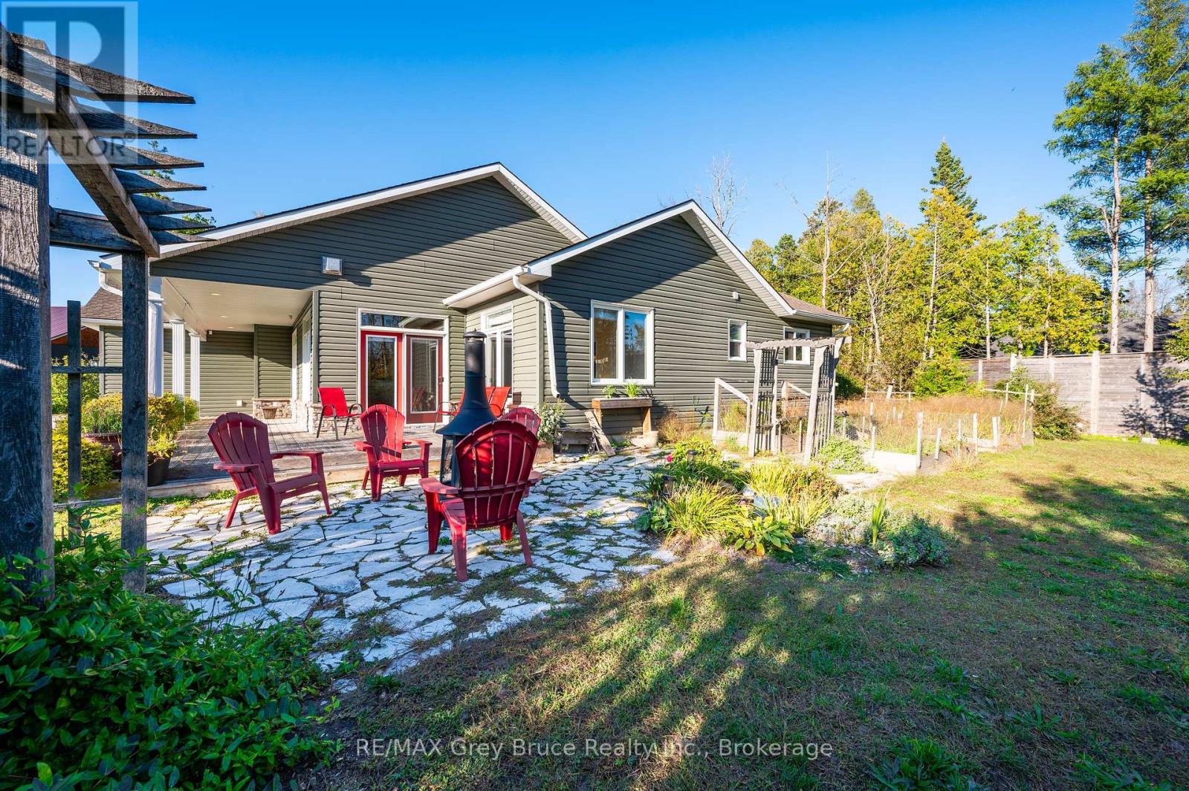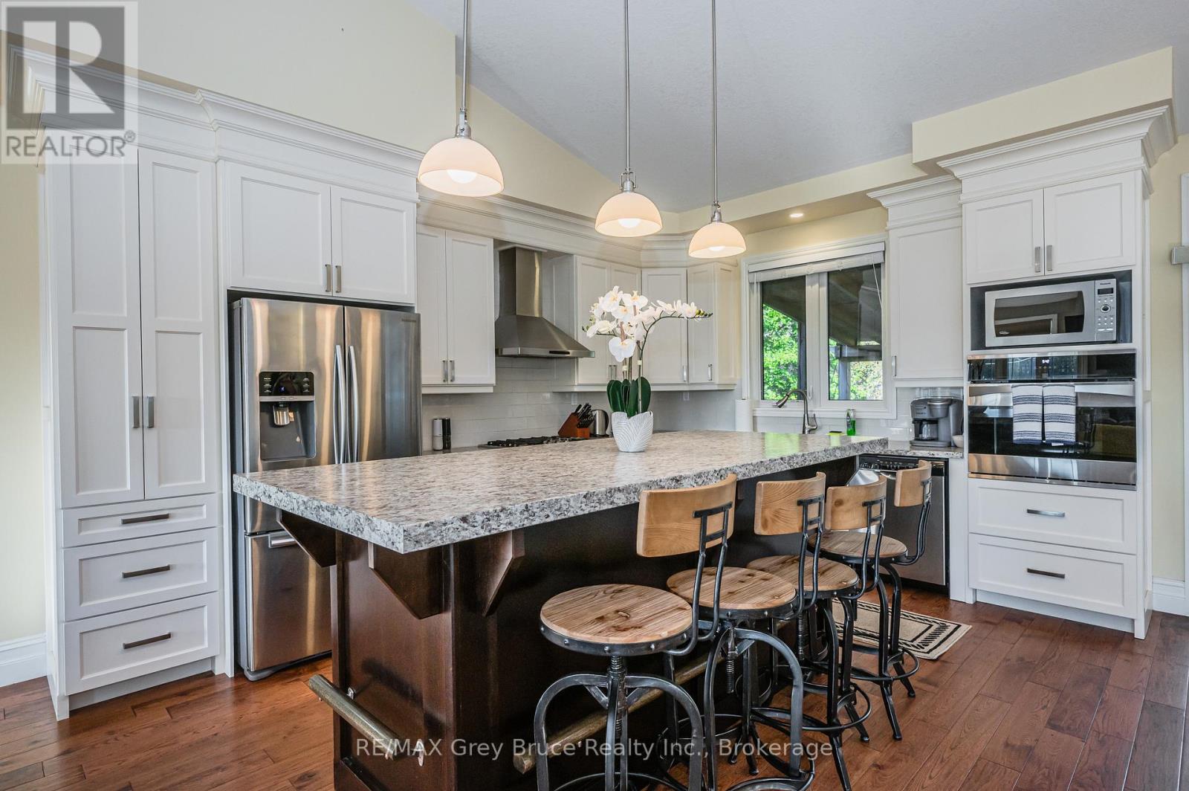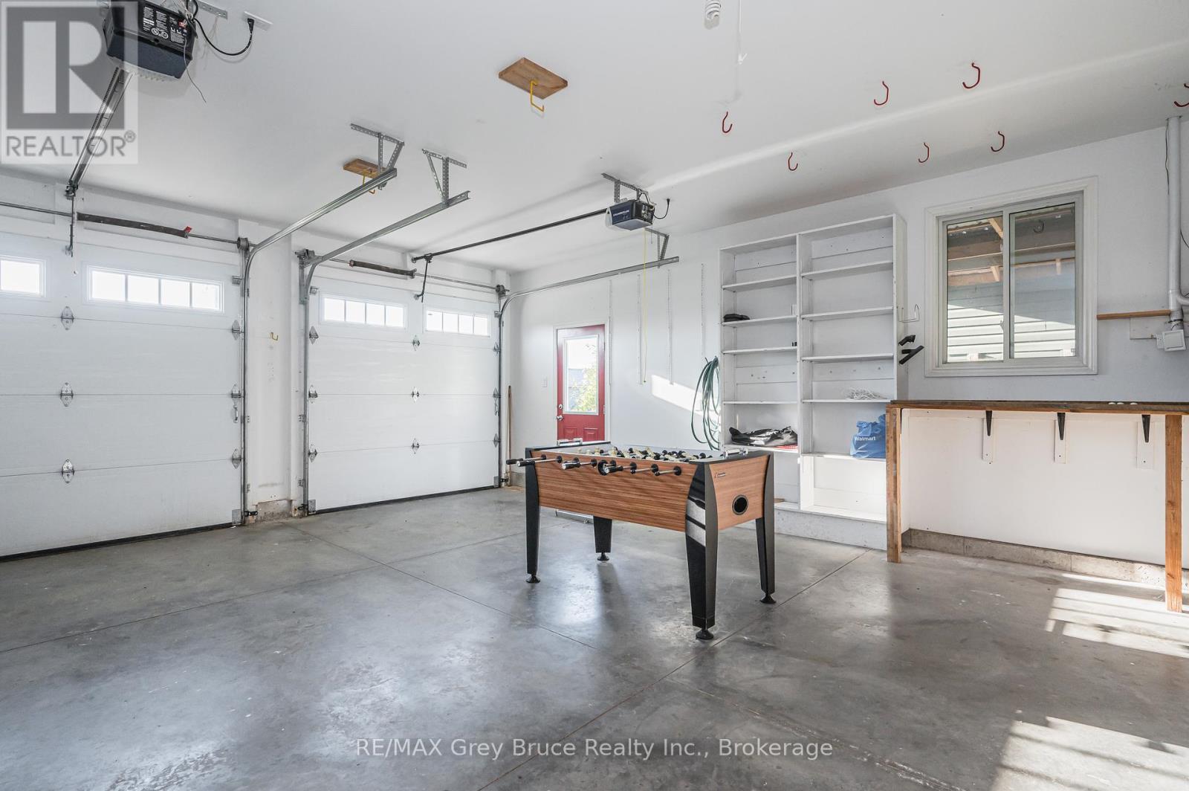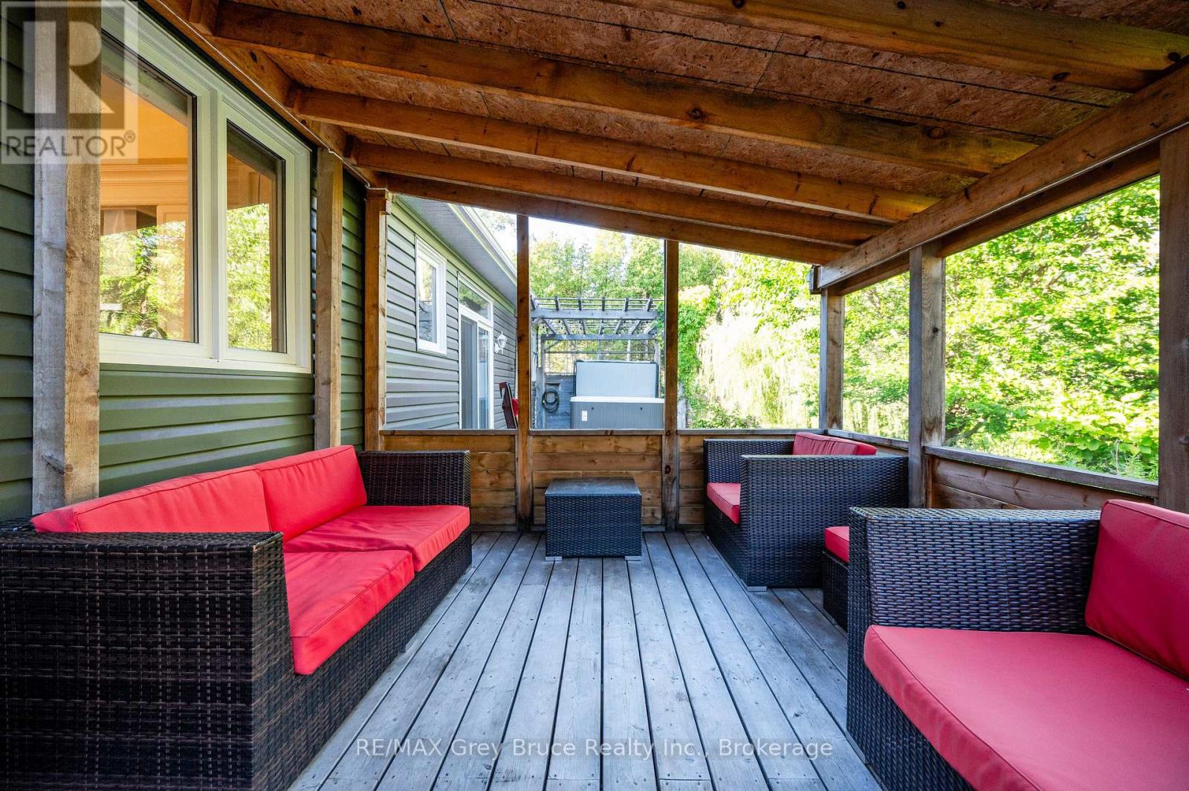10 Williamson Place E South Bruce Peninsula, Ontario N0H 2T0
$2,950 Monthly
Welcome to your dream lakeside retreat at 10 Williamson Place, North Oliphant Beach. Nestled in a serene neighbourhood, this stunning executive home is now available for lease, offering an unparalleled living experience just steps from the majestic shores of Lake Huron. This beautiful residence boasts three spacious bedrooms and two luxurious bathrooms, perfect for both relaxation and entertaining. The master suite features a spa-like en-suite and generous closet space, providing a private oasis for relaxation. The modern kitchen, equipped with top-of-the-line stainless steel appliances, stunning countertops, and a large island, opens to an expansive living area with a cozy fireplace and breathtaking views. Experience the best of indoor and outdoor living with a professionally landscaped backyard, complete with a spacious deck, hot tub and a fire pit area, ideal for evening gatherings. The property also includes a double car garage and a long driveway, offering ample parking space. Enjoy the walking trails that meander through the natural beauty of the North Oliphant area. Do not miss this opportunity to live in one of the most sought-after locations in South Bruce Peninsula, perfect for those seeking a peaceful retreat with all the modern conveniences. Furnishings in the property are negotiable. (id:58043)
Property Details
| MLS® Number | X11888627 |
| Property Type | Single Family |
| Community Name | South Bruce Peninsula |
| AmenitiesNearBy | Beach |
| CommunityFeatures | School Bus |
| Features | Cul-de-sac, Level Lot, Flat Site, Lighting, Level, Carpet Free |
| ParkingSpaceTotal | 8 |
| Structure | Deck |
| ViewType | Lake View |
Building
| BathroomTotal | 2 |
| BedroomsAboveGround | 3 |
| BedroomsTotal | 3 |
| Amenities | Fireplace(s), Separate Electricity Meters |
| Appliances | Hot Tub, Water Heater, Water Heater - Tankless |
| ArchitecturalStyle | Bungalow |
| ConstructionStyleAttachment | Detached |
| CoolingType | Wall Unit |
| ExteriorFinish | Vinyl Siding |
| FireProtection | Monitored Alarm |
| FireplacePresent | Yes |
| FireplaceTotal | 1 |
| FoundationType | Concrete, Block |
| HeatingFuel | Propane |
| HeatingType | Radiant Heat |
| StoriesTotal | 1 |
| SizeInterior | 1499.9875 - 1999.983 Sqft |
| Type | House |
Parking
| Attached Garage |
Land
| AccessType | Year-round Access |
| Acreage | Yes |
| LandAmenities | Beach |
| LandscapeFeatures | Landscaped |
| Sewer | Septic System |
| SizeDepth | 189 Ft |
| SizeFrontage | 77 Ft ,2 In |
| SizeIrregular | 77.2 X 189 Ft |
| SizeTotalText | 77.2 X 189 Ft|2 - 4.99 Acres |
Rooms
| Level | Type | Length | Width | Dimensions |
|---|---|---|---|---|
| Main Level | Family Room | 4.7 m | 4.1 m | 4.7 m x 4.1 m |
| Main Level | Primary Bedroom | 4.7 m | 4.1 m | 4.7 m x 4.1 m |
| Main Level | Bedroom 2 | 3.05 m | 3.35 m | 3.05 m x 3.35 m |
| Main Level | Bedroom 3 | 3.05 m | 3.35 m | 3.05 m x 3.35 m |
| Main Level | Laundry Room | 2.7 m | 2.16 m | 2.7 m x 2.16 m |
| Ground Level | Foyer | 2.4 m | 2.74 m | 2.4 m x 2.74 m |
Utilities
| Cable | Available |
| Electricity Connected | Connected |
| Wireless | Available |
| Telephone | Nearby |
Interested?
Contact us for more information
Nathan Monk
Salesperson
582 Berford Street
Wiarton, Ontario N0H 2T0











































