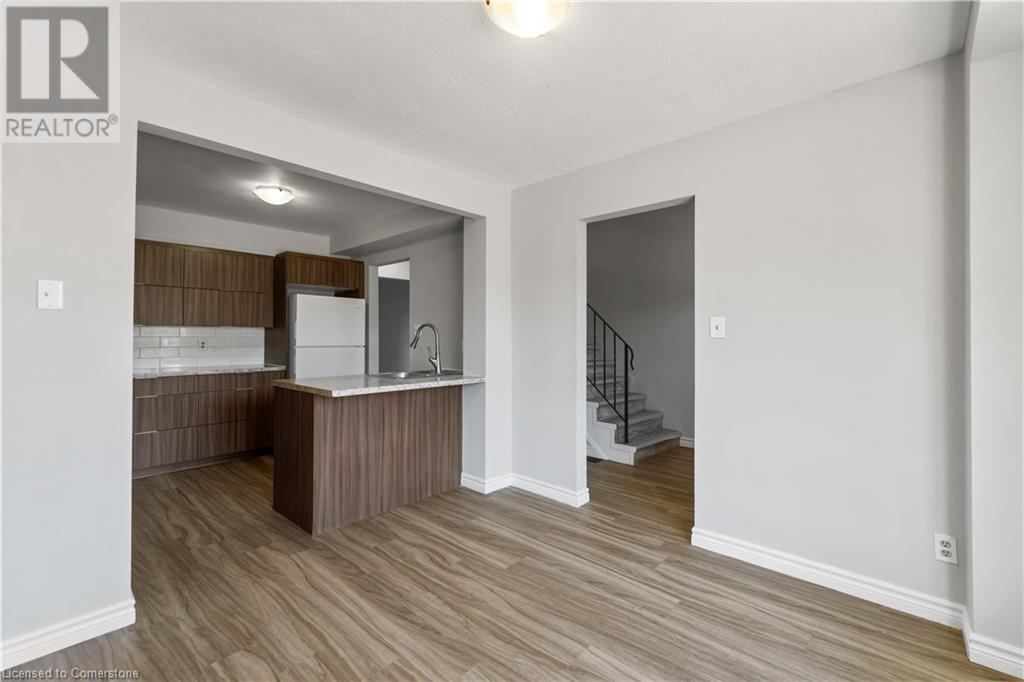100 Brownleigh Avenue Unit# 220 Welland, Ontario L3B 5V8
$2,200 MonthlyInsurance, Landscaping, Water, Exterior Maintenance
TENANT OPEN HOUSE THIS SUNDAY MARCH 30TH 10AM- 11AM! Rarely offered clean & affordable 3 bedroom townhouse located in Wellands Rose Village community! The main floor features an abundance of space with a bright dining area and large living room. Upstairs await 3 generous sized bedrooms and an updated bathroom. Loads of space and storage in the unfinished basement! Located close to many amenities, shopping centres, highway access, and within a 10 minute drive to both Niagara College and Welland General Hospital! Rent includes snow removal, parking, lawn maintenance and water! (id:58043)
Open House
This property has open houses!
10:00 am
Ends at:11:00 am
Property Details
| MLS® Number | 40710025 |
| Property Type | Single Family |
| AmenitiesNearBy | Hospital, Playground, Public Transit, Schools, Shopping |
| ParkingSpaceTotal | 1 |
Building
| BathroomTotal | 1 |
| BedroomsAboveGround | 3 |
| BedroomsTotal | 3 |
| Appliances | Dishwasher, Dryer, Refrigerator, Stove, Washer, Microwave Built-in |
| ArchitecturalStyle | 2 Level |
| BasementDevelopment | Unfinished |
| BasementType | Full (unfinished) |
| ConstructionStyleAttachment | Attached |
| CoolingType | None |
| ExteriorFinish | Concrete |
| HeatingFuel | Natural Gas |
| HeatingType | Forced Air |
| StoriesTotal | 2 |
| SizeInterior | 1087 Sqft |
| Type | Row / Townhouse |
| UtilityWater | Municipal Water |
Land
| Acreage | No |
| LandAmenities | Hospital, Playground, Public Transit, Schools, Shopping |
| Sewer | Municipal Sewage System |
| SizeTotalText | Unknown |
Rooms
| Level | Type | Length | Width | Dimensions |
|---|---|---|---|---|
| Second Level | 4pc Bathroom | Measurements not available | ||
| Second Level | Bedroom | 11'3'' x 8'3'' | ||
| Second Level | Bedroom | 11'3'' x 8'3'' | ||
| Second Level | Primary Bedroom | 11'4'' x 10'0'' | ||
| Main Level | Living Room | 17'0'' x 11'1'' | ||
| Main Level | Kitchen | 9'5'' x 9'8'' | ||
| Main Level | Dining Room | 9'9'' x 9'5'' |
https://www.realtor.ca/real-estate/28072768/100-brownleigh-avenue-unit-220-welland
Interested?
Contact us for more information
Greg Kuchma
Broker
502 Brant Street Unit 1a
Burlington, Ontario L7R 2G4
Peter Sevadjian
Salesperson
502 Brant Street
Burlington, Ontario L7R 2G4




















