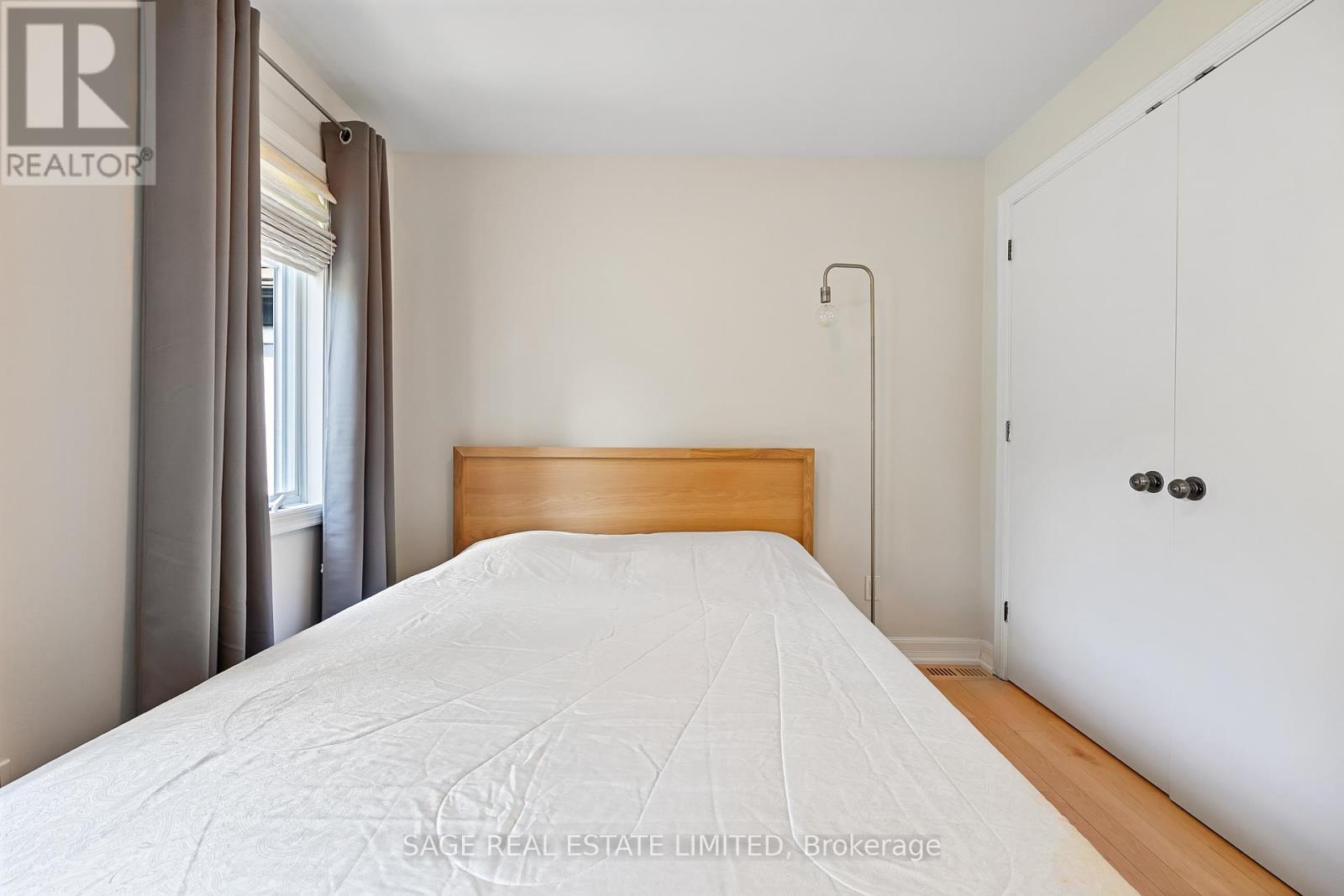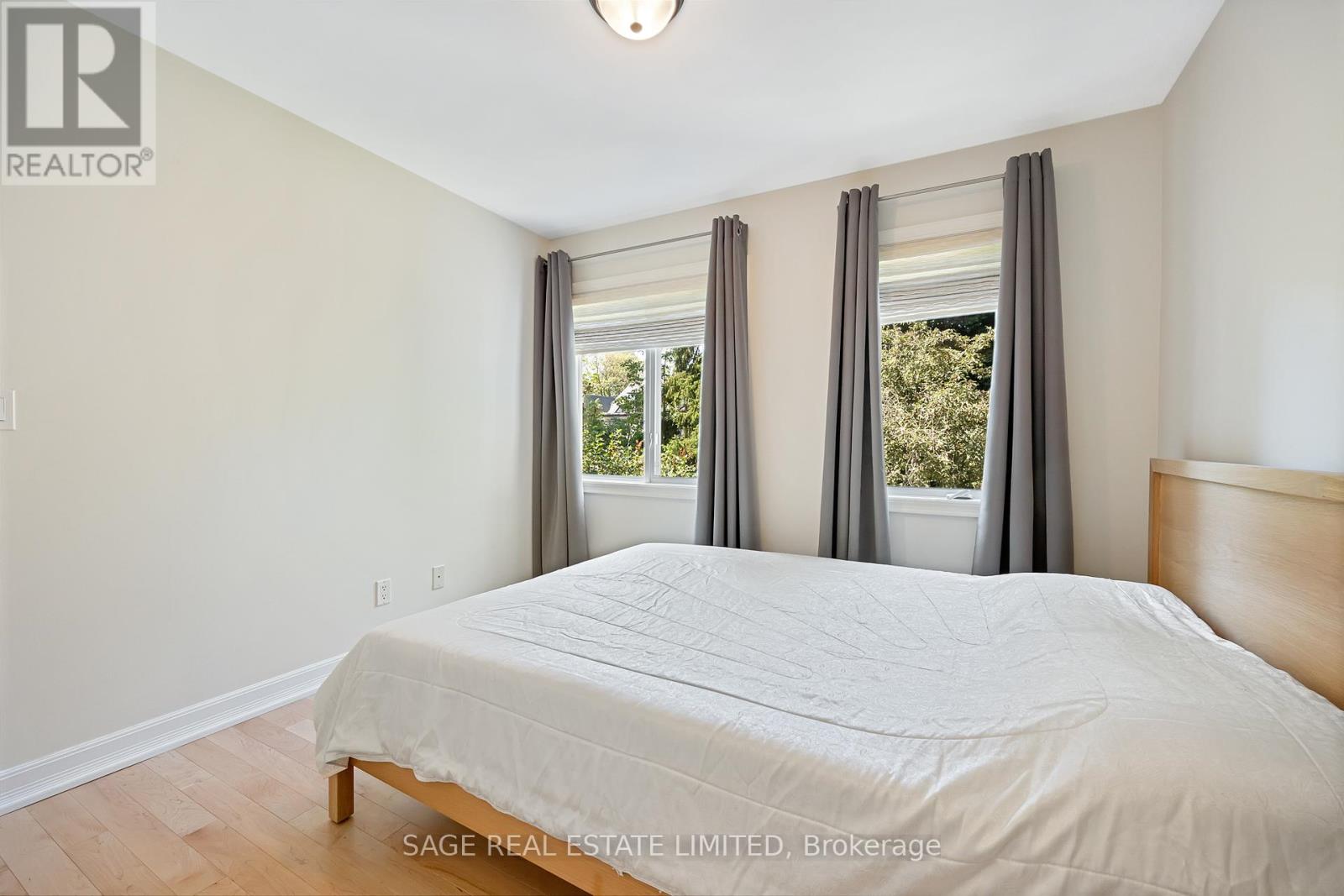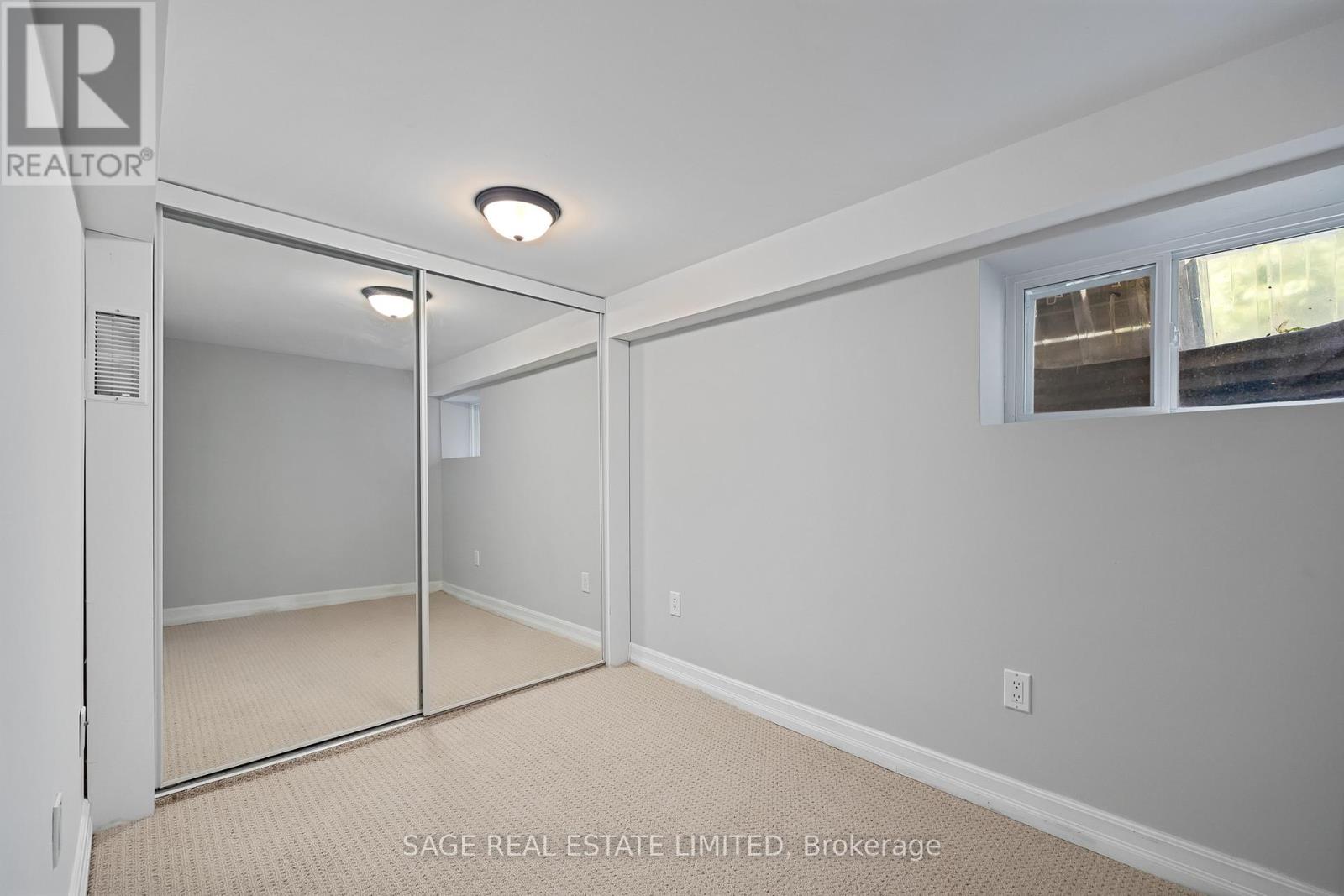100 Craighurst Avenue Toronto, Ontario M4R 1K2
$5,250 Monthly
Beautifully maintained and thoughtfully updated, this unique home offers an exceptional layout that maximizes space and comfort. With 3+1 bedrooms, 2 bathrooms, and a sleek modern kitchen that opens to a low-maintenance, professionally landscaped yard, its a home that feels as good as it looks. High-quality, formaldehyde-free subfloors paired with Mercier maple hardwood add durability and elegance throughout. South-facing and nestled in a vibrant neighbourhood, you're just steps from fantastic shops, top-rated restaurants, cozy cafés, and some of Torontos best parks, transit, and schoolsincluding John Ross Robertson and Lawrence Park. (id:58043)
Property Details
| MLS® Number | C12190194 |
| Property Type | Single Family |
| Neigbourhood | Eglinton—Lawrence |
| Community Name | Lawrence Park South |
| Parking Space Total | 1 |
Building
| Bathroom Total | 2 |
| Bedrooms Above Ground | 3 |
| Bedrooms Below Ground | 1 |
| Bedrooms Total | 4 |
| Appliances | Dishwasher, Dryer, Water Heater, Microwave, Oven, Stove, Washer, Whirlpool, Window Coverings, Refrigerator |
| Basement Development | Finished |
| Basement Type | N/a (finished) |
| Construction Style Attachment | Detached |
| Cooling Type | Central Air Conditioning |
| Exterior Finish | Brick |
| Flooring Type | Hardwood, Carpeted |
| Foundation Type | Concrete |
| Heating Fuel | Natural Gas |
| Heating Type | Forced Air |
| Stories Total | 2 |
| Size Interior | 1,100 - 1,500 Ft2 |
| Type | House |
| Utility Water | Municipal Water |
Parking
| No Garage |
Land
| Acreage | No |
| Sewer | Sanitary Sewer |
Rooms
| Level | Type | Length | Width | Dimensions |
|---|---|---|---|---|
| Second Level | Primary Bedroom | 4.01 m | 3.73 m | 4.01 m x 3.73 m |
| Second Level | Bedroom 2 | 3.62 m | 2.21 m | 3.62 m x 2.21 m |
| Second Level | Bedroom 3 | 3.48 m | 3 m | 3.48 m x 3 m |
| Basement | Recreational, Games Room | 4.32 m | 3.99 m | 4.32 m x 3.99 m |
| Basement | Bedroom | 2.64 m | 2.03 m | 2.64 m x 2.03 m |
| Basement | Laundry Room | 2.11 m | 1.55 m | 2.11 m x 1.55 m |
| Main Level | Living Room | 4.52 m | 3.2 m | 4.52 m x 3.2 m |
| Main Level | Dining Room | 4.52 m | 2.97 m | 4.52 m x 2.97 m |
| Main Level | Kitchen | 3.96 m | 2.36 m | 3.96 m x 2.36 m |
Contact Us
Contact us for more information

Tracy An
Salesperson
(647) 898-7378
tracyan.com/
2010 Yonge Street
Toronto, Ontario M4S 1Z9
(416) 483-8000
(416) 483-8001





























