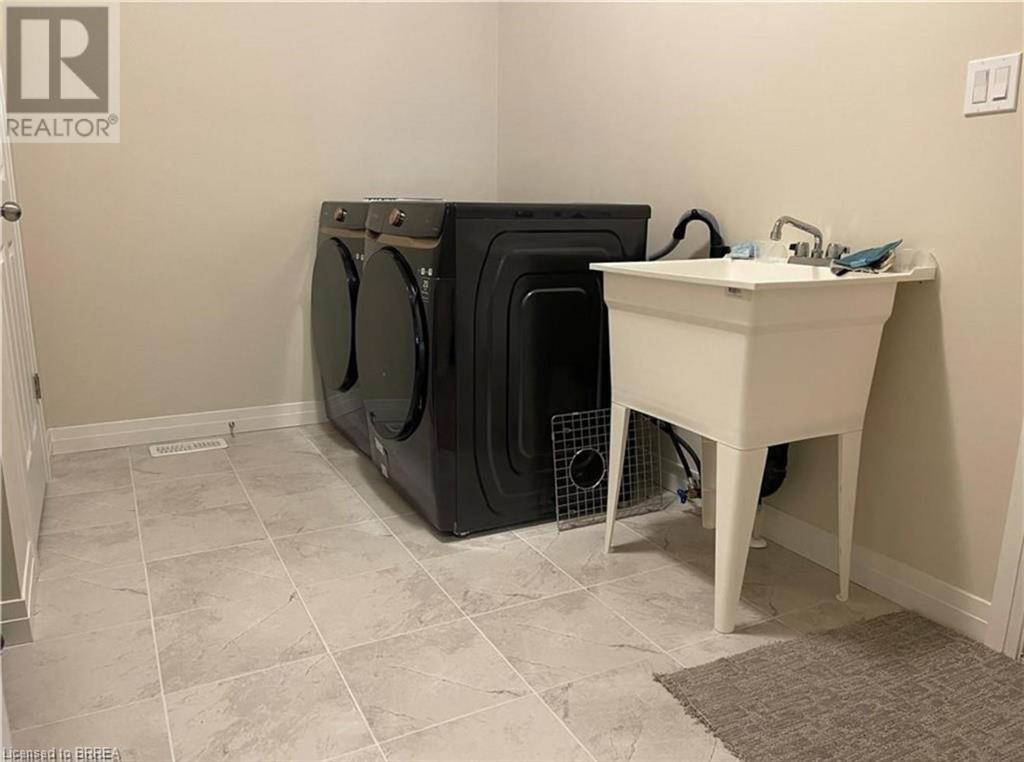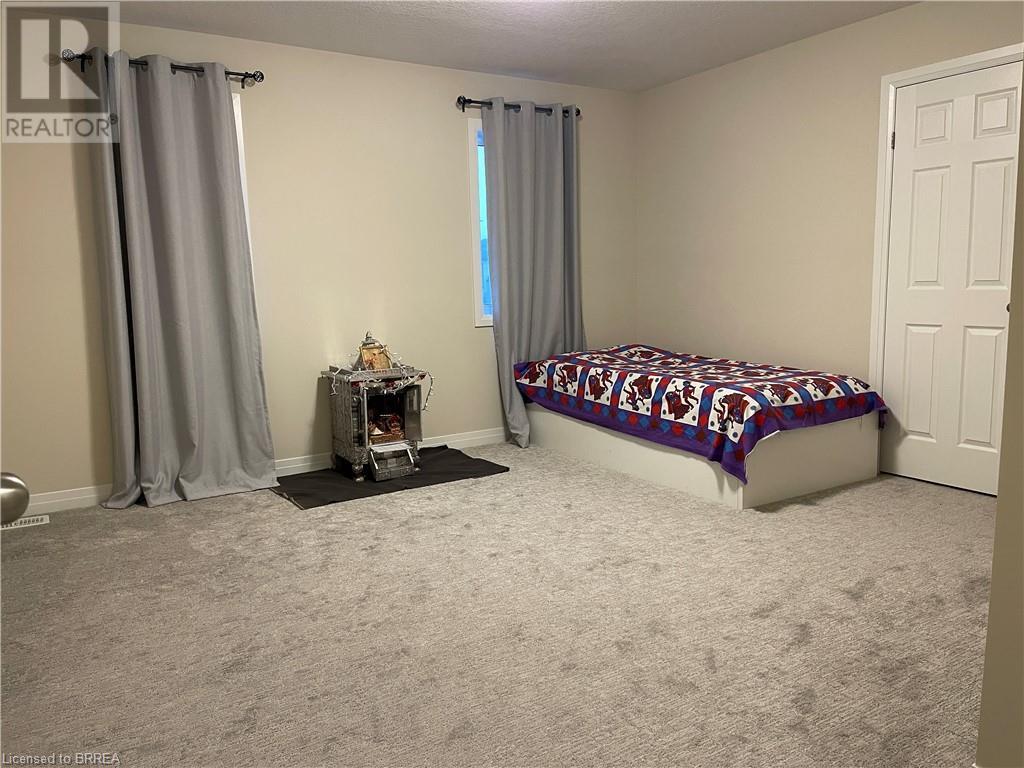100 Sass Crescent Paris, Ontario N3L 0J3
$3,000 Monthly
Gorgeous detached house around 2875 sqft in growing Community of Paris built by Grandview homes. Open concept family and great room with 9 feet ceiling on a main floor. Completing main level is a 2 piece bathroom and beautifully finished laundry/mud room with garage access. Second level offering 4 bedrooms and 3.5 bathrooms with upgrades and Luxury on suite bathrooms! Downtown area of Paris is also within close proximity, offering a charming small-town atmosphere with local shops and restaurants. Close to Hwy 403/Rest Acres Rd, new shopping plaza, schools and parks. (id:58043)
Property Details
| MLS® Number | 40690367 |
| Property Type | Single Family |
| AmenitiesNearBy | Golf Nearby, Hospital, Park, Place Of Worship, Schools, Shopping |
| CommunicationType | High Speed Internet |
| CommunityFeatures | Quiet Area, School Bus |
| EquipmentType | Water Heater |
| Features | Conservation/green Belt, Sump Pump |
| ParkingSpaceTotal | 2 |
| RentalEquipmentType | Water Heater |
Building
| BathroomTotal | 4 |
| BedroomsAboveGround | 4 |
| BedroomsTotal | 4 |
| Appliances | Dishwasher, Dryer, Refrigerator, Stove, Washer, Window Coverings |
| ArchitecturalStyle | 2 Level |
| BasementDevelopment | Unfinished |
| BasementType | Full (unfinished) |
| ConstructionStyleAttachment | Detached |
| CoolingType | Central Air Conditioning |
| ExteriorFinish | Brick, Concrete, Stone, Stucco |
| FireProtection | Smoke Detectors |
| FoundationType | Poured Concrete |
| HalfBathTotal | 1 |
| HeatingFuel | Natural Gas |
| HeatingType | Forced Air |
| StoriesTotal | 2 |
| SizeInterior | 2875 Sqft |
| Type | House |
| UtilityWater | Municipal Water |
Parking
| Attached Garage |
Land
| AccessType | Road Access, Highway Access |
| Acreage | No |
| LandAmenities | Golf Nearby, Hospital, Park, Place Of Worship, Schools, Shopping |
| Sewer | Municipal Sewage System |
| SizeDepth | 115 Ft |
| SizeFrontage | 43 Ft |
| SizeTotalText | Under 1/2 Acre |
| ZoningDescription | R1 |
Rooms
| Level | Type | Length | Width | Dimensions |
|---|---|---|---|---|
| Second Level | Bedroom | 14'3'' x 12'6'' | ||
| Second Level | Bedroom | 14'8'' x 13'6'' | ||
| Second Level | Bedroom | 14'3'' x 12'6'' | ||
| Second Level | 4pc Bathroom | Measurements not available | ||
| Second Level | 4pc Bathroom | Measurements not available | ||
| Second Level | Full Bathroom | Measurements not available | ||
| Second Level | Primary Bedroom | 15'0'' x 16'0'' | ||
| Main Level | 2pc Bathroom | Measurements not available | ||
| Main Level | Eat In Kitchen | 13'7'' x 10'0'' | ||
| Main Level | Kitchen | 13'3'' x 13'4'' | ||
| Main Level | Dining Room | 16'4'' x 16'4'' | ||
| Main Level | Great Room | 16'0'' x 18'0'' |
Utilities
| Cable | Available |
| Electricity | Available |
| Natural Gas | Available |
| Telephone | Available |
https://www.realtor.ca/real-estate/27803638/100-sass-crescent-paris
Interested?
Contact us for more information
Kan Dhillon
Salesperson
505 Park Rd N., Suite #216
Brantford, Ontario N3R 7K8


















